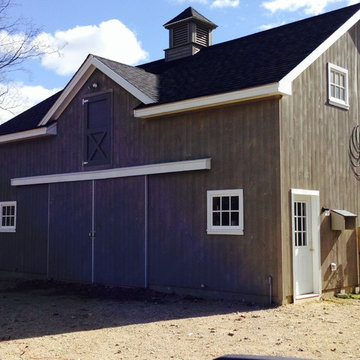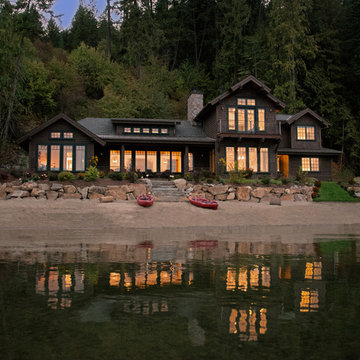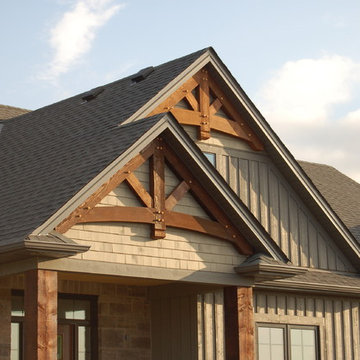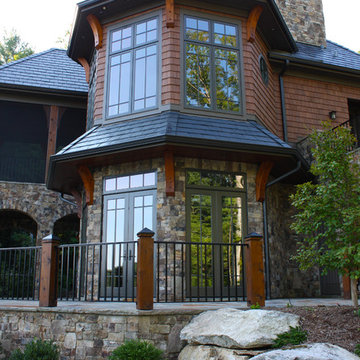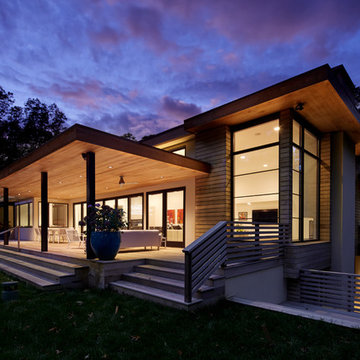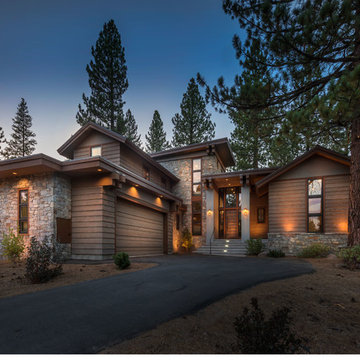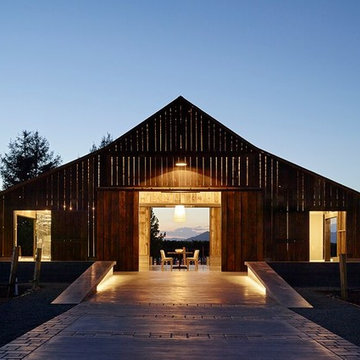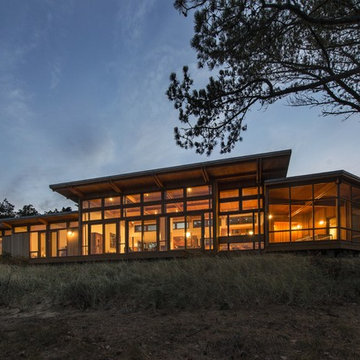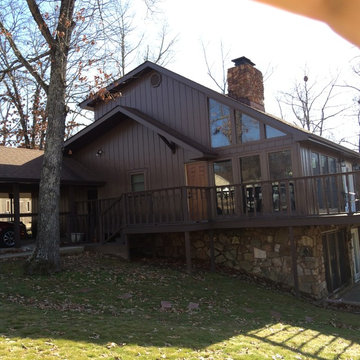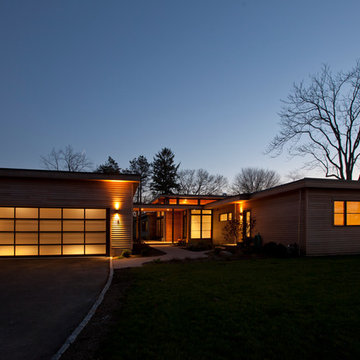黒い茶色い家 (紫の外壁) の写真
絞り込み:
資材コスト
並び替え:今日の人気順
写真 121〜140 枚目(全 5,162 枚)
1/4
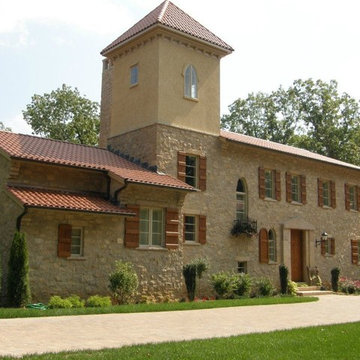
This residential home showcases Tuscan Antique natural thin veneer from the Quarry Mill. Tuscan Antique is a beautiful tumbled natural limestone veneer with a range of mostly gold tones. There are a few grey pieces as well as some light brown pieces in the mix. The tumbling process softens the edges and makes for a smoother texture. Although our display shows a raked mortar joint for consistency, Tuscan Antique lends itself to the flush or overgrout techniques of old-world architecture. Using a flush or overgrout technique takes you back to the times when stone was used structurally in the construction process. This is the perfect stone if your goal is to replicate a classic Italian villa.
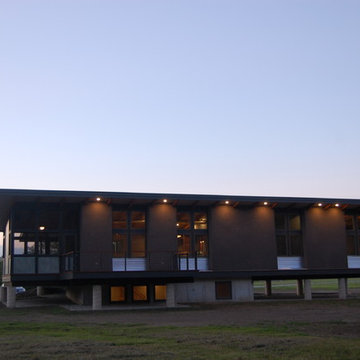
Exterior view of south elevation with large expanses of glass and large overhangs for passive solar gain in the winter and shading in the summer
Photo by Matt Berislavich
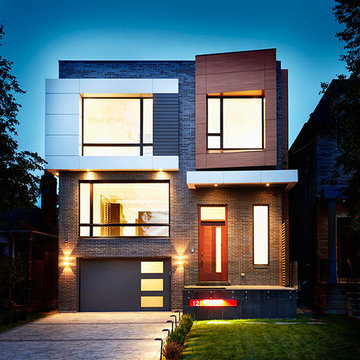
All composite paneling and brick, smart home with all high efficiency materials, many recycled and reclaimed materials used.
トロントにある中くらいなモダンスタイルのおしゃれな家の外観 (レンガサイディング) の写真
トロントにある中くらいなモダンスタイルのおしゃれな家の外観 (レンガサイディング) の写真

Exterior Front Facade
Jenny Gorman
ニューヨークにある中くらいなインダストリアルスタイルのおしゃれな家の外観 (メタルサイディング) の写真
ニューヨークにある中くらいなインダストリアルスタイルのおしゃれな家の外観 (メタルサイディング) の写真
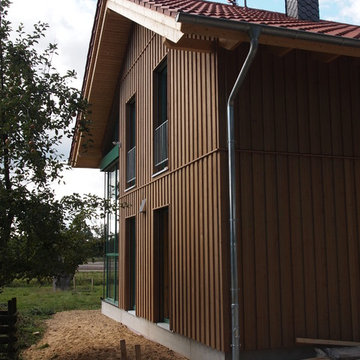
Als Fassadenbekleidung wünschte sich Familie Beeken eine traditionelle und in der Region bei Wirtschaftsgebäuden häufig vertretene, senkrechte Boden-Deckel-Schalung. Die Dämmebenen der Außenwände und des Daches wurden dampfdiffusionsoffen mit Zellulose gedämmt und erfüllen, unterstützt durch eine hochwärmegedämmte Sohlplatte und den 3-fach verglasten Holzfenstern spielend den KFW-40 Standard.
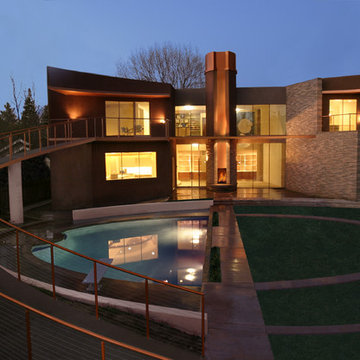
ORR Design Office
サンフランシスコにあるラグジュアリーな巨大なコンテンポラリースタイルのおしゃれな家の外観 (混合材サイディング) の写真
サンフランシスコにあるラグジュアリーな巨大なコンテンポラリースタイルのおしゃれな家の外観 (混合材サイディング) の写真
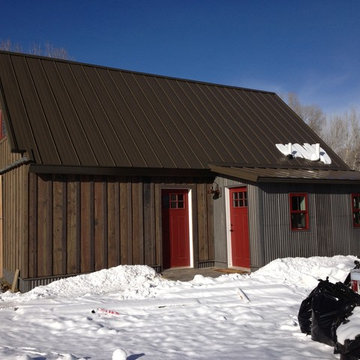
Photo by Bozeman Daily Chronicle - Adrian Sanchez-Gonzales
*Renovated barn with Montana Ghostwood and corrugated steel siding
* Custom barn door for shop space and a bunkhouse.
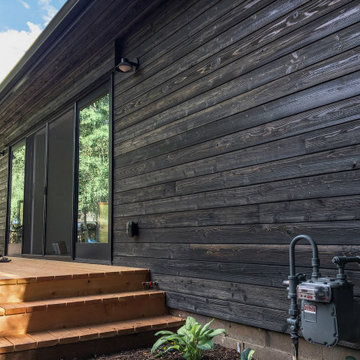
Project Overview:
This project was built by Standing Bear Construction of Victor, Idaho, and features an exterior application of our Pika-Pika yakisugi shiplap siding with Ebony traditional oil prefinish.
Product: Pika-Pika 1×6 select grade shiplap
Prefinish: Black
Application: Residential – Exterior
SF: 1200SF
Designer:
Builder: Standing Bear Construction
Date: March 2019
Location: Jackson, WY
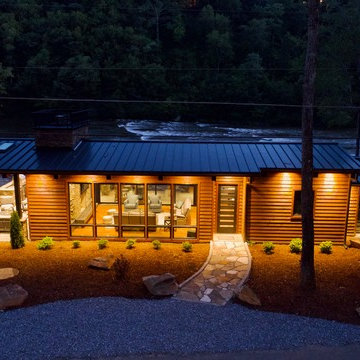
Whether you are looking for relaxation or an evening to remember with 50 of your closest friends, the River Pavilion provides the ultimate get away space.
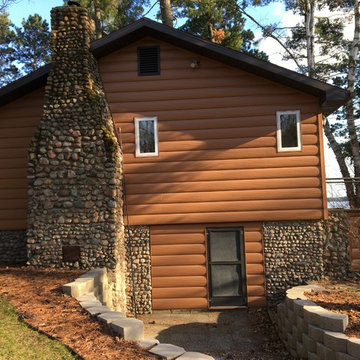
Custom built log cabin in Bemidjii, Minnesota. This gentleman was interested in a maintenance-free solution while maintaining the log cabin look. The Cedar Log Siding creates a finished look with the pre-existing stone around the bottom of the house and chimney.
黒い茶色い家 (紫の外壁) の写真
7
