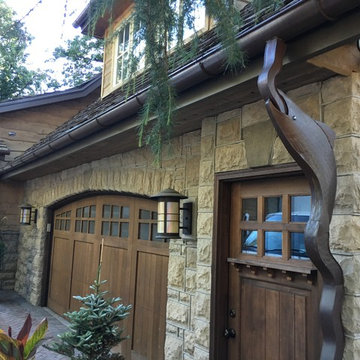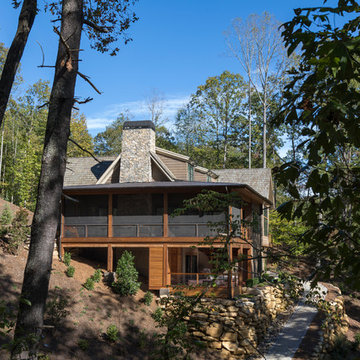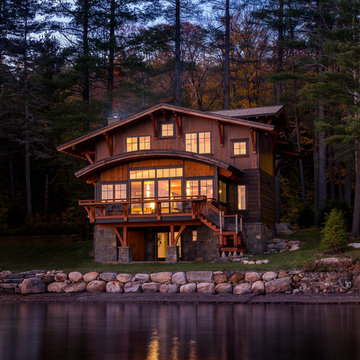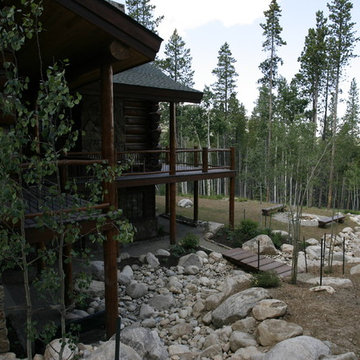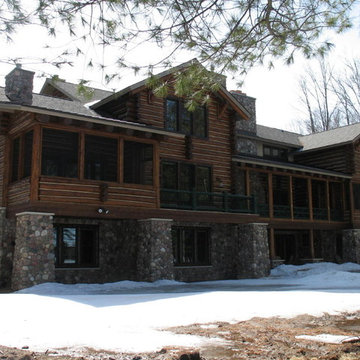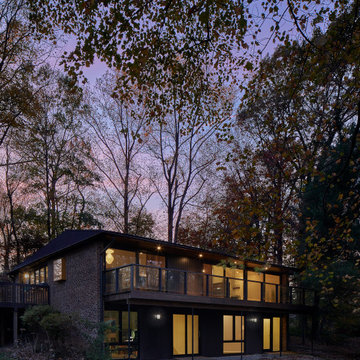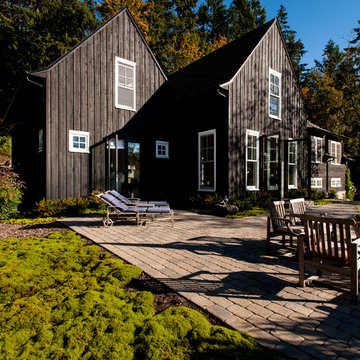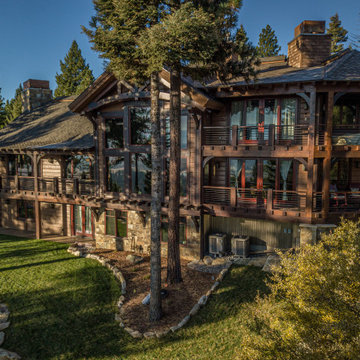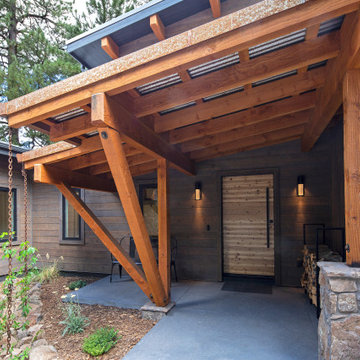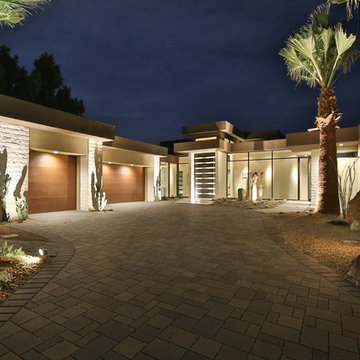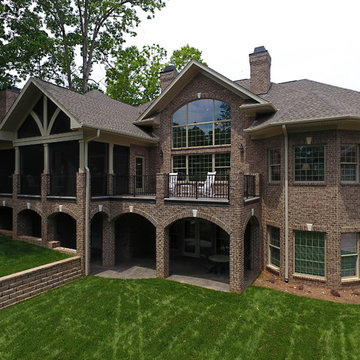黒い家の外観 (紫の外壁) の写真
絞り込み:
資材コスト
並び替え:今日の人気順
写真 1〜20 枚目(全 899 枚)
1/5

This modest one-story design features a modern farmhouse facade with stone, decorative gable trusses, and metal roof accents. Enjoy family togetherness with an open great room, island kitchen, and breakfast nook while multiple sets of double doors lead to the rear porch. Host dinner parties in the elegant dining room topped with a coffered ceiling. The master suite is striking with a trio of skylights in the cathedral ceiling, a thoughtfully designed bathroom, and a spacious walk-in closet. Two additional bedrooms are across the floor plan and an optional bonus room is upstairs for expansion.

This home in Morrison, Colorado had aging cedar siding, which is a common sight in the Rocky Mountains. The cedar siding was deteriorating due to deferred maintenance. Colorado Siding Repair removed all of the aging siding and trim and installed James Hardie WoodTone Rustic siding to provide optimum protection for this home against extreme Rocky Mountain weather. This home's transformation is shocking! We love helping Colorado homeowners maximize their investment by protecting for years to come.

The Betty at Inglenook’s Pocket Neighborhoods is an open two-bedroom Cottage-style Home that facilitates everyday living on a single level. High ceilings in the kitchen, family room and dining nook make this a bright and enjoyable space for your morning coffee, cooking a gourmet dinner, or entertaining guests. Whether it’s the Betty Sue or a Betty Lou, the Betty plans are tailored to maximize the way we live.
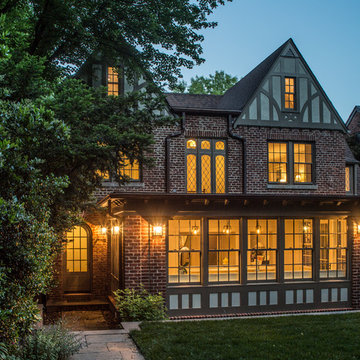
Rear Facade with Additions
Photo By: Erik Kvalsvik
ワシントンD.C.にある高級な中くらいなトラディショナルスタイルのおしゃれな家の外観 (レンガサイディング) の写真
ワシントンD.C.にある高級な中くらいなトラディショナルスタイルのおしゃれな家の外観 (レンガサイディング) の写真
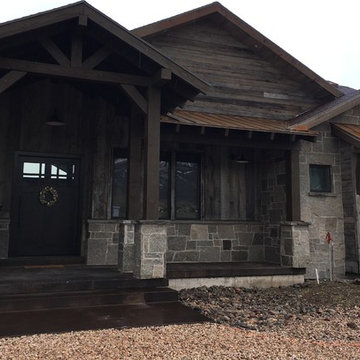
We were the lumber providers for this project. This cedar shiplap was stained one of our custom Jasperwood colors to give it the look and feel of reclaimed lumber. Stop by our Kaysville location at 30 N 600 W or call us at 801-882-2021 for more details!
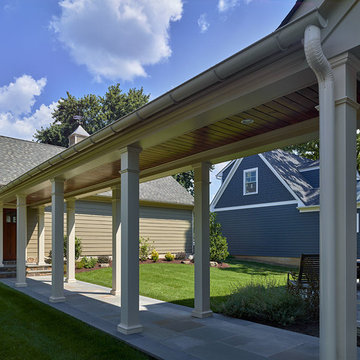
The covered walkway adds more livable usable space attached to the three (3) car garage in the rear.
フィラデルフィアにある高級な中くらいなトラディショナルスタイルのおしゃれな家の外観 (コンクリート繊維板サイディング) の写真
フィラデルフィアにある高級な中くらいなトラディショナルスタイルのおしゃれな家の外観 (コンクリート繊維板サイディング) の写真
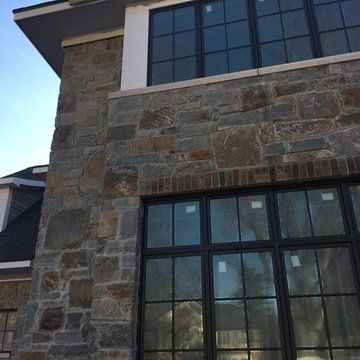
The Quarry Mill's Autumn Ridge real thin stone veneer adds character to the exterior of this residential home. Autumn Ridge natural thin stone veneer is known for its deep rich range of earth tones. The real stone incorporates greys, golds, gunmetals, and dark earthy browns. The range of colors allows flexibility and versatility when incorporating other types of siding. Autumn ridge brings a rustic feel in its natural state but can be more formal with field trimming. Field trimming is the sawing and cutting by the mason on-site to square up the pieces and make them more uniform. The extent to which the mason field trims depends on the desired finished look.
黒い家の外観 (紫の外壁) の写真
1

