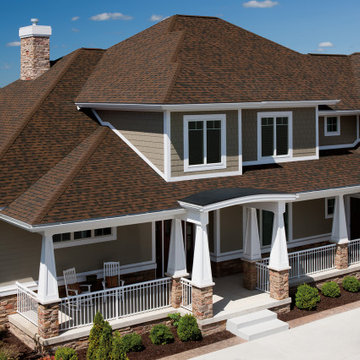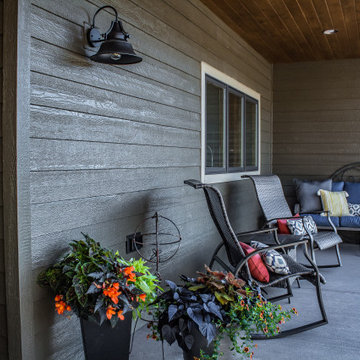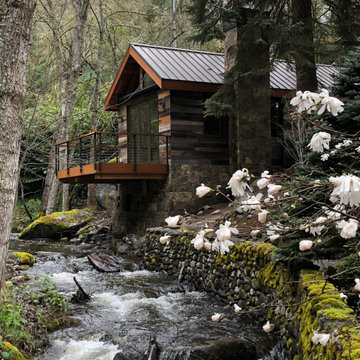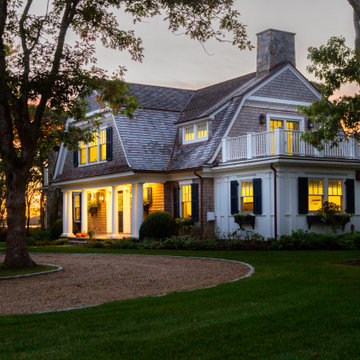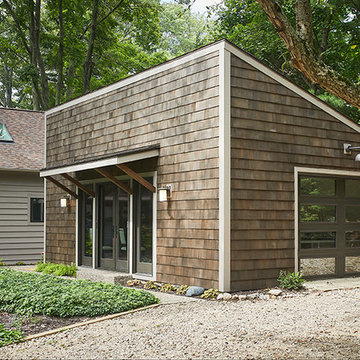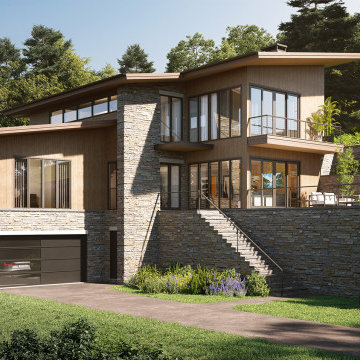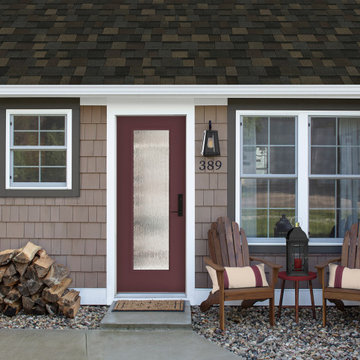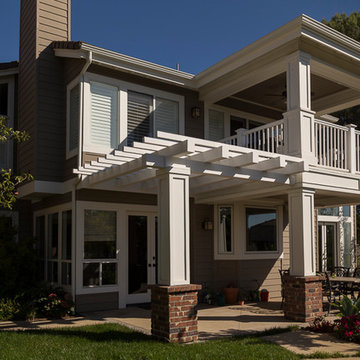黒い家の外観 (紫の外壁) の写真
絞り込み:
資材コスト
並び替え:今日の人気順
写真 1〜20 枚目(全 94 枚)
1/5

This modest one-story design features a modern farmhouse facade with stone, decorative gable trusses, and metal roof accents. Enjoy family togetherness with an open great room, island kitchen, and breakfast nook while multiple sets of double doors lead to the rear porch. Host dinner parties in the elegant dining room topped with a coffered ceiling. The master suite is striking with a trio of skylights in the cathedral ceiling, a thoughtfully designed bathroom, and a spacious walk-in closet. Two additional bedrooms are across the floor plan and an optional bonus room is upstairs for expansion.

Form and function meld in this smaller footprint ranch home perfect for empty nesters or young families.
インディアナポリスにあるお手頃価格の小さなモダンスタイルのおしゃれな家の外観 (混合材サイディング、混合材屋根、縦張り) の写真
インディアナポリスにあるお手頃価格の小さなモダンスタイルのおしゃれな家の外観 (混合材サイディング、混合材屋根、縦張り) の写真
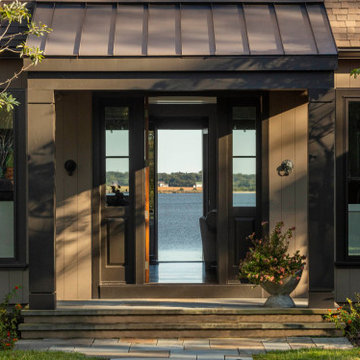
Immediately upon entry, the views from the main level create an infinity edge experience, giving the impression that the waterfront meets the house much closer than it actually does.
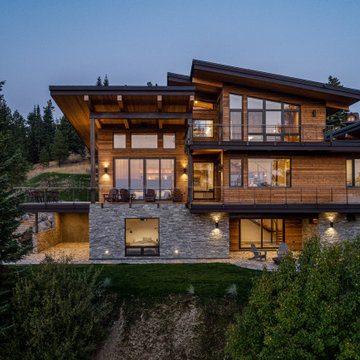
The W7 series of windows and doors were selected in this project both for the high performance of the products, the beauty of natural wood interiors, and the durability of aluminum-clad exteriors. The stunning clear-stained pine windows make use of concealed hinges, which not only deliver a clean aesthetic but provide continuous gaskets around the sash helping to create a better seal against the weather outside. The robust hardware is paired with stainless steel premium handles to ensure smooth operation and timeless style for years to come.
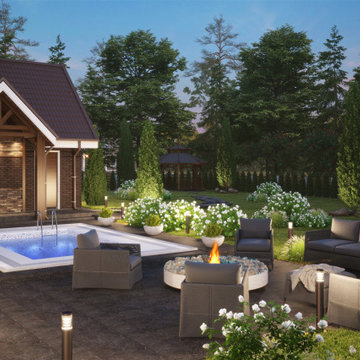
The idea of decorating the exterior of a country house is reflected in this project. The presented house has a clear geometric shape. Brick cladding of the facade, some elements of the facade are different brick combinations. These inserts visually decorate and highlight the laconic design. The gable roof complements the finish harmoniously.
A wooden shed is attached to the house. It decorates the area near the main entrance and protects from weather conditions. Also on the site, you can see a guest house, a recreation area.
The recreation area has a small swimming pool, soft furniture and a fireplace. Such attraction will leave no one indifferent and will allow cooking barbecue easily.
In landscape, design there is a gazebo, which will allow you to enjoy nature rest. A neat green lawn, landscaping path, small green spaces, represents landscaping. Skillful placement of these details visually enhances the exterior space.
The final change to the decor is the backlighting. Good lighting favorably emphasizes the necessary elements and gives depth to the composition.
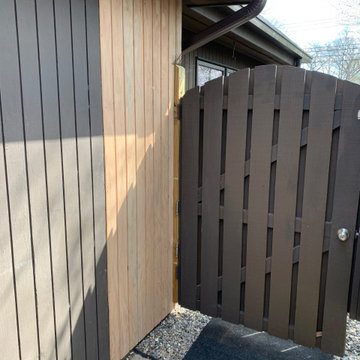
The photo showcases newly repaired T1-11 siding on a building exterior. T1-11 siding is a popular building material, known for its rugged durability and versatility. It is made from engineered wood and is designed to withstand the elements, making it a popular choice for many types of structures. The T1-11 siding in the photo appears to have undergone extensive repairs, with damaged or worn sections being carefully replaced to restore the building's appearance and protection. The repair work was expertly executed, with precise cuts, tight seams, and a seamless finish. The repaired siding is now once again ready to provide reliable protection against the elements, preserving the structure for many years to come.
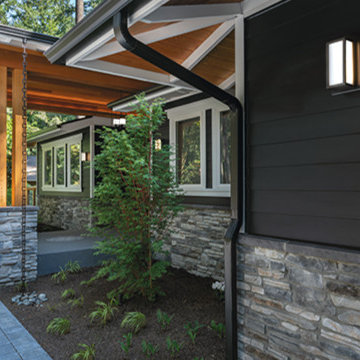
How would you like to give your home a face lift?
this year, inline with our 2021 national advertising campaign we would like to showcase your home...
and we'll spend our ad budget to do it!
Our national advertising campaign may use your home to showcase our products in the best trade magazines published today!
Your home could be featured in Fine Home Building, Qualified Remodeler, Remodeling, and Ask the Builder magazines.
Let Us Take Your Home Viral!
and Create Distinctive Curb Appeal at Home.
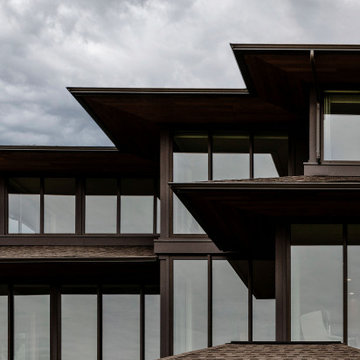
Architecture: FWBA Architects
Interior Design: Chandra Thiessen with FWBA Architects
Art Direction & Photography: Michelle Johnson
カルガリーにあるコンテンポラリースタイルのおしゃれな家の外観 (コンクリート繊維板サイディング) の写真
カルガリーにあるコンテンポラリースタイルのおしゃれな家の外観 (コンクリート繊維板サイディング) の写真
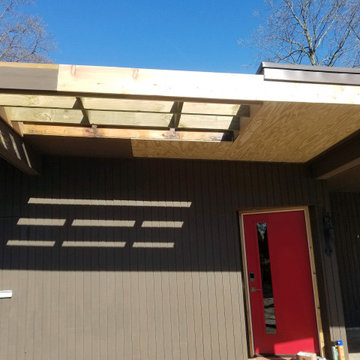
The photo depicts a newly remodeled exterior entryway of a home, showcasing the stunning transformation that has taken place. The entryway features custom wood architecture that is both functional and beautiful, creating a warm and welcoming entrance to the home. The woodwork is expertly crafted, with intricate details, smooth lines, and a beautiful finish that enhances the natural beauty of the wood. The custom architecture serves to define the entryway, creating a focal point that is both eye-catching and functional. The use of high-quality materials and skilled craftsmanship is evident in the final result, creating a durable and long-lasting entryway that will provide a warm and inviting first impression for years to come.
黒い家の外観 (紫の外壁) の写真
1

