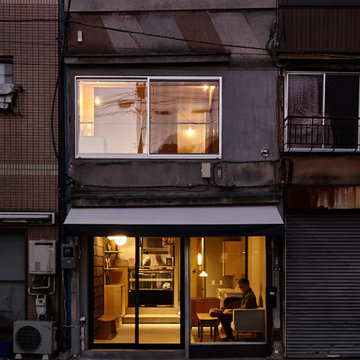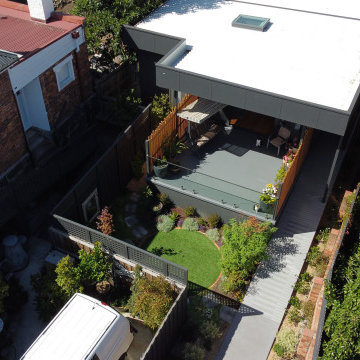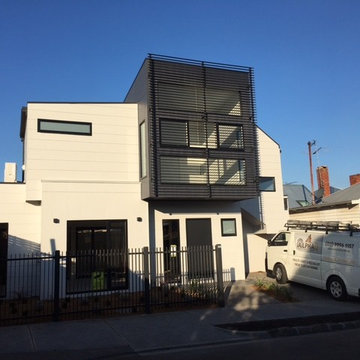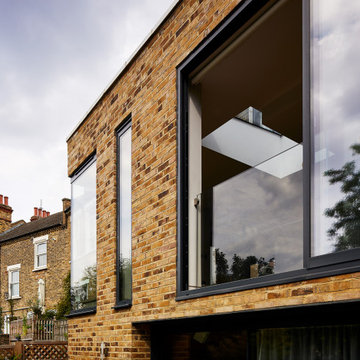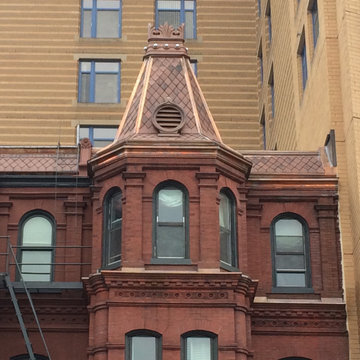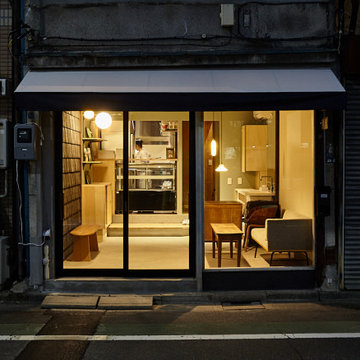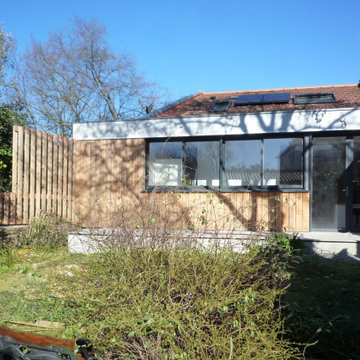小さな家の外観 (タウンハウス) の写真
絞り込み:
資材コスト
並び替え:今日の人気順
写真 421〜440 枚目(全 641 枚)
1/3
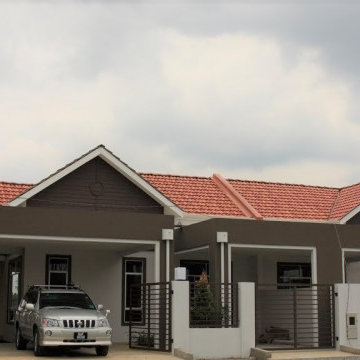
The single story houses included raked ceilings under the gable ends and a bonus mezzanine floor. The tropical design includes terraces and timber screens.
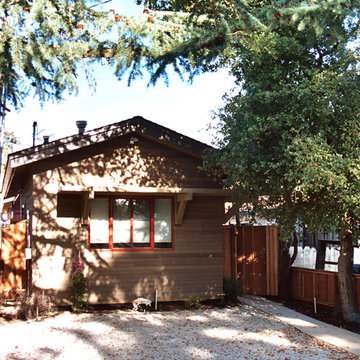
ENRarchitects designed and rebuilt this 975sf, single story Residence, adjacent to Stanford University, as project architect and contractor in collaboration with Topos Architects, Inc. The owner, who hopes to ultimately retire in this home, had built the original home with his father.
Services by ENRarchitects included complete architectural, structural, energy compliance, mechanical, electrical and landscape designs, cost analysis, sub contractor management, material & equipment selection & acquisition and, construction monitoring.
Green/sustainable features: existing site & structure; dense residential neighborhood; close proximity to public transit; reuse existing slab & framing; salvaged framing members; fly ash concrete; engineered wood; recycled content insulation & gypsum board; tankless water heating; hydronic floor heating; low-flow plumbing fixtures; energy efficient lighting fixtures & appliances; abundant clerestory natural lighting & ventilation; bamboo flooring & cabinets; recycled content countertops, window sills, tile & carpet; programmable controls; and porus paving surfaces.
https://www.enrdesign.com/ENR-residential-FacultyHouse.html
http://www.toposarchitects.com/
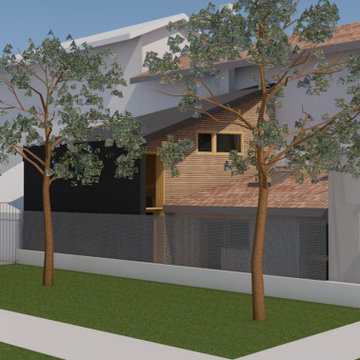
Extension d'une maison de ville en milieu bâti contraint.La facade et la toiture sont en bardage zinc noir telle une coquille protectrice. La façade abritée est en bardage bois.
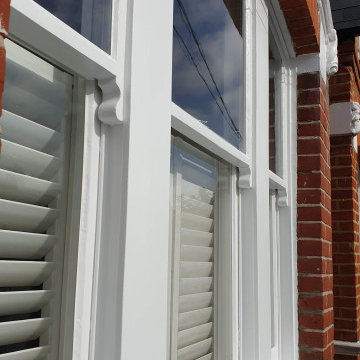
Exterior renovation to the sash windows including woodwork, using epoxy resin. Work carried out from the ladders with all health and safety remained.
https://midecor.co.uk/windows-painting-services-in-putney/
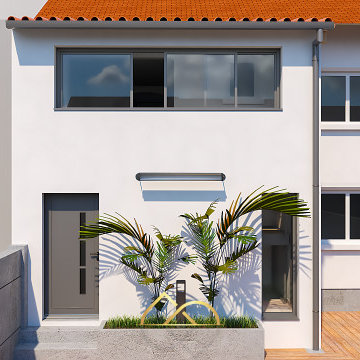
Projection 3D de la transformation de la véranda en une extension.
アンジェにある小さなモダンスタイルのおしゃれな家の外観 (タウンハウス) の写真
アンジェにある小さなモダンスタイルのおしゃれな家の外観 (タウンハウス) の写真
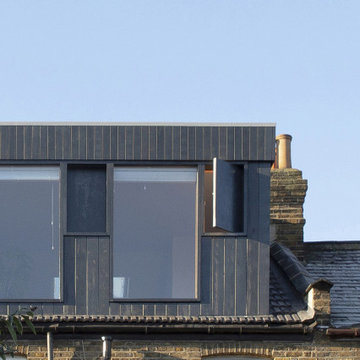
A new rear dormer extension and loft conversion of a victorian terraced house in East London seeks to create a quiet master bedroom for a creative couple.
The room is envisaged as an open loft space; floor to ceiling glazing and ventilation panels to allow for ample natural light and a breeze in the summer months to enter the room. Douglas Fir timber windows, skirtings and flooring creates warmth whilst a refined, light finish elsewhere forms a calm space
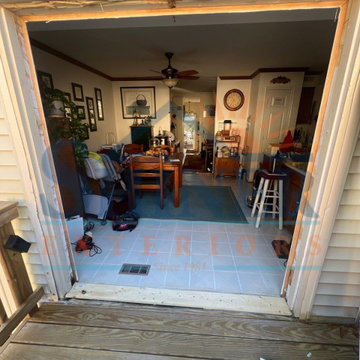
New Sliding Glass Door - Completed Install
ワシントンD.C.にある低価格の小さなトラディショナルスタイルのおしゃれな家の外観 (ビニールサイディング、タウンハウス、下見板張り) の写真
ワシントンD.C.にある低価格の小さなトラディショナルスタイルのおしゃれな家の外観 (ビニールサイディング、タウンハウス、下見板張り) の写真
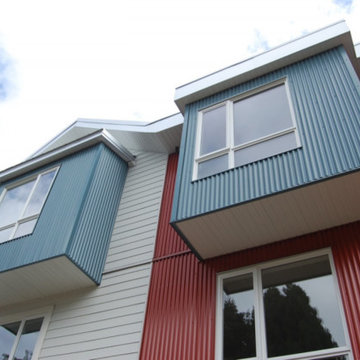
Joe Newell Architect Inc.
他の地域にある小さなコンテンポラリースタイルのおしゃれな三階建ての家 (メタルサイディング、タウンハウス) の写真
他の地域にある小さなコンテンポラリースタイルのおしゃれな三階建ての家 (メタルサイディング、タウンハウス) の写真
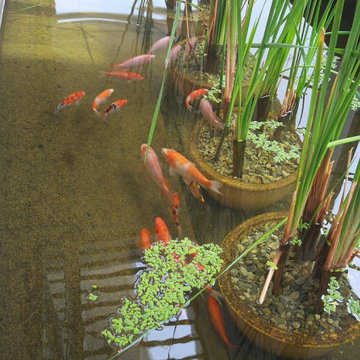
Ponds help control the temperature in a tropical house.
パースにあるお手頃価格の小さなトロピカルスタイルのおしゃれな家の外観 (レンガサイディング、タウンハウス) の写真
パースにあるお手頃価格の小さなトロピカルスタイルのおしゃれな家の外観 (レンガサイディング、タウンハウス) の写真
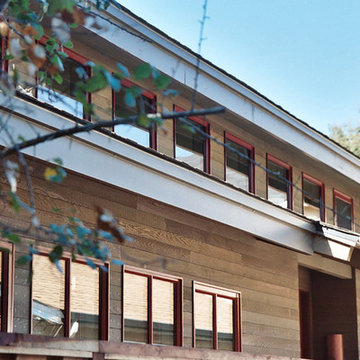
ENRarchitects designed and rebuilt this 975sf, single story Residence, adjacent to Stanford University, as project architect and contractor in collaboration with Topos Architects, Inc. The owner, who hopes to ultimately retire in this home, had built the original home with his father.
Services by ENRarchitects included complete architectural, structural, energy compliance, mechanical, electrical and landscape designs, cost analysis, sub contractor management, material & equipment selection & acquisition and, construction monitoring.
Green/sustainable features: existing site & structure; dense residential neighborhood; close proximity to public transit; reuse existing slab & framing; salvaged framing members; fly ash concrete; engineered wood; recycled content insulation & gypsum board; tankless water heating; hydronic floor heating; low-flow plumbing fixtures; energy efficient lighting fixtures & appliances; abundant clerestory natural lighting & ventilation; bamboo flooring & cabinets; recycled content countertops, window sills, tile & carpet; programmable controls; and porus paving surfaces.
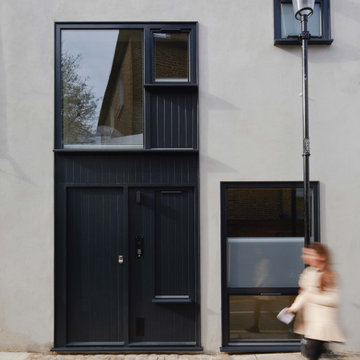
One of the most ingenious features of this house is the clever use of light and colour. From the front, there is a window at street level which brings light into the basement. The open staircase filters more light downstairs and give sneak peeks to other levels. Up in the bedroom, the large picture window has been positioned with consideration to give a beautiful view over their neighbour’s courtyard. ‘I reduced the height of it to focus the view on the garden and not the sky above’ says Harvey. The retractable roof window acts as both a sky light and access to the roof terrace when it’s open it lets a huge draft flow down through the house.
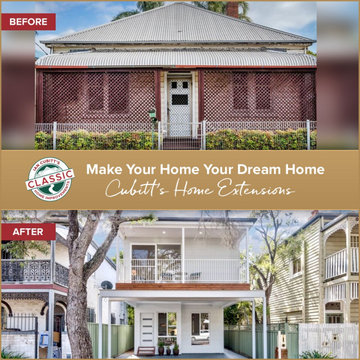
Renovation and First Floor Extension
シドニーにある高級な小さなヴィクトリアン調のおしゃれな家の外観 (混合材サイディング、タウンハウス) の写真
シドニーにある高級な小さなヴィクトリアン調のおしゃれな家の外観 (混合材サイディング、タウンハウス) の写真
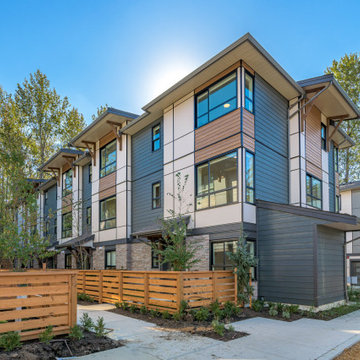
Townhome compex modern exterior
バンクーバーにあるお手頃価格の小さなコンテンポラリースタイルのおしゃれな家の外観 (ビニールサイディング、タウンハウス、混合材屋根、縦張り) の写真
バンクーバーにあるお手頃価格の小さなコンテンポラリースタイルのおしゃれな家の外観 (ビニールサイディング、タウンハウス、混合材屋根、縦張り) の写真
小さな家の外観 (タウンハウス) の写真
22
