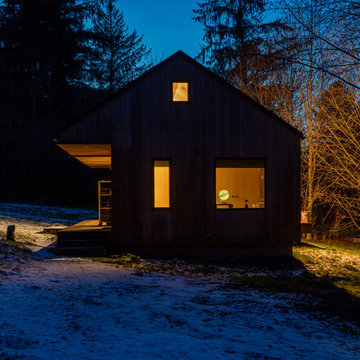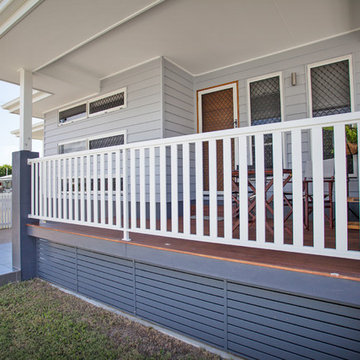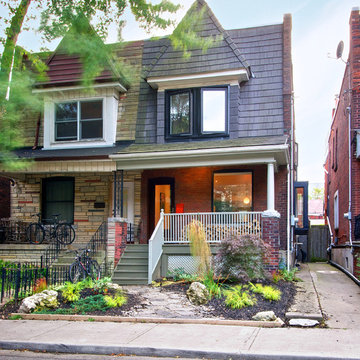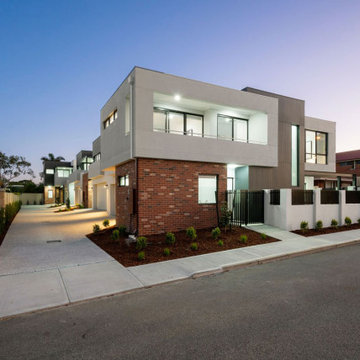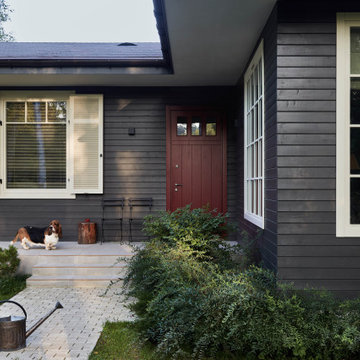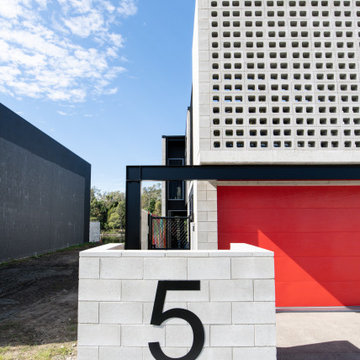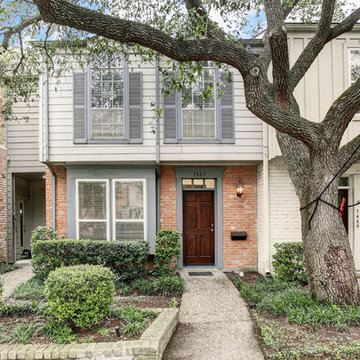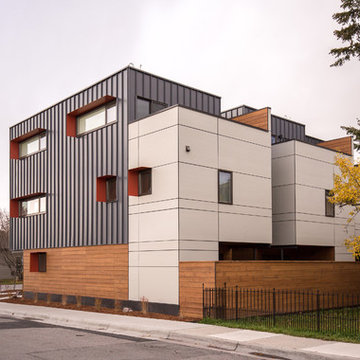小さなログハウス (タウンハウス) の写真

this 1920s carriage house was substantially rebuilt and linked to the main residence via new garden gate and private courtyard. Care was taken in matching brick and stucco detailing.

Set in Montana's tranquil Shields River Valley, the Shilo Ranch Compound is a collection of structures that were specifically built on a relatively smaller scale, to maximize efficiency. The main house has two bedrooms, a living area, dining and kitchen, bath and adjacent greenhouse, while two guest homes within the compound can sleep a total of 12 friends and family. There's also a common gathering hall, for dinners, games, and time together. The overall feel here is of sophisticated simplicity, with plaster walls, concrete and wood floors, and weathered boards for exteriors. The placement of each building was considered closely when envisioning how people would move through the property, based on anticipated needs and interests. Sustainability and consumption was also taken into consideration, as evidenced by the photovoltaic panels on roof of the garage, and the capability to shut down any of the compound's buildings when not in use.

The original facade has been restored and gives nothing away to the modern changes that are within.
Image by: Jack Lovel Photography
Builders: DIMPAT Construction

Rear kitchen extension with crittal style windows
ロンドンにある高級な小さなコンテンポラリースタイルのおしゃれな家の外観 (レンガサイディング、黄色い外壁、タウンハウス) の写真
ロンドンにある高級な小さなコンテンポラリースタイルのおしゃれな家の外観 (レンガサイディング、黄色い外壁、タウンハウス) の写真
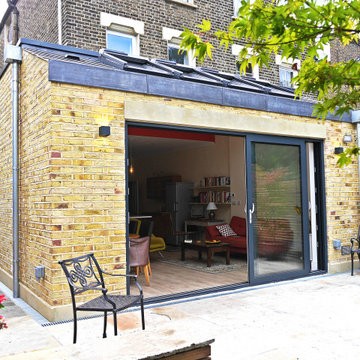
Side and rear extension for the client's five bedroom Victorian villa on Telegraph Hill.
Wellstudio designed an extension to transform the ground floor living space for the growing family, giving them a new light filled volume at the rear of their house which would enhance their wellbeing: space where they could relax, chat, cook, and eat.
The new extension increased the length of the space by approximately 3 metres and allowed the floor to ceiling height to be increased from 2.85metres to 3.4 metres, bringing in extra light and a feeling of elevation.
The new volume also extended approximately 1 metre to the side to further increase the space available. The project enhanced the family's connection with nature by providing much increased levels of natural light and rear glass doors overlooking the garden.

This image was taken under construction but I like the dynamic angles.
The house is an addition to a Victorian workers cottage that was overshadowed by more recent townhouse developments.
We designed the addition at the front as an infill between other blocky townhouses, using block colour and vertical battens to define it from its neighbours.
photo by Jane McDougall
builder Bond Building Group

At night the house glows lantern-like in the street, with fun contrast between the black and white cladding.
オークランドにある高級な小さなコンテンポラリースタイルのおしゃれな家の外観 (タウンハウス、混合材屋根) の写真
オークランドにある高級な小さなコンテンポラリースタイルのおしゃれな家の外観 (タウンハウス、混合材屋根) の写真
小さなログハウス (タウンハウス) の写真
1



