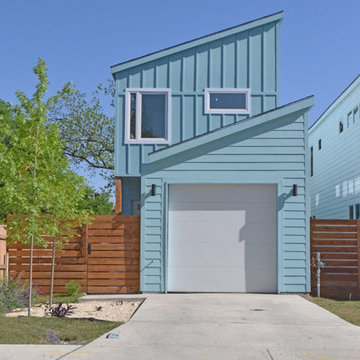小さな青い家 (タウンハウス) の写真
絞り込み:
資材コスト
並び替え:今日の人気順
写真 1〜9 枚目(全 9 枚)
1/4

this 1920s carriage house was substantially rebuilt and linked to the main residence via new garden gate and private courtyard. Care was taken in matching brick and stucco detailing.
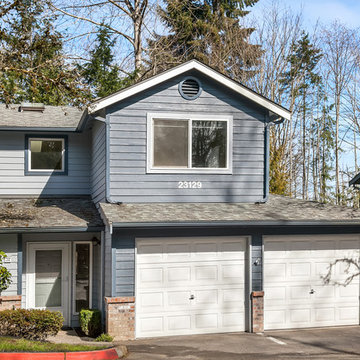
Welcome to Canyonwood Townhomes! Two-car garage, end unit, and plenty of guest parking.
Townhome-style living nestled in the heart of Canyon Park. Canyonwood is a quaint community with inviting lamppost-lined streets, athletic court and trailhead access. This 3 bedroom 2.5 bath unit is a comfortable floorplan with open foyer boasting an abundance of natural light. Kitchen with new quartz countertops providing plenty of prep space. All appliances stay. Glass sliding door leads to an entertaining patio and common grassed area. New carpet and fresh interior paint. Satin-nickel finishes, painted white millwork, and updated lighting. Open loft with built-in cabinetry. Master bedroom with adjacent full bathroom and spacious closet. Two additional large bedrooms share a full bath. Two car garage with storage cabinets. Plenty of guest parking. Conveniently located near park-and-ride, and UW Bothell campus. Walking distance to local restaurants, shopping and bus line. Come and make it yours!
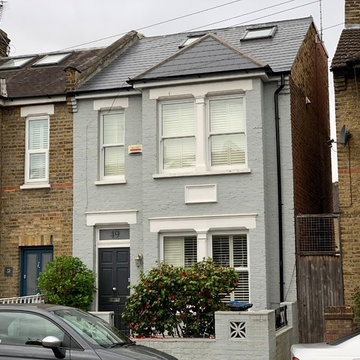
Plans approved for this permitted development loft conversion in SW London.
On this classic end of terrace Victorian home, we added a master en suite bedroom in the loft.
What do you think, chic right?
Call us on 02088988299 www.architecture100.com
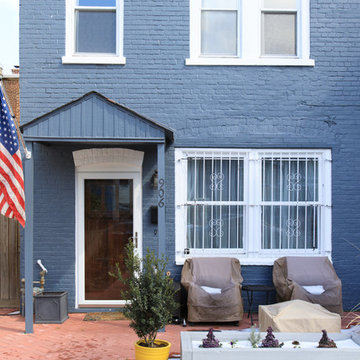
Jason Weil
ワシントンD.C.にある高級な小さなトラディショナルスタイルのおしゃれな家の外観 (レンガサイディング、タウンハウス) の写真
ワシントンD.C.にある高級な小さなトラディショナルスタイルのおしゃれな家の外観 (レンガサイディング、タウンハウス) の写真
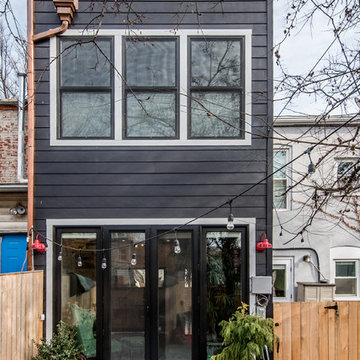
The rear of the row house open to the patio.
A complete restoration and addition bump up to this row house in Washington, DC. has left it simply gorgeous. When we started there were studs and sub floors. This is a project that we're delighted with the turnout.
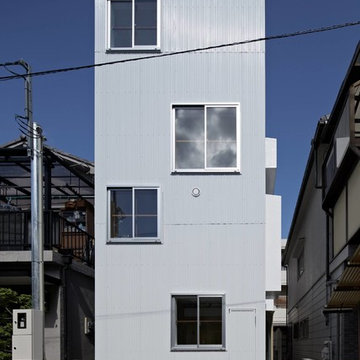
Cửa vào căn nhà được thiết kế chuyển qua bên hông để tránh ánh nắng trực tiếp vào nhà cũng như phù hợp phong thuỷ như gia chủ mong muốn.
他の地域にある低価格の小さなコンテンポラリースタイルのおしゃれな家の外観 (混合材サイディング、タウンハウス、混合材屋根) の写真
他の地域にある低価格の小さなコンテンポラリースタイルのおしゃれな家の外観 (混合材サイディング、タウンハウス、混合材屋根) の写真
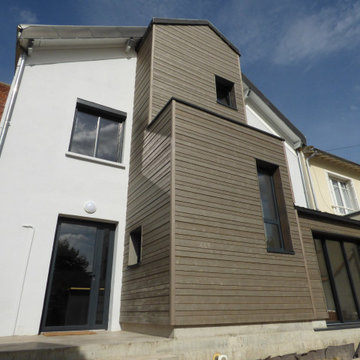
Extension ossature bois sous bardage pré-grisé.
パリにあるお手頃価格の小さなコンテンポラリースタイルのおしゃれな家の外観 (タウンハウス、下見板張り) の写真
パリにあるお手頃価格の小さなコンテンポラリースタイルのおしゃれな家の外観 (タウンハウス、下見板張り) の写真
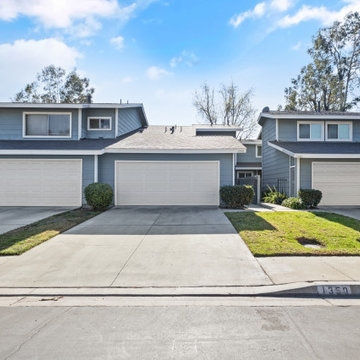
SFR Built 1979
Photography by Jared Tafua Havea Films
Staged by AccentPositives Home Staging
ロサンゼルスにある小さなおしゃれな家の外観 (タウンハウス) の写真
ロサンゼルスにある小さなおしゃれな家の外観 (タウンハウス) の写真
小さな青い家 (タウンハウス) の写真
1
