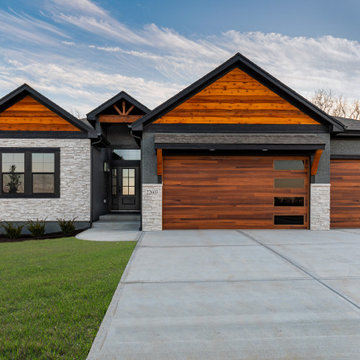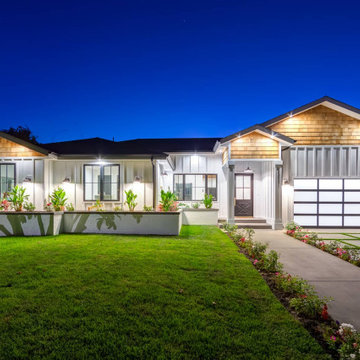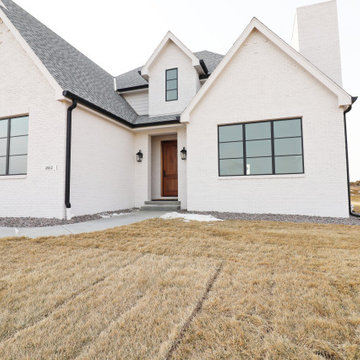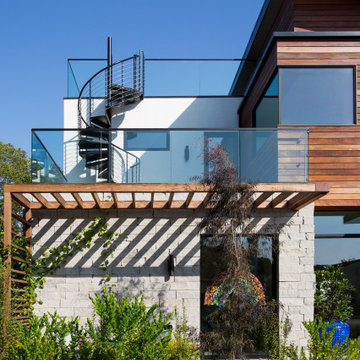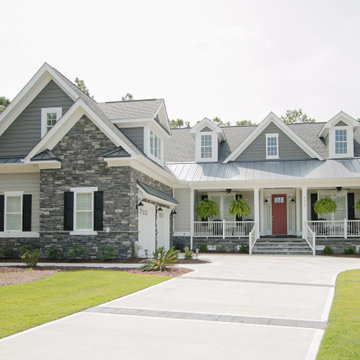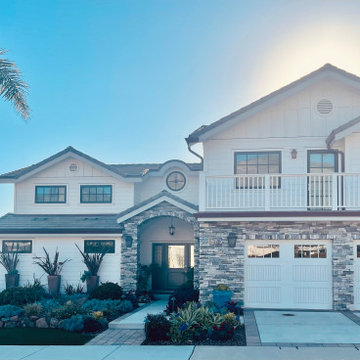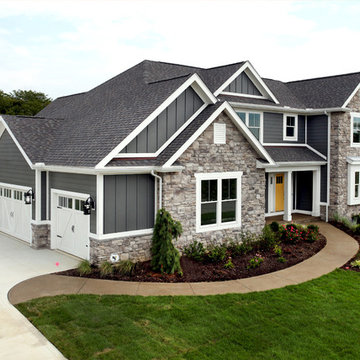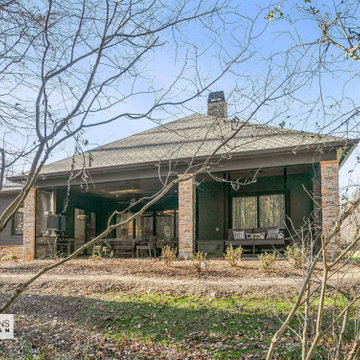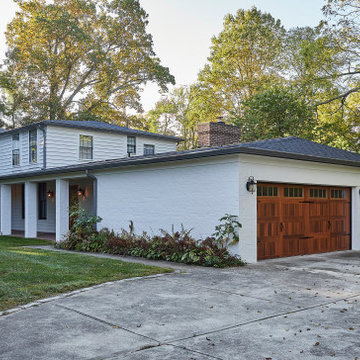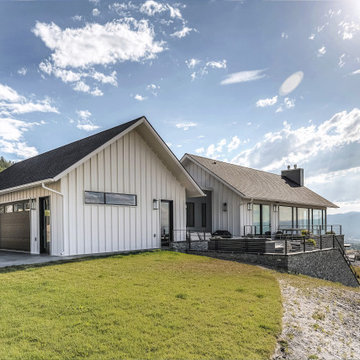家の外観 (緑化屋根、混合材サイディング) の写真
絞り込み:
資材コスト
並び替え:今日の人気順
写真 101〜120 枚目(全 882 枚)
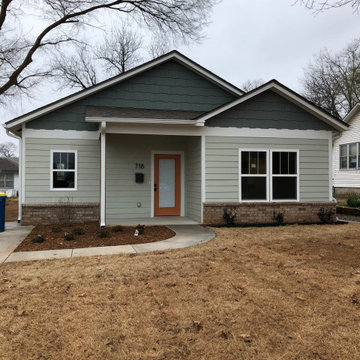
This updated bungalow home was built on infill lot near downtown. It features a brick skirt with painted siding above. The siding is a light sage green with a darker green accent in the gables.

H2D Architecture + Design worked with the homeowners to design a second story addition on their existing home in the Wallingford neighborhood of Seattle. The second story is designed with three bedrooms, storage space, new stair, and roof deck overlooking to views of the lake beyond.
Design by: H2D Architecture + Design
www.h2darchitects.com
#seattlearchitect
#h2darchitects
#secondstoryseattle
Photos by: Porchlight Imaging
Built by: Crescent Builds
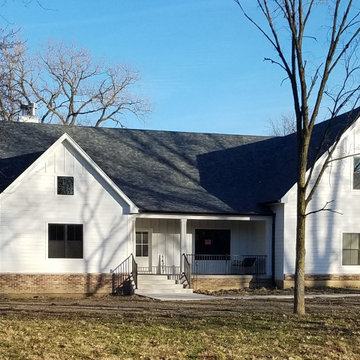
One story modern farmhouse with bonus room over the 3 car garage
シカゴにあるカントリー風のおしゃれな家の外観 (混合材サイディング) の写真
シカゴにあるカントリー風のおしゃれな家の外観 (混合材サイディング) の写真
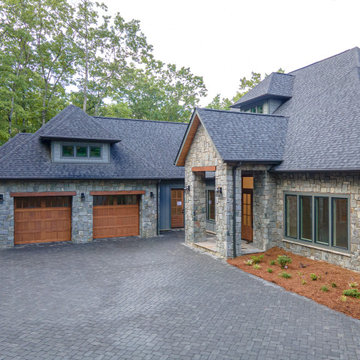
Snuggled into a copse of mountain laurel and hardwoods in The Cliffs at Walnut Cove is the new home from Big Hills Construction . Scheduled for completion by mid-summer your new mountain home delivers a gracious and open single-level floor plan while preserving an elevated view of Pisgah National Forest and the Blue Ridge Parkway. Entering the home, the great room greets you and your guests with abundant entertaining space that flows naturally to the kitchen and dining areas. The accordion doors to the oversized screened deck welcome the outdoors in as your home will be awash in fresh air. Enjoy a more-than gracious master suite, plus two oversized en suite guest rooms, and a large office. The master suite, with two walk-in closets, provides ample space for your entire year's worth of clothes. The luxurious bathroom centers around the soaking tub and spoils you with expertly crafted tile work and a huge shower which is accessible from both sides
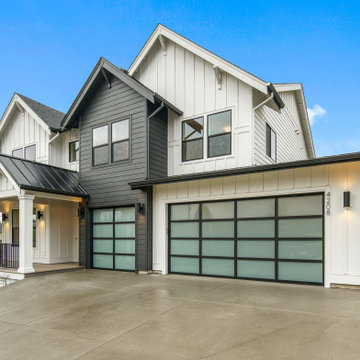
Pacific Northwest Gable Two-Story Home
3,387 SqFt, 5 Bedrooms, 3.5 Baths, 3-Car Oversized Garage, Guest Suite on Main Floor, Office, Bonus Room
Multi-Generational Living
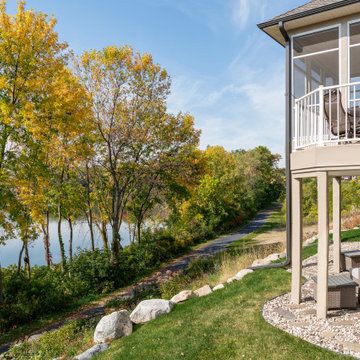
The inviting new porch addition features a stunning angled vault ceiling and walls of oversize windows that frame the picture-perfect backyard views. The porch is infused with light thanks to the statement light fixture and bright-white wooden beams that reflect the natural light.
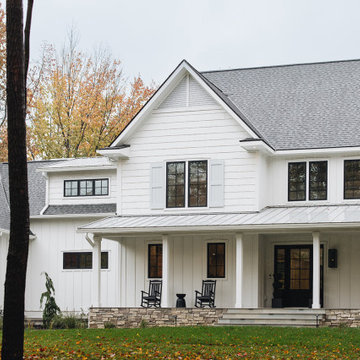
Modern farmhouse exterior near Grand Rapids, Michigan featuring a stone porch, board and batten siding, shutters, black windows, gray shingle roof, and black front door.
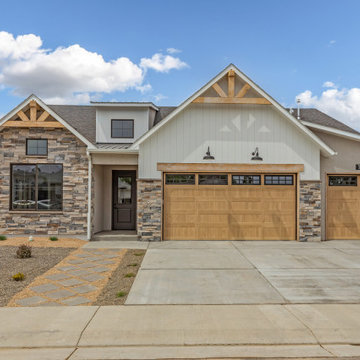
A charming home with an attractive exterior comprised of Craftsman elements blended with Traditional style. An open layout with a grand kitchen at the heart, offers comfortable living and space to entertain. A Jack and Jill bathroom is shared by two of the secondary bedrooms. Another bathroom is located close to the office for function and convenience with access for the common living space. The master suite is luxurious and offers access from the laundry room to the closet adding to the already great flow and function of the home.
家の外観 (緑化屋根、混合材サイディング) の写真
6
