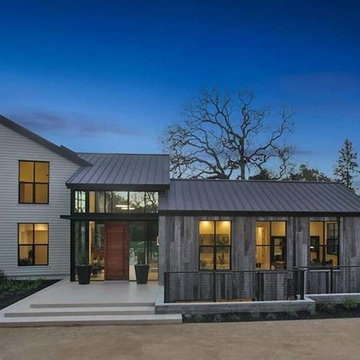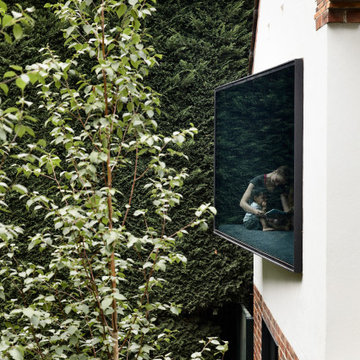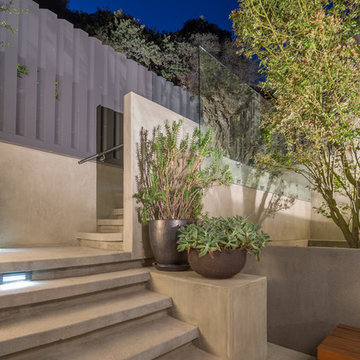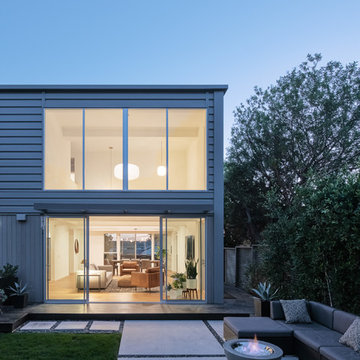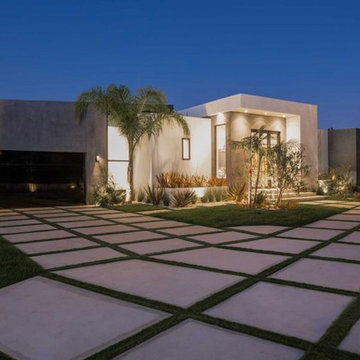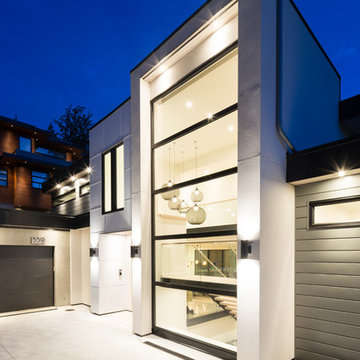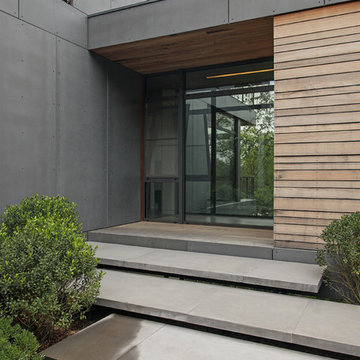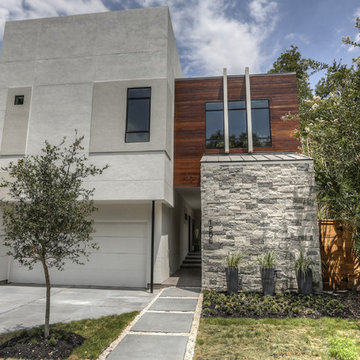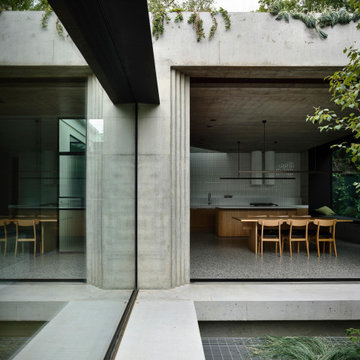小さな家の外観 (緑化屋根) の写真
絞り込み:
資材コスト
並び替え:今日の人気順
写真 1〜20 枚目(全 193 枚)
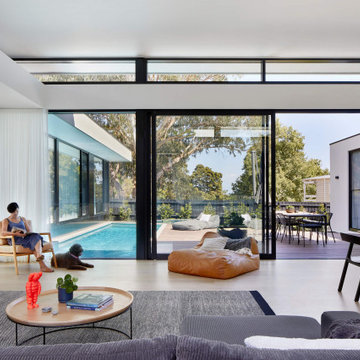
This Architecture glass house features full height windows with clean concrete and simplistic form in Mount Eliza.
We love how the generous natural sunlight fills into open living dining, kitchen and bedrooms through the large windows.
Overall, the glasshouse connects from outdoor to indoor promotes its openness to the green leafy surroundings. The different ceiling height and cantilevered bedroom gives a light and floating feeling that mimics the wave of the nearby Mornington beach.

The south facing view of the Privacy House has a 13' high window wall. Primary colors inspired by flags were used to organize the exterior spaces. To the right of the deck is a floating cypress screen which affords privacy for the owners when viewed from the street. Photo by Keith Isaacs.

The swimming pool sits between the main living wing and the upper level family wing. The master bedroom has a private terrace with forest views. Below is a pool house sheathed with zinc panels with an outdoor shower facing the forest.
Photographer - Peter Aaron
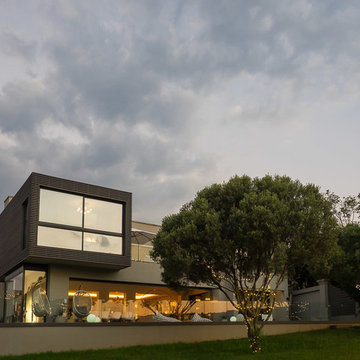
Photo Credit: S A Homeowner
他の地域にある高級なコンテンポラリースタイルのおしゃれな家の外観 (コンクリートサイディング、緑化屋根) の写真
他の地域にある高級なコンテンポラリースタイルのおしゃれな家の外観 (コンクリートサイディング、緑化屋根) の写真
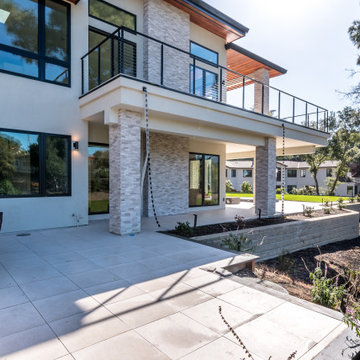
Modern outdoor kitchen - large modern gray and white two-story stucco, siding and stone exterior home, tiled patio, outdoor kitchen, white stucco and black windows, and powder coated stainless steel cable railing in Los Altos.

The house is located on a hillside overlooking the Colorado River and mountains beyond. It is designed for a young couple with two children, and grandparents who come to visit and stay for certain period of time.
The house consists of a L shaped two-story volume connected by a one-story base. A courtyard with a reflection pool is located in the heart of the house, bringing daylight and fresh air into the surrounding rooms. The main living areas are positioned on the south end and open up for sunlight and uninterrupted views out to the mountains. Outside the dining and living rooms is a covered terrace with a fire place on one end, a place to get directly connected with natural surroundings.
Wood screens are located at along windows and the terrace facing south, the screens can move to different positions to block unwanted sun light at different time of the day. The house is mainly made of concrete with large glass windows and sliding doors that bring in daylight and permit natural ventilation.
The design intends to create a structure that people can perceive and appreciate both the “raw” nature outside the house: the mountain, the river and the trees, and also the “abstract” natural phenomena filtered through the structure, such as the reflection pool, the sound of rain water dropping into the pool, the light and shadow play by the sun penetrating through the windows, and the wind flowing through the space.
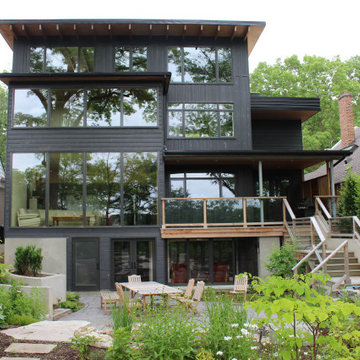
Rear view of the 3 storey addition and new walkout basement with muskoka room to a mid-century modern bloor-west village home.
トロントにあるラグジュアリーなミッドセンチュリースタイルのおしゃれな家の外観 (石材サイディング、緑化屋根) の写真
トロントにあるラグジュアリーなミッドセンチュリースタイルのおしゃれな家の外観 (石材サイディング、緑化屋根) の写真
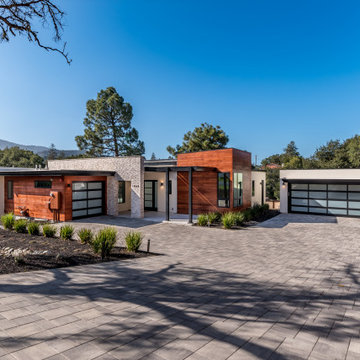
Large modern gray and white two-story stucco, siding and stone exterior home in Los Altos.
サンフランシスコにあるラグジュアリーなモダンスタイルのおしゃれな家の外観 (緑化屋根) の写真
サンフランシスコにあるラグジュアリーなモダンスタイルのおしゃれな家の外観 (緑化屋根) の写真
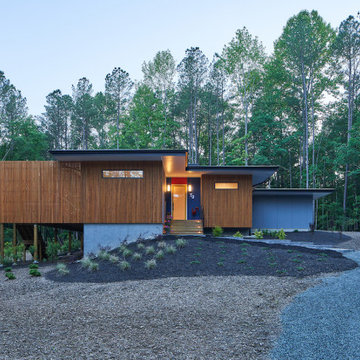
A twilight view of the cypress screening detail on the east side of the house facing the street gives the owners the privacy they wanted. Photo by Keith Isaacs.
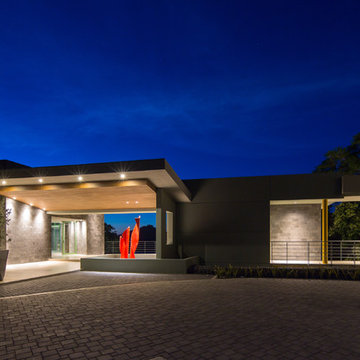
Dusk hour brings out the life in Casa Magayon, where the all-glass exterior brings the inside spaces out and become part of the outdoor experience. The turquoise-blue pool glows onto the exterior facade, and the balcony overhangs glow with the warmth of reflected light.
小さな家の外観 (緑化屋根) の写真
1

