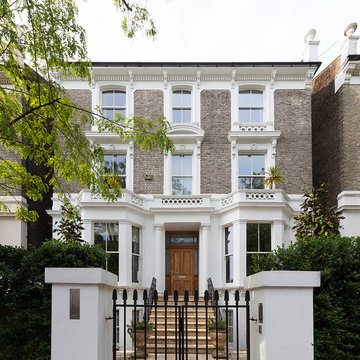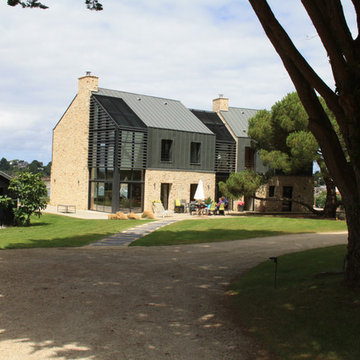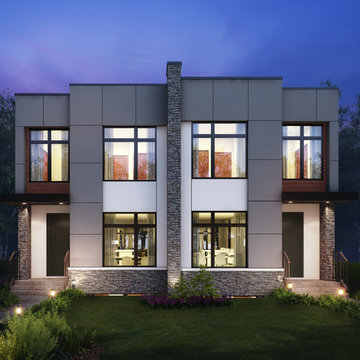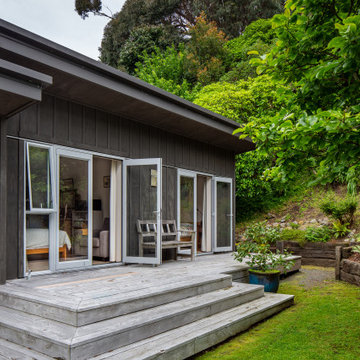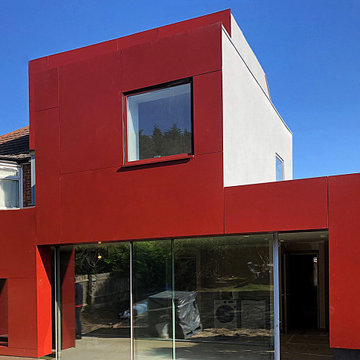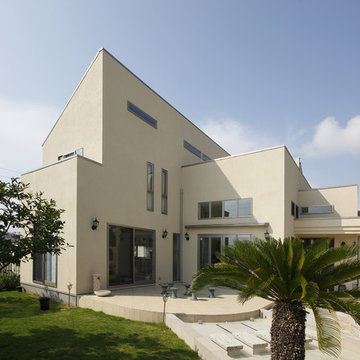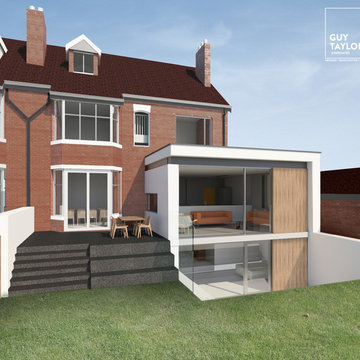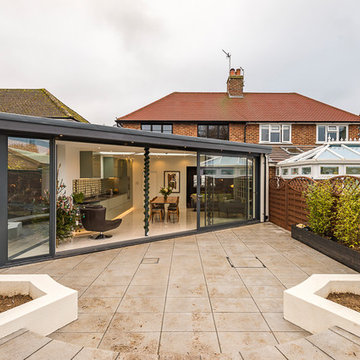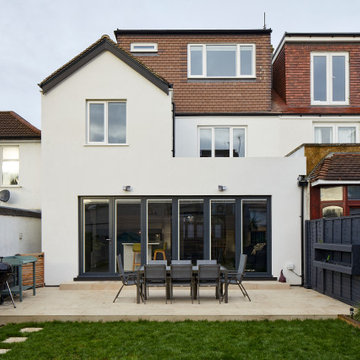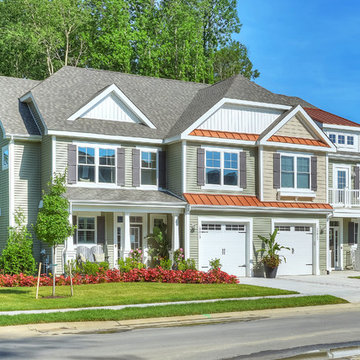家の外観 (デュープレックス) の写真
絞り込み:
資材コスト
並び替え:今日の人気順
写真 701〜720 枚目(全 3,462 枚)
1/2
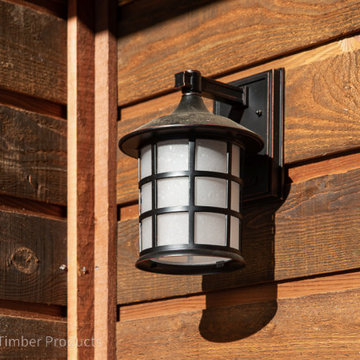
: ranchwood™ product line in tackroom color with circle sawn texture in douglas fir for the siding. Bronze cedar from the AquaFir™ product line is used for trim, fascia, and soffits, using douglas fir wood and wire brushed texture.
Product Use: 1x8 channel rustic using ranchwood™ in tackroom color, 1x6 tongue and groove soffit in AquaFir™ bronze cedar color, two step fascia 2x10 and 1x6 in bronze cedar square edge material. Trim in various sizing all in bronze cedar: 1x4, 1x6, 1x12, 2x4, 2x6, 2x10, 3x12.
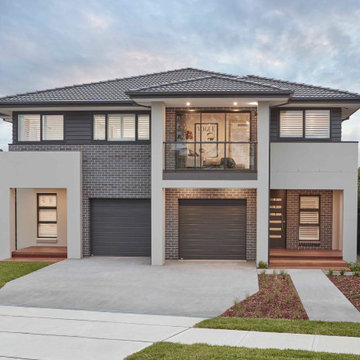
The Spacious Contemporary
Versatility is delivered in abundance here, with three or four bedroom options, coupled with two and a half and three bathrooms respectively. Both enjoy separate living areas, while the larger gives you an extra study/guest bedroom plus a media room and master balcony. Generous and contemporary at every turn
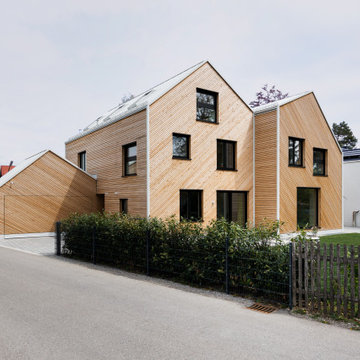
Auf der Gartenseite sorgt die Tiefenstaffelung für eine Zonierung des Gartens und eine erhöhte Privatheit der Terrassen. Auch wird so der schwierige Zuschnitt des Grundstücks durch das verkürzte aber um ein Stockwerk höhere Haus West ausgeglichen und mehr Gartenfläche zur Verfügung gestellt.
Besonders schön zu sehen ist hier der optischen Effekt der geneigten Holzschalung. Bei schrägem Blick wirken die Flächen unterschiedlich hell, obwohl die Schalung bis auf die gegenläufige Neigung identisch ist.
Ansicht Südwest
Fotograf: Sorin Morar
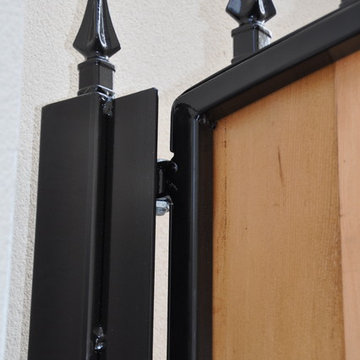
Metal frame double gates with a timber in-fill. One of the requirements was not to have any visible fixings, this gives a very attractive appearance with no ugly bolt or screw heads to distract from the overall look. Another requirement was that one side could only open inwards while the other could only open outwards. All gaps are covered to prevent prying eyes and a good quality push button security lock was fitted. The timber was coated in an anti UV protective finish to stop the timber changing colour.
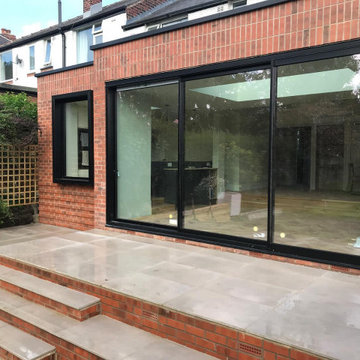
Large sliding doors with slim profile frames create a large, light filled space for the new sitting area that leads straight out onto a patio
他の地域にあるお手頃価格の中くらいなモダンスタイルのおしゃれな家の外観 (レンガサイディング、デュープレックス) の写真
他の地域にあるお手頃価格の中くらいなモダンスタイルのおしゃれな家の外観 (レンガサイディング、デュープレックス) の写真

Twin Home design in Cardiff by the Sea, California. Clients wanted each home to have distinct contrasting styles and colors. The lots are small so creating tall narrow homes is a challenge and every inch of space is essential.
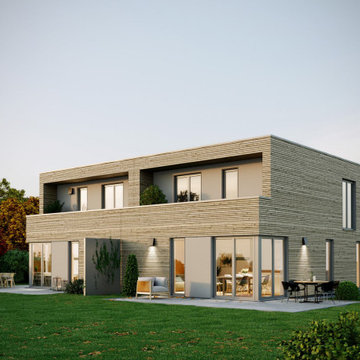
3D Visualisierung, Visualisierung, Architektur Visualisierung, Rendering, 3D Rendering
ハンブルクにある北欧スタイルのおしゃれな家の外観 (デュープレックス) の写真
ハンブルクにある北欧スタイルのおしゃれな家の外観 (デュープレックス) の写真
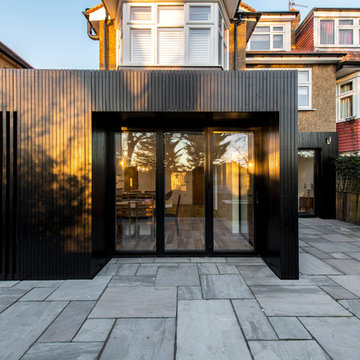
This black stained timber box was designed as an extension to an existing pebble dash dwelling in Harrow.
The house is in a conservation area and our proposal compliments the existing dwelling through a contrasting but neutral dark finish.
The planning department responded well to our approach which took inspiration from the highly wooded gardens surrounding the dwelling. The dark and textured stained larch provides a sensitive addition to the saturated pebble dash and provides the contemporary addition the client was seeking.
Hit and miss timber cladding breaks the black planes and provides solar shading to the South Facing glass, as well as enhanced privacy levels.
The interior was completely refurbished as part of the works to create a completely open plan arrangement at ground floor level.
A 2 metre wide sliding wall was included to offer separation between the living room and the open plan kitchen if so desired.
Darryl Snow Photography
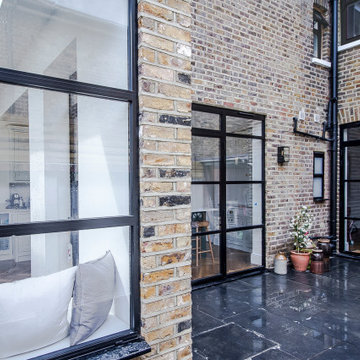
Flat roof rear extension, exposed brick, and Crittall doors.
サリーにある高級な中くらいなトランジショナルスタイルのおしゃれな家の外観 (レンガサイディング、デュープレックス、混合材屋根) の写真
サリーにある高級な中くらいなトランジショナルスタイルのおしゃれな家の外観 (レンガサイディング、デュープレックス、混合材屋根) の写真
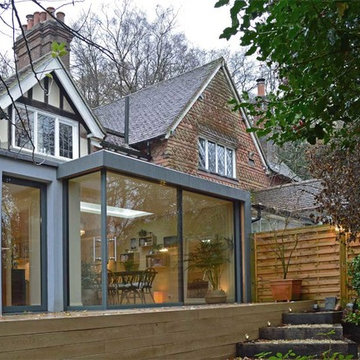
This new single storey glazed extension provides additional space for a new dining area. The slimline, polyester powder coated windows and doors and a frameless corner slider provide the new access and views to the garden.
家の外観 (デュープレックス) の写真
36
