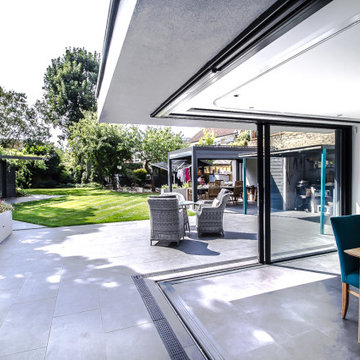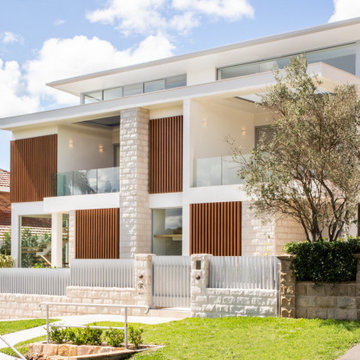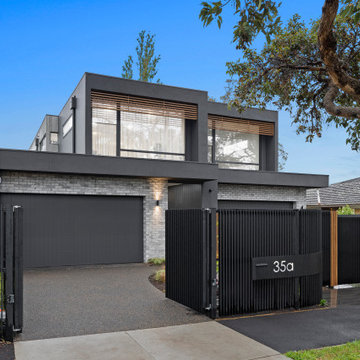グレーの家 (デュープレックス) の写真
絞り込み:
資材コスト
並び替え:今日の人気順
写真 1〜20 枚目(全 489 枚)
1/3

2 story side extension and single story rear wraparound extension.
他の地域にあるお手頃価格の中くらいなトラディショナルスタイルのおしゃれな家の外観 (デュープレックス、縦張り) の写真
他の地域にあるお手頃価格の中くらいなトラディショナルスタイルのおしゃれな家の外観 (デュープレックス、縦張り) の写真

photographer: Ema Peter
バンクーバーにある高級な中くらいなトラディショナルスタイルのおしゃれな家の外観 (デュープレックス、漆喰サイディング) の写真
バンクーバーにある高級な中くらいなトラディショナルスタイルのおしゃれな家の外観 (デュープレックス、漆喰サイディング) の写真

H. Stolz
ミュンヘンにある高級な中くらいなコンテンポラリースタイルのおしゃれな家の外観 (漆喰サイディング、デュープレックス) の写真
ミュンヘンにある高級な中くらいなコンテンポラリースタイルのおしゃれな家の外観 (漆喰サイディング、デュープレックス) の写真

Baitul Iman Residence is a modern design approach to design the Triplex Residence for a family of 3 people. The site location is at the Bashundhara Residential Area, Dhaka, Bangladesh. Land size is 3 Katha (2160 sft). Ground Floor consist of parking, reception lobby, lift, stair and the other ancillary facilities. On the 1st floor, there is an open formal living space with a large street-view green terrace, Open kitchen and dining space. This space is connected to the open family living on the 2nd floor by a sculptural stair. There are one-bedroom with attached toilet and a common toilet on 1st floor. Similarly on the 2nd the floor there are Three-bedroom with attached toilet. 3rd floor is consist of a gym, laundry facilities, bbq space and an open roof space with green lawns.

View of patio and rear elevation
ダブリンにあるお手頃価格の中くらいなモダンスタイルのおしゃれな家の外観 (漆喰サイディング、デュープレックス) の写真
ダブリンにあるお手頃価格の中くらいなモダンスタイルのおしゃれな家の外観 (漆喰サイディング、デュープレックス) の写真
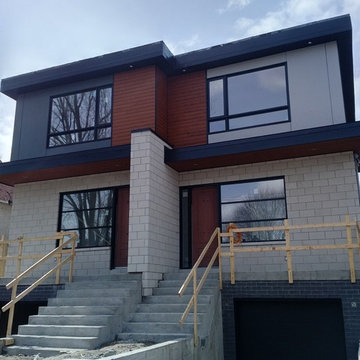
Ultra Modern semi-detached home! James Hardie Panels - Smooth Finish (4x10') in Night Gray & Pearl Gray create clean lines! The Maibec siding is done in a modern brushed finished in Algonquin Amber. Black soffit and fascia ties in perfectly with the black windows and trims. Massive decks on the rear of the buildings add additional outdoor living space!
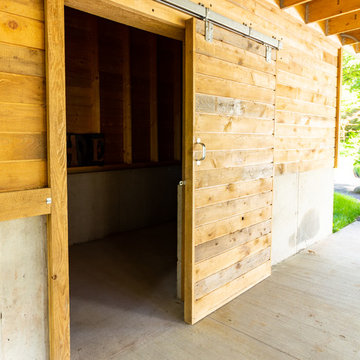
Carport Storage was thoughtfully designed for each unit with stylized sliding barn doors.
Photo: Home2Vu
他の地域にある中くらいなトランジショナルスタイルのおしゃれな家の外観 (デュープレックス) の写真
他の地域にある中くらいなトランジショナルスタイルのおしゃれな家の外観 (デュープレックス) の写真

We recently had the opportunity to collaborate with Suresh Kannan to design a modern, contemporary façade for his new residence in Madurai. Though Suresh currently works as a busy bank manager in Trichy, he is building a new home in his hometown of Madurai.
Suresh wanted a clean, modern design that would reflect his family's contemporary sensibilities. He reached out to our team at Dwellist Architecture, one of the top architectural firms in Madurai, to craft a sleek, elegant exterior elevation.
Over several in-depth consultations, we gained an understanding of Suresh's affinity for modern aesthetics and a muted color palette. Keeping his preferences in mind, our architects developed concepts featuring wood, white, and gray tones with clean lines and large windows.
Suresh was thrilled with the outcome of the design our team delivered.
At Dwellist Architecture, we specialize in creating facades that capture the essence of our clients' unique sensibilities. To learn more about our architectural services, reach out today.
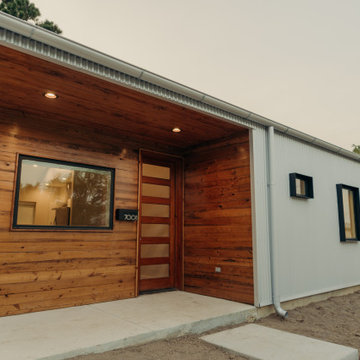
Entry of the "Primordial House", a modern duplex by DVW
ニューオリンズにあるお手頃価格の小さなモダンスタイルのおしゃれな家の外観 (デュープレックス) の写真
ニューオリンズにあるお手頃価格の小さなモダンスタイルのおしゃれな家の外観 (デュープレックス) の写真
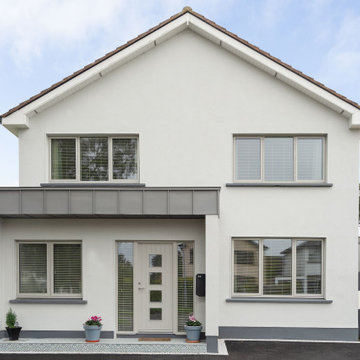
Casement windows & timber entrance door with a silky grey(RAL 7044) exterior finish on a semi-detached home.
ダブリンにある中くらいなモダンスタイルのおしゃれな家の外観 (デュープレックス) の写真
ダブリンにある中くらいなモダンスタイルのおしゃれな家の外観 (デュープレックス) の写真
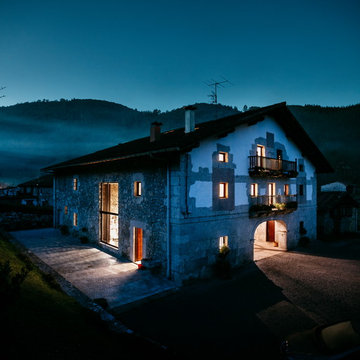
Esta intervención sobre una construcción protegida y catalogada dentro del patrimonio histórico de Urdaibai supone un ejercicio de cirugía que exige alta precisión. Con más de 300 años de historia y fiel reflejo de la arquitectura vernácula del medio rural vasco, trabajar sobre el caserío Goizko exige de un entendimiento del lugar, historia, tradiciones, cultura y sistemas constructivos de antaño.
Fotografía: Aitor Estévez

ミュンヘンにあるラグジュアリーな巨大なモダンスタイルのおしゃれな家の外観 (コンクリート繊維板サイディング、デュープレックス、緑化屋根) の写真
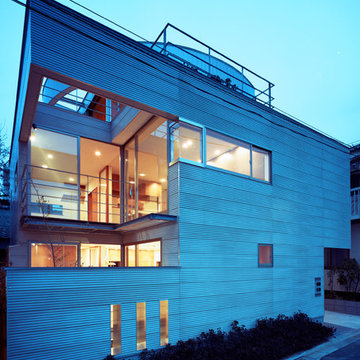
東京23区にあるお手頃価格の中くらいなモダンスタイルのおしゃれな家の外観 (コンクリート繊維板サイディング、デュープレックス) の写真
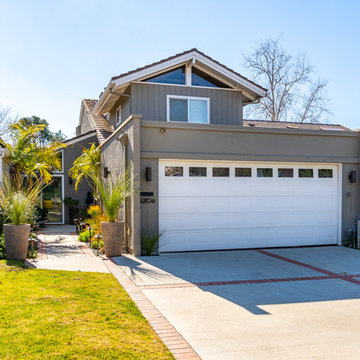
Our client had been living in her beautiful lakeside retreat for about 3 years. All around were stunning views of the lake and mountains, but the view from inside was minimal. It felt dark and closed off from the gorgeous waterfront mere feet away. She desired a bigger kitchen, natural light, and a contemporary look. Referred to JRP by a subcontractor our client walked into the showroom one day, took one look at the modern kitchen in our design center, and was inspired!
After talking about the frustrations of dark spaces and limitations when entertaining groups of friends, the homeowner and the JRP design team emerged with a new vision. Two walls between the living room and kitchen would be eliminated and structural revisions were needed for a common wall shared a wall with a neighbor. With the wall removals and the addition of multiple slider doors, the main level now has an open layout.
Everything in the home went from dark to luminous as sunlight could now bounce off white walls to illuminate both spaces. Our aim was to create a beautiful modern kitchen which fused the necessities of a functional space with the elegant form of the contemporary aesthetic. The kitchen playfully mixes frameless white upper with horizontal grain oak lower cabinets and a fun diagonal white tile backsplash. Gorgeous grey Cambria quartz with white veining meets them both in the middle. The large island with integrated barstool area makes it functional and a great entertaining space.
The master bedroom received a mini facelift as well. White never fails to give your bedroom a timeless look. The beautiful, bright marble shower shows what's possible when mixing tile shape, size, and color. The marble mosaic tiles in the shower pan are especially bold paired with black matte plumbing fixtures and gives the shower a striking visual.
Layers, light, consistent intention, and fun! - paired with beautiful, unique designs and a personal touch created this beautiful home that does not go unnoticed.
PROJECT DETAILS:
• Style: Contemporary
• Colors: Neutrals
• Countertops: Cambria Quartz, Luxury Series, Queen Anne
• Kitchen Cabinets: Slab, Overlay Frameless
Uppers: Blanco
Base: Horizontal Grain Oak
• Hardware/Plumbing Fixture Finish: Kitchen – Stainless Steel
• Lighting Fixtures:
• Flooring:
Hardwood: Siberian Oak with Fossil Stone finish
• Tile/Backsplash:
Kitchen Backsplash: White/Clear Glass
Master Bath Floor: Ann Sacks Benton Mosaics Marble
Master Bath Surround: Ann Sacks White Thassos Marble
Photographer: Andrew – Open House VC
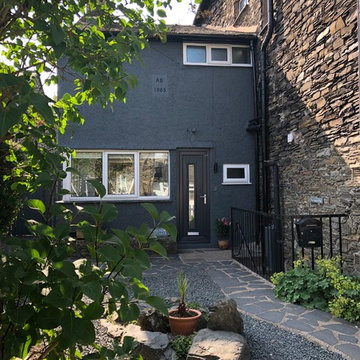
This traditional lakeland slate home was seriously outdated and needed completing gutting and refurbishing throughout. The interior is a mixture of Scandinavian, midcentury, contemporary and traditional elements with both bold colours and soft neutrals and quite a few quirky surprises.
グレーの家 (デュープレックス) の写真
1

