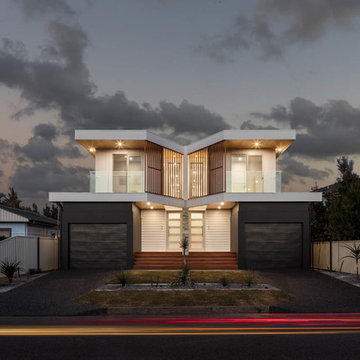木目調の家の外観 (デュープレックス) の写真
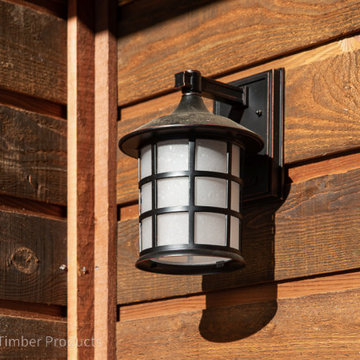
: ranchwood™ product line in tackroom color with circle sawn texture in douglas fir for the siding. Bronze cedar from the AquaFir™ product line is used for trim, fascia, and soffits, using douglas fir wood and wire brushed texture.
Product Use: 1x8 channel rustic using ranchwood™ in tackroom color, 1x6 tongue and groove soffit in AquaFir™ bronze cedar color, two step fascia 2x10 and 1x6 in bronze cedar square edge material. Trim in various sizing all in bronze cedar: 1x4, 1x6, 1x12, 2x4, 2x6, 2x10, 3x12.
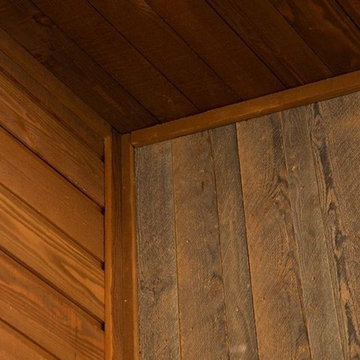
A beautiful custom built duplex built with a view of Winter Park Ski Resort. A spacious two-story home with rustic design expected in a Colorado home, but with a pop of color to give the home some rhythm.
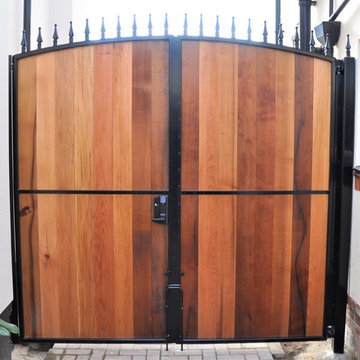
Metal frame double gates with a timber in-fill. One of the requirements was not to have any visible fixings, this gives a very attractive appearance with no ugly bolt or screw heads to distract from the overall look. Another requirement was that one side could only open inwards while the other could only open outwards. All gaps are covered to prevent prying eyes and a good quality push button security lock was fitted. The timber was coated in an anti UV protective finish to stop the timber changing colour.
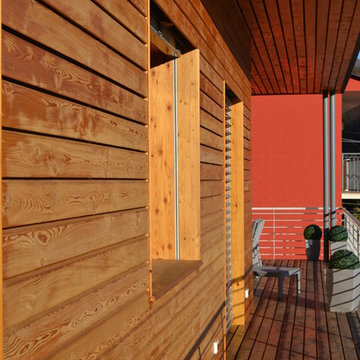
Passivhaus, Casa Passiva, Passive House, nZeb, CasaClima, Casa Ecologica, Risparmio energetico, Bioarchitettura, Canavese, Ivrea, Torino, Piemonte, Materiali ecologici, Ventilazione meccanica, Solaio legno, Cappotto, Tetto piano, Corten, Zehnder, Hella, Ytong, Solatube, Ingo Maurer, Rockwool, Sto
Chateau d’Ax, Presotto, Calligaris, Riflessi, Del Tongo, Viabizzuno, Catellani e Smith, Erco, Ares, Louis Polsen, Ingo Maurer, Foscarini
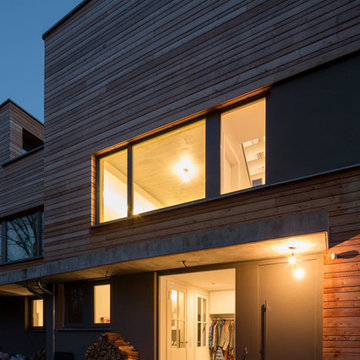
Foto: Marcus Ebener, Berlin
ベルリンにあるコンテンポラリースタイルのおしゃれな家の外観 (デュープレックス、緑化屋根、下見板張り) の写真
ベルリンにあるコンテンポラリースタイルのおしゃれな家の外観 (デュープレックス、緑化屋根、下見板張り) の写真
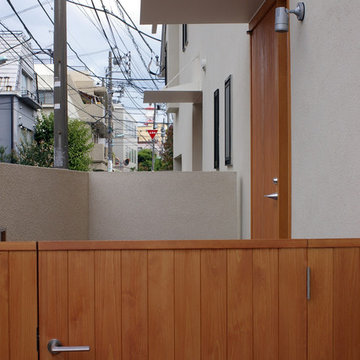
一世帯から二世帯にリノベーション。玄関を二つにしてそれぞれに門扉、木製扉、庇を設けている。外壁と塀を同じ素材でリノベーションしている。
東京23区にある中くらいなモダンスタイルのおしゃれな家の外観 (デュープレックス) の写真
東京23区にある中くらいなモダンスタイルのおしゃれな家の外観 (デュープレックス) の写真
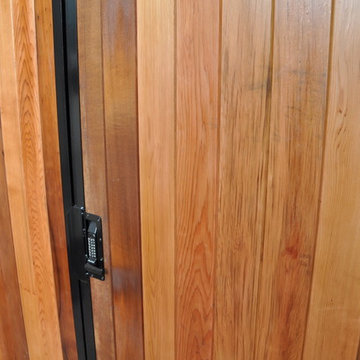
Metal frame double gates with a timber in-fill. One of the requirements was not to have any visible fixings, this gives a very attractive appearance with no ugly bolt or screw heads to distract from the overall look. Another requirement was that one side could only open inwards while the other could only open outwards. All gaps are covered to prevent prying eyes and a good quality push button security lock was fitted. The timber was coated in an anti UV protective finish to stop the timber changing colour.
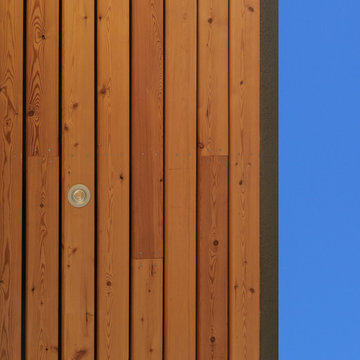
Passivhaus, Casa Passiva, Passive House, nZeb, CasaClima, Casa Ecologica, Risparmio energetico, Bioarchitettura, Canavese, Ivrea, Torino, Piemonte, Materiali ecologici, Ventilazione meccanica, Solaio legno, Cappotto, Tetto piano, Corten, Zehnder, Hella, Ytong, Solatube, Ingo Maurer, Rockwool, Sto
Chateau d’Ax, Presotto, Calligaris, Riflessi, Del Tongo, Viabizzuno, Catellani e Smith, Erco, Ares, Louis Polsen, Ingo Maurer, Foscarini
木目調の家の外観 (デュープレックス) の写真
1
