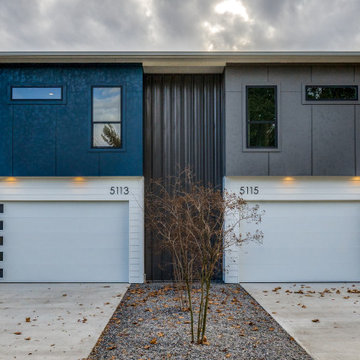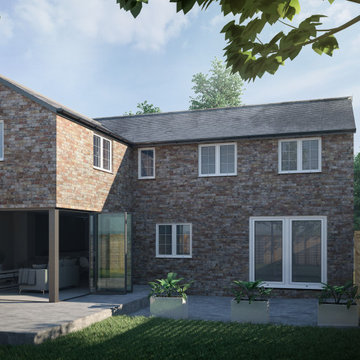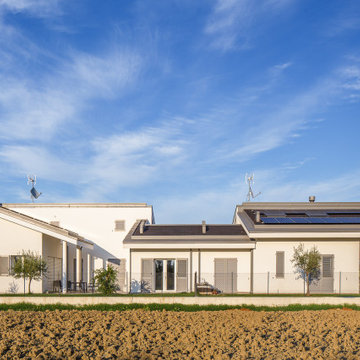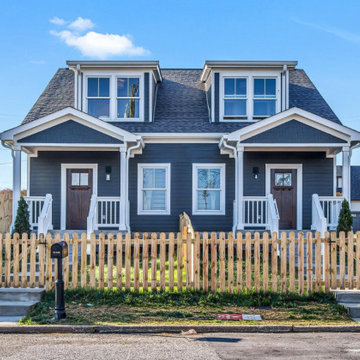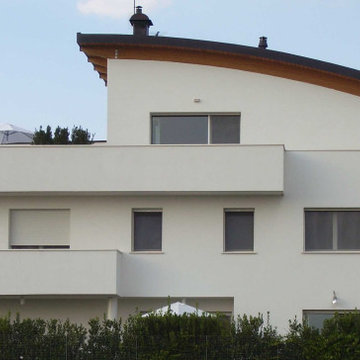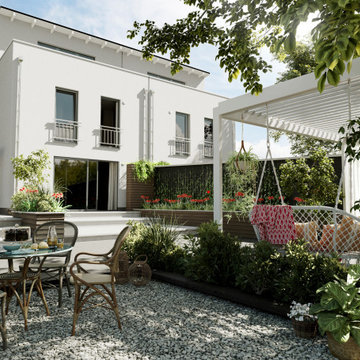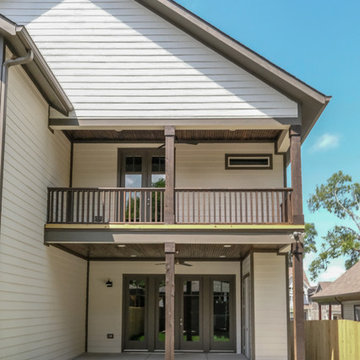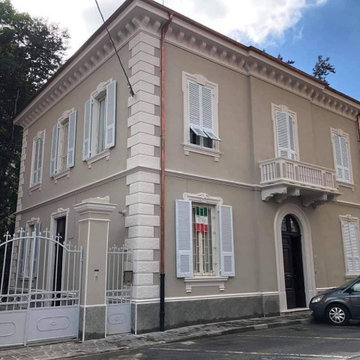家の外観 (デュープレックス) の写真
絞り込み:
資材コスト
並び替え:今日の人気順
写真 3201〜3220 枚目(全 3,477 枚)
1/2
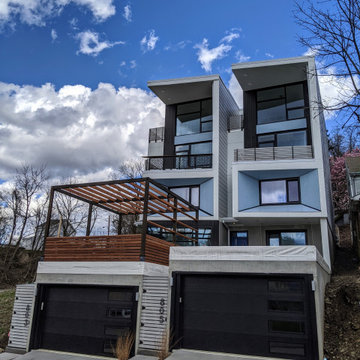
Oasis on 54th is a modern take on the traditional urban townhouse. Vertically oriented with four spacious light filled stories, featuring soaring 20’ ceilings and private terraces on every floor. The iconic design creates a perfect blend of energy performance and environmental sustainability. With 80% energy savings over conventional construction, Oasis on 54th showcases the pinnacle of building science and technology. Featuring a thoughtfully designed building envelope with continuous air, moisture and thermal barriers, this passive home will provide health, happiness, and comfort for generations to come.
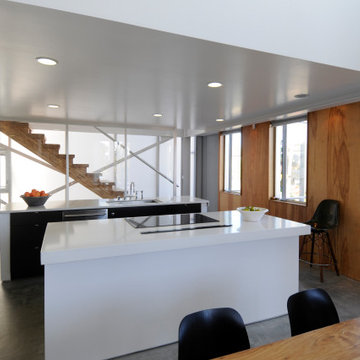
Conceived of as a vertical light box, Cleft House features walls made of translucent panels as well as massive sliding window walls.
Located on an extremely narrow lot, the clients required contemporary design, waterfront views without loss of privacy, sustainability, and maximizing space within stringent cost control.
A modular structural steel frame was used to eliminate the high cost of custom steel.
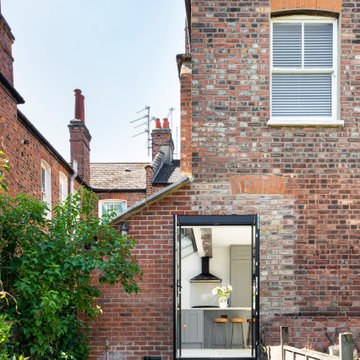
These Londoners came to us wanting to use a side infill to open up the ground floor and create a quirky, practical space that's ideal for family dining.
One of the top priorities on the homeowner’s wish list was to flood the newly created space with natural light. By including a beautiful glass ceiling that keeps the industrial style with the use of black metal, this space is perfect for both cooking and socialising.
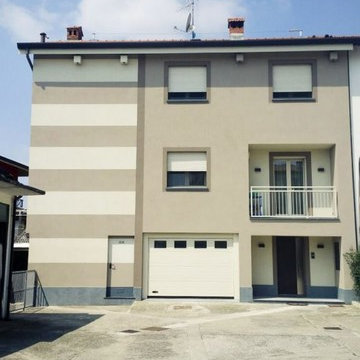
La facciata della villetta nel suo insieme: tinteggiatura classica e finitura a righe si combinano in armonia.
ミラノにあるコンテンポラリースタイルのおしゃれな二階建ての家 (マルチカラーの外壁、デュープレックス) の写真
ミラノにあるコンテンポラリースタイルのおしゃれな二階建ての家 (マルチカラーの外壁、デュープレックス) の写真
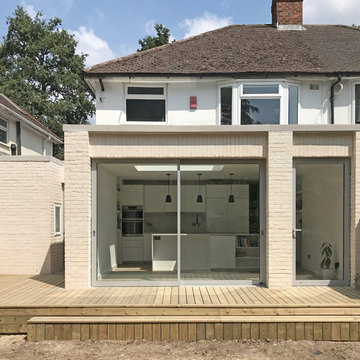
Rear extension view. Buff in colour and light texture handmade brick facade with white neutral and simple interior.
©Ampuero Yutronic
ロンドンにあるモダンスタイルのおしゃれな白い家 (レンガサイディング、デュープレックス、混合材屋根) の写真
ロンドンにあるモダンスタイルのおしゃれな白い家 (レンガサイディング、デュープレックス、混合材屋根) の写真
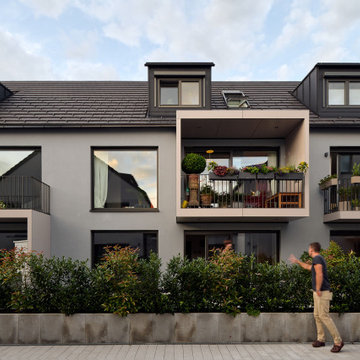
In fußläufiger Entfernung zum historischen Stadtzentrum entsteht ein Ensemble aus einem Mehrfamilienhaus und zwei Doppelhäusern. Trotz der hohen Verdichtung erlaubt eine Tiefgarage, an die auch die beiden Doppelhäuser angeschlossen sind, hochwertig begrünte und attraktive Gebäudezwischenräume.
Energetisch ist das Ensemble als 0-Energie-Komplex konzipiert. Von Anfang an berücksichtigte Solarpaneele, nicht nur auf den Dächern sondern auch in der Fassade, tragen dies selbstbewusst nach außen.
Eine differenzierte Fassadengliederung, ungewöhnliche Balkon- und Loggienausbildungen schaffen Zonierung und Wertigkeit und heben das Projekt aus der Beliebigkeit sonstiger Geschosswohnungsbauten und gleichförmiger Doppelhäuser mit Doppelgaragen heraus. Hier dominiert nicht das Auto, sondern die für Menschen konzipierten und begrünten „Zwischenräume“.
Die historisch-farbige Altstadt wird abgewandelt in Form eines Farbkonzeptes mit diversen Pastelltönen aufgegriffen.
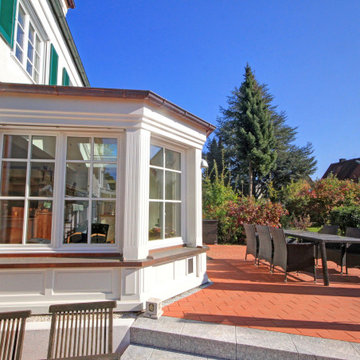
Foto: Thomas Schilling
ミュンヘンにあるお手頃価格の中くらいなトラディショナルスタイルのおしゃれな家の外観 (漆喰サイディング、デュープレックス) の写真
ミュンヘンにあるお手頃価格の中くらいなトラディショナルスタイルのおしゃれな家の外観 (漆喰サイディング、デュープレックス) の写真
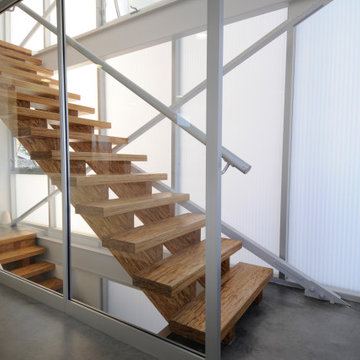
Conceived of as a vertical light box, Cleft House features walls made of translucent panels as well as massive sliding window walls.
Located on an extremely narrow lot, the clients required contemporary design, waterfront views without loss of privacy, sustainability, and maximizing space within stringent cost control.
A modular structural steel frame was used to eliminate the high cost of custom steel.
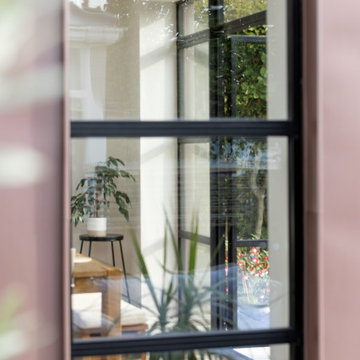
We were approached by our client to transform their existing semi-house into a home that not only functions as a home for a growing family but has an aesthetic that reflects their character.
The result is a bold extension to transform what is somewhat mundane into something spectacular. An internal remodel complimented by a contemporary extension creates much needed additional family space. The extensive glazing maximises natural light and brings the outside in.
Group D guided the client through the process from concept through to planning completion.
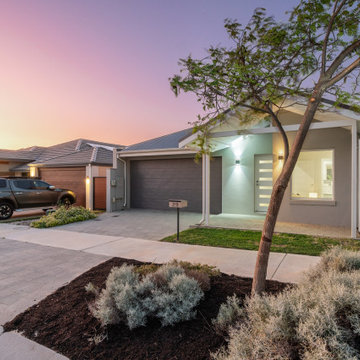
4 bedroom 3 bathroom Duplex in Alkimos with home theatre.
パースにあるおしゃれな家の外観 (デュープレックス) の写真
パースにあるおしゃれな家の外観 (デュープレックス) の写真
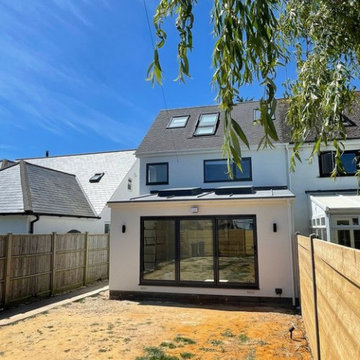
Modern front facade with extension, new render and a hip to gable loft conversion for this 1930's home
サセックスにあるお手頃価格の中くらいなコンテンポラリースタイルのおしゃれな家の外観 (漆喰サイディング、デュープレックス) の写真
サセックスにあるお手頃価格の中くらいなコンテンポラリースタイルのおしゃれな家の外観 (漆喰サイディング、デュープレックス) の写真
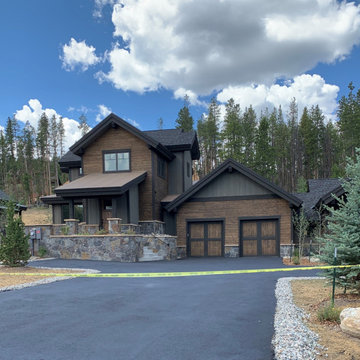
Just after asphalt went in.
デンバーにあるトランジショナルスタイルのおしゃれな家の外観 (混合材サイディング、マルチカラーの外壁、デュープレックス) の写真
デンバーにあるトランジショナルスタイルのおしゃれな家の外観 (混合材サイディング、マルチカラーの外壁、デュープレックス) の写真
家の外観 (デュープレックス) の写真
161
