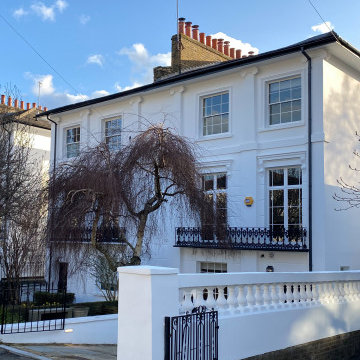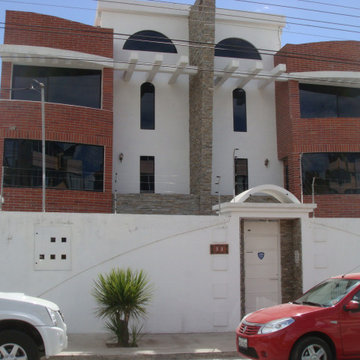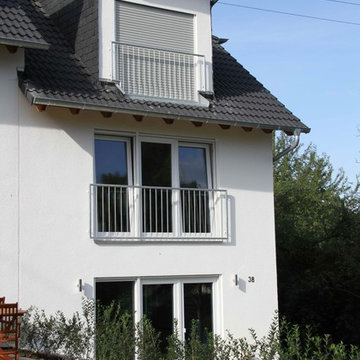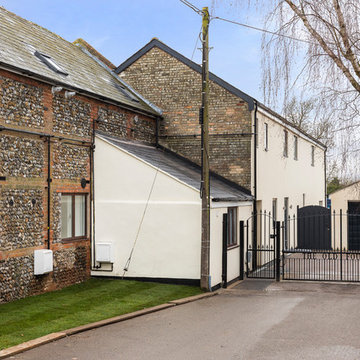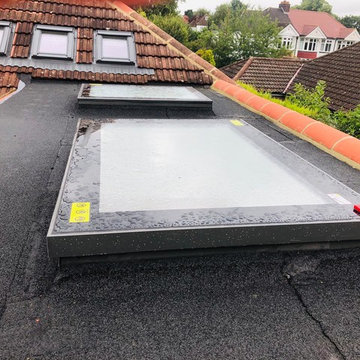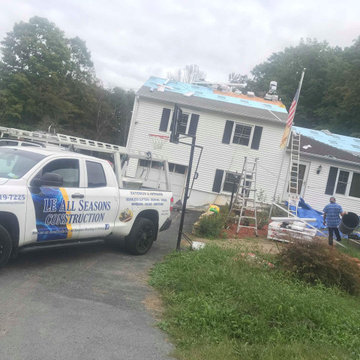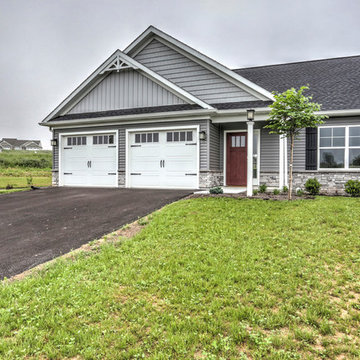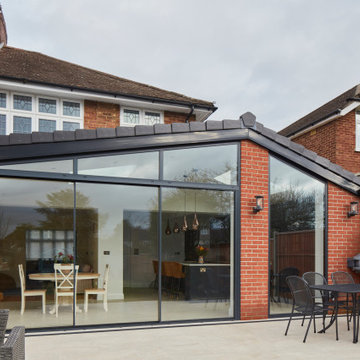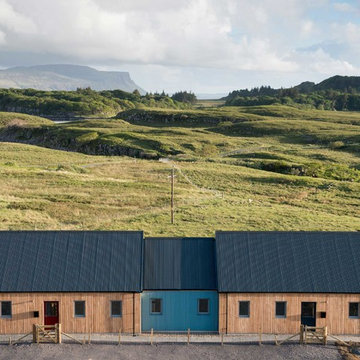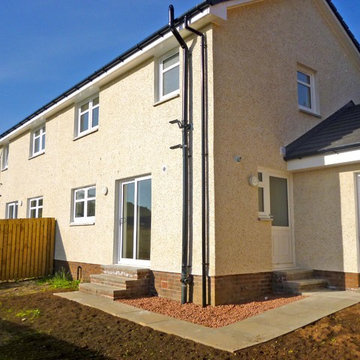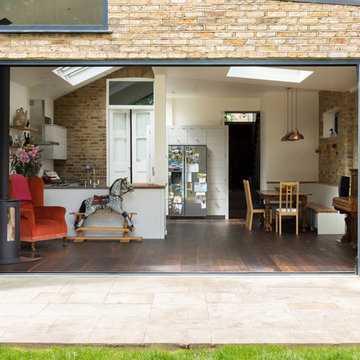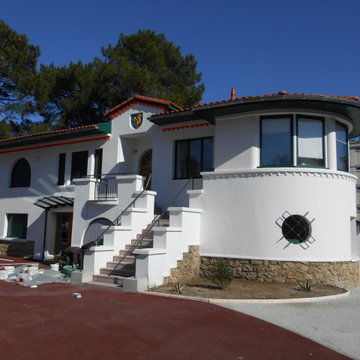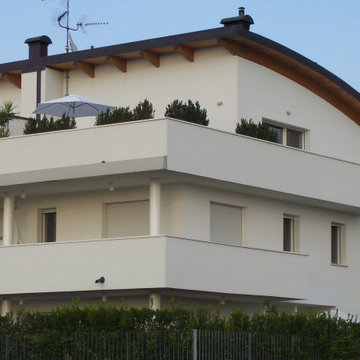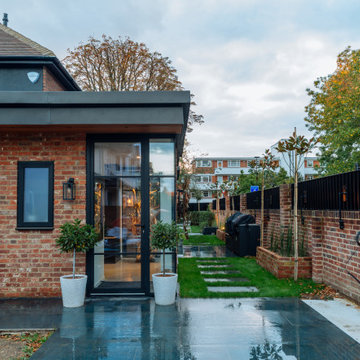家の外観 (デュープレックス) の写真
絞り込み:
資材コスト
並び替え:今日の人気順
写真 2421〜2440 枚目(全 3,467 枚)
1/2

Arden Kitt architects were commissioned to rethink the ground floor layout of this period property and design a new glazed family room with direct access to the rear gardens.
The project develops key themes in our work, with a particular focus on the clients' home life and the creation of generous, light filled spaces with large areas of glazing that connect with the landscape throughout the seasons.
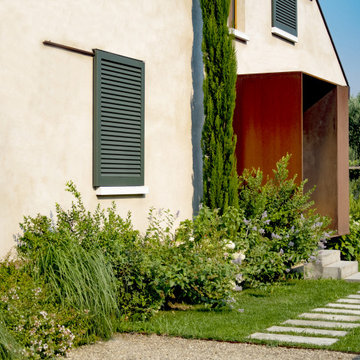
La riorganizzazione vuole rispondere alle effettive necessità abitative dei proprietari, due sorelle e i rispettivi nuclei familiari, con l’obiettivo di armonizzare l’intervento con il proprio contesto storicizzato nell’ottica delle esigenze di vita e fruizione del vivere contemporaneo.
I fronti “pubblici” dell’edificio, quelli cioè visibili dalla strada, creano una relazione architettonico-tipologica con gli immobili dell’intorno, rispondendo pienamente sia alle esigenze contestualità urbana che alle esigenze funzionali e di privacy dei residenti.
A prima vista la casa appare introversa, quasi ascetica, il design sobrio della facciata e l'uso semplice dei materiali creano quell'effetto. Ma il fronte dell’edificio che si affaccia sul giardino retrostante, non visibile dalla strada, in realtà si apre completamente sulla campagna retrostante, la “vigna” e l’oliveto, e diventa lo spazio privato di relazione, uno spazio estroverso che attraverso le ampie vetrate si fonde con il paesaggio rendendo il confine tra interno ed esterno effimero.
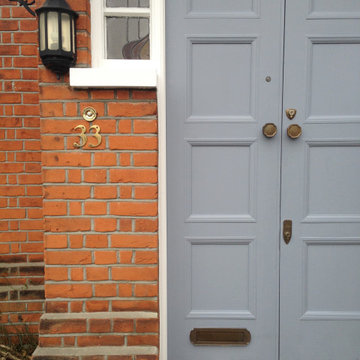
Exterior double front door, Victorian houise with stin brass ironmongery. Painted in Fired Earth.
ロンドンにあるお手頃価格のコンテンポラリースタイルのおしゃれな家の外観 (レンガサイディング、デュープレックス) の写真
ロンドンにあるお手頃価格のコンテンポラリースタイルのおしゃれな家の外観 (レンガサイディング、デュープレックス) の写真
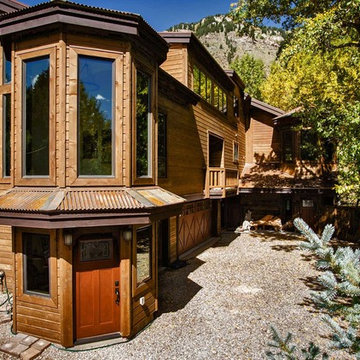
The octagonal tower presents another entrance to the one side of the duplex. This duplex contains lots of windows allowing for maximum sunlight.
デンバーにある高級なラスティックスタイルのおしゃれな家の外観 (デュープレックス) の写真
デンバーにある高級なラスティックスタイルのおしゃれな家の外観 (デュープレックス) の写真
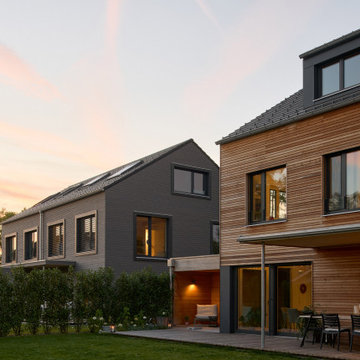
Für die beiden Doppelhäuser versuchten wir die Standard-Optik eines Doppelhauses mittels gestalterischen Elementen zu brechen.
Für das westliche Doppelhaus in dunkler Vorvergrauungslasur wählten wir für die Fenster in den oberen Geschossen eine eigene Einrahmung als Passepartout, da die Fenster mit Blick nach Westen auf die freien Felder konzeptionell von Innen wie ein Bilderrahmen wirken.
Speziell auf der Eingangsseite verbindet ein Passepartout als große Geste die Fenster im EG mit den Fenstern im OG.
Für das östliche Doppelhaus wünschten sich die Bauherren, die natürliche Haptik der Holzfassade zu bewahren. Somit wird sich diese im Laufe der nächsten Jahre an die graue Fassade des westlichen Hauses anpassen, ehe sie schließlich komplett silbergrau wird.
Prägendes Entwurfskonzept für den östlichen Baukörper waren die überdachten Sitzbereiche seitliche der jeweiligen Wohnbereiche. Diese ergeben mit den Garagen eine zusammenhängende, eingeschossige Struktur, die die beiden Doppelhaushälften miteinander verbindet und vor allem von der Eingangsseite her zusammenfügt.
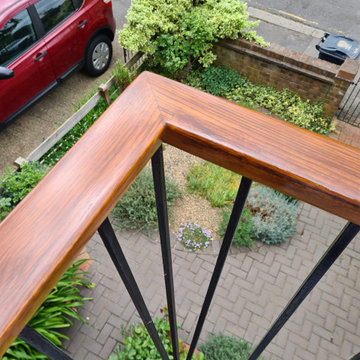
Full coating strip of the exterior handrail, clean the wood and new product application. Dust free sanding equipment been use and best exterior varnishes to make this job last. Mi Decor is specialising in all wood restoration and external coating application in Wimbledon, South West London and Surrey.
家の外観 (デュープレックス) の写真
122
