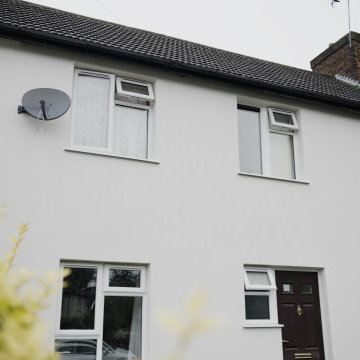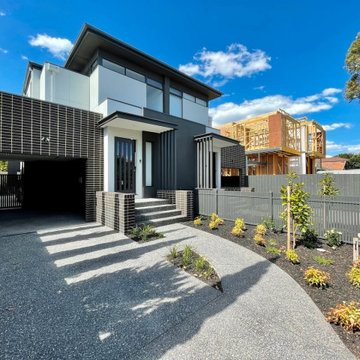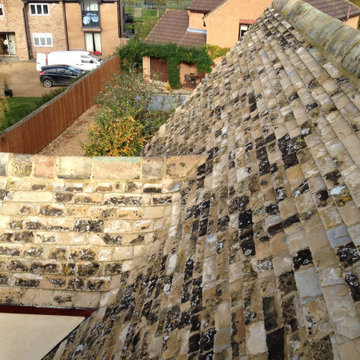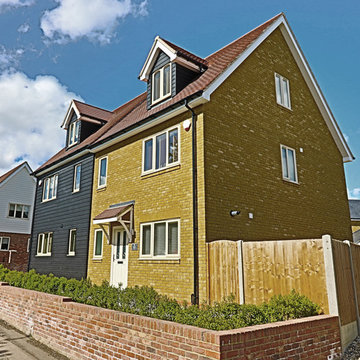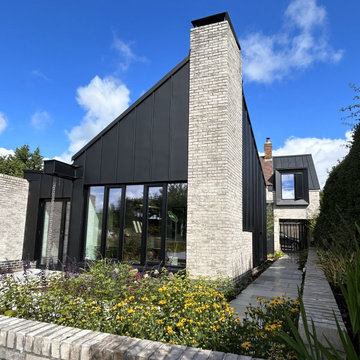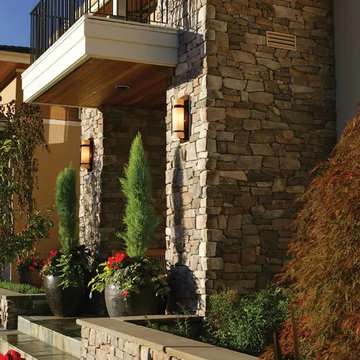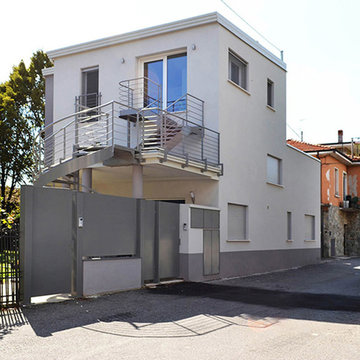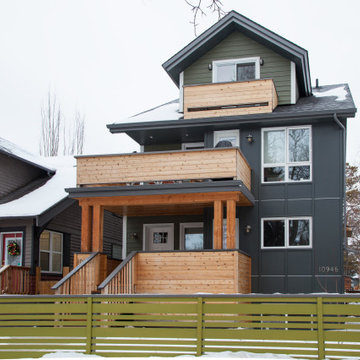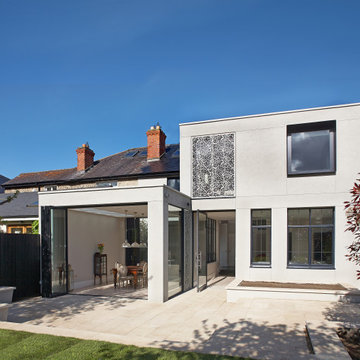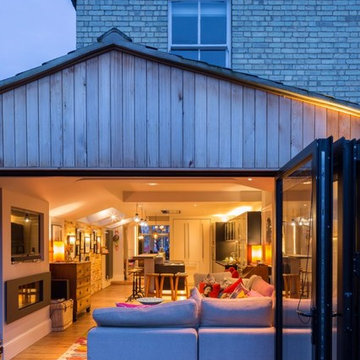家の外観 (デュープレックス) の写真
絞り込み:
資材コスト
並び替え:今日の人気順
写真 2221〜2240 枚目(全 3,467 枚)
1/2
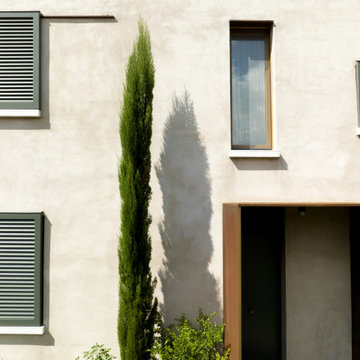
La riorganizzazione vuole rispondere alle effettive necessità abitative dei proprietari, due sorelle e i rispettivi nuclei familiari, con l’obiettivo di armonizzare l’intervento con il proprio contesto storicizzato nell’ottica delle esigenze di vita e fruizione del vivere contemporaneo.
I fronti “pubblici” dell’edificio, quelli cioè visibili dalla strada, creano una relazione architettonico-tipologica con gli immobili dell’intorno, rispondendo pienamente sia alle esigenze contestualità urbana che alle esigenze funzionali e di privacy dei residenti.
A prima vista la casa appare introversa, quasi ascetica, il design sobrio della facciata e l'uso semplice dei materiali creano quell'effetto. Ma il fronte dell’edificio che si affaccia sul giardino retrostante, non visibile dalla strada, in realtà si apre completamente sulla campagna retrostante, la “vigna” e l’oliveto, e diventa lo spazio privato di relazione, uno spazio estroverso che attraverso le ampie vetrate si fonde con il paesaggio rendendo il confine tra interno ed esterno effimero.
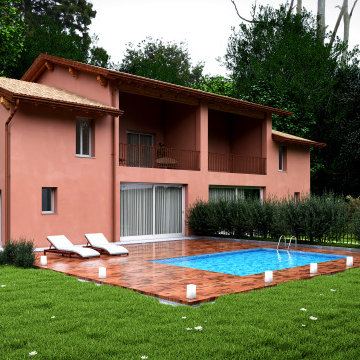
Modellazione 3d e rendering villa bifamiliare con piscina
ボローニャにあるお手頃価格のモダンスタイルのおしゃれな家の外観 (漆喰サイディング、デュープレックス) の写真
ボローニャにあるお手頃価格のモダンスタイルのおしゃれな家の外観 (漆喰サイディング、デュープレックス) の写真
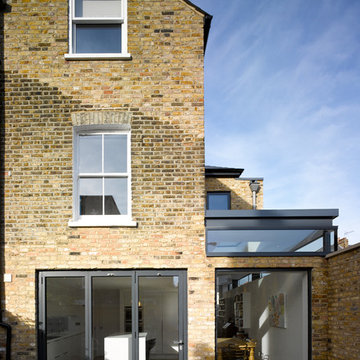
We have added a contemporary wing to the side of this end-of-terrace house in Battersea.
This new extension, both at ground- and first-floor level has dramatically increased the space within the house and has created some dynamic new open-plan accommodation.
An exposed steel beam and a band of clerestory glazing separate the ground- and first-floor extensions, and makes a strong feature along the new flank wall.
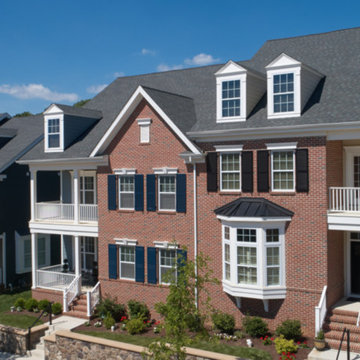
Brick carriage homes with front-facing balconies in Philadelphia.
フィラデルフィアにある高級な巨大なトラディショナルスタイルのおしゃれな家の外観 (レンガサイディング、デュープレックス) の写真
フィラデルフィアにある高級な巨大なトラディショナルスタイルのおしゃれな家の外観 (レンガサイディング、デュープレックス) の写真
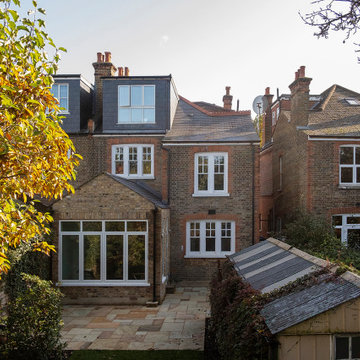
Our client appointed us to design a replacement for their disused conservatory. Because of the property’s classification as a local Heritage Asset, our design approach had to be carefully considered. The proposal is a sensitive and well detailed response to the character of the area as well as providing our client with much needed usable living space.
The new pitched roof form with face brick walls and metal glazing frames is a more sensitive response to the character of the original property.
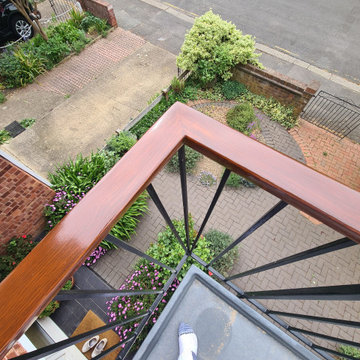
Full coating strip of the exterior handrail, clean the wood and new product application. Dust free sanding equipment been use and best exterior varnishes to make this job last. Mi Decor is specialising in all wood restoration and external coating application in Wimbledon, South West London and Surrey.
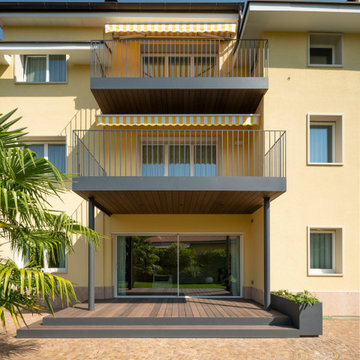
Nuove terrazze e parepetti. Pavimenti e soffitti in wpc (wood plastic composite). Parapetti e fioriera in ferro color antracite.
他の地域にあるコンテンポラリースタイルのおしゃれな三階建ての家 (混合材サイディング、黄色い外壁、デュープレックス) の写真
他の地域にあるコンテンポラリースタイルのおしゃれな三階建ての家 (混合材サイディング、黄色い外壁、デュープレックス) の写真
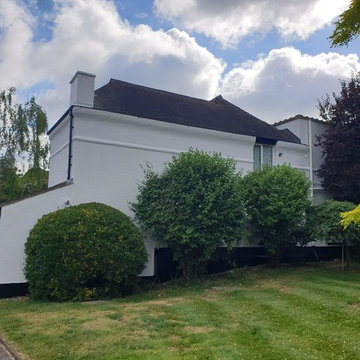
Full cottage house external painting project. I required solid was and antifungal - I discover that all of the back walls were loose and required stripping - 11h of a pressure wash. When all was drying all woodwork was repair, epoxy resin installed. Clean pebble dash was stabilized in 2 top coats and leave to dry while top coat soft gloss was sprayed to the woodwork. All white exterior was spray in 2 solid top coats and all sain from some was fully treated.
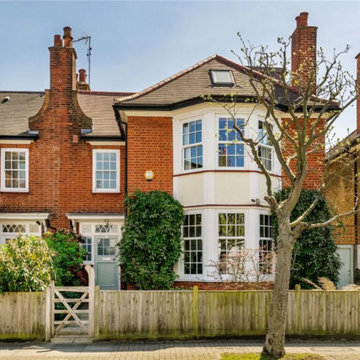
This project took place in a well loved family home in need of some refurbishment. We were tasked with a two phase project. First to thermally insulate and install a new herringbone oak parquet in the living room. And then secondly to sand and refinish the entire ground floor to the same colour.
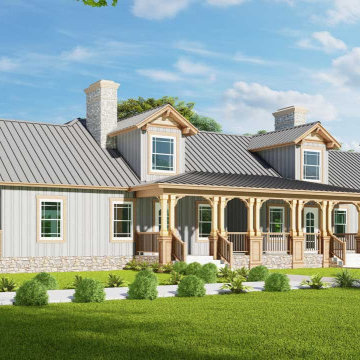
A monochrome decor is a critical element of the Craftsman style. Craftsman floor plans are available in several forms and sizes, from cottage designs to modern farmhouse designs. The magnificent two-unit 8-bedroom Craftsman house plan includes gorgeous architectural interior and exterior spaces. The scenery, natural light, and ventilation are all considered when designing this residence. A spacious covered entrance porch illuminates the main level of this magnificent house. The elaborate formal living room features all modern furnishings and a unique fireplace concept. A contemporary style kitchen features a modern cooking island, breakfast bar, butler's pantry, and kitchen island. The most extraordinary amenity of this property is the extensive main bedroom, a spacious living room, a dressing closet, and an arrived contemporary style bathroom. Another stunningly decorated bedroom functions similarly. Two more stylishly decorated rooms equipped with state-of-the-art amenities can be found on the upper level of this two-unit and two-story craftsman house design.
家の外観 (デュープレックス) の写真
112
