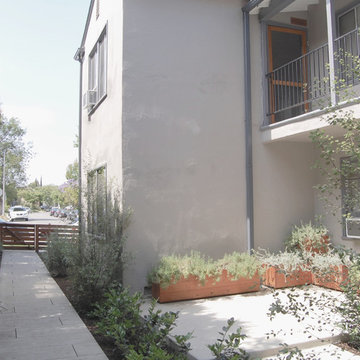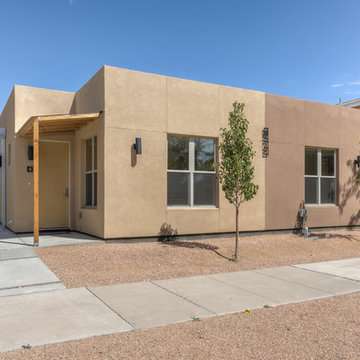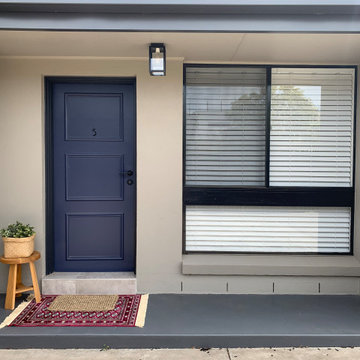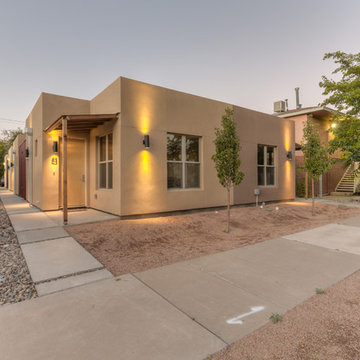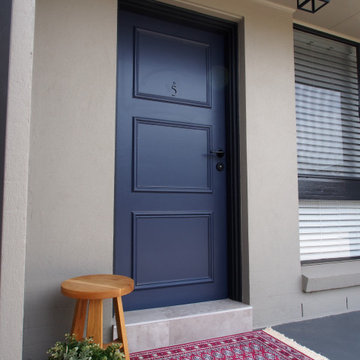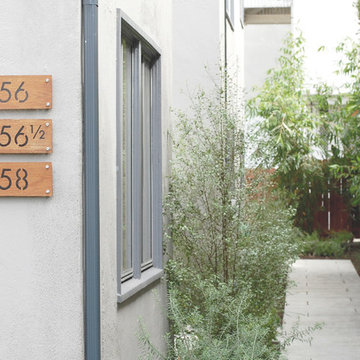小さな家の外観 (アパート・マンション、漆喰サイディング) の写真
絞り込み:
資材コスト
並び替え:今日の人気順
写真 1〜20 枚目(全 38 枚)
1/4

The remodelling of a ground floor garden flat in northwest London offers the opportunity to revisit the principles of compact living applied in previous designs.
The 54 sqm flat in Willesden Green is dramatically transformed by re-orientating the floor plan towards the open space at the back of the plot. Home office and bedroom are relocated to the front of the property, living accommodations at the back.
The rooms within the outrigger have been opened up and the former extension rebuilt with a higher flat roof, punctured by an elongated light well. The corner glazing directs one’s view towards the sleek limestone garden.
A storage wall with an homogeneous design not only serves multiple functions - from wardrobe to linen cupboard, utility and kitchen -, it also acts as the agent connecting the front and the back of the apartment.
This device also serves to accentuate the stretched floor plan and to give a strong sense of direction to the project.
The combination of bold colours and strong materials result in an interior space with modernist influences yet sombre and elegant and where the statuario marble fireplace becomes an opulent centrepiece with a minimal design.

Dieses Zweifamilienhaus ist eines von insgesamt 3 Einzelhäusern die nun im Allgäu fertiggestellt wurden.
Unsere Architekten achteten besonders darauf, die lokalen Bedingungen neu zu interpretieren.
Da es sich bei dem Vorhaben um die Umgestaltung eines ganzen landwirtschaftlichen Anwesens handelte, ist es durch viel Fingerspitzengefühl gelungen, eine Alternative zum Leerstand auf dem Dorf aufzuzeigen.
Durch die Verbindung von Sanierung, Teilabriss und überlegten Neubaukonzepten hat diese Projekt für uns einen Modellcharakter.
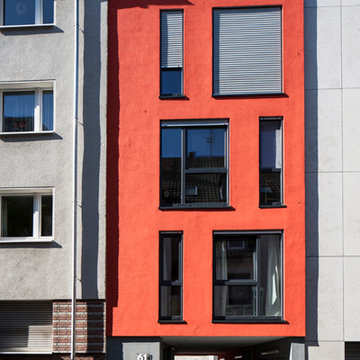
Bildnachweis: Michael Maurer
ケルンにあるお手頃価格の小さなコンテンポラリースタイルのおしゃれな家の外観 (漆喰サイディング、アパート・マンション) の写真
ケルンにあるお手頃価格の小さなコンテンポラリースタイルのおしゃれな家の外観 (漆喰サイディング、アパート・マンション) の写真
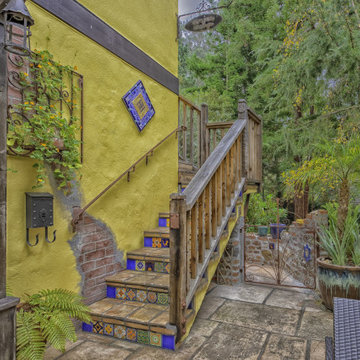
サンフランシスコにある小さなラスティックスタイルのおしゃれな家の外観 (漆喰サイディング、マルチカラーの外壁、アパート・マンション、混合材屋根) の写真
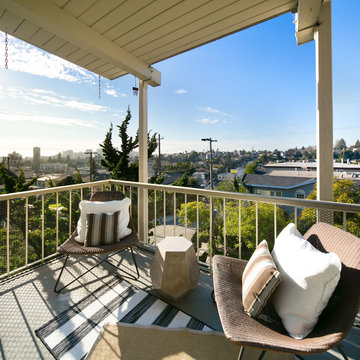
Marcell Puzsar Bright Room SF
サンフランシスコにある低価格の小さなコンテンポラリースタイルのおしゃれな家の外観 (漆喰サイディング、アパート・マンション) の写真
サンフランシスコにある低価格の小さなコンテンポラリースタイルのおしゃれな家の外観 (漆喰サイディング、アパート・マンション) の写真
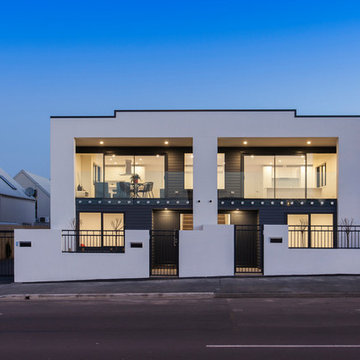
Looks like Two but there's Three. These inner-city Apartments are more like Townhouses due to their large spacious, flowing rooms. Two comprise of 3 bedrooms and the other with 2. There is more to these apartments that meet the eye. All have wonderful indoor-outdoor living and encapture all-day sun. With options of double, 1 1/2, and a single garage, these were designed with either family living or Lock n Leave in mind. The owners love the advantages of living in the city, close to the central shopping and recreational areas. Low maintenance with small easy care gardens balances everything out.
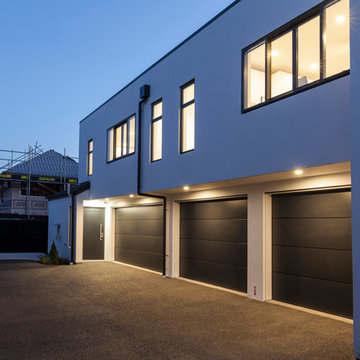
View of the garages, Unit 1 - Single garage, Unit 2 - 1.5 plus laundry and Unit 3 -Double garage
クライストチャーチにある高級な小さなモダンスタイルのおしゃれな家の外観 (漆喰サイディング、アパート・マンション) の写真
クライストチャーチにある高級な小さなモダンスタイルのおしゃれな家の外観 (漆喰サイディング、アパート・マンション) の写真
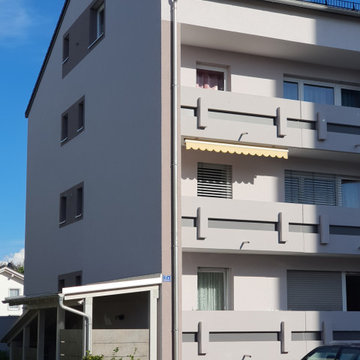
Energetische Sanierung der Fassade
Neugestaltung der Außenanlagen
7 Wohneinheiten
ミュンヘンにある低価格の小さなトラディショナルスタイルのおしゃれな家の外観 (漆喰サイディング、アパート・マンション) の写真
ミュンヘンにある低価格の小さなトラディショナルスタイルのおしゃれな家の外観 (漆喰サイディング、アパート・マンション) の写真
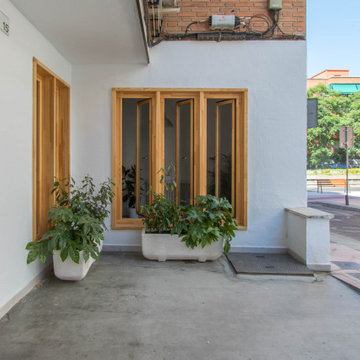
La activación de un espacio sin uso durante más de diez años ha repercutido directamente en el aumento de la percepción de seguridad, ha mejorado la calidad urbana de la zona y ha permitido incrementar la densidad.
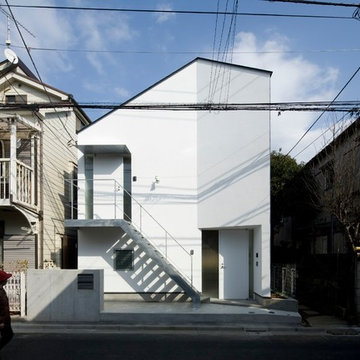
西側道路側から見た、外観です。周囲の街並に合わせた切妻屋根の形状を合わせながら、少しだけ、壁面の形状を変形しています。
Photo by 吉田誠
東京23区にあるお手頃価格の小さなモダンスタイルのおしゃれな家の外観 (漆喰サイディング、アパート・マンション) の写真
東京23区にあるお手頃価格の小さなモダンスタイルのおしゃれな家の外観 (漆喰サイディング、アパート・マンション) の写真
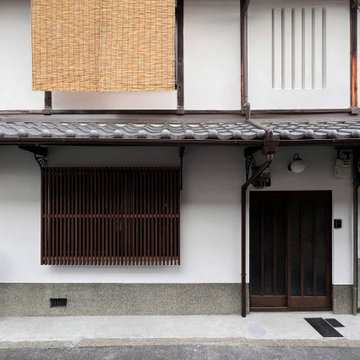
蝶のような持ち送り金物は塗装して再利用。その内側に鉄製枠を組み、木格子を新設。玄関戸は鍵を取替え、立て付けを調整して再利用。
京都にある小さな和モダンなおしゃれな家の外観 (漆喰サイディング、アパート・マンション、長方形) の写真
京都にある小さな和モダンなおしゃれな家の外観 (漆喰サイディング、アパート・マンション、長方形) の写真
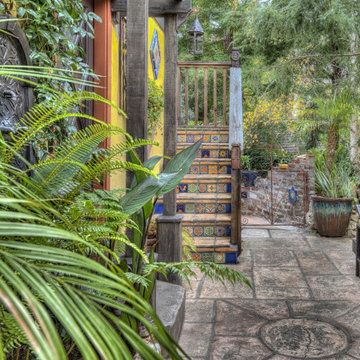
サンフランシスコにある小さなビーチスタイルのおしゃれな家の外観 (漆喰サイディング、マルチカラーの外壁、アパート・マンション、混合材屋根) の写真
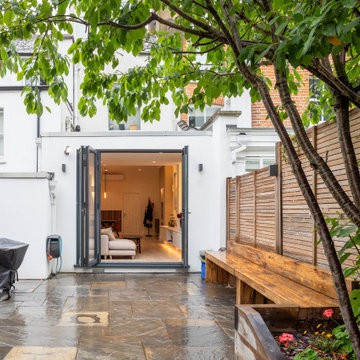
Elevate your senses with our visionary Muswell Hill garden and exterior design. Anthracite-framed windows and doors seamlessly blend the contemporary interior with nature's serenity. A bespoke bench invites leisure amidst railway sleeper borders, merging modern aesthetics with rustic charm. This harmonious fusion exemplifies our commitment to transcendent design, offering a canvas where your interior dreams intertwine with nature's beauty. A symphony of lines, textures, and greenery awaits, promising an enchanting escape and a testament to the artistry we bring to every space. Welcome to a realm where outdoor magnificence meets interior sophistication, tailored exclusively for your discerning taste.
小さな家の外観 (アパート・マンション、漆喰サイディング) の写真
1

