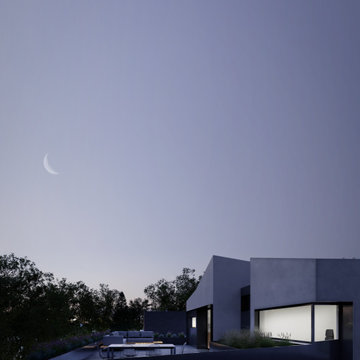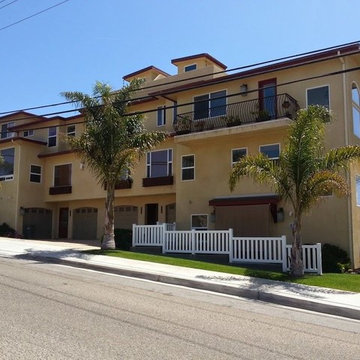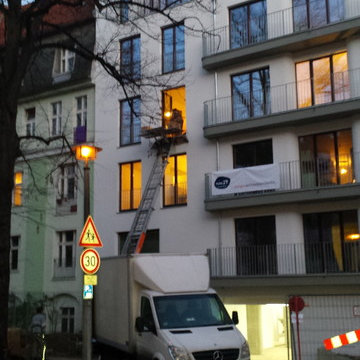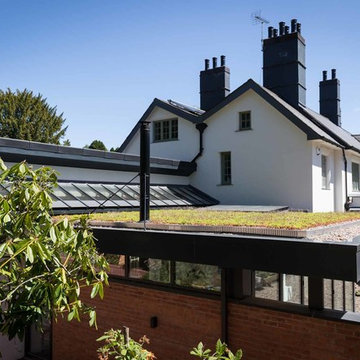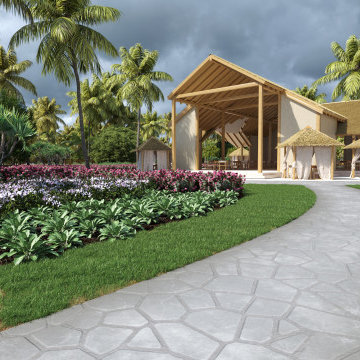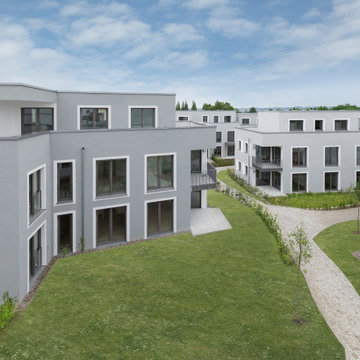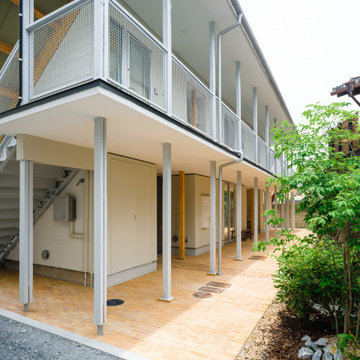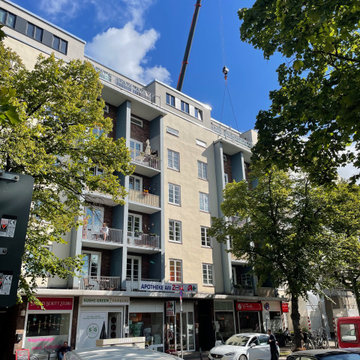家の外観 (アパート・マンション、漆喰サイディング) の写真
絞り込み:
資材コスト
並び替え:今日の人気順
写真 141〜160 枚目(全 393 枚)
1/3
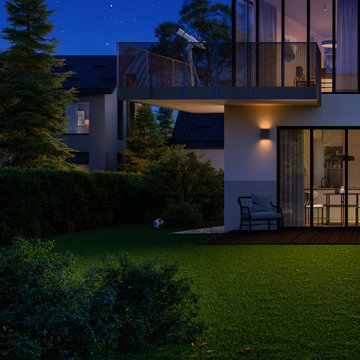
Location: Barbierstraße 2, München, Deutschland
Design by Riedel-Immobilien
ミュンヘンにある高級な中くらいなモダンスタイルのおしゃれな家の外観 (漆喰サイディング、アパート・マンション、混合材屋根) の写真
ミュンヘンにある高級な中くらいなモダンスタイルのおしゃれな家の外観 (漆喰サイディング、アパート・マンション、混合材屋根) の写真
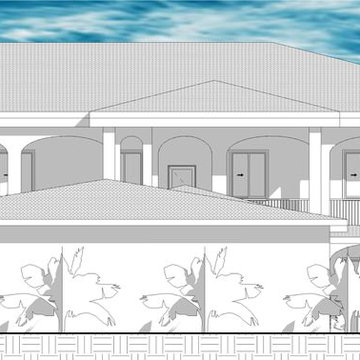
Custom Apartment Building design. Plans available for sale.
マイアミにある高級なコンテンポラリースタイルのおしゃれな家の外観 (漆喰サイディング、アパート・マンション) の写真
マイアミにある高級なコンテンポラリースタイルのおしゃれな家の外観 (漆喰サイディング、アパート・マンション) の写真
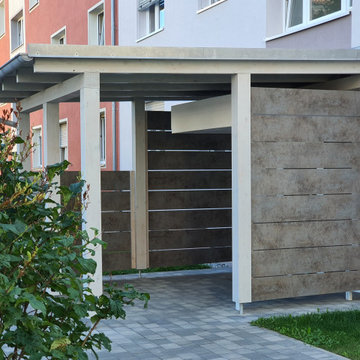
Energetische Sanierung der Fassade
Neugestaltung der Außenanlagen
7 Wohneinheiten
ミュンヘンにある低価格の小さなトラディショナルスタイルのおしゃれな家の外観 (漆喰サイディング、アパート・マンション) の写真
ミュンヘンにある低価格の小さなトラディショナルスタイルのおしゃれな家の外観 (漆喰サイディング、アパート・マンション) の写真
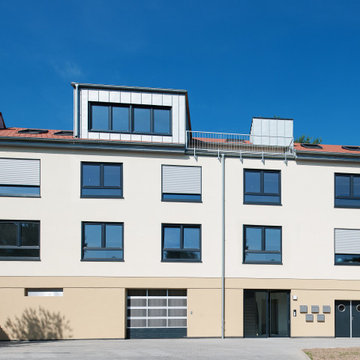
Blick auf die frisch renovierte und aufgestockte Fassade des Mehrfamilienhauses vom Innenhof der Anlage, in der sich 6 Eigentumswohnungen befinden.
Im unteren Teil befindet sich die Garage. Rechts vom Eingang Staufläche.
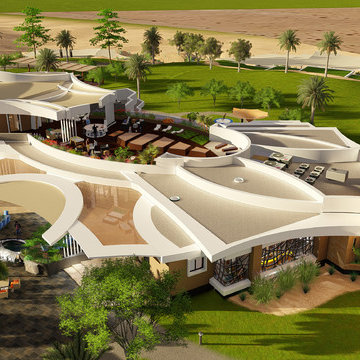
Situated on a desert dune, commanding views in all directions on the outskirts of Dubai, this private retreat offers many luxuries and hidden surprises in a posh resort setting.
A long palm lined drive sweeps up through xeriscaped desert gardens to gently reveal the multi-layered, sculptural sandstone facade and graceful colonnade of symmetric arches framing the main entry, welcoming the visitor into the marbled halls of this luxurious Desert Retreat.
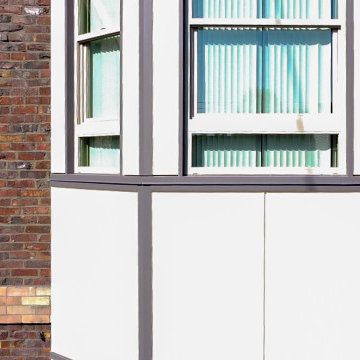
Pull the curtains up and enjoy a lovely morning filled with productivity, positivity, and a dose of sunshine! ?? A Siding project made from Hardie smooth trim boards ?? ??♂️? This beautiful siding view is from one of our projects here at TOV Siding! ??
#homerenovation #seattlehome #renovation #panel #siding #homerenovations #seattlehomes #homerenovationideas #diyhomerenovation
#homemade #homedecor #stayhome #homesweethome
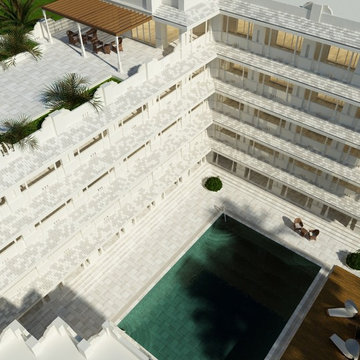
Aerial view of Kwa Shanzu apartments and penthouse roof top terrace.
他の地域にあるお手頃価格の中くらいなトロピカルスタイルのおしゃれな家の外観 (漆喰サイディング、アパート・マンション) の写真
他の地域にあるお手頃価格の中くらいなトロピカルスタイルのおしゃれな家の外観 (漆喰サイディング、アパート・マンション) の写真
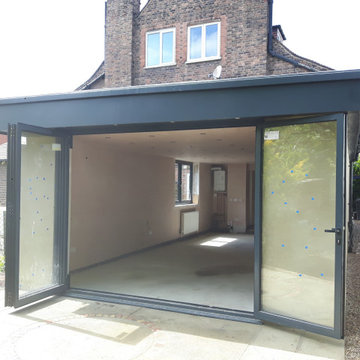
A laege 5metre x 7 metre single storey extension added to a flat in Valley Road. The flat was converted from a 2 bedroom flat to a 3 bedroom flat
ロンドンにあるお手頃価格のモダンスタイルのおしゃれな家の外観 (漆喰サイディング、アパート・マンション) の写真
ロンドンにあるお手頃価格のモダンスタイルのおしゃれな家の外観 (漆喰サイディング、アパート・マンション) の写真
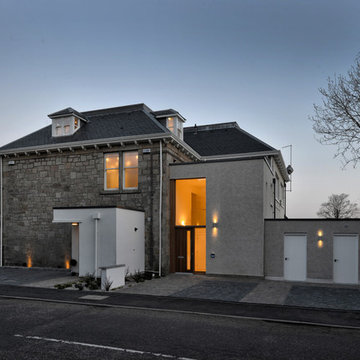
Formerly used as Council offices, a B-listed villa in Milngavie was restored and returned to residential use as a combination of luxury apartments with attached townhouse. The original property had been much altered over the years, with successive layers of remodelling and fabric revealed during the refurbishment. Working closely with the contractor and client on-site, the design was constantly fine-tuned all the way through to completion in order to ensure the best possible end result.
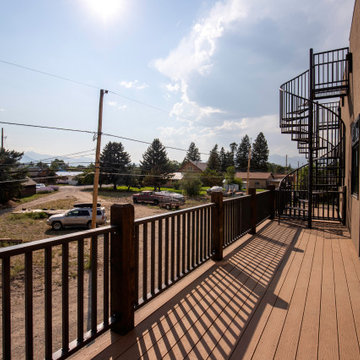
Downtown Condo in Salida, CO. Photo by Phreckles Photography LLC.
デンバーにある高級なコンテンポラリースタイルのおしゃれな家の外観 (漆喰サイディング、アパート・マンション) の写真
デンバーにある高級なコンテンポラリースタイルのおしゃれな家の外観 (漆喰サイディング、アパート・マンション) の写真
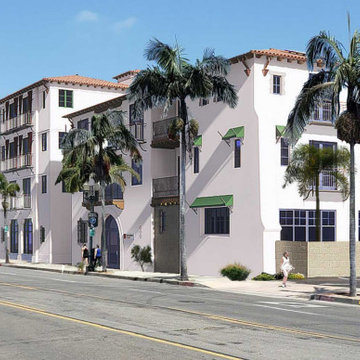
The Chapala Development offers 39 units spread over 30,000 square feet and an additional 5,000 square feet of commercial space. Chapala Street view.
サンタバーバラにある巨大な地中海スタイルのおしゃれな家の外観 (漆喰サイディング、アパート・マンション) の写真
サンタバーバラにある巨大な地中海スタイルのおしゃれな家の外観 (漆喰サイディング、アパート・マンション) の写真
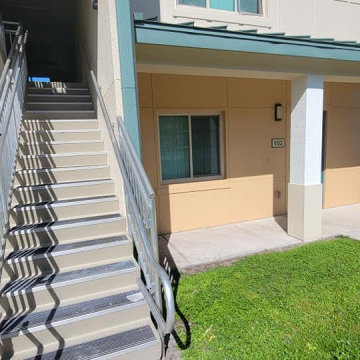
Exterior painting of one of the Housing Authorities properties in Fort Myers
他の地域にあるラグジュアリーな巨大なトラディショナルスタイルのおしゃれな家の外観 (漆喰サイディング、アパート・マンション) の写真
他の地域にあるラグジュアリーな巨大なトラディショナルスタイルのおしゃれな家の外観 (漆喰サイディング、アパート・マンション) の写真
家の外観 (アパート・マンション、漆喰サイディング) の写真
8
