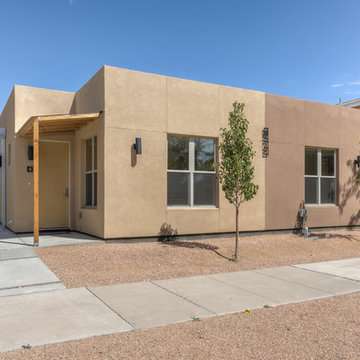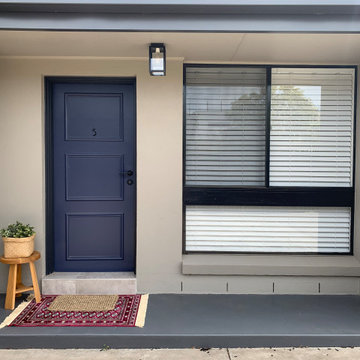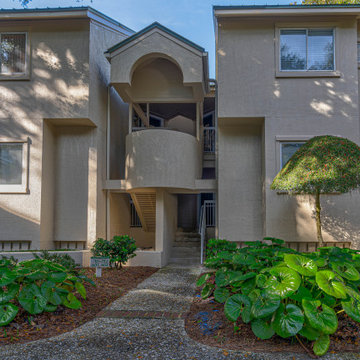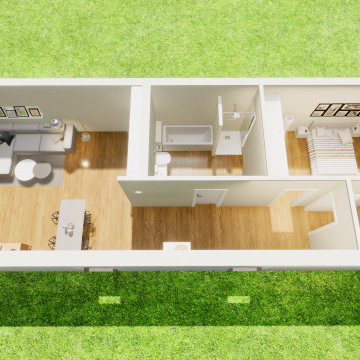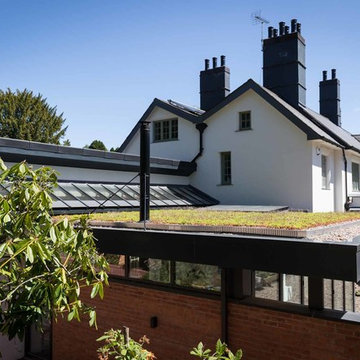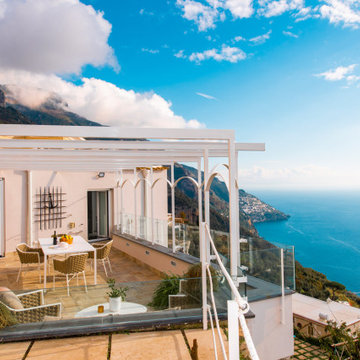平屋 (アパート・マンション、漆喰サイディング) の写真

The remodelling of a ground floor garden flat in northwest London offers the opportunity to revisit the principles of compact living applied in previous designs.
The 54 sqm flat in Willesden Green is dramatically transformed by re-orientating the floor plan towards the open space at the back of the plot. Home office and bedroom are relocated to the front of the property, living accommodations at the back.
The rooms within the outrigger have been opened up and the former extension rebuilt with a higher flat roof, punctured by an elongated light well. The corner glazing directs one’s view towards the sleek limestone garden.
A storage wall with an homogeneous design not only serves multiple functions - from wardrobe to linen cupboard, utility and kitchen -, it also acts as the agent connecting the front and the back of the apartment.
This device also serves to accentuate the stretched floor plan and to give a strong sense of direction to the project.
The combination of bold colours and strong materials result in an interior space with modernist influences yet sombre and elegant and where the statuario marble fireplace becomes an opulent centrepiece with a minimal design.
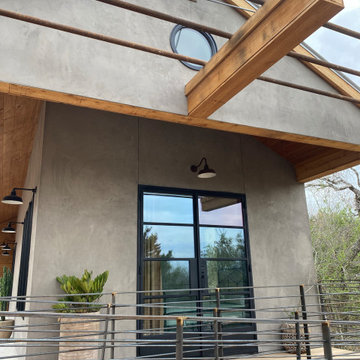
Raw cedar trim. Steel. Concrete.
オースティンにある高級な中くらいなサンタフェスタイルのおしゃれな家の外観 (漆喰サイディング、アパート・マンション) の写真
オースティンにある高級な中くらいなサンタフェスタイルのおしゃれな家の外観 (漆喰サイディング、アパート・マンション) の写真
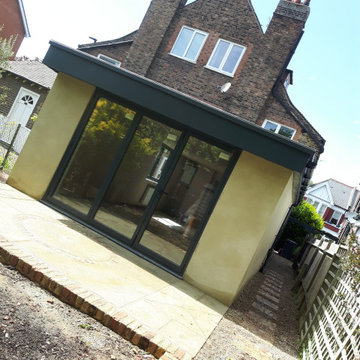
A laege 5metre x 7 metre single storey extension added to a flat in Valley Road. The flat was converted from a 2 bedroom flat to a 3 bedroom flat
ロンドンにあるお手頃価格のモダンスタイルのおしゃれな家の外観 (漆喰サイディング、アパート・マンション) の写真
ロンドンにあるお手頃価格のモダンスタイルのおしゃれな家の外観 (漆喰サイディング、アパート・マンション) の写真
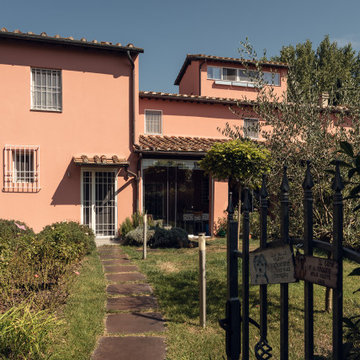
Committente: Studio Immobiliare GR Firenze. Ripresa fotografica: impiego obiettivo 24mm su pieno formato; macchina su treppiedi con allineamento ortogonale dell'inquadratura; impiego luce naturale esistente. Post-produzione: aggiustamenti base immagine; fusione manuale di livelli con differente esposizione per produrre un'immagine ad alto intervallo dinamico ma realistica; rimozione elementi di disturbo. Obiettivo commerciale: realizzazione fotografie di complemento ad annunci su siti web agenzia immobiliare; pubblicità su social network; pubblicità a stampa (principalmente volantini e pieghevoli).
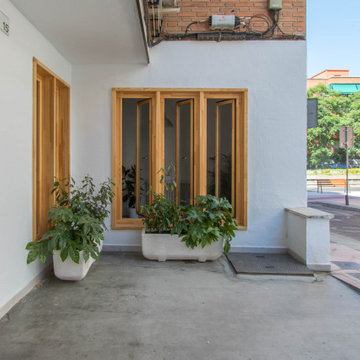
La activación de un espacio sin uso durante más de diez años ha repercutido directamente en el aumento de la percepción de seguridad, ha mejorado la calidad urbana de la zona y ha permitido incrementar la densidad.
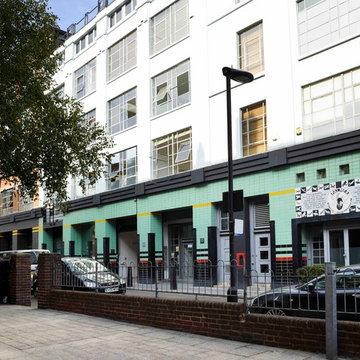
The exterior of the building was remodelled in the 1980's by Sir Terry Farrell soon after its closure as the Palmer Aero Works. During the war, rubber components for Spitfires were manufactured here; and many years later, for Concorde.
Photographer: Rachael Smith
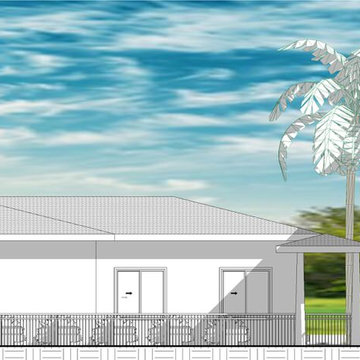
Custom Apartment Building design. Plans available for sale.
マイアミにある高級なコンテンポラリースタイルのおしゃれな家の外観 (漆喰サイディング、アパート・マンション) の写真
マイアミにある高級なコンテンポラリースタイルのおしゃれな家の外観 (漆喰サイディング、アパート・マンション) の写真
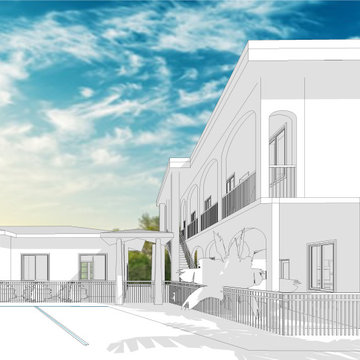
Custom Apartment Building design. Plans available for sale.
マイアミにある高級なコンテンポラリースタイルのおしゃれな家の外観 (漆喰サイディング、アパート・マンション) の写真
マイアミにある高級なコンテンポラリースタイルのおしゃれな家の外観 (漆喰サイディング、アパート・マンション) の写真
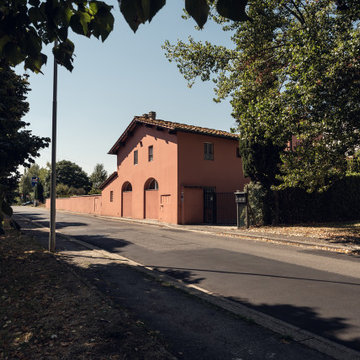
Committente: Studio Immobiliare GR Firenze. Ripresa fotografica: impiego obiettivo 24mm su pieno formato; macchina su treppiedi con allineamento ortogonale dell'inquadratura; impiego luce naturale esistente. Post-produzione: aggiustamenti base immagine; fusione manuale di livelli con differente esposizione per produrre un'immagine ad alto intervallo dinamico ma realistica; rimozione elementi di disturbo. Obiettivo commerciale: realizzazione fotografie di complemento ad annunci su siti web agenzia immobiliare; pubblicità su social network; pubblicità a stampa (principalmente volantini e pieghevoli).
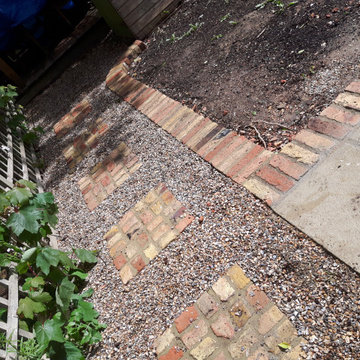
A laege 5metre x 7 metre single storey extension added to a flat in Valley Road. The flat was converted from a 2 bedroom flat to a 3 bedroom flat
ロンドンにあるお手頃価格のモダンスタイルのおしゃれな家の外観 (漆喰サイディング、アパート・マンション) の写真
ロンドンにあるお手頃価格のモダンスタイルのおしゃれな家の外観 (漆喰サイディング、アパート・マンション) の写真
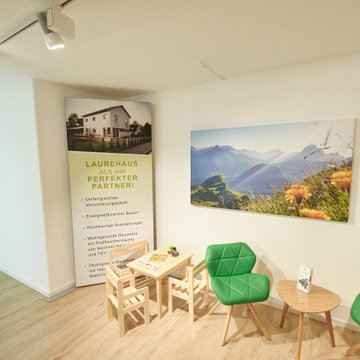
Unser neu renoviertes Büro in Kempten!
Schauen Sie einfach mal auf einen Kaffee und ein nettes Gespräch vorbei! Wir beraten Sie gern zu allen Fragen zum Thema Hausbau.
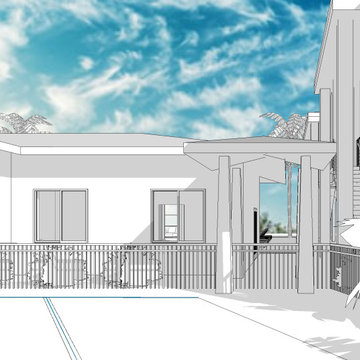
Custom Apartment Building design. Plans available for sale.
マイアミにある高級なコンテンポラリースタイルのおしゃれな家の外観 (漆喰サイディング、アパート・マンション) の写真
マイアミにある高級なコンテンポラリースタイルのおしゃれな家の外観 (漆喰サイディング、アパート・マンション) の写真
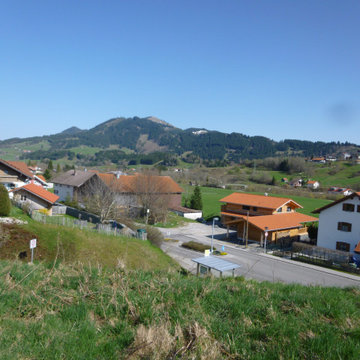
Aussicht von der Terrasse.
Sonne, blauer Himmel, tolle Landschaft
他の地域にある中くらいなコンテンポラリースタイルのおしゃれな家の外観 (漆喰サイディング、アパート・マンション) の写真
他の地域にある中くらいなコンテンポラリースタイルのおしゃれな家の外観 (漆喰サイディング、アパート・マンション) の写真
平屋 (アパート・マンション、漆喰サイディング) の写真
1

