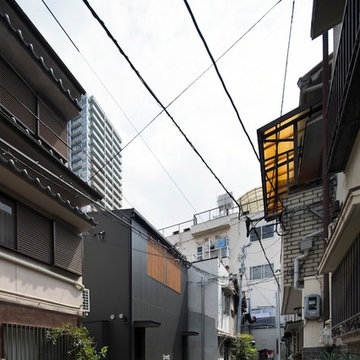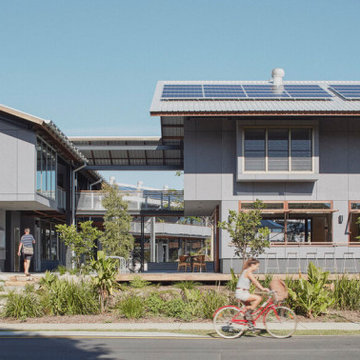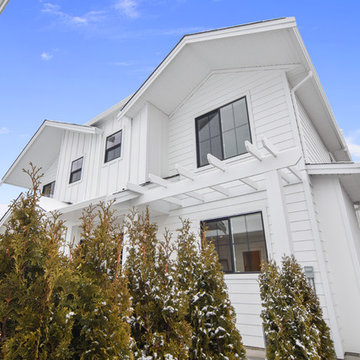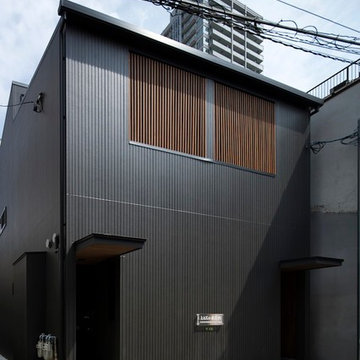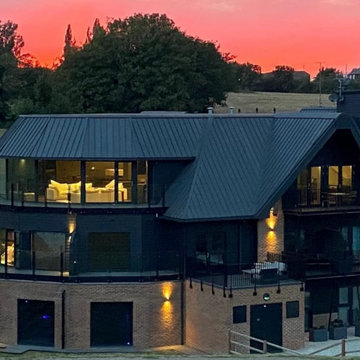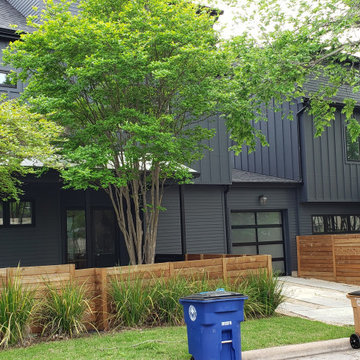家の外観 (アパート・マンション、コンクリート繊維板サイディング) の写真
絞り込み:
資材コスト
並び替え:今日の人気順
写真 21〜40 枚目(全 76 枚)
1/5
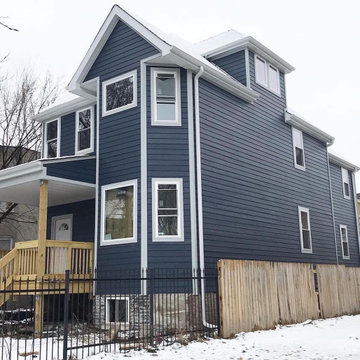
Drexel is located in Woodlawn, Chicago IL. Fire damaged building. 2 unit converted to a 3 unit with 3rd/4th floor duplex.
シカゴにある高級なトラディショナルスタイルのおしゃれな家の外観 (コンクリート繊維板サイディング、アパート・マンション) の写真
シカゴにある高級なトラディショナルスタイルのおしゃれな家の外観 (コンクリート繊維板サイディング、アパート・マンション) の写真
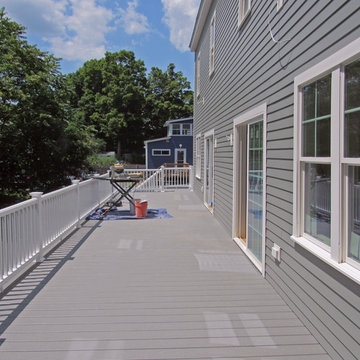
New custom-designed multi-family residential condominium project, recently completed and sold in Reading, MA.
ボストンにある高級な中くらいなトラディショナルスタイルのおしゃれな家の外観 (コンクリート繊維板サイディング、アパート・マンション) の写真
ボストンにある高級な中くらいなトラディショナルスタイルのおしゃれな家の外観 (コンクリート繊維板サイディング、アパート・マンション) の写真
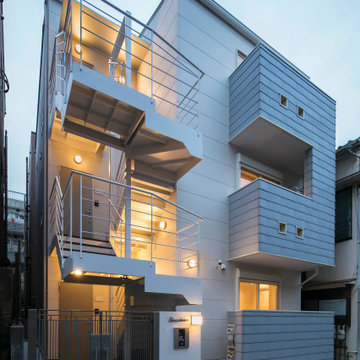
ホワイトとグレーのトーンで統一した外観です。
白の板壁に、ウロコの様な下見貼りのグレーのバルコニー壁が、エレガントな印象です。
開放階段は白く・綺麗な姿になりました。
他の地域にあるお手頃価格の中くらいな北欧スタイルのおしゃれな家の外観 (コンクリート繊維板サイディング、アパート・マンション) の写真
他の地域にあるお手頃価格の中くらいな北欧スタイルのおしゃれな家の外観 (コンクリート繊維板サイディング、アパート・マンション) の写真
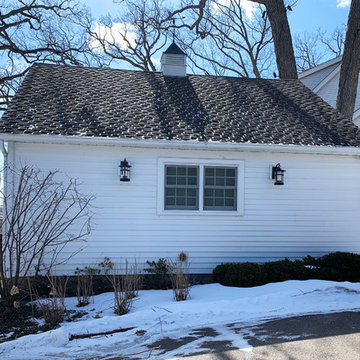
It's amazing how a 2-car garage can be transformed if well designed! Here, the garage is made into a guesthouse with one bedroom, living area, kitchenette, full bath, entry/mudroom and more. All rooms have a view of the lake beyond

A multi-family residence with a traditional Victorian architecture flair located in Bloomington, Indiana.
インディアナポリスにある高級な中くらいなヴィクトリアン調のおしゃれな家の外観 (コンクリート繊維板サイディング、アパート・マンション) の写真
インディアナポリスにある高級な中くらいなヴィクトリアン調のおしゃれな家の外観 (コンクリート繊維板サイディング、アパート・マンション) の写真
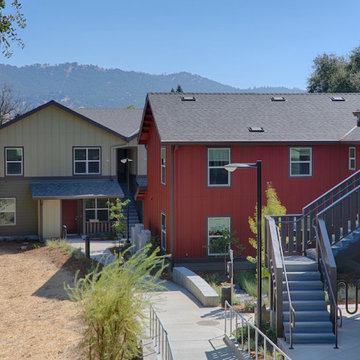
サンフランシスコにある中くらいなトラディショナルスタイルのおしゃれな家の外観 (コンクリート繊維板サイディング、アパート・マンション) の写真
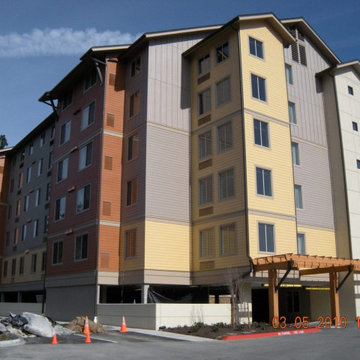
Siding Replacement on Multi-Family project in Vancouver, WA.
ポートランドにある高級な巨大なミッドセンチュリースタイルのおしゃれな家の外観 (コンクリート繊維板サイディング、黄色い外壁、アパート・マンション、縦張り) の写真
ポートランドにある高級な巨大なミッドセンチュリースタイルのおしゃれな家の外観 (コンクリート繊維板サイディング、黄色い外壁、アパート・マンション、縦張り) の写真
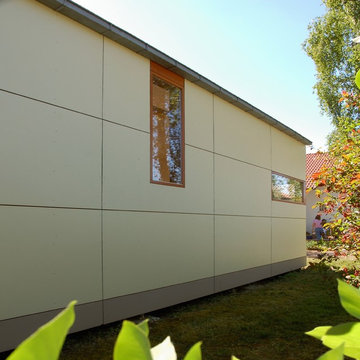
BUCHER | HÜTTINGER - ARCHITEKTUR INNEN ARCHITEKTUR - Architekt und Innenarchitekt - Metropolregion Nürnberg - Fürth - Erlangen - Bamberg - Bayreuth - Forchheim - Fränkische Schweiz - Amberg - Neumarkt
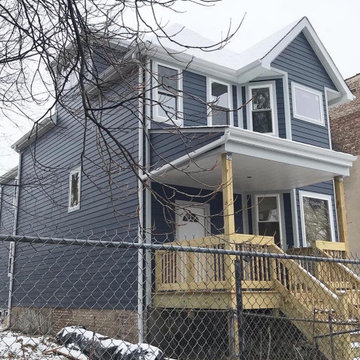
Drexel is located in Woodlawn, Chicago IL. Fire damaged building. 2 unit converted to a 3 unit with 3rd/4th floor duplex.
シカゴにある高級なトラディショナルスタイルのおしゃれな家の外観 (コンクリート繊維板サイディング、アパート・マンション) の写真
シカゴにある高級なトラディショナルスタイルのおしゃれな家の外観 (コンクリート繊維板サイディング、アパート・マンション) の写真
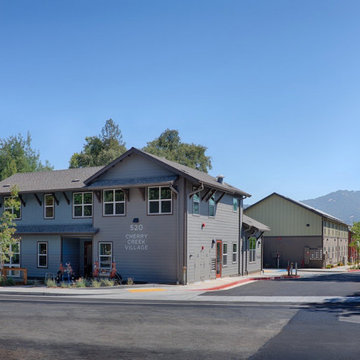
Street view
サンフランシスコにある中くらいなトラディショナルスタイルのおしゃれな家の外観 (コンクリート繊維板サイディング、アパート・マンション) の写真
サンフランシスコにある中くらいなトラディショナルスタイルのおしゃれな家の外観 (コンクリート繊維板サイディング、アパート・マンション) の写真
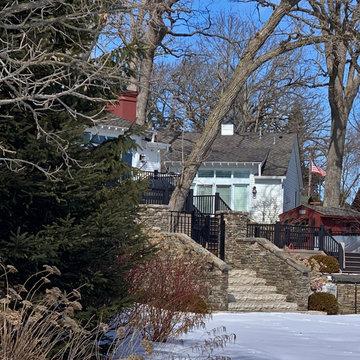
It's amazing how a 2-car garage can be transformed if well designed! Here, the garage is made into a guesthouse with one bedroom, living area, kitchenette, full bath, entry/mudroom and more. All rooms have a view of the lake beyond.
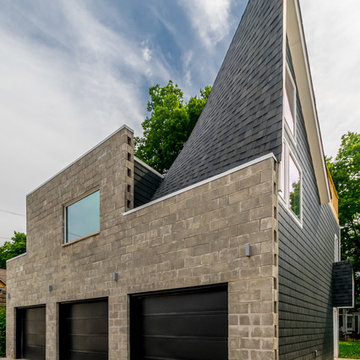
photo courtesy of Travis Belden and Paula Katz
インディアナポリスにあるお手頃価格の中くらいなコンテンポラリースタイルのおしゃれな家の外観 (コンクリート繊維板サイディング、アパート・マンション、混合材屋根) の写真
インディアナポリスにあるお手頃価格の中くらいなコンテンポラリースタイルのおしゃれな家の外観 (コンクリート繊維板サイディング、アパート・マンション、混合材屋根) の写真
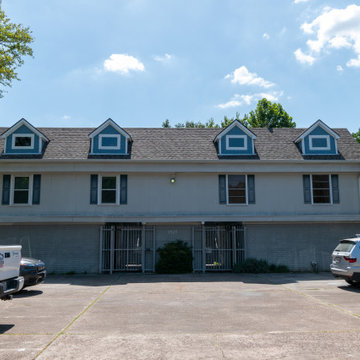
This project was designed to update the look of an aging condo building replacing some rotten dormers. We installed new Hardie siding, Hardie staggered shakes, and Wincore windows.
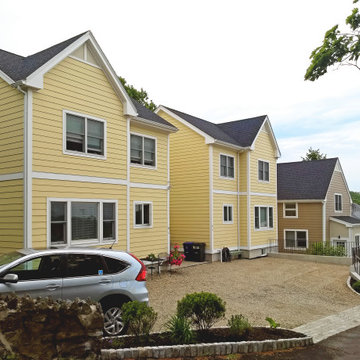
Design of a 6,400 SF, 3-Unit residential condominium in Swampscott, MA. The project involved the gut-renovation of an existing single-family home, and the construction of two "mirrored" units to complete the development.
Website: www.tektoniksarchitects.com
Instagram: www.instagram.com/tektoniks_architects
#multifamily #apartments #condo #condos #condominiums #architect #design #interiors #interiordesign #realestate
家の外観 (アパート・マンション、コンクリート繊維板サイディング) の写真
2
