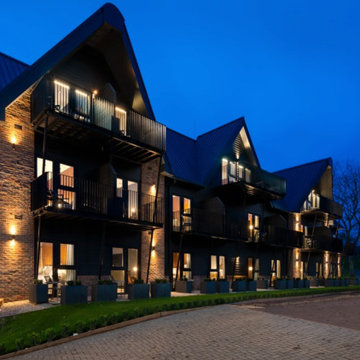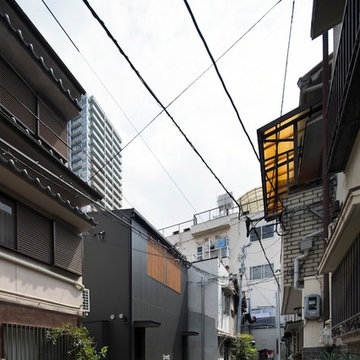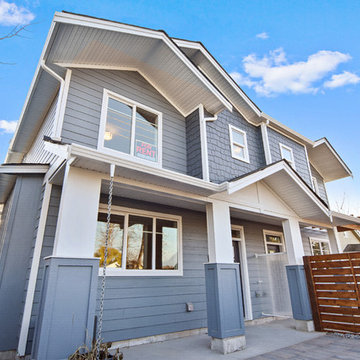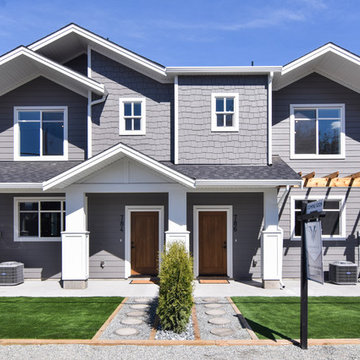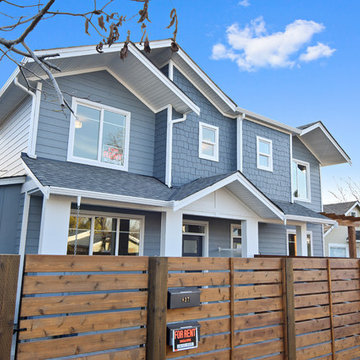家の外観 (アパート・マンション、コンクリート繊維板サイディング) の写真
絞り込み:
資材コスト
並び替え:今日の人気順
写真 41〜60 枚目(全 76 枚)
1/5
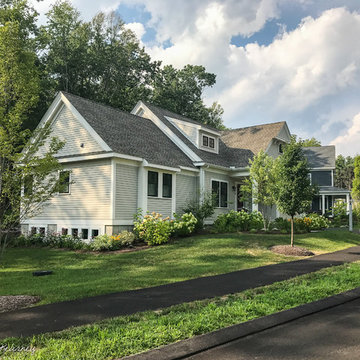
Angela Kearney, Minglewood
ボストンにあるラグジュアリーな中くらいなカントリー風のおしゃれな家の外観 (コンクリート繊維板サイディング、緑の外壁、アパート・マンション) の写真
ボストンにあるラグジュアリーな中くらいなカントリー風のおしゃれな家の外観 (コンクリート繊維板サイディング、緑の外壁、アパート・マンション) の写真

Angela Kearney, Minglewood
ボストンにあるラグジュアリーな中くらいなカントリー風のおしゃれな家の外観 (コンクリート繊維板サイディング、緑の外壁、アパート・マンション) の写真
ボストンにあるラグジュアリーな中くらいなカントリー風のおしゃれな家の外観 (コンクリート繊維板サイディング、緑の外壁、アパート・マンション) の写真
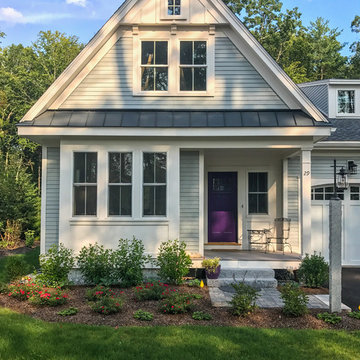
Angela Kearney, Minglewood
ボストンにあるラグジュアリーな中くらいなカントリー風のおしゃれな家の外観 (コンクリート繊維板サイディング、緑の外壁、アパート・マンション) の写真
ボストンにあるラグジュアリーな中くらいなカントリー風のおしゃれな家の外観 (コンクリート繊維板サイディング、緑の外壁、アパート・マンション) の写真
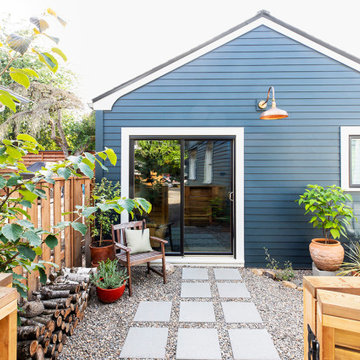
Converted from an existing detached garage, this Guest Suite is offered as a vacation rental in the Arbor Lodge neighborhood of North Portland.
ポートランドにある小さなトランジショナルスタイルのおしゃれな家の外観 (コンクリート繊維板サイディング、アパート・マンション) の写真
ポートランドにある小さなトランジショナルスタイルのおしゃれな家の外観 (コンクリート繊維板サイディング、アパート・マンション) の写真
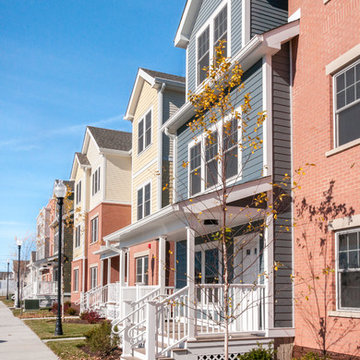
Photography By; Scott Mazzie, Crosskey Architects
ブリッジポートにある巨大なコンテンポラリースタイルのおしゃれな家の外観 (コンクリート繊維板サイディング、アパート・マンション) の写真
ブリッジポートにある巨大なコンテンポラリースタイルのおしゃれな家の外観 (コンクリート繊維板サイディング、アパート・マンション) の写真
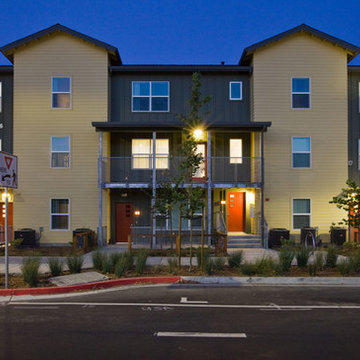
Photography by Ramsay Photography
サンフランシスコにあるコンテンポラリースタイルのおしゃれな家の外観 (コンクリート繊維板サイディング、アパート・マンション) の写真
サンフランシスコにあるコンテンポラリースタイルのおしゃれな家の外観 (コンクリート繊維板サイディング、アパート・マンション) の写真
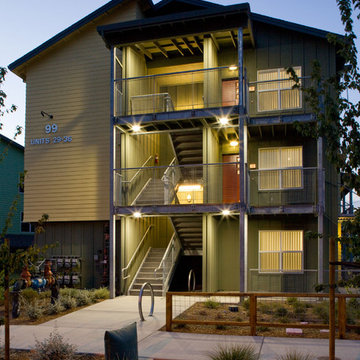
Photography by Ramsay Photography
サンフランシスコにあるコンテンポラリースタイルのおしゃれな家の外観 (コンクリート繊維板サイディング、アパート・マンション) の写真
サンフランシスコにあるコンテンポラリースタイルのおしゃれな家の外観 (コンクリート繊維板サイディング、アパート・マンション) の写真
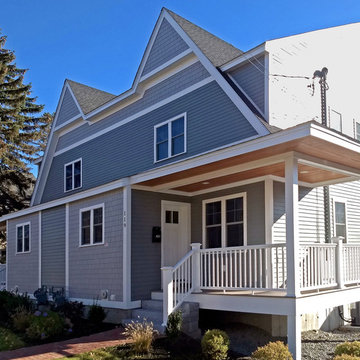
New custom-designed multi-family residential condominium project, recently completed and sold in Reading, MA.
ボストンにある高級な中くらいなトラディショナルスタイルのおしゃれな家の外観 (コンクリート繊維板サイディング、アパート・マンション) の写真
ボストンにある高級な中くらいなトラディショナルスタイルのおしゃれな家の外観 (コンクリート繊維板サイディング、アパート・マンション) の写真
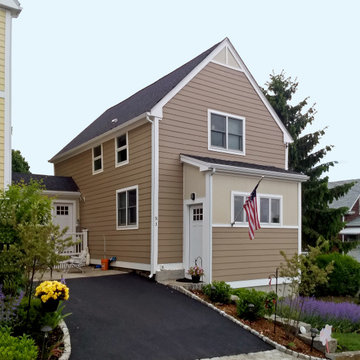
Design of a 6,400 SF, 3-Unit residential condominium in Swampscott, MA. The project involved the gut-renovation of an existing single-family home, and the construction of two "mirrored" units to complete the development.
Website: www.tektoniksarchitects.com
Instagram: www.instagram.com/tektoniks_architects
#multifamily #apartments #condo #condos #condominiums #architect #design #interiors #interiordesign #realestate
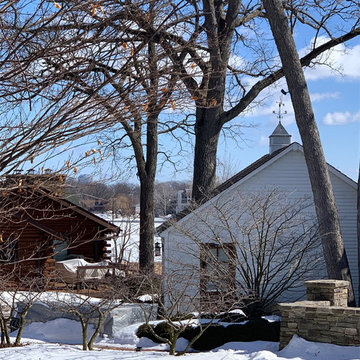
It's amazing how a 2-car garage can be transformed if well designed! Here, the garage is made into a guesthouse with one bedroom, living area, kitchenette, full bath, entry/mudroom and more. All rooms have a view of the lake beyond
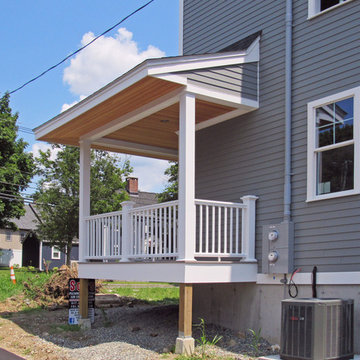
New custom-designed multi-family residential condominium project, recently completed and sold in Reading, MA.
ボストンにある高級な中くらいなトラディショナルスタイルのおしゃれな家の外観 (コンクリート繊維板サイディング、アパート・マンション) の写真
ボストンにある高級な中くらいなトラディショナルスタイルのおしゃれな家の外観 (コンクリート繊維板サイディング、アパート・マンション) の写真
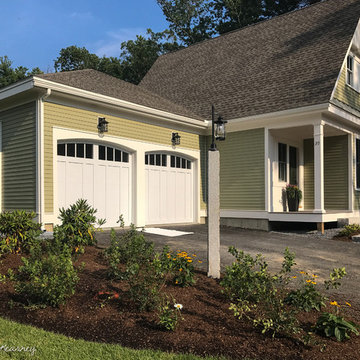
Angela Kearney, Minglewood
ボストンにあるラグジュアリーな中くらいなカントリー風のおしゃれな家の外観 (コンクリート繊維板サイディング、緑の外壁、アパート・マンション) の写真
ボストンにあるラグジュアリーな中くらいなカントリー風のおしゃれな家の外観 (コンクリート繊維板サイディング、緑の外壁、アパート・マンション) の写真
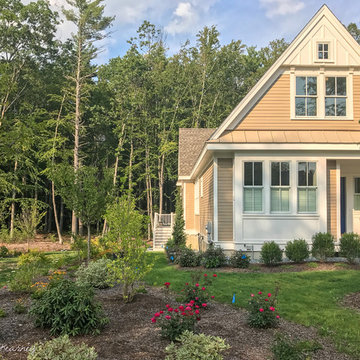
Angela Kearney, Minglewood
ボストンにあるラグジュアリーな中くらいなカントリー風のおしゃれな家の外観 (コンクリート繊維板サイディング、緑の外壁、アパート・マンション) の写真
ボストンにあるラグジュアリーな中くらいなカントリー風のおしゃれな家の外観 (コンクリート繊維板サイディング、緑の外壁、アパート・マンション) の写真
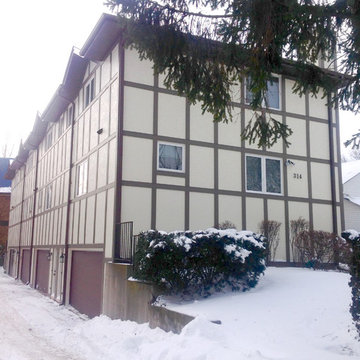
Siding & Windows Group completed this Glencoe, IL Tudor Style Townhouses in HardiePanel Vertical Siding in ColorPlus Technology Color Cobble Stone with Dark Brown Custom ColorPlus Technology Color HardieTrim.
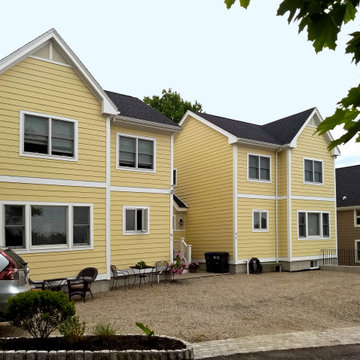
Design of a 6,400 SF, 3-Unit residential condominium in Swampscott, MA. The project involved the gut-renovation of an existing single-family home, and the construction of two "mirrored" units to complete the development.
Website: www.tektoniksarchitects.com
Instagram: www.instagram.com/tektoniks_architects
#multifamily #apartments #condo #condos #condominiums #architect #design #interiors #interiordesign #realestate
家の外観 (アパート・マンション、コンクリート繊維板サイディング) の写真
3
