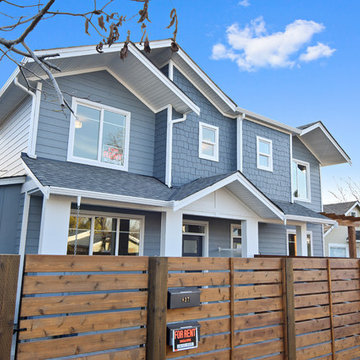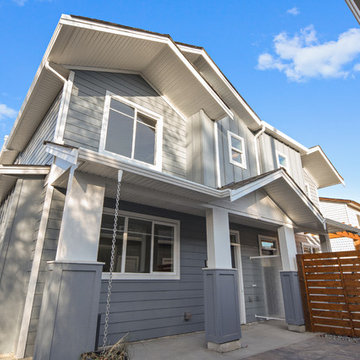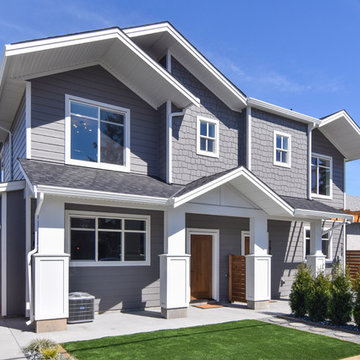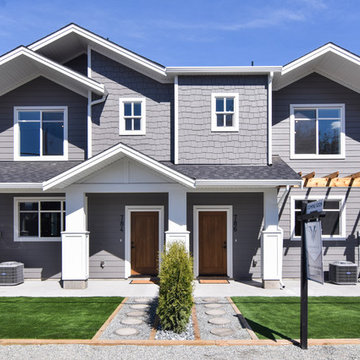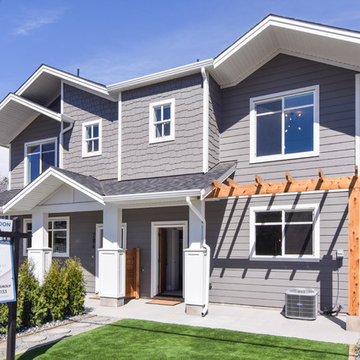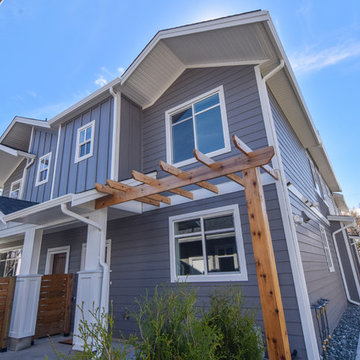トラディショナルスタイルの家の外観 (アパート・マンション、コンクリート繊維板サイディング) の写真
並び替え:今日の人気順
写真 1〜20 枚目(全 26 枚)
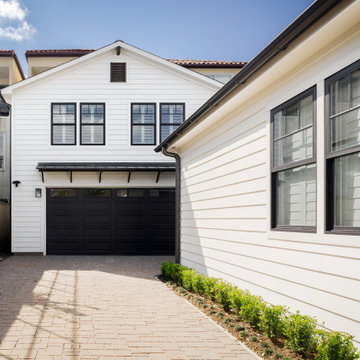
James Hardie Artisan Lap Siding
James Hardie
Lab Siding
ヒューストンにある高級な小さなトラディショナルスタイルのおしゃれな家の外観 (コンクリート繊維板サイディング、アパート・マンション) の写真
ヒューストンにある高級な小さなトラディショナルスタイルのおしゃれな家の外観 (コンクリート繊維板サイディング、アパート・マンション) の写真
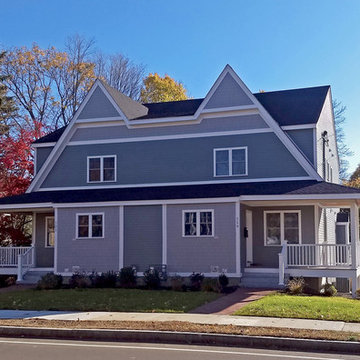
New custom-designed multi-family residential condominium project, recently completed and sold in Reading, MA.
ボストンにある高級な中くらいなトラディショナルスタイルのおしゃれな家の外観 (コンクリート繊維板サイディング、アパート・マンション) の写真
ボストンにある高級な中くらいなトラディショナルスタイルのおしゃれな家の外観 (コンクリート繊維板サイディング、アパート・マンション) の写真
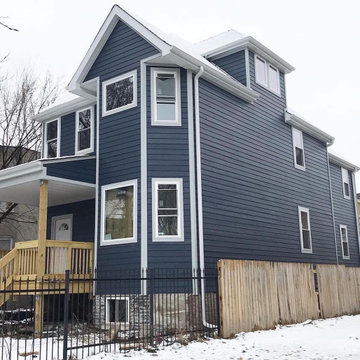
Drexel is located in Woodlawn, Chicago IL. Fire damaged building. 2 unit converted to a 3 unit with 3rd/4th floor duplex.
シカゴにある高級なトラディショナルスタイルのおしゃれな家の外観 (コンクリート繊維板サイディング、アパート・マンション) の写真
シカゴにある高級なトラディショナルスタイルのおしゃれな家の外観 (コンクリート繊維板サイディング、アパート・マンション) の写真
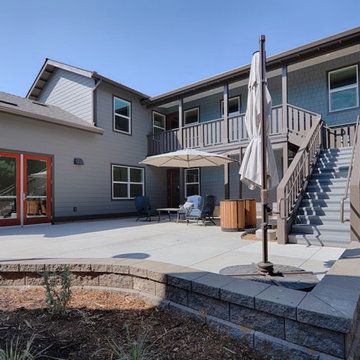
Common building courtyard
サンフランシスコにある中くらいなトラディショナルスタイルのおしゃれな家の外観 (コンクリート繊維板サイディング、アパート・マンション) の写真
サンフランシスコにある中くらいなトラディショナルスタイルのおしゃれな家の外観 (コンクリート繊維板サイディング、アパート・マンション) の写真
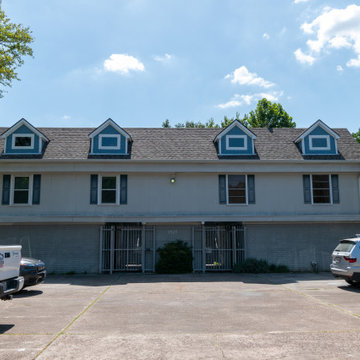
This project was designed to update the look of an aging condo building replacing some rotten dormers. We installed new Hardie siding, Hardie staggered shakes, and Wincore windows.
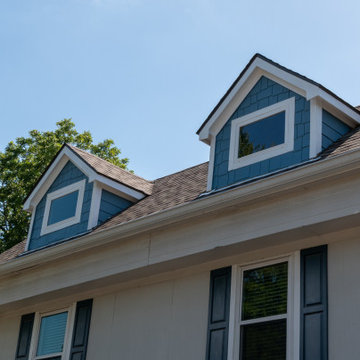
This project was designed to update the look of an aging condo building replacing some rotten dormers. We installed new Hardie siding, Hardie staggered shakes, and Wincore windows.
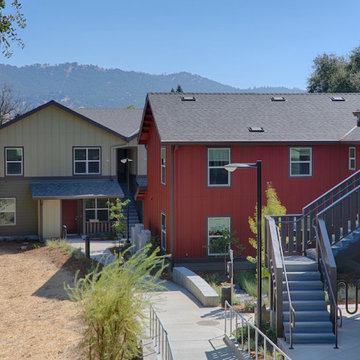
サンフランシスコにある中くらいなトラディショナルスタイルのおしゃれな家の外観 (コンクリート繊維板サイディング、アパート・マンション) の写真
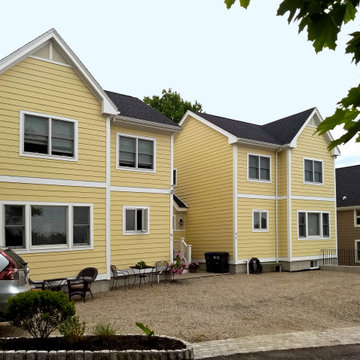
Design of a 6,400 SF, 3-Unit residential condominium in Swampscott, MA. The project involved the gut-renovation of an existing single-family home, and the construction of two "mirrored" units to complete the development.
Website: www.tektoniksarchitects.com
Instagram: www.instagram.com/tektoniks_architects
#multifamily #apartments #condo #condos #condominiums #architect #design #interiors #interiordesign #realestate
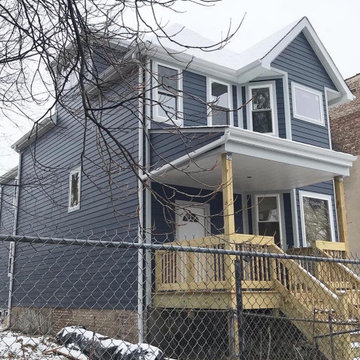
Drexel is located in Woodlawn, Chicago IL. Fire damaged building. 2 unit converted to a 3 unit with 3rd/4th floor duplex.
シカゴにある高級なトラディショナルスタイルのおしゃれな家の外観 (コンクリート繊維板サイディング、アパート・マンション) の写真
シカゴにある高級なトラディショナルスタイルのおしゃれな家の外観 (コンクリート繊維板サイディング、アパート・マンション) の写真
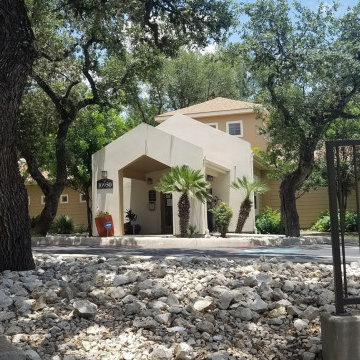
The multi-family project included 120 apartment homes on a six-acre setting that kept the majority of existing oak trees.
他の地域にあるトラディショナルスタイルのおしゃれな家の外観 (コンクリート繊維板サイディング、アパート・マンション) の写真
他の地域にあるトラディショナルスタイルのおしゃれな家の外観 (コンクリート繊維板サイディング、アパート・マンション) の写真
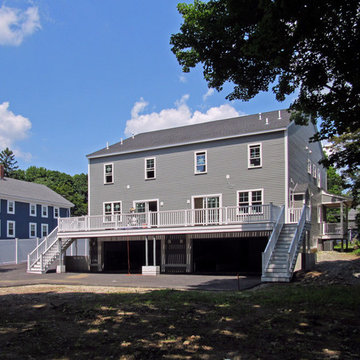
New custom-designed multi-family residential condominium project, recently completed and sold in Reading, MA.
ボストンにある高級な中くらいなトラディショナルスタイルのおしゃれな家の外観 (コンクリート繊維板サイディング、アパート・マンション) の写真
ボストンにある高級な中くらいなトラディショナルスタイルのおしゃれな家の外観 (コンクリート繊維板サイディング、アパート・マンション) の写真
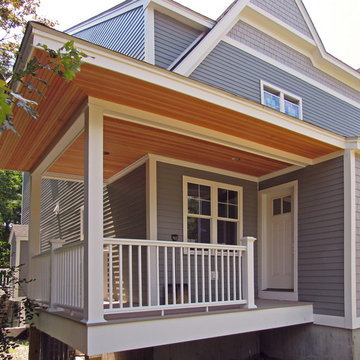
New custom-designed multi-family residential condominium project, recently completed and sold in Reading, MA.
ボストンにある高級な中くらいなトラディショナルスタイルのおしゃれな家の外観 (コンクリート繊維板サイディング、アパート・マンション) の写真
ボストンにある高級な中くらいなトラディショナルスタイルのおしゃれな家の外観 (コンクリート繊維板サイディング、アパート・マンション) の写真
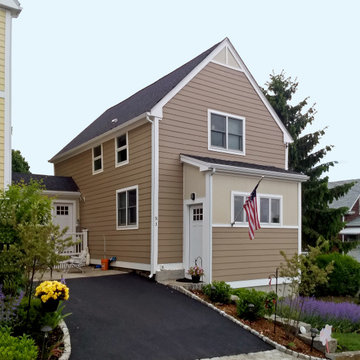
Design of a 6,400 SF, 3-Unit residential condominium in Swampscott, MA. The project involved the gut-renovation of an existing single-family home, and the construction of two "mirrored" units to complete the development.
Website: www.tektoniksarchitects.com
Instagram: www.instagram.com/tektoniks_architects
#multifamily #apartments #condo #condos #condominiums #architect #design #interiors #interiordesign #realestate
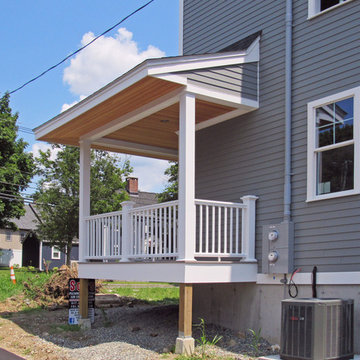
New custom-designed multi-family residential condominium project, recently completed and sold in Reading, MA.
ボストンにある高級な中くらいなトラディショナルスタイルのおしゃれな家の外観 (コンクリート繊維板サイディング、アパート・マンション) の写真
ボストンにある高級な中くらいなトラディショナルスタイルのおしゃれな家の外観 (コンクリート繊維板サイディング、アパート・マンション) の写真
トラディショナルスタイルの家の外観 (アパート・マンション、コンクリート繊維板サイディング) の写真
1
