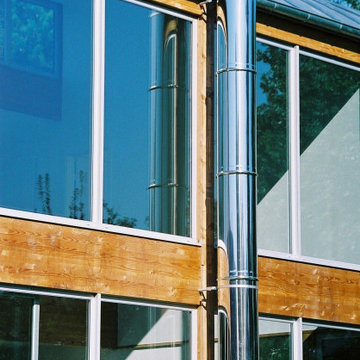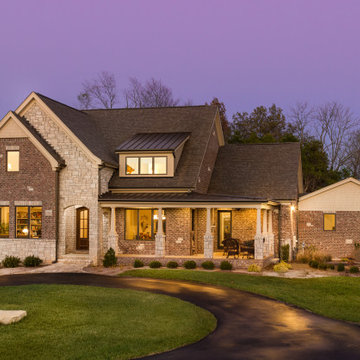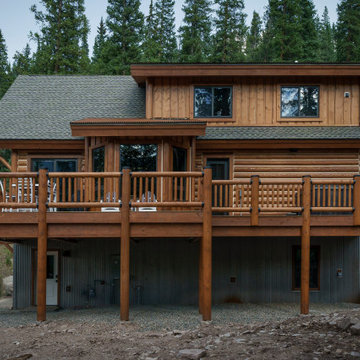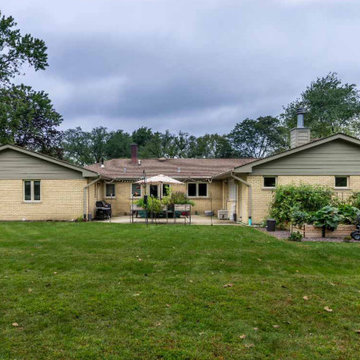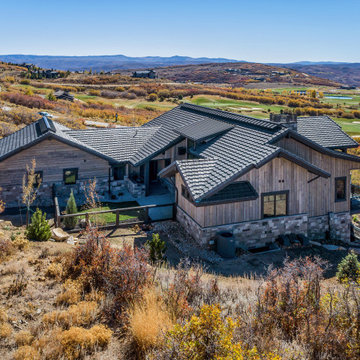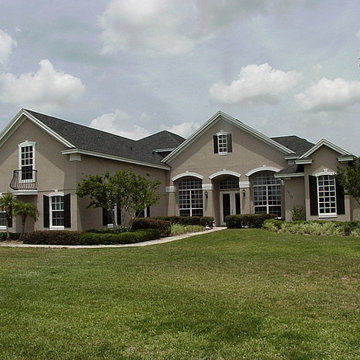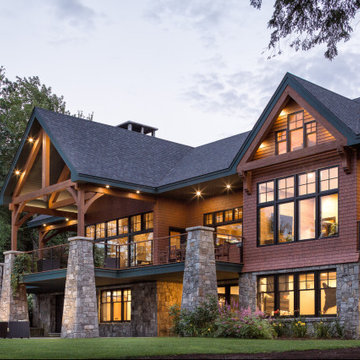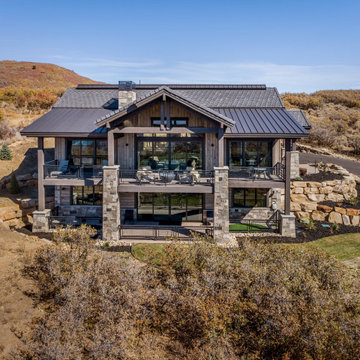高級な家の外観の写真
絞り込み:
資材コスト
並び替え:今日の人気順
写真 161〜180 枚目(全 268 枚)
1/4
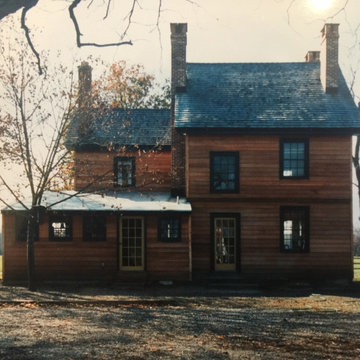
Restoring and adding to a 300 years old farmhouse is all about making it look like it was always meant to be.
マイアミにある高級なトラディショナルスタイルのおしゃれな家の外観 (ウッドシングル張り) の写真
マイアミにある高級なトラディショナルスタイルのおしゃれな家の外観 (ウッドシングル張り) の写真
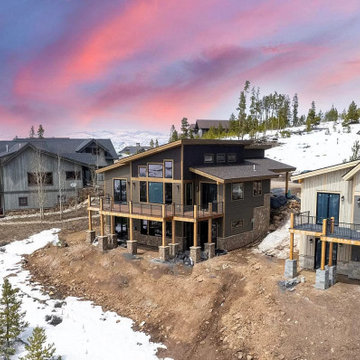
Rocky Mountain Finishes provided the prefinished LP SmartSide siding, soffit, and trim; as well as the Trex composite decking.
他の地域にある高級なコンテンポラリースタイルのおしゃれな家の外観 (下見板張り) の写真
他の地域にある高級なコンテンポラリースタイルのおしゃれな家の外観 (下見板張り) の写真
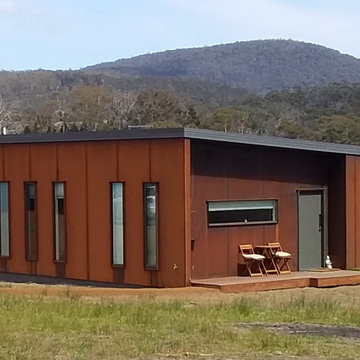
embedded into the ground and surrounding landscape the Little Swanport House gives owners a timeless, durable and practical home where visitors are welcome in their own private quarters and the beauty of nature is welcome into each room. The house is perfectly situated to enjoy maximum winter sun and expansive rural views, while wide eaves shade the living areas from unwanted sun during summer months. A concrete slab that soaks up winter sun rays and a single wood heater and air reticulation system adequately heats the house on particularly cold days and nights.
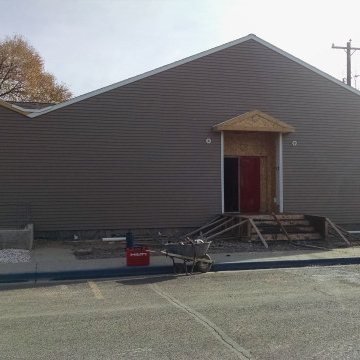
The exterior concrete being completed on the addition to Grace Fellowship Church. All new steel siding for the entire building.
他の地域にある高級なおしゃれな家の外観 (メタルサイディング、下見板張り) の写真
他の地域にある高級なおしゃれな家の外観 (メタルサイディング、下見板張り) の写真
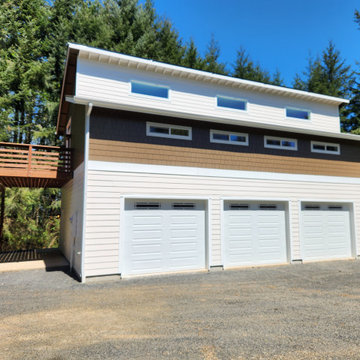
3-Car Garage with ADU Above
シアトルにある高級なトラディショナルスタイルのおしゃれな家の外観 (コンクリート繊維板サイディング、下見板張り) の写真
シアトルにある高級なトラディショナルスタイルのおしゃれな家の外観 (コンクリート繊維板サイディング、下見板張り) の写真
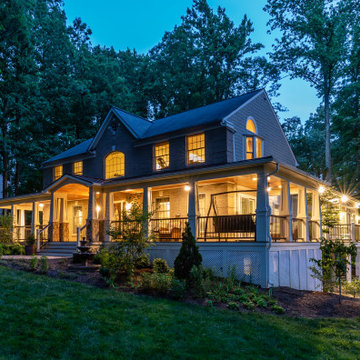
This beautiful Vienna, VA home was expertly remodeled with a new porch, bringing a fresh look to this home's exterior.
Our team completed this porch with new bright lights and light colors for the new columns.
Landscaping stone was installed around the porch to complete this refreshing exterior remodel.
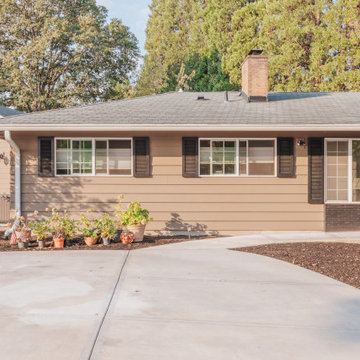
Not only did we revamp the garage of this home, the exterior of the home saw significant improvements as well.
ポートランドにある高級な中くらいなおしゃれな家の外観 (下見板張り) の写真
ポートランドにある高級な中くらいなおしゃれな家の外観 (下見板張り) の写真
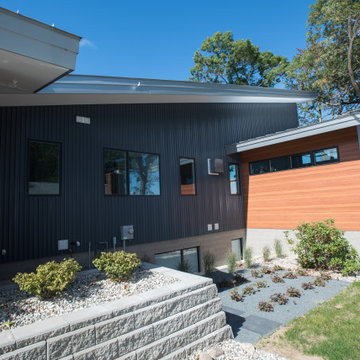
The goal of this project was to replace a small single-story seasonal family cottage with a year-round home that takes advantage of the views and topography of this lakefront site while providing privacy for the occupants. The program called for a large open living area, a master suite, study, a small home gym and five additional bedrooms. The style was to be distinctly contemporary.
The house is shielded from the street by the placement of the garage and by limiting the amount of window area facing the road. The main entry is recessed and glazed with frosted glass for privacy. Due to the narrowness of the site and the proximity of the neighboring houses, the windows on the sides of the house were also limited and mostly high up on the walls. The limited fenestration on the front and sides is made up for by the full wall of glass on the lake side, facing north. The house is anchored by an exposed masonry foundation. This masonry also cuts through the center of the house on the fireplace chimney to separate the public and private spaces on the first floor, becoming a primary material on the interior. The house is clad with three different siding material: horizontal longboard siding, vertical ribbed steel siding and cement board panels installed as a rain screen. The standing seam metal-clad roof rises from a low point at the street elevation to a height of 24 feet at the lakefront to capture the views and the north light.
The house is organized into two levels and is entered on the upper level. This level contains the main living spaces, the master suite and the study. The angled stair railing guides visitors into the main living area. The kitchen, dining area and living area are each distinct areas within one large space. This space is visually connected to the outside by the soaring ceilings and large fireplace mass that penetrate the exterior wall. The lower level contains the children’s and guest bedrooms, a secondary living space and the home gym.
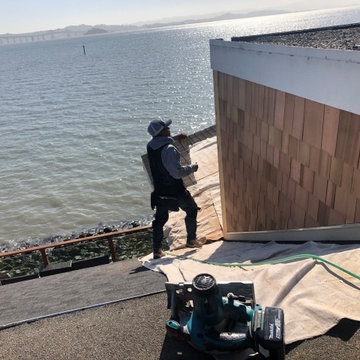
PK Construction installed new shingles and a new roof for this coastal Tiburon home.
サクラメントにある高級なビーチスタイルのおしゃれな家の外観 (ウッドシングル張り) の写真
サクラメントにある高級なビーチスタイルのおしゃれな家の外観 (ウッドシングル張り) の写真
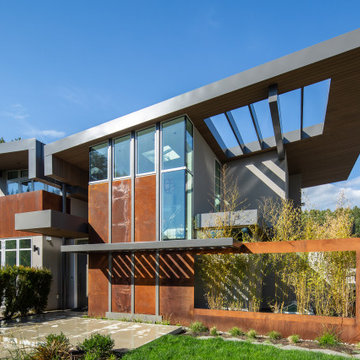
This new home in UBC boasts a modern West Coast Contemporary style that is unique and eco-friendly.
This sustainable and energy efficient home utilizes solar panels and a geothermal heating/cooling system to offset any electrical energy use throughout the year. Large windows allow for maximum daylight saturation while the Corten steel exterior will naturally weather to blend in with the surrounding trees. The rear garden conceals a large underground cistern for rainwater harvesting that is used for landscape irrigation.
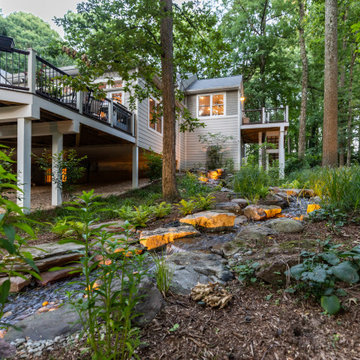
This beautiful Vienna, VA home was expertly remodeled with a new porch, bringing a fresh look to this home's exterior.
Our team completed this porch with new bright lights and light colors for the new columns.
Landscaping stone was installed around the porch to complete this refreshing exterior remodel.
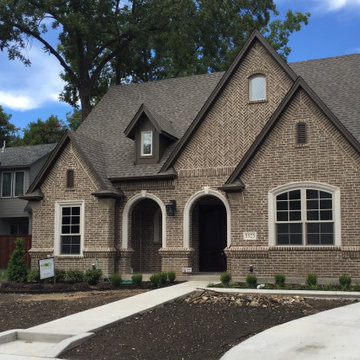
New Historical District Home.
ダラスにある高級なシャビーシック調のおしゃれな家の外観 (レンガサイディング) の写真
ダラスにある高級なシャビーシック調のおしゃれな家の外観 (レンガサイディング) の写真
高級な家の外観の写真
9
