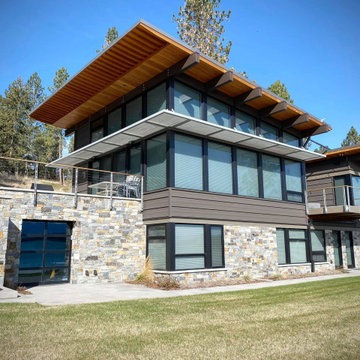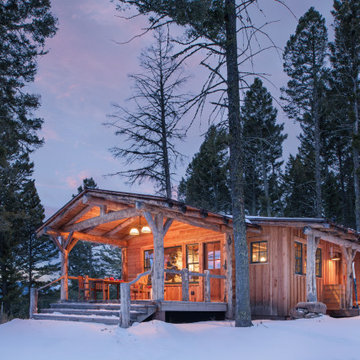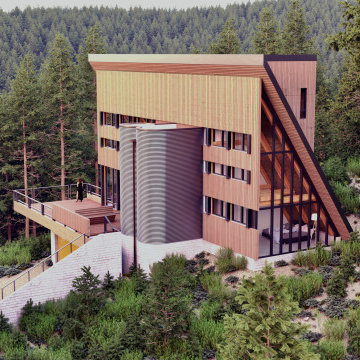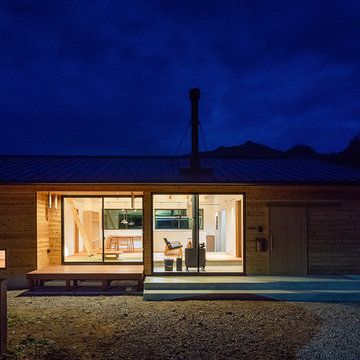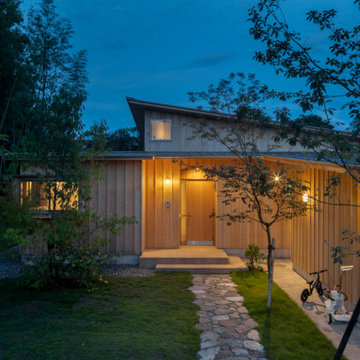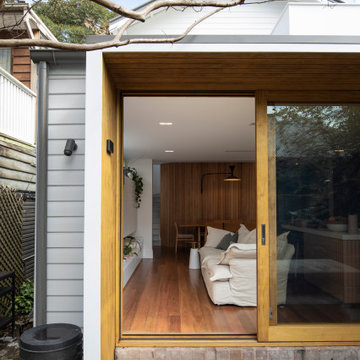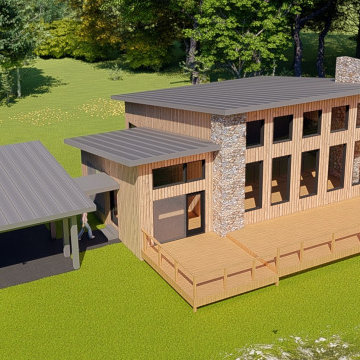高級な家の外観の写真
絞り込み:
資材コスト
並び替え:今日の人気順
写真 1〜20 枚目(全 137 枚)
1/5

Kaplan Architects, AIA
Location: Redwood City, CA, USA
Front entry deck creating an inviting outdoor room for the main living area. Notice the custom walnut entry door and cedar wood siding throughout the exterior. The roof has a standing seam roof with a custom integrated gutter system.
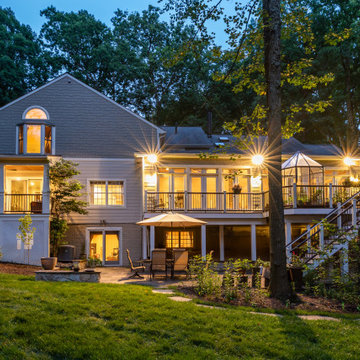
This beautiful Vienna, VA home was expertly remodeled with a new porch, bringing a fresh look to this home's exterior.
Our team completed this porch with new bright lights and light colors for the new columns.
Landscaping stone was installed around the porch to complete this refreshing exterior remodel.
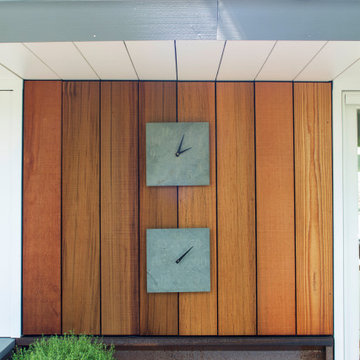
photo by Jeffery Edward Tryon
ニューアークにある高級な中くらいなモダンスタイルのおしゃれな家の外観 (縦張り) の写真
ニューアークにある高級な中くらいなモダンスタイルのおしゃれな家の外観 (縦張り) の写真
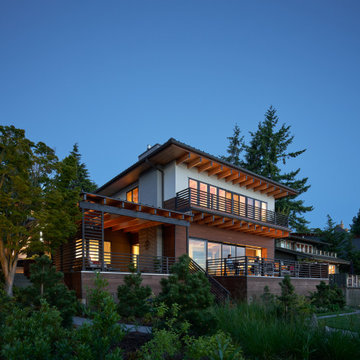
Modern design and time-honored techniques meld seamlessly in the Makai House, a 3000-square-foot custom home designed to strategically fit on an existing footprint, located a stone’s throw from the Fauntleroy ferry dock in West Seattle. A courtyard in the rear of the house, a covered patio, and the front beach are all physically and visually connected, creating dynamic indoor-outdoor living, constantly changing with the seasons and the times of the day.
Project Team | Lindal Home
Architectural Designer | OTO Design
Landscape Design | Board & Vellum
General Contractor | Schaefer Construction
Photography | Kevin Scott
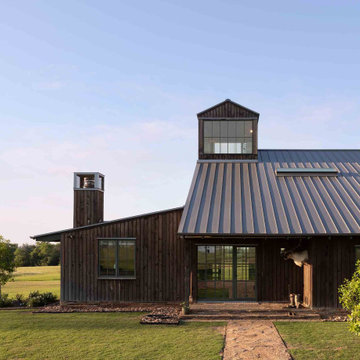
Ranch house with modern edge
オースティンにある高級な中くらいなトランジショナルスタイルのおしゃれな家の外観 (縦張り) の写真
オースティンにある高級な中くらいなトランジショナルスタイルのおしゃれな家の外観 (縦張り) の写真
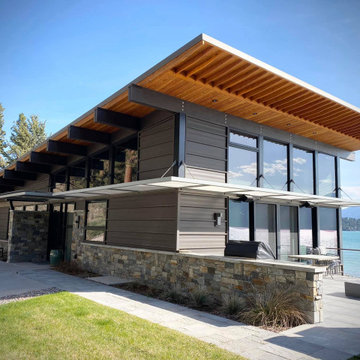
Exterior View , entry side, patio to lake view
他の地域にある高級な中くらいなモダンスタイルのおしゃれな家の外観 (メタルサイディング) の写真
他の地域にある高級な中くらいなモダンスタイルのおしゃれな家の外観 (メタルサイディング) の写真

FPArchitects have restored and refurbished a four-storey grade II listed Georgian mid terrace in London's Limehouse, turning the gloomy and dilapidated house into a bright and minimalist family home.
Located within the Lowell Street Conservation Area and on one of London's busiest roads, the early 19th century building was the subject of insensitive extensive works in the mid 1990s when much of the original fabric and features were lost.
FPArchitects' ambition was to re-establish the decorative hierarchy of the interiors by stripping out unsympathetic features and insert paired down decorative elements that complement the original rusticated stucco, round-headed windows and the entrance with fluted columns.
Ancillary spaces are inserted within the original cellular layout with minimal disruption to the fabric of the building. A side extension at the back, also added in the mid 1990s, is transformed into a small pavilion-like Dining Room with minimal sliding doors and apertures for overhead natural light.
Subtle shades of colours and materials with fine textures are preferred and are juxtaposed to dark floors in veiled reference to the Regency and Georgian aesthetics.
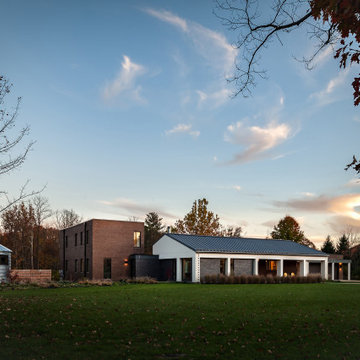
On front approach, studio, 2-story bedroom wing, living, and garage come into focus - Rural Modern House - North Central Indiana - Architect: HAUS | Architecture For Modern Lifestyles - Indianapolis Architect - Photo: Adam Reynolds Photography
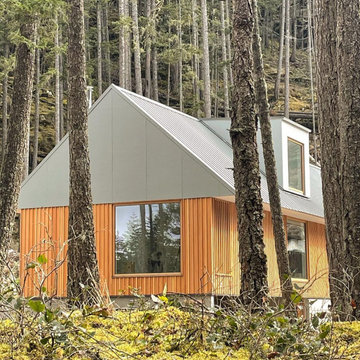
A stunning home on Bowen Island featuring @fenstur windows and doors installed by Authentic Installations.
Reposted from @bowen_bay_house_ Peaking through the rocks
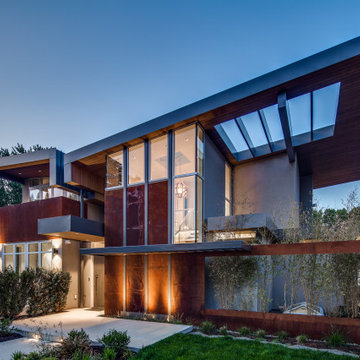
This new home in UBC boasts a modern West Coast Contemporary style that is unique and eco-friendly.
This sustainable and energy efficient home utilizes solar panels and a geothermal heating/cooling system to offset any electrical energy use throughout the year. Large windows allow for maximum daylight saturation while the Corten steel exterior will naturally weather to blend in with the surrounding trees. The rear garden conceals a large underground cistern for rainwater harvesting that is used for landscape irrigation.
高級な家の外観の写真
1

