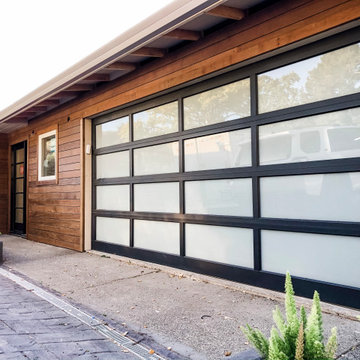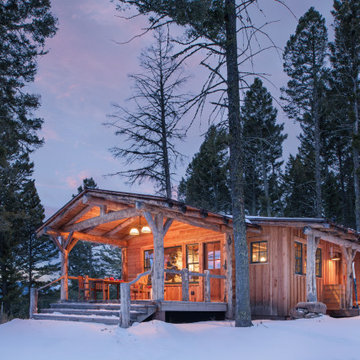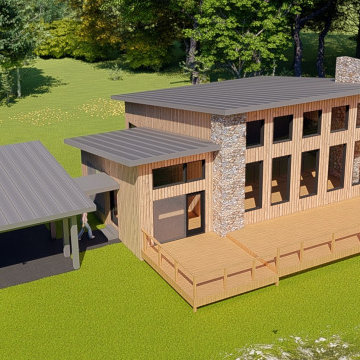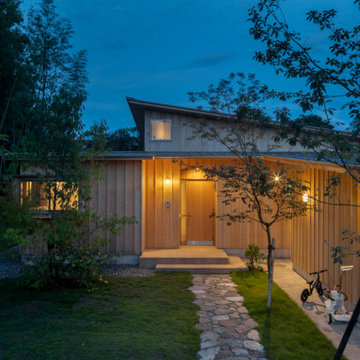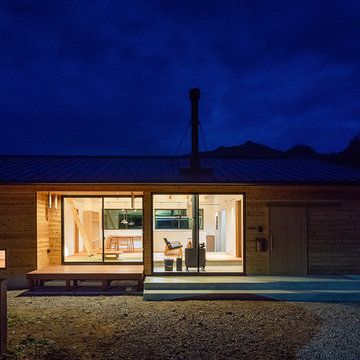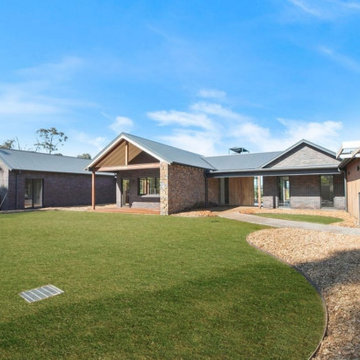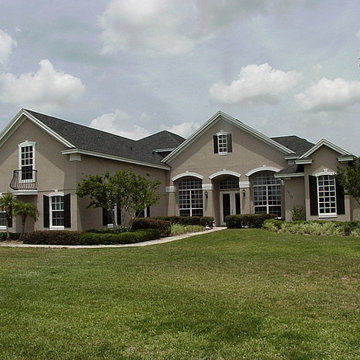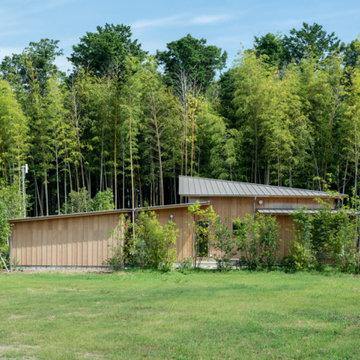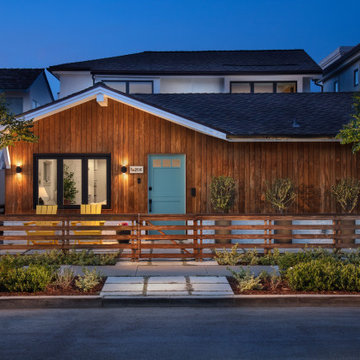高級な家の外観の写真
絞り込み:
資材コスト
並び替え:今日の人気順
写真 1〜20 枚目(全 83 枚)
1/5
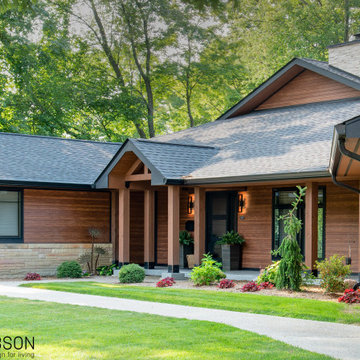
This zero-maintenance faux cedar exterior (except for the real cedar posts and beams) was a dreary old ranch house. The main structure was completely revamped by the architect of record and was executed flawlessly by the contractor.
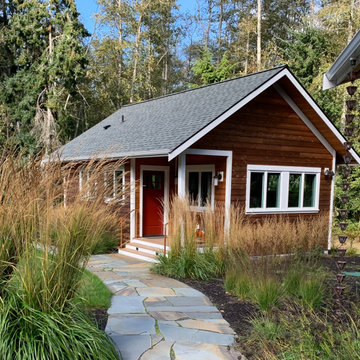
There are two small sleeping cabins on the property. The small sleeping cabins are one story structures. Each cabin contains two bedrooms and a bathroom. The goal for the design is to have the visitors gather at the main cabin rather than spending all their time in the sleeping cabins.
Designed by: H2D Architecture + Design
www.h2darchitects.com
Photos by: Chad Coleman Photography
#whidbeyisland
#whidbeyislandarchitect
#h2darchitects

Architecture by : Princeton Design Collaborative 360pdc.com
photo by Jeffery Edward Tryon
フィラデルフィアにある高級な中くらいなミッドセンチュリースタイルのおしゃれな家の外観 (メタルサイディング、縦張り) の写真
フィラデルフィアにある高級な中くらいなミッドセンチュリースタイルのおしゃれな家の外観 (メタルサイディング、縦張り) の写真
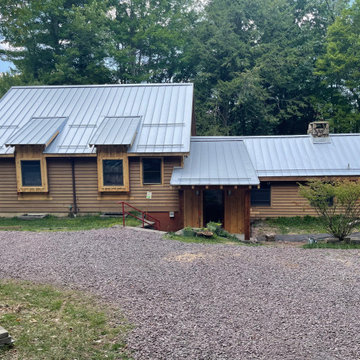
New standing seam metal roof in place, along with new entry/mud room addition. Next step is to complete the landscaping: reorient the stairs and solve the 'problem' of the slopped / step down into the house.

Seen here in the foreground is our floating, semi-enclosed "tea room." Situated between 3 heritage Japanese maple trees, we employed a special foundation so as to preserve these beautiful specimens.
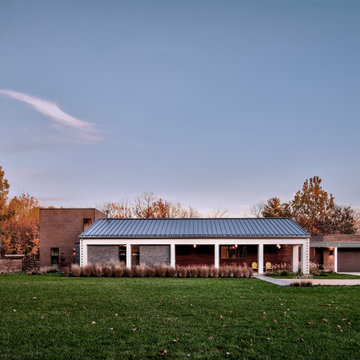
On front approach, studio, 2-story bedroom wing, living, and garage come into focus - Rural Modern House - North Central Indiana - Architect: HAUS | Architecture For Modern Lifestyles - Indianapolis Architect - Photo: Adam Reynolds Photography
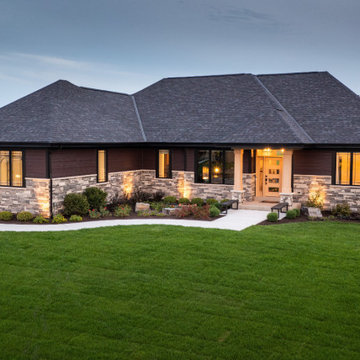
Front exterior of the Peyton 2429 ranch home featuring custom color HardiePlank siding.
ミルウォーキーにある高級なトランジショナルスタイルのおしゃれな家の外観 (混合材サイディング) の写真
ミルウォーキーにある高級なトランジショナルスタイルのおしゃれな家の外観 (混合材サイディング) の写真
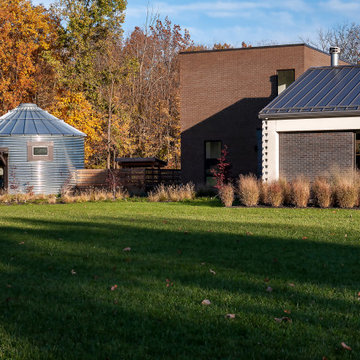
On front approach, studio, 2-story bedroom wing, living, and garage come into focus - Rural Modern House - North Central Indiana - Architect: HAUS | Architecture For Modern Lifestyles - Indianapolis Architect - Photo: Adam Reynolds Photography
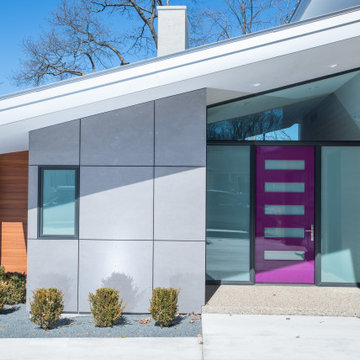
The goal of this project was to replace a small single-story seasonal family cottage with a year-round home that takes advantage of the views and topography of this lakefront site while providing privacy for the occupants. The program called for a large open living area, a master suite, study, a small home gym and five additional bedrooms. The style was to be distinctly contemporary.
The house is shielded from the street by the placement of the garage and by limiting the amount of window area facing the road. The main entry is recessed and glazed with frosted glass for privacy. Due to the narrowness of the site and the proximity of the neighboring houses, the windows on the sides of the house were also limited and mostly high up on the walls. The limited fenestration on the front and sides is made up for by the full wall of glass on the lake side, facing north. The house is anchored by an exposed masonry foundation. This masonry also cuts through the center of the house on the fireplace chimney to separate the public and private spaces on the first floor, becoming a primary material on the interior. The house is clad with three different siding material: horizontal longboard siding, vertical ribbed steel siding and cement board panels installed as a rain screen. The standing seam metal-clad roof rises from a low point at the street elevation to a height of 24 feet at the lakefront to capture the views and the north light.
The house is organized into two levels and is entered on the upper level. This level contains the main living spaces, the master suite and the study. The angled stair railing guides visitors into the main living area. The kitchen, dining area and living area are each distinct areas within one large space. This space is visually connected to the outside by the soaring ceilings and large fireplace mass that penetrate the exterior wall. The lower level contains the children’s and guest bedrooms, a secondary living space and the home gym.
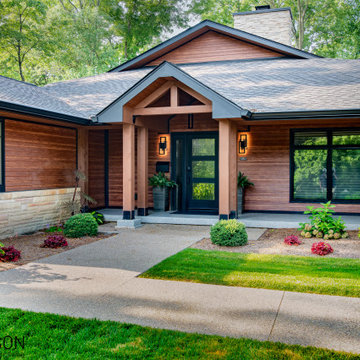
This zero-maintenance faux cedar exterior (except for the real cedar posts and beams) was a dreary old ranch house. The main structure was completely revamped by the architect of record and was executed flawlessly by the contractor.
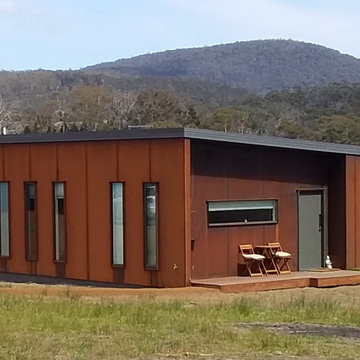
embedded into the ground and surrounding landscape the Little Swanport House gives owners a timeless, durable and practical home where visitors are welcome in their own private quarters and the beauty of nature is welcome into each room. The house is perfectly situated to enjoy maximum winter sun and expansive rural views, while wide eaves shade the living areas from unwanted sun during summer months. A concrete slab that soaks up winter sun rays and a single wood heater and air reticulation system adequately heats the house on particularly cold days and nights.
高級な家の外観の写真
1
