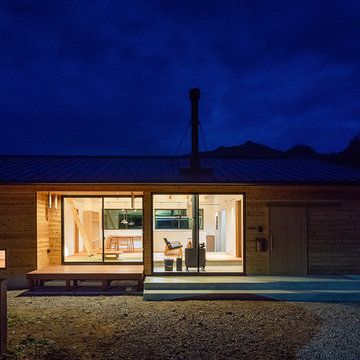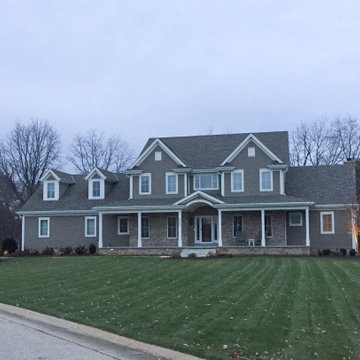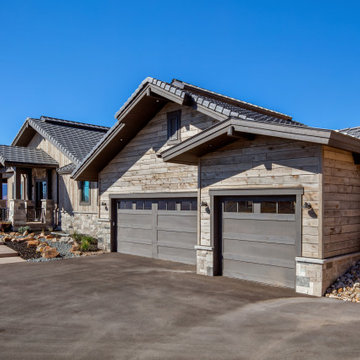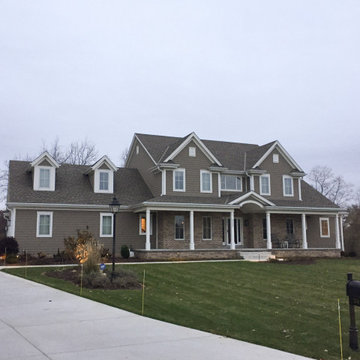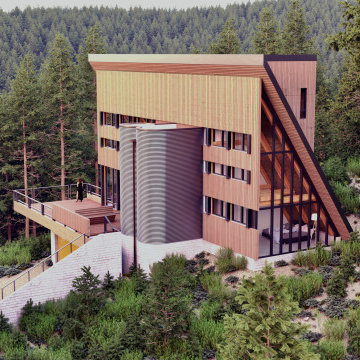高級な家の外観 (下見板張り) の写真
絞り込み:
資材コスト
並び替え:今日の人気順
写真 1〜20 枚目(全 83 枚)
1/5
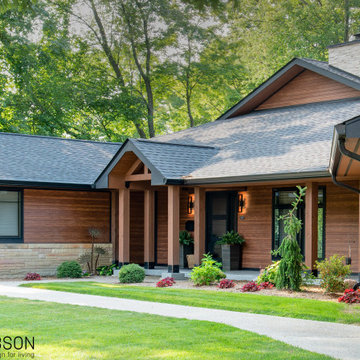
This zero-maintenance faux cedar exterior (except for the real cedar posts and beams) was a dreary old ranch house. The main structure was completely revamped by the architect of record and was executed flawlessly by the contractor.
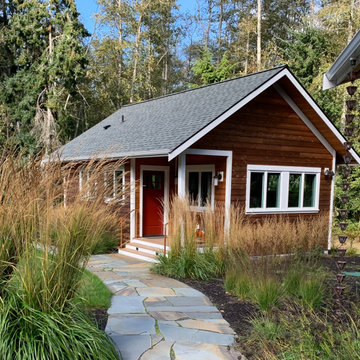
There are two small sleeping cabins on the property. The small sleeping cabins are one story structures. Each cabin contains two bedrooms and a bathroom. The goal for the design is to have the visitors gather at the main cabin rather than spending all their time in the sleeping cabins.
Designed by: H2D Architecture + Design
www.h2darchitects.com
Photos by: Chad Coleman Photography
#whidbeyisland
#whidbeyislandarchitect
#h2darchitects
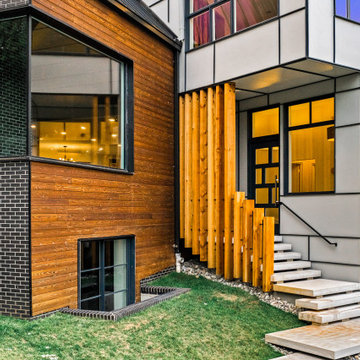
From The Washington Post: "Developer Ahmad Khreshi of Northern Virginia-based Home Perfection Contracting isn’t afraid to take risks when building a house. He embraces the unexpected, challenging his architect, interior designer and builder to experiment with new techniques. This house in McLean, Va., is his most ambitious project to date.
Instead of remodeling an existing house such as the one that was featured as a House of the Week in 2016, Khreshi built an entirely new one.
Khreshi worked with architect Peter VanderPoel and designer Karen Bengel to create a modern house that borrows from Frank Lloyd Wright’s philosophy of incorporating the house in the landscape. The house has three distinct masses — garage, living and bedroom — and three levels, each one set at a different ground level.
The layout of the structure is one aspect of the design. Another is the influence of Mondrian style, named for Piet Mondrian, a modern abstract artist who popularized paintings with colorful arrangements of squares and rectangles.
“We wanted something different,” he said. “That’s what we are on the hunt for. We needed the house to stand out from the rest [of the houses], yet belong to the neighborhood.”
Designed first by hand and then by computer, the asymmetrical window pattern is laid out in the Mondrian style, which is repeated in the asymmetrical design of the Hardie board (fiber-cement siding) on one side of the house. The opposite side and the middle section are a combination of brick and yakisugi carbonized-wood siding. The yakisugi siding is heat-treated in a way similar to an ancient Japanese technique, with the wood burned to give it a carbon layer that protects it from insects and decay."
Read the full article on The Washington Post here.
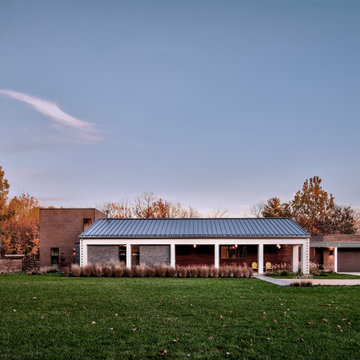
On front approach, studio, 2-story bedroom wing, living, and garage come into focus - Rural Modern House - North Central Indiana - Architect: HAUS | Architecture For Modern Lifestyles - Indianapolis Architect - Photo: Adam Reynolds Photography
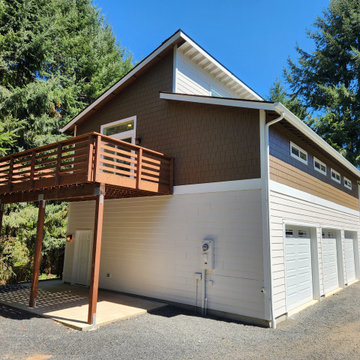
3-Car Garage with ADU Above
シアトルにある高級なトラディショナルスタイルのおしゃれな家の外観 (コンクリート繊維板サイディング、下見板張り) の写真
シアトルにある高級なトラディショナルスタイルのおしゃれな家の外観 (コンクリート繊維板サイディング、下見板張り) の写真
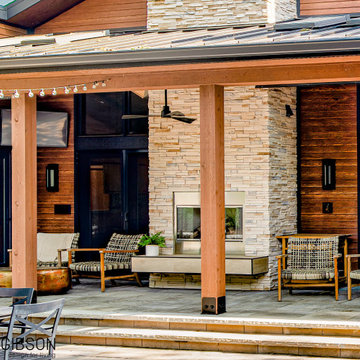
This zero-maintenance faux cedar exterior (except for the real cedar posts and beams) was a dreary old ranch house. The main structure was completely revamped by the architect of record and was executed flawlessly by the contractor.
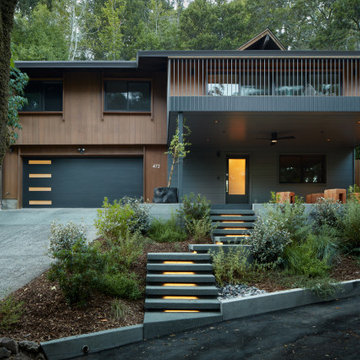
Curb Appeal: the entire front part of the property is transformed.
サンフランシスコにある高級なモダンスタイルのおしゃれな家の外観 (下見板張り) の写真
サンフランシスコにある高級なモダンスタイルのおしゃれな家の外観 (下見板張り) の写真
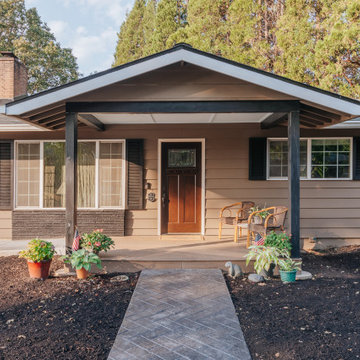
Not only did we revamp the garage of this home, the exterior of the home saw significant improvements as well.
ポートランドにある高級な中くらいなおしゃれな家の外観 (下見板張り) の写真
ポートランドにある高級な中くらいなおしゃれな家の外観 (下見板張り) の写真
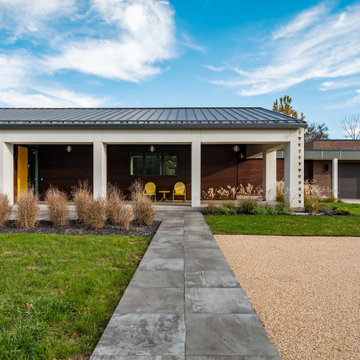
Understated front approach welcomes visitors - Rural Modern House - North Central Indiana - Architect: HAUS | Architecture For Modern Lifestyles - Indianapolis Architect - Photo: Adam Reynolds Photography
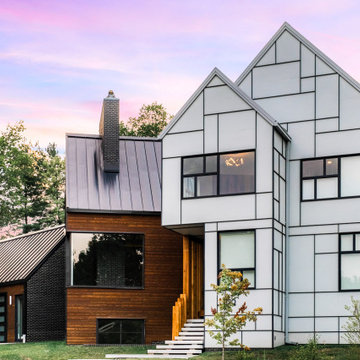
From The Washington Post: "Developer Ahmad Khreshi of Northern Virginia-based Home Perfection Contracting isn’t afraid to take risks when building a house. He embraces the unexpected, challenging his architect, interior designer and builder to experiment with new techniques. This house in McLean, Va., is his most ambitious project to date.
Instead of remodeling an existing house such as the one that was featured as a House of the Week in 2016, Khreshi built an entirely new one.
Khreshi worked with architect Peter VanderPoel and designer Karen Bengel to create a modern house that borrows from Frank Lloyd Wright’s philosophy of incorporating the house in the landscape. The house has three distinct masses — garage, living and bedroom — and three levels, each one set at a different ground level.
The layout of the structure is one aspect of the design. Another is the influence of Mondrian style, named for Piet Mondrian, a modern abstract artist who popularized paintings with colorful arrangements of squares and rectangles.
“We wanted something different,” he said. “That’s what we are on the hunt for. We needed the house to stand out from the rest [of the houses], yet belong to the neighborhood.”
Designed first by hand and then by computer, the asymmetrical window pattern is laid out in the Mondrian style, which is repeated in the asymmetrical design of the Hardie board (fiber-cement siding) on one side of the house. The opposite side and the middle section are a combination of brick and yakisugi carbonized-wood siding. The yakisugi siding is heat-treated in a way similar to an ancient Japanese technique, with the wood burned to give it a carbon layer that protects it from insects and decay."
Read the full article on The Washington Post here.
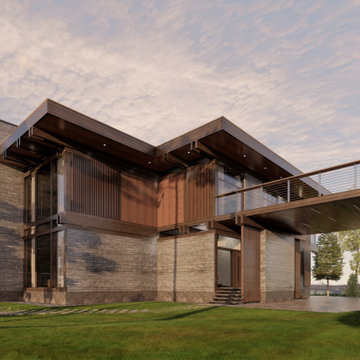
Фасад дома по технологии фахверк с каминной трубой, верандой, навесом для авто, террасой и балконом в окружении хвойного леса.
モスクワにある高級なおしゃれな家の外観 (石材サイディング、下見板張り) の写真
モスクワにある高級なおしゃれな家の外観 (石材サイディング、下見板張り) の写真
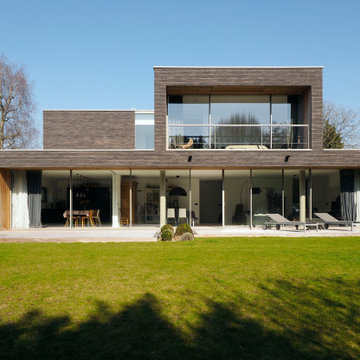
Le projet consiste en l'édification d'une maison unifamiliale individuelle.
Le projet s'inscrit dans la moitié Nord du terrain, proche de l'allée d'accès, afin de :
- limiter les emprises des voiries
- favoriser la surface des espaces verts
- favoriser l'orientation des façades au Sud
Le bâtiment s'implante sur la largeur du terrain pour augmenter la surface de façade au sud.
Il se décompose en une série de volumes simples. Le volume central est serti de volume bas volontairement allongés et étirés afin de créer une composition d'ensemble homogène et élégante.
Des dispositions favorisant la performance environnementale et les énergies renouvelables ont été mises en œuvre:
- système constructif favorisant le stockage de C02 et la performance thermique du bâtiment,
- fenêtres et portes fenêtres à isolation renforcée, compatibles bâtiment basse consommation,
- récupération des eaux pluviales pour l'utilisation domestique,
- chauffage par pompe à chaleur,
Ces dispositions ont influé sur le choix des matériaux de façade et notamment pour le système constructif qui nous oblige à déroger à l'article 11.
Les façades reprennent les matériaux locaux comme la brique terre cuite et le bois, mais dans une interprétation contemporaine et adaptée aux techniques constructives et réglementaires d'aujourd'hui.
Les matériaux de façades ont été limités à deux :
- une brique de parement en terre cuite de ton brun foncé posée à joints vifs.
- un bardage en bois d'essence durable, le cèdre rouge (Red Cedar), de ton gris argenté.
- un enduit minéral, blanc cassé, pour les pignons mitoyens du garage.
L'emploi de ces matériaux a été dicté par le mode constructif et dans un soucis de pérennité.
Les menuiseries de façades sont prévues en aluminium laqué, à rupture de pont thermique et triple vitrage isolant peu émissif dans un souci de pérennité et de performance thermique.
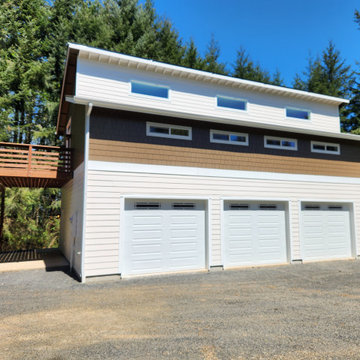
3-Car Garage with ADU Above
シアトルにある高級なトラディショナルスタイルのおしゃれな家の外観 (コンクリート繊維板サイディング、下見板張り) の写真
シアトルにある高級なトラディショナルスタイルのおしゃれな家の外観 (コンクリート繊維板サイディング、下見板張り) の写真
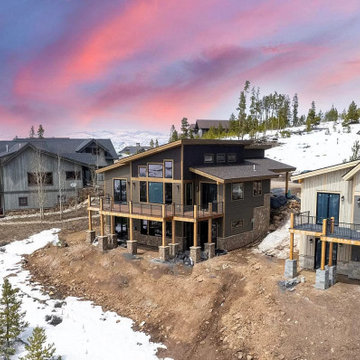
Rocky Mountain Finishes provided the prefinished LP SmartSide siding, soffit, and trim; as well as the Trex composite decking.
他の地域にある高級なコンテンポラリースタイルのおしゃれな家の外観 (下見板張り) の写真
他の地域にある高級なコンテンポラリースタイルのおしゃれな家の外観 (下見板張り) の写真
高級な家の外観 (下見板張り) の写真
1

