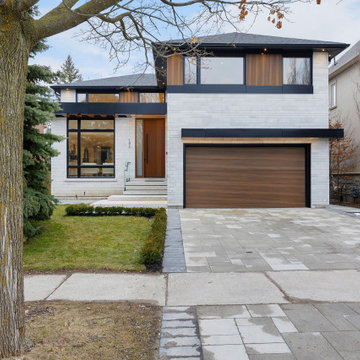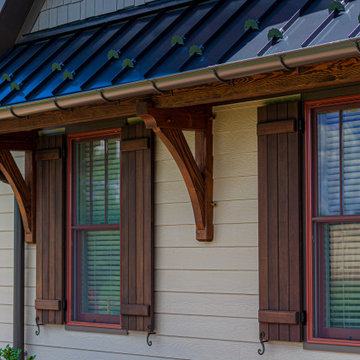ラグジュアリーな家の外観 (オレンジの外壁、下見板張り) の写真
絞り込み:
資材コスト
並び替え:今日の人気順
写真 1〜20 枚目(全 109 枚)
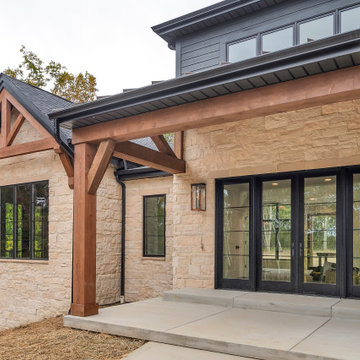
Front entry of home
他の地域にあるラグジュアリーな巨大なラスティックスタイルのおしゃれな家の外観 (コンクリート繊維板サイディング、混合材屋根、下見板張り) の写真
他の地域にあるラグジュアリーな巨大なラスティックスタイルのおしゃれな家の外観 (コンクリート繊維板サイディング、混合材屋根、下見板張り) の写真
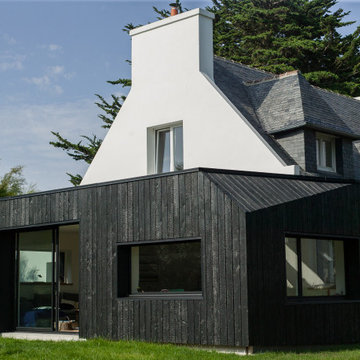
Rénovation d'une maison bretonne et extension de la pièce de vie
他の地域にあるラグジュアリーな小さなビーチスタイルのおしゃれな家の外観 (緑化屋根、下見板張り) の写真
他の地域にあるラグジュアリーな小さなビーチスタイルのおしゃれな家の外観 (緑化屋根、下見板張り) の写真

This lovely, contemporary lakeside home underwent a major renovation that also involved a two-story addition. Every room’s design takes full advantage of the stunning lake view. First floor changes include all new flooring from Urban Floor, foyer update, expanded great room, patio with fireplace and hot tub, office area, laundry room, and a main bedroom and bath. Second-floor changes include all new flooring from Urban Floor, a workout room with sauna, lounge, and a balcony with an iron spiral staircase descending to the first-floor patio. The exterior transformation includes stained cedar siding offset with natural stone cladding, a metal roof, and a wrought iron entry door my Monarch. This custom wrought iron front door with three panels of glass to let in natural light.
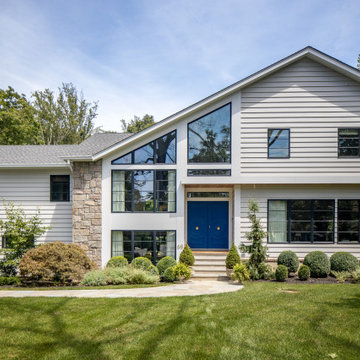
This gorgeous Mid-Century Modern makeover included a second story addition, exterior and full gut renovation. Plenty of large glass windows provide natural light into the home and an eye-catching blue front door provides some intrigue to the fron t entry. The backyard was also fully renovated with a two story patio area, walk-out basement and custom pool.

Exterior Skillion Roof Designed large family home
アデレードにあるラグジュアリーなコンテンポラリースタイルのおしゃれな家の外観 (コンクリートサイディング、下見板張り) の写真
アデレードにあるラグジュアリーなコンテンポラリースタイルのおしゃれな家の外観 (コンクリートサイディング、下見板張り) の写真
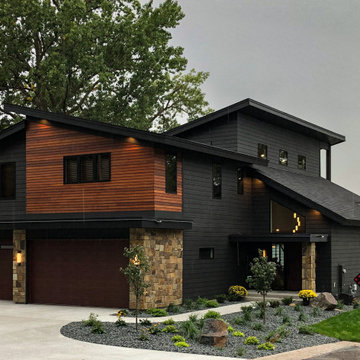
Tear-down on a lake-front property. Modern contemporary home design with soaring mono-vaults and shed roofs and flat roof accents. Natural stone, LP composite, and cedar lap siding mixed together. Brilliant exterior lighting, large deck space for gathering, and 3-car garage.

Updated midcentury modern bungalow colours with Sherwin Williams paint colours. Original colours were a pale pinky beige which looked outdated and unattractive.
We created a new warm colour palette that would tone down the pink in the stone front and give a much more cohesive look.
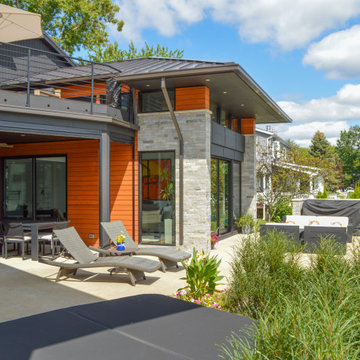
This lovely, contemporary lakeside home underwent a major renovation that also involved a two-story addition. Every room’s design takes full advantage of the stunning lake view. First floor changes include all new flooring from Urban Floor, foyer update, expanded great room, patio with fireplace and hot tub, office area, laundry room, and a main bedroom and bath. Second-floor changes include all new flooring from Urban Floor, a workout room with sauna, lounge, and a balcony with an iron spiral staircase descending to the first-floor patio. The exterior transformation includes stained cedar siding offset with natural stone cladding, a metal roof, and a wrought iron entry door my Monarch.
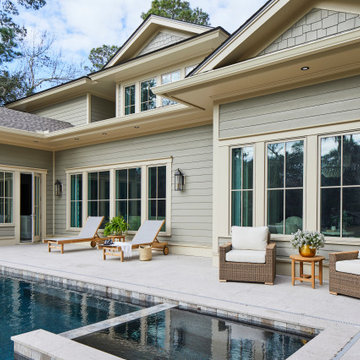
The rear facade of a new custom designed home, looking back toward the master bedroom and great room. The open door leads to the dining area and to a screened porch beyond. We designed the pool to blend with the families outdoor living lifestyle.
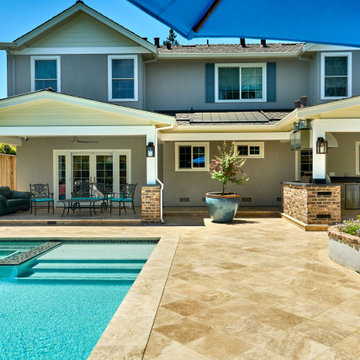
New gables break up the original roofline and allow for vaulted ceilings in the bedrooms. The covered patio on the left is right outside the family room, through a pair of French doors. To the right is the outdoor kitchen.
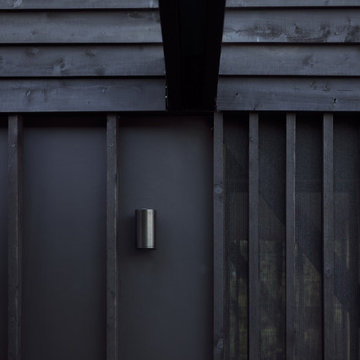
Black stained timber cladding and expressed battens create a muted silhouette for this traditional worker’s cottage, subtly revealing its character and texture throughout the day.
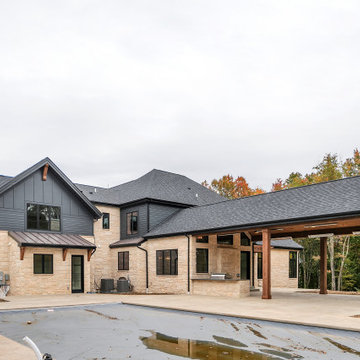
Rear exterior of home
他の地域にあるラグジュアリーな巨大なラスティックスタイルのおしゃれな家の外観 (コンクリート繊維板サイディング、混合材屋根、下見板張り) の写真
他の地域にあるラグジュアリーな巨大なラスティックスタイルのおしゃれな家の外観 (コンクリート繊維板サイディング、混合材屋根、下見板張り) の写真
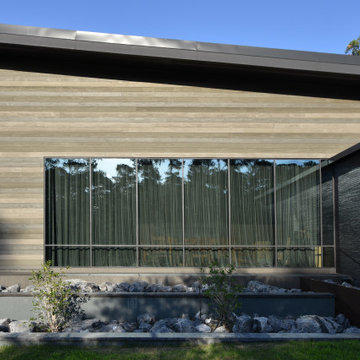
Lake House complex built in Montgomery, TX. on Lake Conroe.
ヒューストンにあるラグジュアリーなモダンスタイルのおしゃれな家の外観 (下見板張り) の写真
ヒューストンにあるラグジュアリーなモダンスタイルのおしゃれな家の外観 (下見板張り) の写真
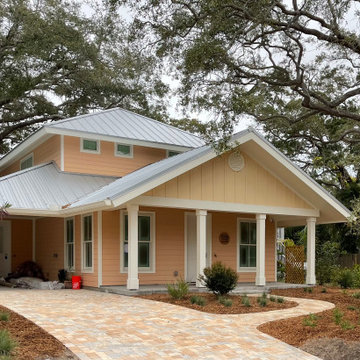
Thank you for taking the time to browse through my project's photo showcase! I hope that the before, during, and after photos have given you a comprehensive view of the effort and care that went into creating this one-of-a-kind home.
From the initial concept to the final touches, every step of the process was approached with a commitment to quality and a dedication to bringing my client's vision to life. The stunning finished product is a testament to this commitment, showcasing the unique design features and luxurious finishes that make this home truly special.
If you have any questions or would like to discuss a future project, please don't hesitate to reach out. I would love to hear from you and talk about how we can create a custom home that perfectly suits your needs and exceeds your expectations.
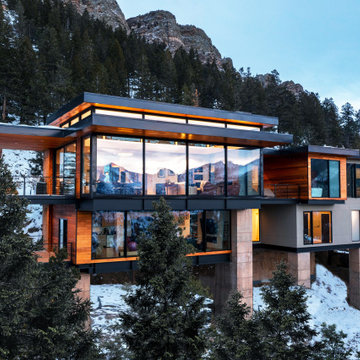
Custom single family home on the steep hillside of Windcliff, with spectacular views of Longs Peak & the Continental Divide of Rocky Mountain National Park
ラグジュアリーな家の外観 (オレンジの外壁、下見板張り) の写真
1



