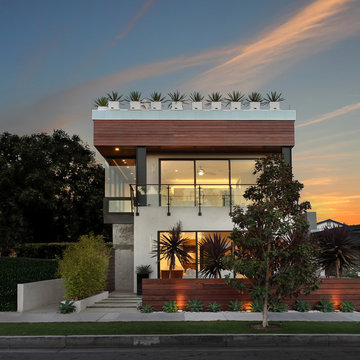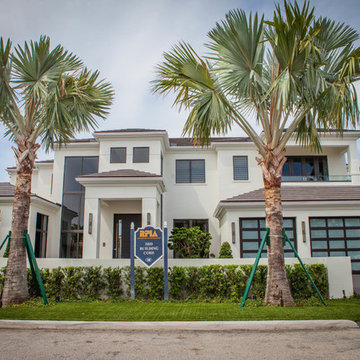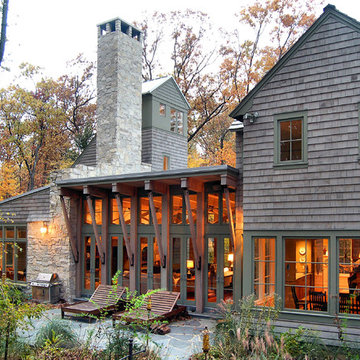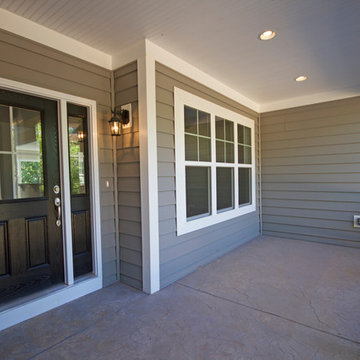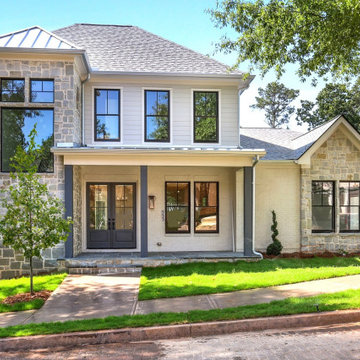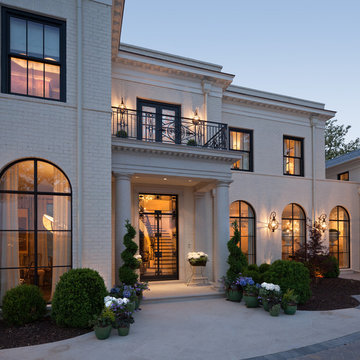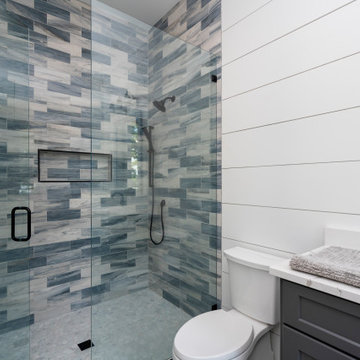ラグジュアリーなグレーの家の外観の写真
絞り込み:
資材コスト
並び替え:今日の人気順
写真 161〜180 枚目(全 1,955 枚)
1/3
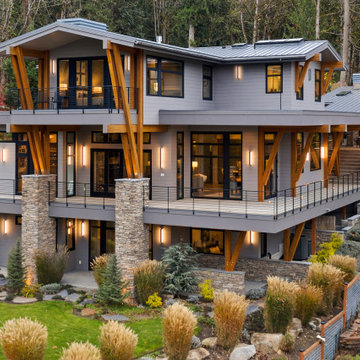
A stunning example of NW Contemporary architecture and design, this custom home with stately exterior features and lovingly crafted finishes, seamlessly incorporates interior and exterior spaces. Showcasing the finest materials within a dramatic open plan showcasing floor to ceiling glass, the residence is infused with natural light. Interior living spaces and patio's face west to provide wide swaths of brilliant lake views and sunsets. Elevated amenities include luxe Kitchen with Butler’s pantry, cocktail lounge, outdoor Kitchen w/built-in BBQ, wet bar, outdoor fireplace and 6 car garage
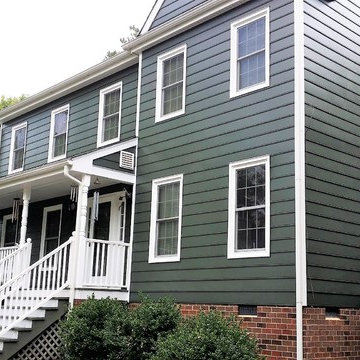
Exterior painting is a great option when you want to try out a new color on your home. Or if you just want to give it a fresher look.
リッチモンドにあるラグジュアリーなトラディショナルスタイルのおしゃれな家の外観 (ビニールサイディング、緑の外壁) の写真
リッチモンドにあるラグジュアリーなトラディショナルスタイルのおしゃれな家の外観 (ビニールサイディング、緑の外壁) の写真
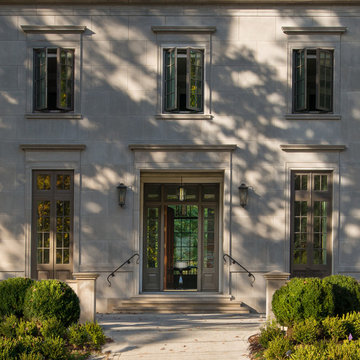
(continued from the first slide, slightly wider opening Continues the transom of the other windows but as flanking side lights allowing more light in this way and is centered with a contrasting material that has color and life: A mahogany door. John Cole Photography,
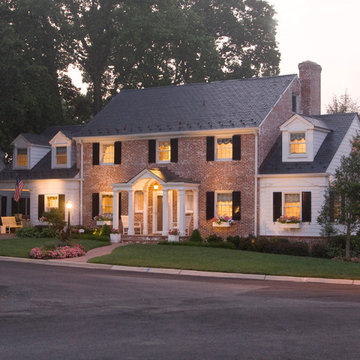
Garage, Entrance, Side, and Porch Renovation
ワシントンD.C.にあるラグジュアリーな巨大なトラディショナルスタイルのおしゃれな家の外観 (レンガサイディング) の写真
ワシントンD.C.にあるラグジュアリーな巨大なトラディショナルスタイルのおしゃれな家の外観 (レンガサイディング) の写真
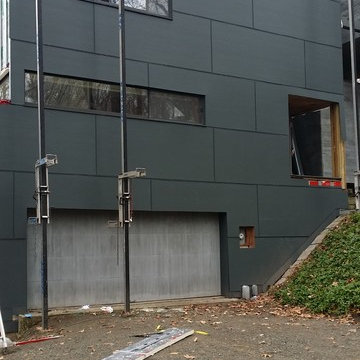
Removed vertical cedar and installed Hardie Panel with Stainless Steel color matched screws and color matched fry reglet aluminum channels. Creating a rainscreen application.
Photo by: Woody Priest
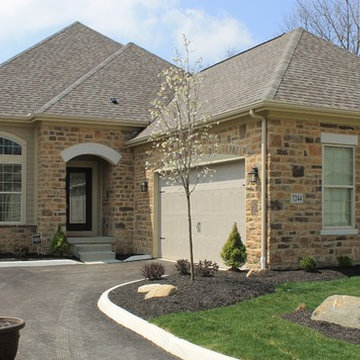
This model home is the perfect combination of modern elegance and simplicity.
コロンバスにあるラグジュアリーな中くらいなトラディショナルスタイルのおしゃれな家の外観 (混合材サイディング) の写真
コロンバスにあるラグジュアリーな中くらいなトラディショナルスタイルのおしゃれな家の外観 (混合材サイディング) の写真

View of carriage house garage doors, observatory silo, and screened in porch overlooking the lake.
ニューヨークにあるラグジュアリーな巨大なカントリー風のおしゃれな家の外観の写真
ニューヨークにあるラグジュアリーな巨大なカントリー風のおしゃれな家の外観の写真
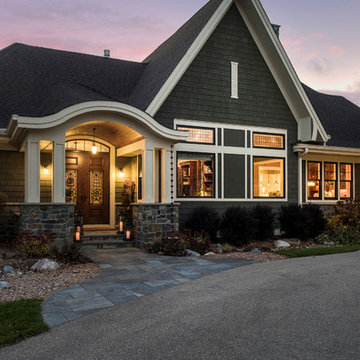
Spacecrafting
ミネアポリスにあるラグジュアリーな巨大なトラディショナルスタイルのおしゃれな家の外観 (緑の外壁) の写真
ミネアポリスにあるラグジュアリーな巨大なトラディショナルスタイルのおしゃれな家の外観 (緑の外壁) の写真
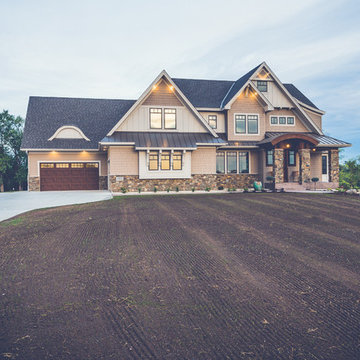
Custom Built Modern Home in Eagles Landing Neighborhood of Saint Augusta, Mn - Build by Werschay Homes.
-Steve Diamond Elements, #SDE
ミネアポリスにあるラグジュアリーなカントリー風のおしゃれな家の外観 (コンクリート繊維板サイディング) の写真
ミネアポリスにあるラグジュアリーなカントリー風のおしゃれな家の外観 (コンクリート繊維板サイディング) の写真
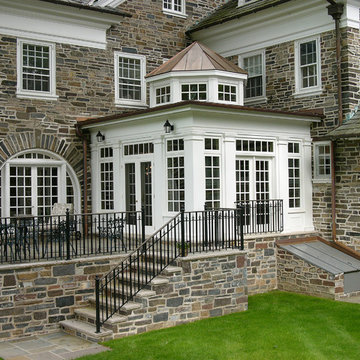
This breakfast room addition with its lantern top was designed to create a light filled space open to what had previously been a poorly lit kitchen. The clearstory windows and stately columns nestled within the fieldstone exterior make for an exquisite addition.
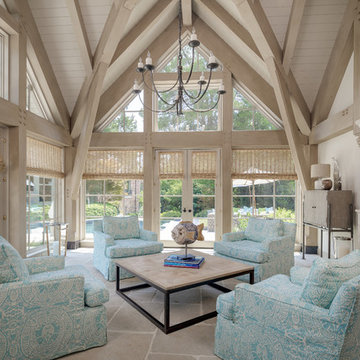
Charles Dilbeck designed the original structure of this house in 1935 in an amazing Dallas neighborhood known as Bluffview Estates. The original structure fell victim to many years of remodels and additions that left it in a state where it could have easily become a tear down statistic.
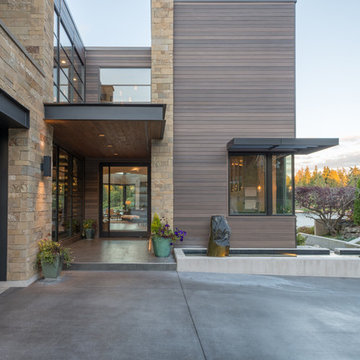
View to entry. Photography by Lucas Henning.
シアトルにあるラグジュアリーなコンテンポラリースタイルのおしゃれな家の外観 (混合材サイディング) の写真
シアトルにあるラグジュアリーなコンテンポラリースタイルのおしゃれな家の外観 (混合材サイディング) の写真
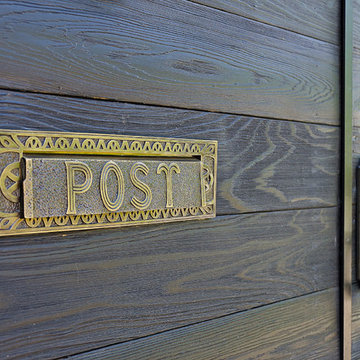
Designer: Laure Vincent Bouleau
Photo credit: Korbin Bielski
This fence, driveway gate and pedestrian gate were constructed using steel frames and horizontal 1 by 6 tongue & groove charred Cypress wood. The material is Kuro by reSAWN Timber.
ラグジュアリーなグレーの家の外観の写真
9
