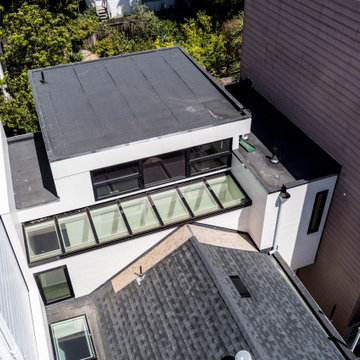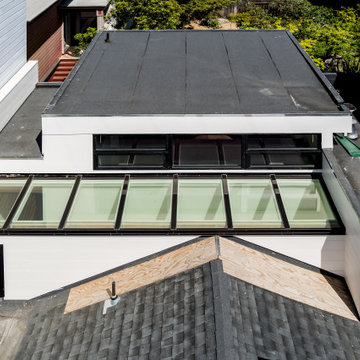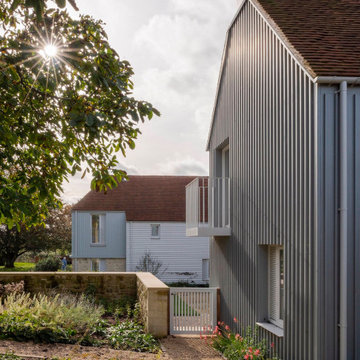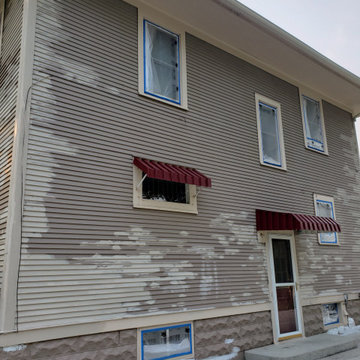ラグジュアリーなグレーの家の外観 (下見板張り) の写真
絞り込み:
資材コスト
並び替え:今日の人気順
写真 1〜20 枚目(全 28 枚)
1/4

Full house renovation of this striking colonial revival.
ボストンにあるラグジュアリーなトランジショナルスタイルのおしゃれな家の外観 (緑の外壁、下見板張り) の写真
ボストンにあるラグジュアリーなトランジショナルスタイルのおしゃれな家の外観 (緑の外壁、下見板張り) の写真

Front elevation of the design. Materials include: random rubble stonework with cornerstones, traditional lap siding at the central massing, standing seam metal roof with wood shingles (Wallaba wood provides a 'class A' fire rating).
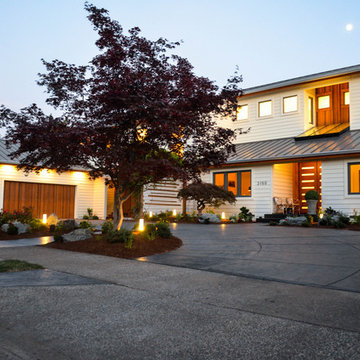
Here is an architecturally built house from the early 1970's which was brought into the new century during this complete home remodel by adding a garage space, new windows triple pane tilt and turn windows, cedar double front doors, clear cedar siding with clear cedar natural siding accents, clear cedar garage doors, galvanized over sized gutters with chain style downspouts, standing seam metal roof, re-purposed arbor/pergola, professionally landscaped yard, and stained concrete driveway, walkways, and steps.

This modern farmhouse exterior fits right into the neighborhood. The exterior siding is painted Sherwin Williams Pure White (SW 7005) with Sherwin Williams Black Magic (SW 6991) for the exterior door and window trim. Simpson Double Doors in Fir add warmth to the black and white palette. Clopay Avante Full View Garage Doors in Black Anodized Aluminum Frame with Frosted Tempered Glass add a modern touch.
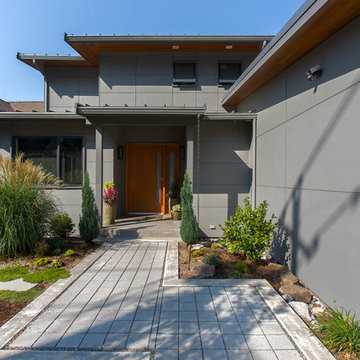
Exterior of this new modern home is designed with fibercement panel siding with a rainscreen. The front porch has a large overhang to protect guests from the weather. A rain chain detail was added for the rainwater runoff from the porch. The walkway to the front door is pervious paving.
www.h2darchitects.com
H2D Architecture + Design
#kirklandarchitect #newmodernhome #waterfronthomekirkland #greenbuildingkirkland #greenbuildingarchitect
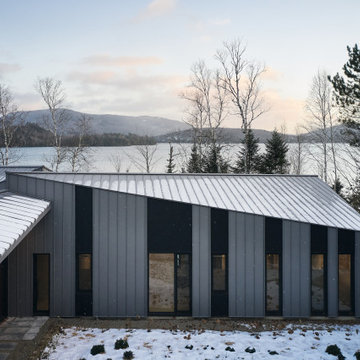
Bird's eye view of the bedroom wing looking onto lake Archambault and mountains.
モントリオールにあるラグジュアリーなコンテンポラリースタイルのおしゃれな家の外観 (メタルサイディング、下見板張り) の写真
モントリオールにあるラグジュアリーなコンテンポラリースタイルのおしゃれな家の外観 (メタルサイディング、下見板張り) の写真
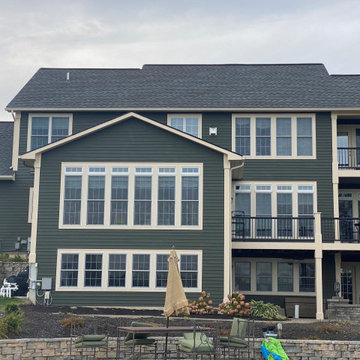
Complete exterior repaint. Replaced damaged siding and trim boards.
ニューヨークにあるラグジュアリーなトラディショナルスタイルのおしゃれな家の外観 (緑の外壁、下見板張り) の写真
ニューヨークにあるラグジュアリーなトラディショナルスタイルのおしゃれな家の外観 (緑の外壁、下見板張り) の写真
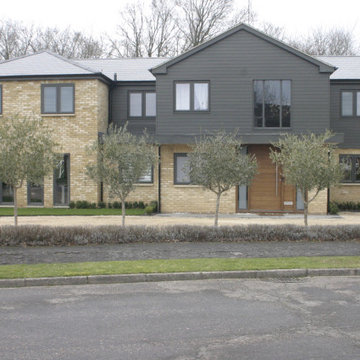
Extension and refurbishment, face lift
バッキンガムシャーにあるラグジュアリーなコンテンポラリースタイルのおしゃれな家の外観 (下見板張り) の写真
バッキンガムシャーにあるラグジュアリーなコンテンポラリースタイルのおしゃれな家の外観 (下見板張り) の写真
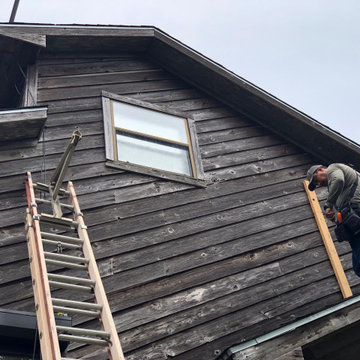
Replaced Roof and Fascia rotted siding and doors.
ヒューストンにあるラグジュアリーなラスティックスタイルのおしゃれな家の外観 (下見板張り) の写真
ヒューストンにあるラグジュアリーなラスティックスタイルのおしゃれな家の外観 (下見板張り) の写真
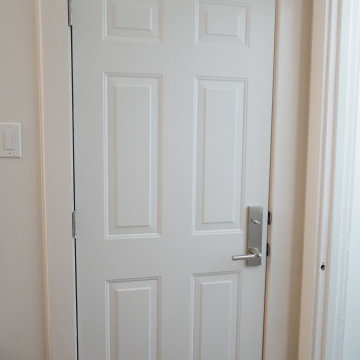
Provia Legacy Series Steel back door with Emtek Mortise Handleset! Inteiror of door!
他の地域にあるラグジュアリーな中くらいなトラディショナルスタイルのおしゃれな家の外観 (コンクリート繊維板サイディング、下見板張り) の写真
他の地域にあるラグジュアリーな中くらいなトラディショナルスタイルのおしゃれな家の外観 (コンクリート繊維板サイディング、下見板張り) の写真

Bois brulé et pan de toiture brisé minimisant l'impact du volume de l'extension
他の地域にあるラグジュアリーな小さなビーチスタイルのおしゃれな家の外観 (緑化屋根、下見板張り) の写真
他の地域にあるラグジュアリーな小さなビーチスタイルのおしゃれな家の外観 (緑化屋根、下見板張り) の写真
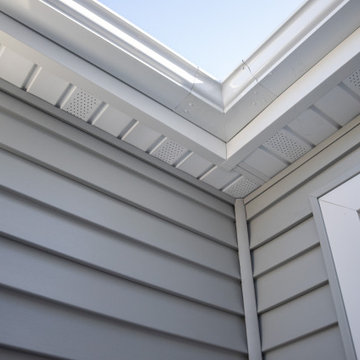
This in-law home addition in Stoughton, Massachusetts, was built by Reliable Roofing, Siding, and Windows. This project encompassed a lot of logistical planning and timely execution.
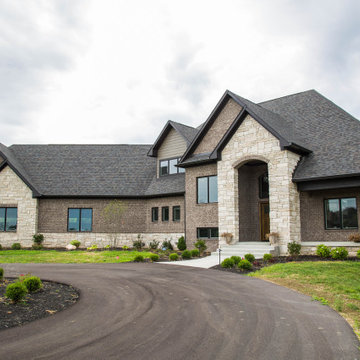
This traditional two-story home combines brick, stone and clapboard to create an exterior rich with texture and contrast.
インディアナポリスにあるラグジュアリーなトラディショナルスタイルのおしゃれな家の外観 (全タイプのサイディング素材、下見板張り) の写真
インディアナポリスにあるラグジュアリーなトラディショナルスタイルのおしゃれな家の外観 (全タイプのサイディング素材、下見板張り) の写真
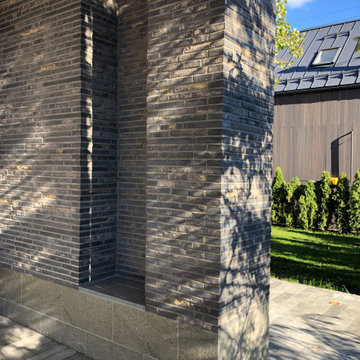
Комбинированный фасад из планкена, кирпича и гранита.
モスクワにあるラグジュアリーなコンテンポラリースタイルのおしゃれな家の外観 (混合材サイディング、混合材屋根、下見板張り) の写真
モスクワにあるラグジュアリーなコンテンポラリースタイルのおしゃれな家の外観 (混合材サイディング、混合材屋根、下見板張り) の写真
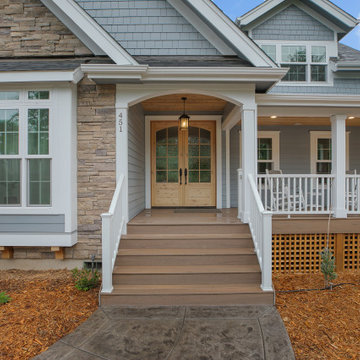
The entry to this custom home features a double set of Simpson Knotty Alder wood doors with heavy water glass.
ポートランドにあるラグジュアリーな巨大なトラディショナルスタイルのおしゃれな家の外観 (混合材サイディング、下見板張り) の写真
ポートランドにあるラグジュアリーな巨大なトラディショナルスタイルのおしゃれな家の外観 (混合材サイディング、下見板張り) の写真
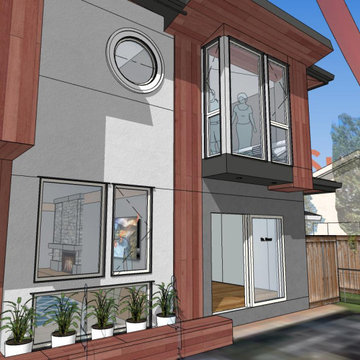
A large 2nd story addition gives us an opportunity to really take advantage of lush foliage surrounding a beautiful backyard pool.
Clean roof forms and the repeated use of only 4 materials make for a simple design that fits well with the other homes in the neighborhood.
Two pop outs at the back, one for the 2nd floor library's bay window, and the other at the master suite's floor-to-ceiling windows also take full advantage of the great view protected by mature trees.
ラグジュアリーなグレーの家の外観 (下見板張り) の写真
1
