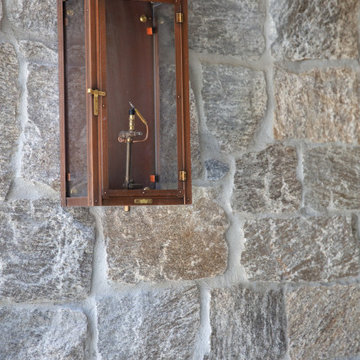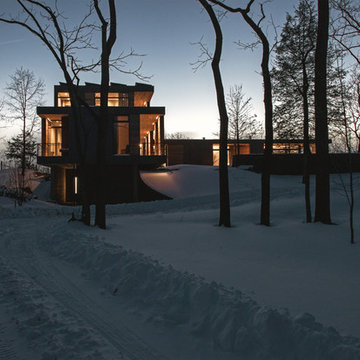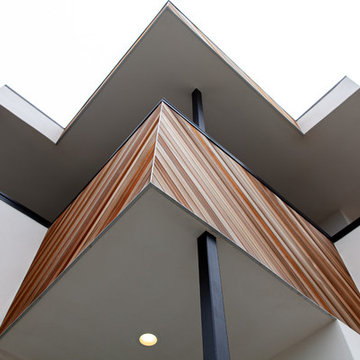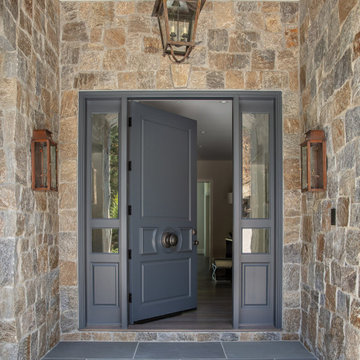ラグジュアリーなグレーの家の外観 (緑化屋根) の写真
絞り込み:
資材コスト
並び替え:今日の人気順
写真 1〜20 枚目(全 22 枚)
1/4

Bois brulé et pan de toiture brisé minimisant l'impact du volume de l'extension
他の地域にあるラグジュアリーな小さなビーチスタイルのおしゃれな家の外観 (緑化屋根、下見板張り) の写真
他の地域にあるラグジュアリーな小さなビーチスタイルのおしゃれな家の外観 (緑化屋根、下見板張り) の写真
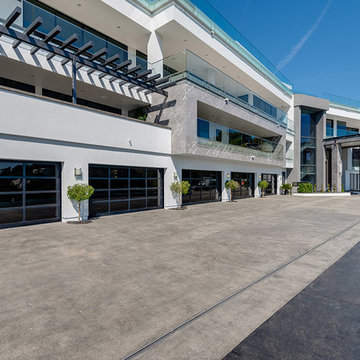
A tremendous frontage of the modern contemporary house in the sun rays
ロサンゼルスにあるラグジュアリーな巨大なモダンスタイルのおしゃれな家の外観 (石材サイディング、緑化屋根) の写真
ロサンゼルスにあるラグジュアリーな巨大なモダンスタイルのおしゃれな家の外観 (石材サイディング、緑化屋根) の写真
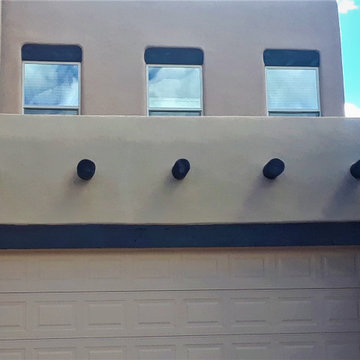
After picture of exterior wooden trim painting with Sherwin Williams duration paint.
アルバカーキにあるラグジュアリーなラスティックスタイルのおしゃれな家の外観 (漆喰サイディング、緑化屋根) の写真
アルバカーキにあるラグジュアリーなラスティックスタイルのおしゃれな家の外観 (漆喰サイディング、緑化屋根) の写真
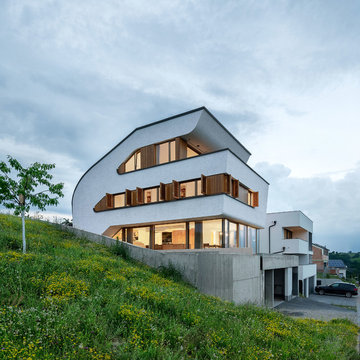
Foto: Daniel Vieser . Architekturfotografie
他の地域にあるラグジュアリーな巨大なコンテンポラリースタイルのおしゃれな家の外観 (漆喰サイディング、緑化屋根) の写真
他の地域にあるラグジュアリーな巨大なコンテンポラリースタイルのおしゃれな家の外観 (漆喰サイディング、緑化屋根) の写真
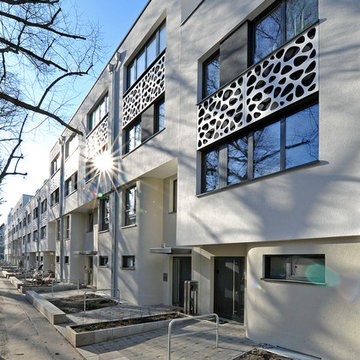
(c) büro13 architekten, Xpress/ Rolf Walter
ベルリンにあるラグジュアリーなコンテンポラリースタイルのおしゃれな家の外観 (漆喰サイディング、タウンハウス、緑化屋根) の写真
ベルリンにあるラグジュアリーなコンテンポラリースタイルのおしゃれな家の外観 (漆喰サイディング、タウンハウス、緑化屋根) の写真
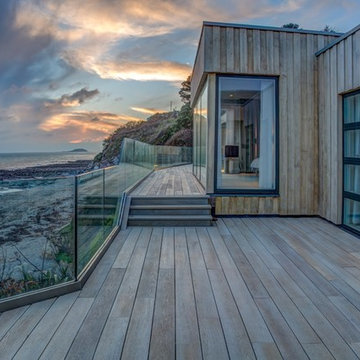
Contemporary home, situated on the coast of Looe, Cornwall. Well-spaced across two levels, with ample outdoor areas, clad in our Smoked Oak Millboard decking.
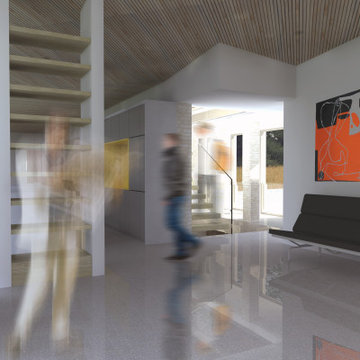
The central staircase brings in light from above.
ウエストミッドランズにあるラグジュアリーな巨大なコンテンポラリースタイルのおしゃれな家の外観 (レンガサイディング、緑化屋根) の写真
ウエストミッドランズにあるラグジュアリーな巨大なコンテンポラリースタイルのおしゃれな家の外観 (レンガサイディング、緑化屋根) の写真
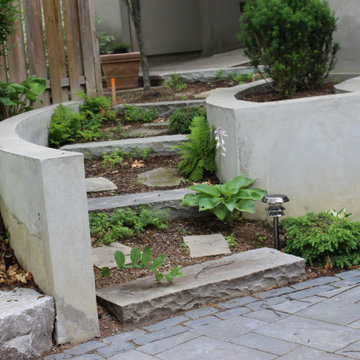
Douglas fir, cedar and a roof light well cut out from the green roof off the new third floor.
トロントにあるラグジュアリーなミッドセンチュリースタイルのおしゃれな家の外観 (石材サイディング、緑化屋根) の写真
トロントにあるラグジュアリーなミッドセンチュリースタイルのおしゃれな家の外観 (石材サイディング、緑化屋根) の写真
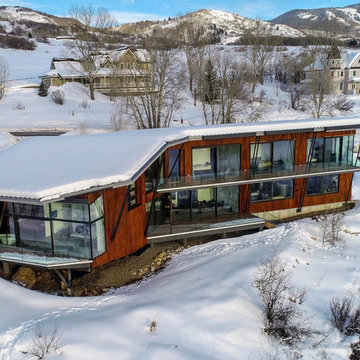
Amethyst Passive House combines high performance building with generous glazing using Zola's windows and lift slide doors.
デンバーにあるラグジュアリーなコンテンポラリースタイルのおしゃれな家の外観 (緑化屋根) の写真
デンバーにあるラグジュアリーなコンテンポラリースタイルのおしゃれな家の外観 (緑化屋根) の写真
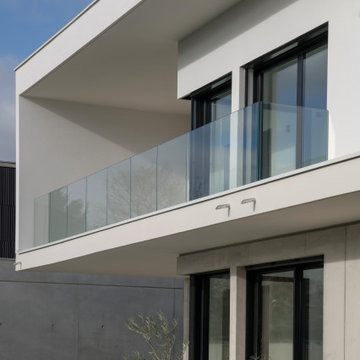
De forme simple, aux lignes épurées et aux volumes généreux, la maison propose des matériaux durables tel le béton brut, le verre, l’aluminium. Les larges casquettes et les gardes corps en verre soulignent l’esthétique épurée et élégante de la maison.
Toiture végétalisée, isolation renforcée, menuiseries extérieures performantes, pompe à chaleur sans unité extérieure, plancher chauffant, VMC : toute la technologie innovante est mise en œuvre pour une maison éco énergétique qui minimise son empreinte carbone.
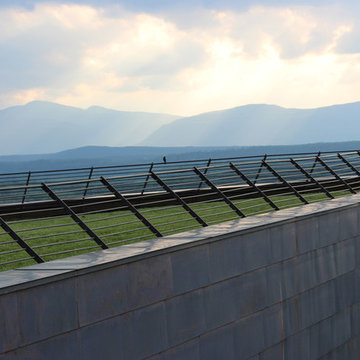
Photo: Peter Aaron
ニューヨークにあるラグジュアリーな中くらいなコンテンポラリースタイルのおしゃれな家の外観 (メタルサイディング、緑化屋根) の写真
ニューヨークにあるラグジュアリーな中くらいなコンテンポラリースタイルのおしゃれな家の外観 (メタルサイディング、緑化屋根) の写真
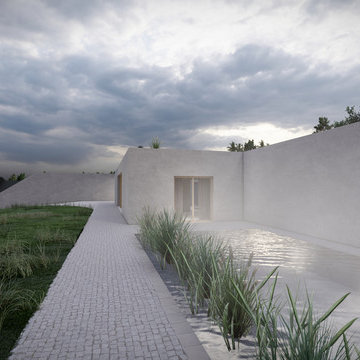
Visualisierung: Henecka Architekten
他の地域にあるラグジュアリーなモダンスタイルのおしゃれな家の外観 (漆喰サイディング、緑化屋根) の写真
他の地域にあるラグジュアリーなモダンスタイルのおしゃれな家の外観 (漆喰サイディング、緑化屋根) の写真
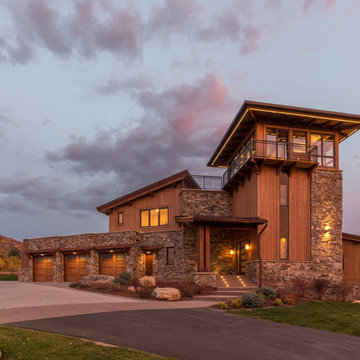
The values held in the Rocky Mountains and a Colorado family’s strong sense of community merged perfectly in the La Torretta Residence, a home which captures the breathtaking views offered by Steamboat Springs, Colorado, and features Zola’s Classic Clad and Classic Wood lines of windows and doors.
Photographer: Tim Murphy
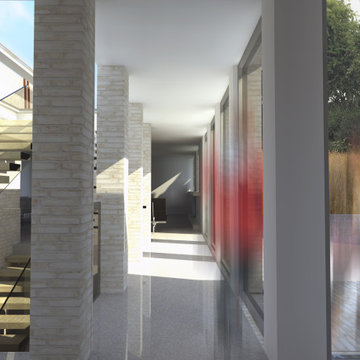
The hallway connects to the sunken courtyard garden spaces to the south elevation. The whole house is flooded with daylight and views to the countryside.
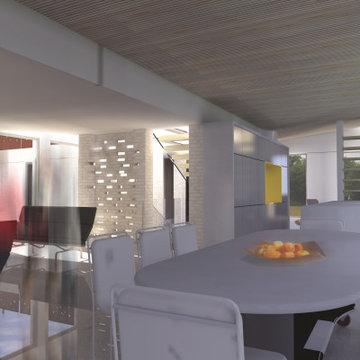
The living, kitchen and dining space all become one. To enhance the open plan flexible living spaces of this stunning contemporary home.
ウエストミッドランズにあるラグジュアリーな巨大なコンテンポラリースタイルのおしゃれな家の外観 (レンガサイディング、緑化屋根) の写真
ウエストミッドランズにあるラグジュアリーな巨大なコンテンポラリースタイルのおしゃれな家の外観 (レンガサイディング、緑化屋根) の写真
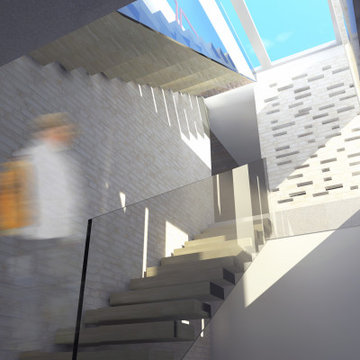
Staircase in glass lit from above with a skylight that rolls back to connect to the roof terrace.
ウエストミッドランズにあるラグジュアリーな巨大なコンテンポラリースタイルのおしゃれな家の外観 (レンガサイディング、緑化屋根) の写真
ウエストミッドランズにあるラグジュアリーな巨大なコンテンポラリースタイルのおしゃれな家の外観 (レンガサイディング、緑化屋根) の写真
ラグジュアリーなグレーの家の外観 (緑化屋根) の写真
1
