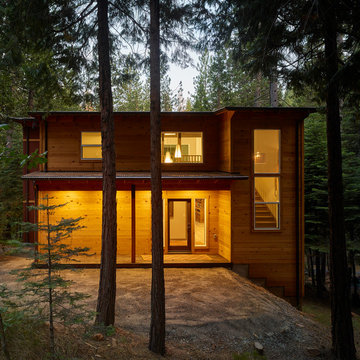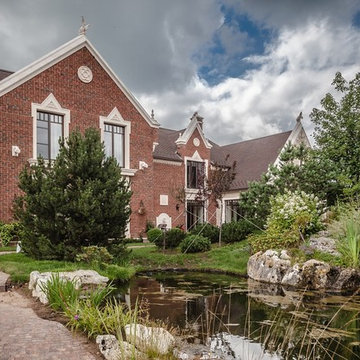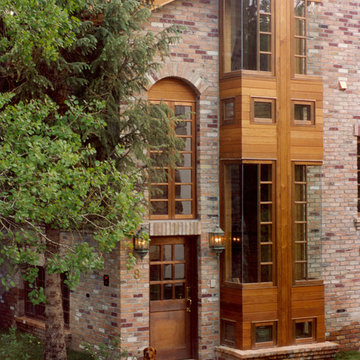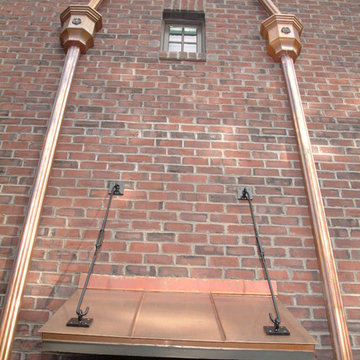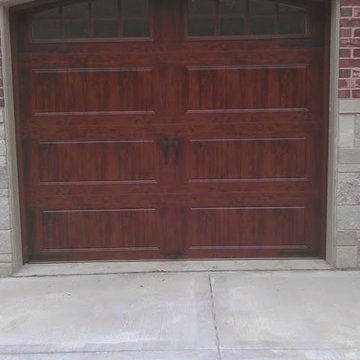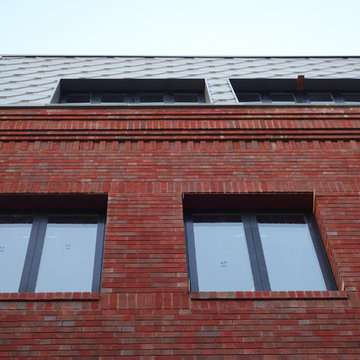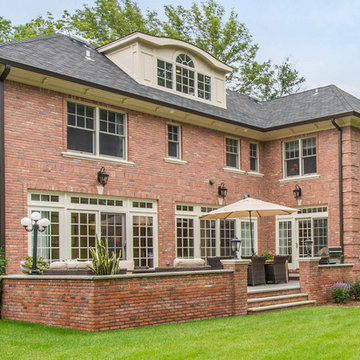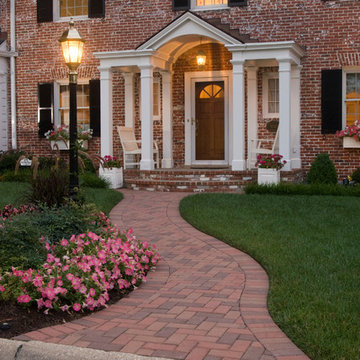ラグジュアリーなブラウンの赤い外壁の家の写真
絞り込み:
資材コスト
並び替え:今日の人気順
写真 1〜20 枚目(全 133 枚)
1/4
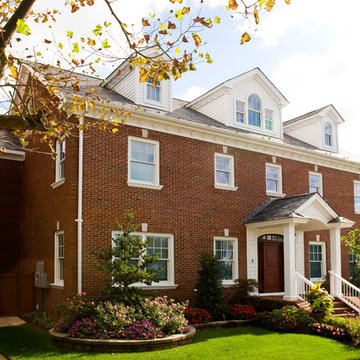
QMA Architects & Planners
Todd Miller, Architect
フィラデルフィアにあるラグジュアリーなトラディショナルスタイルのおしゃれな家の外観 (レンガサイディング) の写真
フィラデルフィアにあるラグジュアリーなトラディショナルスタイルのおしゃれな家の外観 (レンガサイディング) の写真

View of carriage house garage doors, observatory silo, and screened in porch overlooking the lake.
ニューヨークにあるラグジュアリーな巨大なカントリー風のおしゃれな家の外観の写真
ニューヨークにあるラグジュアリーな巨大なカントリー風のおしゃれな家の外観の写真
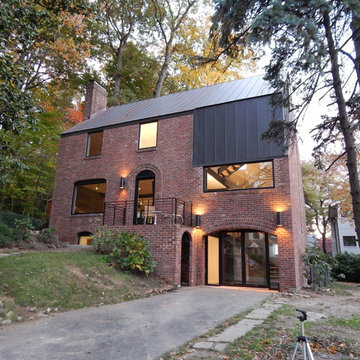
Paolasquare International and Chris Spielmann
ワシントンD.C.にあるラグジュアリーな巨大なコンテンポラリースタイルのおしゃれな家の外観 (レンガサイディング) の写真
ワシントンD.C.にあるラグジュアリーな巨大なコンテンポラリースタイルのおしゃれな家の外観 (レンガサイディング) の写真
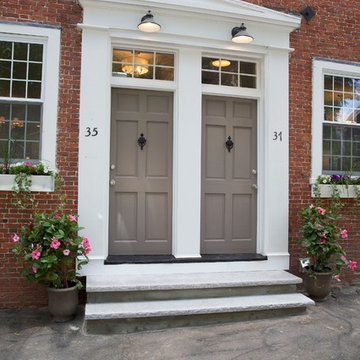
Stone Fireplace: Greenwich Gray Ledgestone
CityLight Homes project
For more visit: http://www.stoneyard.com/flippingboston
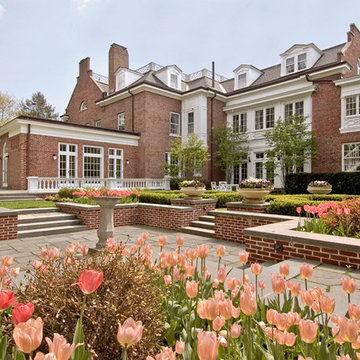
Another view of the rear of the restored exterior.
ボストンにあるラグジュアリーなトラディショナルスタイルのおしゃれな家の外観 (レンガサイディング) の写真
ボストンにあるラグジュアリーなトラディショナルスタイルのおしゃれな家の外観 (レンガサイディング) の写真
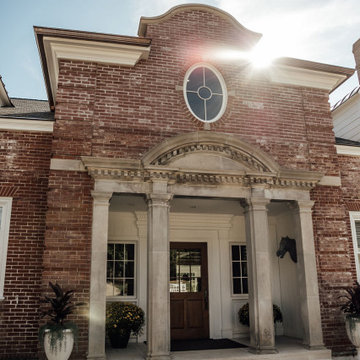
We are excited to share photos of the newly renovated Meshewa Estate at Turner Farm in Indian Hill. Mark Dunkley Architecture and Design worked closely with the Turner Farm Team to repurpose the original house into an event center to help support the mission of Turner Farm yet look and feel like an old mansion with all of the charm and detail one would hope to experience. Thank you Turner Farm for giving us the opportunity to work on such an amazing project.
Mark Dunkley Architecture and Design
www.mcdarch.com
Photos by Caitlin Chrisenee Photography (www.caitlinchrisenee.com)
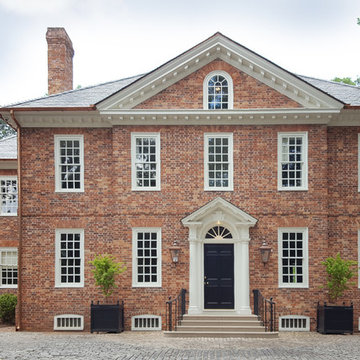
Barbara Brown Photography
アトランタにあるラグジュアリーな巨大なトラディショナルスタイルのおしゃれな家の外観 (混合材サイディング) の写真
アトランタにあるラグジュアリーな巨大なトラディショナルスタイルのおしゃれな家の外観 (混合材サイディング) の写真
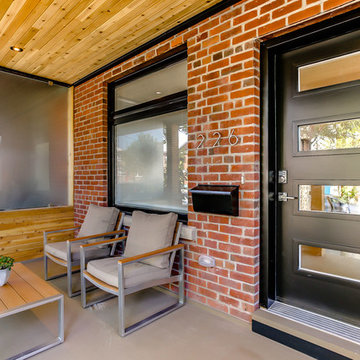
Listing Realtor Myles Slocombe; Photography by PropertySpaces.Ca; Developer Yves Lajeunesse
トロントにあるラグジュアリーな中くらいなコンテンポラリースタイルのおしゃれな家の外観 (レンガサイディング) の写真
トロントにあるラグジュアリーな中くらいなコンテンポラリースタイルのおしゃれな家の外観 (レンガサイディング) の写真
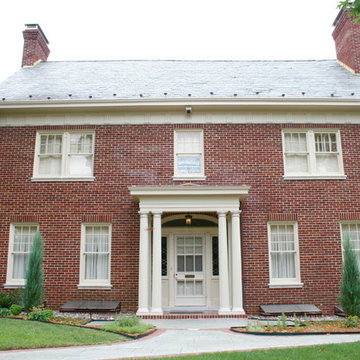
This 1928 traditional home is located in Tulsa's Historic Sunset Terrace. Built for a successful oil entrepreneur it totals close to 6,000 square feet of living space. Both interior and exterior possess an abundance of architectural detail. With original blue prints in hand we replicated both materials and details with 100% accuracy. The front porch was rebuilt with all heart vertical grain redwood, each piece of dental molding was hand cut. The stamped steel support columns were removed, sand blasted, and powder coated in their original color. As part of our overall restoration the architectural detail found in the soffit and facia boards were accurately replicated. New chimney caps were installed and the entire slate roof replaced. This hidden gutter system was removed and replaced with copper and new copper down spouts and collection boxes installed. All of the windows were removed and replaced with Pella Windows Architectural Series.
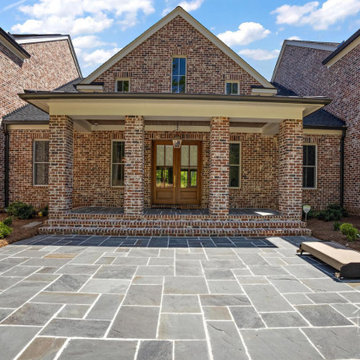
This all-brick manor is nestled far back in the woods beside a lovely pond for plenty of privacy and tranquility. Multiple gables add plenty of architectural interest, as do the metal roof accents over the porches and some lower-level windows.
The bluestone patio offers a glorious welcome.
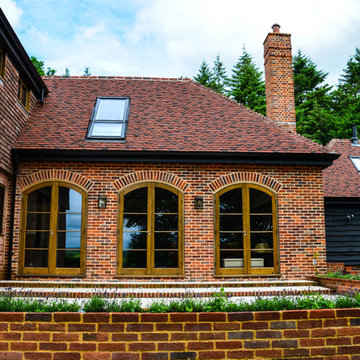
A fantastic joinery project for a large country home in Wiltshire.
View of the oak french doors we crafted joining the kitchen to the exterior patio area. Oil stained oak doors.
In total, we were asked to create a total of thirty solid Oak casement frames and sills, two double solid timber garage doors, two standard sized solid timber doors, two solid Oak split stable doors with window panels, three solid Oak double glazed french arched double patio doors, two cross lapped jointed vanity units and an enormous bay window housing a pair of double doors.
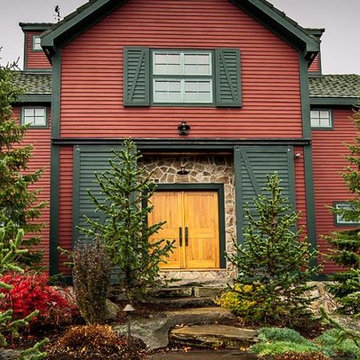
Yankee Barn Homes - The Somerset Barn Door Entrance
Photo Credit: Northpeak Photography
バーリントンにあるラグジュアリーなカントリー風のおしゃれな家の外観 (コンクリート繊維板サイディング) の写真
バーリントンにあるラグジュアリーなカントリー風のおしゃれな家の外観 (コンクリート繊維板サイディング) の写真
ラグジュアリーなブラウンの赤い外壁の家の写真
1
