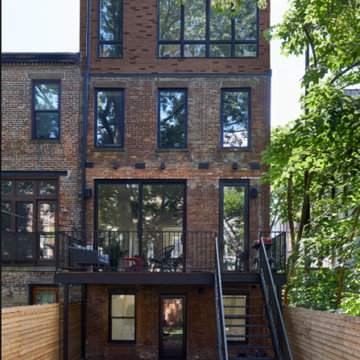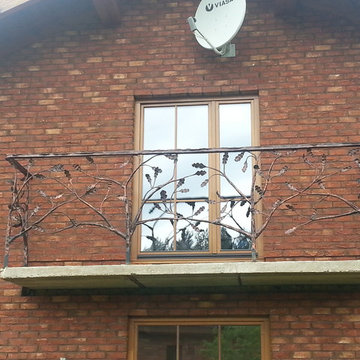ラグジュアリーな中くらいなブラウンの赤い外壁の家の写真
絞り込み:
資材コスト
並び替え:今日の人気順
写真 1〜10 枚目(全 10 枚)
1/5
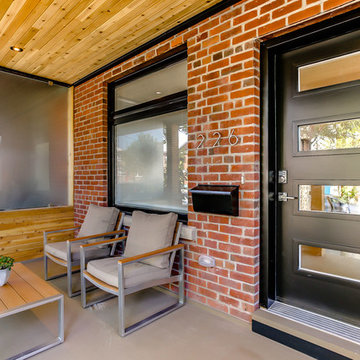
Listing Realtor Myles Slocombe; Photography by PropertySpaces.Ca; Developer Yves Lajeunesse
トロントにあるラグジュアリーな中くらいなコンテンポラリースタイルのおしゃれな家の外観 (レンガサイディング) の写真
トロントにあるラグジュアリーな中くらいなコンテンポラリースタイルのおしゃれな家の外観 (レンガサイディング) の写真
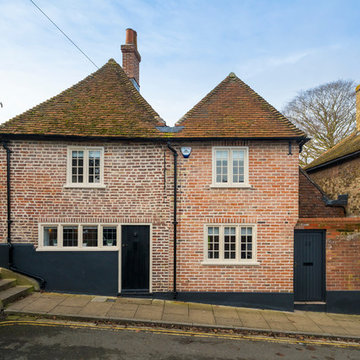
Quaint and Quirky Cottage - repointed facade, bespoke timber windows, new roof, lead-work, new floorplan layout - new front door and entrance vestibule.
Photographs: Chris Kemp
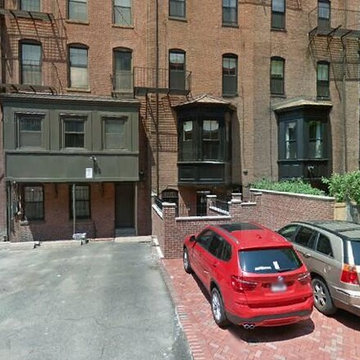
Details of the exterior matter almost as much as the interior. This herringbone design brick parking court is heated. The dividing wall in front of the red car was once a concrete wall. It was cut down and faced with brick to match the driveway and the brick face of the building. A perfect solution when residents have no garage and parking is at a minimum in Boston. Follow the walkway into the residence. Above the door is the window that was restored to its previous stature by Connaughton Construction.
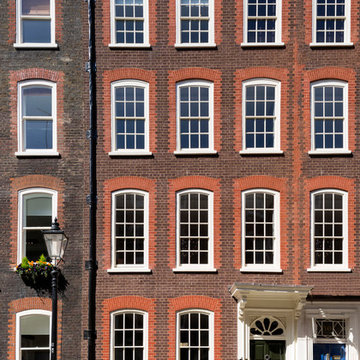
Photography by Peter Cook
ロンドンにあるラグジュアリーな中くらいなトラディショナルスタイルのおしゃれな家の外観 (レンガサイディング、タウンハウス) の写真
ロンドンにあるラグジュアリーな中くらいなトラディショナルスタイルのおしゃれな家の外観 (レンガサイディング、タウンハウス) の写真
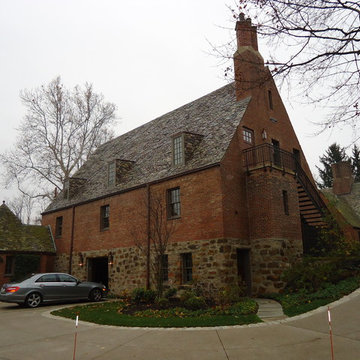
New dormers and lighting along the backside, which sits a level lower, and closest to the main house. The small building at the left, while attached, had no actual connection to the interior of the space before the renovation. It now serves as the main entrance for the clients from their home.
This work was done while at a previous firm, Astorino.
Matthew Brind'Amour
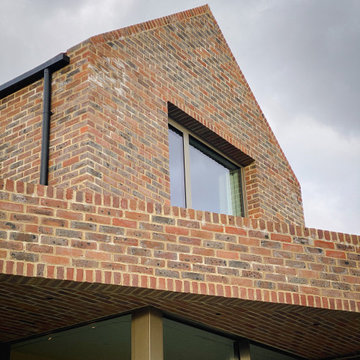
The lighthouse is a complete rebuild of a 1950's semi detached house. The design is a modern reflection of the neighbouring property, allowing the house be contextually appropriate whilst also demonstrating a new contemporary architectural approach.
The house includes a new extensive basement and is characterised by the use of exposed brickwork and oak joinery.
The overhanging brickwork provides shading from the high summer sun to combat overheating whilst also providing a sheltered terrace space for outdoor entertaining.
Brickwork was used on the external soffit (ceilings) to emphasise the sense of brickwork weight and portray a heavy 'carved' character.
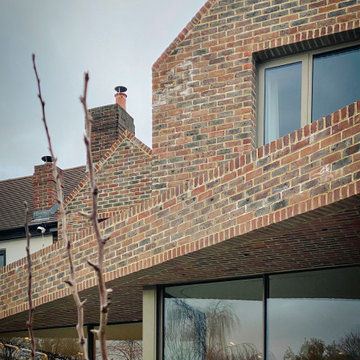
The lighthouse is a complete rebuild of a 1950's semi detached house. The design is a modern reflection of the neighbouring property, allowing the house be contextually appropriate whilst also demonstrating a new contemporary architectural approach.
The house includes a new extensive basement and is characterised by the use of exposed brickwork and oak joinery.
The overhanging brickwork provides shading from the high summer sun to combat overheating whilst also providing a sheltered terrace space for outdoor entertaining.
Brickwork was used on the external soffit (ceilings) to emphasise the sense of brickwork weight and portray a heavy 'carved' character.
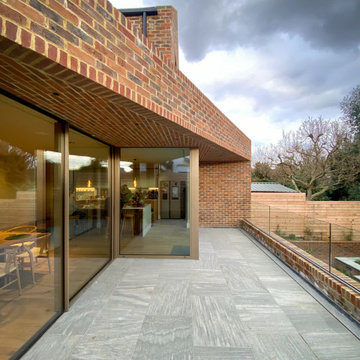
The lighthouse is a complete rebuild of a 1950's semi detached house. The design is a modern reflection of the neighbouring property, allowing the house be contextually appropriate whilst also demonstrating a new contemporary architectural approach.
The house includes a new extensive basement and is characterised by the use of exposed brickwork and oak joinery.
The overhanging brickwork provides shading from the high summer sun to combat overheating whilst also providing a sheltered terrace space for outdoor entertaining.
Brickwork was used on the external soffit (ceilings) to emphasise the sense of brickwork weight and portray a heavy 'carved' character.
ラグジュアリーな中くらいなブラウンの赤い外壁の家の写真
1
