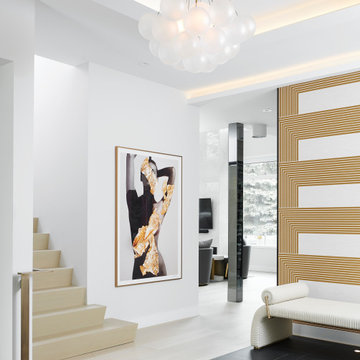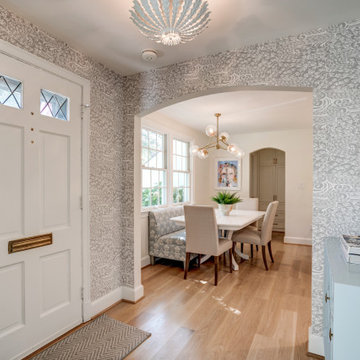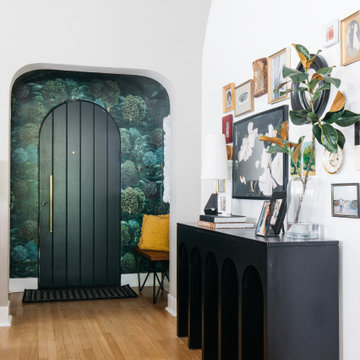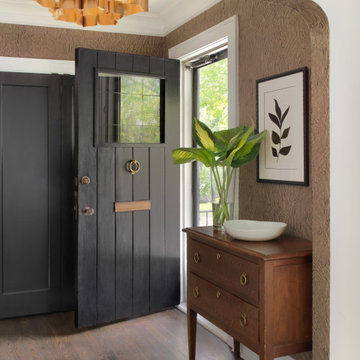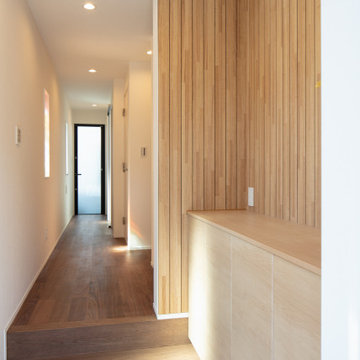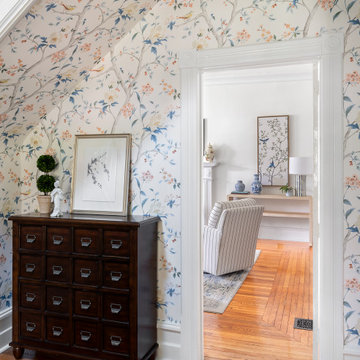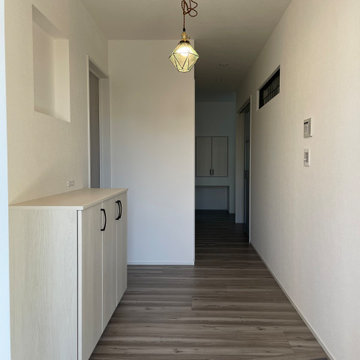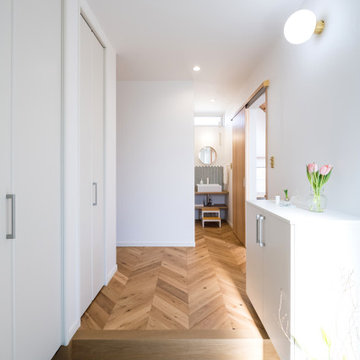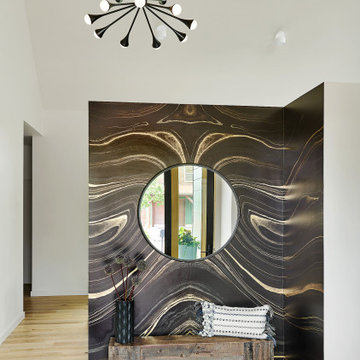玄関 (壁紙) の写真
絞り込み:
資材コスト
並び替え:今日の人気順
写真 361〜380 枚目(全 3,236 枚)
1/2
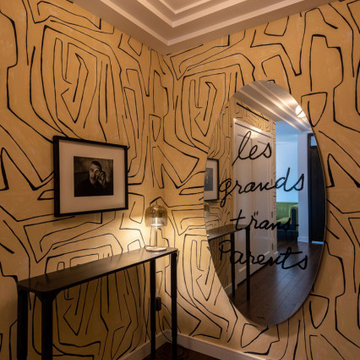
We wanted to make a statement! this wallpaper is graphic while the rest of the apartment is very calm-
ニューヨークにあるラグジュアリーな中くらいなトランジショナルスタイルのおしゃれな玄関ロビー (ベージュの壁、無垢フローリング、黒いドア、茶色い床、壁紙) の写真
ニューヨークにあるラグジュアリーな中くらいなトランジショナルスタイルのおしゃれな玄関ロビー (ベージュの壁、無垢フローリング、黒いドア、茶色い床、壁紙) の写真

Vancouver Special Revamp
バンクーバーにある高級な広いミッドセンチュリースタイルのおしゃれな玄関ロビー (白い壁、磁器タイルの床、黒いドア、白い床、クロスの天井、壁紙) の写真
バンクーバーにある高級な広いミッドセンチュリースタイルのおしゃれな玄関ロビー (白い壁、磁器タイルの床、黒いドア、白い床、クロスの天井、壁紙) の写真
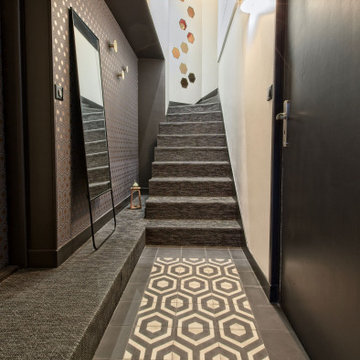
Cette maison ancienne a été complètement rénovée du sol au toit. L'isolation a été repensée sous les toits et également au sol. La cuisine avec son arrière cuisine ont été complètement rénovées et optimisées.
Les volumes de l'étage ont été redessinés afin d'agrandir la chambre parentale, créer une studette à la place d'une mezzanine, créer une deuxième salle de bain et optimiser les volumes actuels. Une salle de sport a été créée au dessus du salon à la place de la mezzanine.
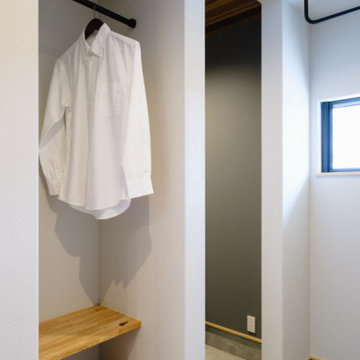
上着や鞄を置く場所を決め、玄関ホールが散らからない工夫を。
土間に設けたハンガーパイプには濡れた雨具や植物を掛けて。
他の地域にあるおしゃれな玄関収納 (クロスの天井、壁紙) の写真
他の地域にあるおしゃれな玄関収納 (クロスの天井、壁紙) の写真
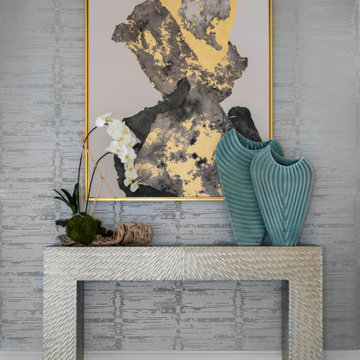
Foyer with modern console, abstract artwork, and metallic wallpaper with minimalistic accessories that flows effortless in the space.
オーランドにあるコンテンポラリースタイルのおしゃれな玄関ロビー (グレーの壁、壁紙) の写真
オーランドにあるコンテンポラリースタイルのおしゃれな玄関ロビー (グレーの壁、壁紙) の写真

New Craftsman style home, approx 3200sf on 60' wide lot. Views from the street, highlighting front porch, large overhangs, Craftsman detailing. Photos by Robert McKendrick Photography.
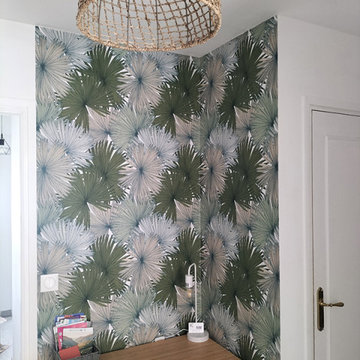
@KSHOMDESIGN
Rénovation d'un 2P pour un AIRBNB
他の地域にあるお手頃価格の小さなトロピカルスタイルのおしゃれな玄関ロビー (白い壁、セラミックタイルの床、白い床、壁紙) の写真
他の地域にあるお手頃価格の小さなトロピカルスタイルのおしゃれな玄関ロビー (白い壁、セラミックタイルの床、白い床、壁紙) の写真
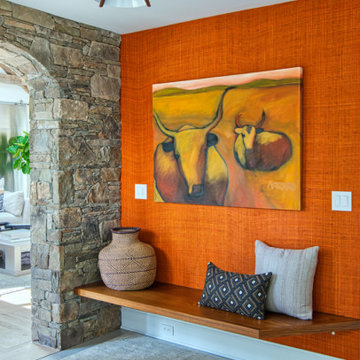
Bright and welcoming mudroom entry features Phillip Jefferies African Raffia wall covering and a gorgeous and convenient riffed oak bench. The rustic Thinstone arched entry leads to an open, comfortable family room.

トロントにある高級な中くらいなコンテンポラリースタイルのおしゃれな玄関ロビー (マルチカラーの壁、磁器タイルの床、黒いドア、グレーの床、折り上げ天井、壁紙、白い天井) の写真
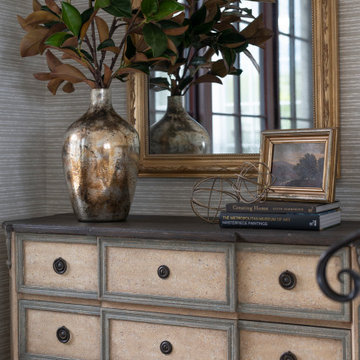
Housed atop a sand dune overlooking a crescent shaped beach, this updated innovative shingle style home replaced an existing vacation home our clients purchased a number of years ago. Significantly upgrading what was previously there, the single characteristic they wanted to maintain was a curved glass element that made the home distinctly identifiable from the beach. The height of the dune is unique for the area and well above flood plane which permits living space on all three levels of the home. Choreographed to fit within the natural landscape, guests entering the home from the front porch are immediately greeted with stunning views of the ocean. Delicate wood paneling and textural details are illuminated by abundant natural light flooding the home. East and West facing stairs are greeted with a wash of sunlight in the morning and evening, illuminating paths to breakfast and returning to rest. Photo by Brennan Wesley
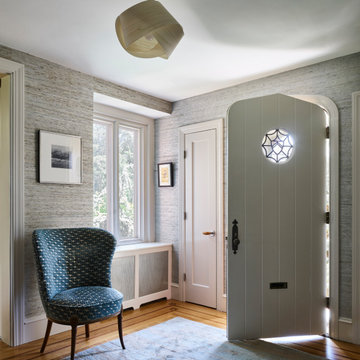
TEAM
Interior Design: LDa Architecture & Interiors
Builder: Hampden Design
Photographer: Jared Kuzia Photography
ボストンにある中くらいなトランジショナルスタイルのおしゃれな玄関ラウンジ (無垢フローリング、白いドア、壁紙) の写真
ボストンにある中くらいなトランジショナルスタイルのおしゃれな玄関ラウンジ (無垢フローリング、白いドア、壁紙) の写真
玄関 (壁紙) の写真
19
