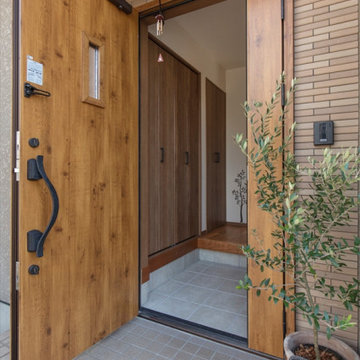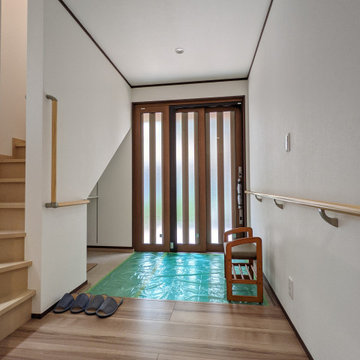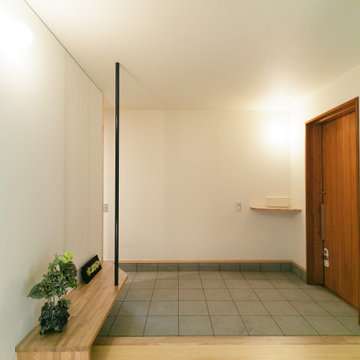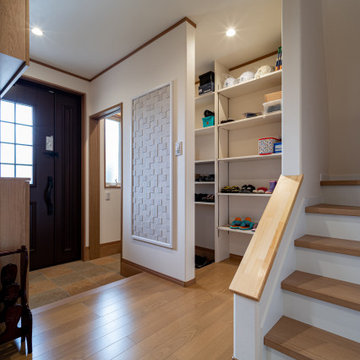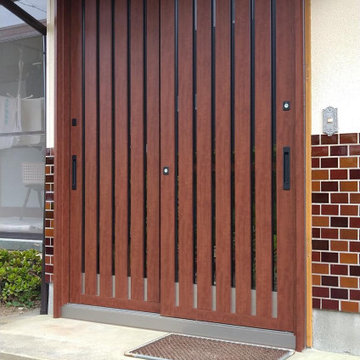玄関 (茶色いドア、壁紙) の写真
絞り込み:
資材コスト
並び替え:今日の人気順
写真 1〜20 枚目(全 155 枚)
1/3

Shelly, hired me, to add some finishing touches. Everything, she tried seemed to demure for this dramatic home, but it can be scary and one may not know where to start. take a look at the before's and travel along as we take a lovely home to a spectacular home!

We are bringing back the unexpected yet revered Parlor with the intention to go back to a time of togetherness, entertainment, gathering to tell stories, enjoy some spirits and fraternize. These space is adorned with 4 velvet swivel chairs, a round cocktail table and this room sits upon the front entrance Foyer, immediately captivating you and welcoming every visitor in to gather and stay a while.

家事動線をコンパクトにまとめたい。
しばらくつかわない子供部屋をなくしたい。
高低差のある土地を削って外構計画を考えた。
広いリビングと大きな吹き抜けの開放感を。
家族のためだけの動線を考え、たったひとつ間取りにたどり着いた。
快適に暮らせるようにトリプルガラスを採用した。
そんな理想を取り入れた建築計画を一緒に考えました。
そして、家族の想いがまたひとつカタチになりました。
家族構成:30代夫婦+子供
施工面積:124.20 ㎡ ( 37.57 坪)
竣工:2021年 4月
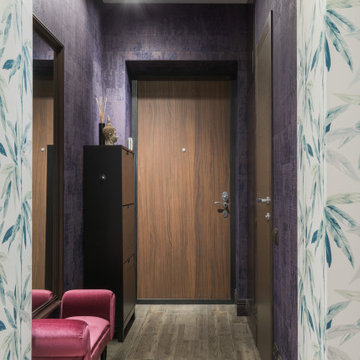
モスクワにあるお手頃価格の中くらいな北欧スタイルのおしゃれな玄関ホール (紫の壁、磁器タイルの床、茶色いドア、茶色い床、壁紙) の写真

Небольшая вытянутая прихожая. Откатная зеркальная дверь с механизмом фантом. На стенах однотонные обои в светло-коричнвых тонах. На полу бежево-коричневый керамогранит квадратного формата с эффектом камня. Входная и межкомнатная дверь в шоколадно-коричневом цвете.
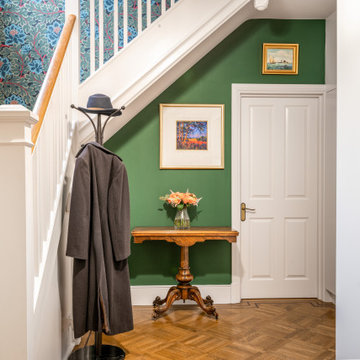
Sometimes you just need to add colour to enhance the beauitful features of your home.
By painting under the Stairs in Hunter Dunn an Art feature wall has been created, while enhaning the table and Parquet floor. The wallpaper above leads you up to the landing, while gently glistening in the sun light.

This stunning home showcases the signature quality workmanship and attention to detail of David Reid Homes.
Architecturally designed, with 3 bedrooms + separate media room, this home combines contemporary styling with practical and hardwearing materials, making for low-maintenance, easy living built to last.
Positioned for all-day sun, the open plan living and outdoor room - complete with outdoor wood burner - allow for the ultimate kiwi indoor/outdoor lifestyle.
The striking cladding combination of dark vertical panels and rusticated cedar weatherboards, coupled with the landscaped boardwalk entry, give this single level home strong curbside appeal.
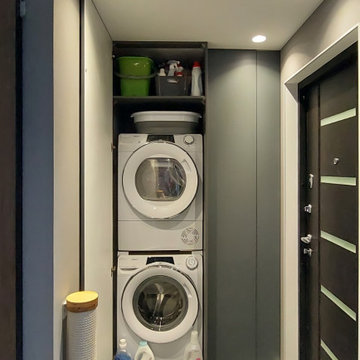
дизайн прихожей в однокомнатной квартире
モスクワにあるお手頃価格の小さなコンテンポラリースタイルのおしゃれな玄関 (グレーの壁、磁器タイルの床、茶色いドア、グレーの床、折り上げ天井、壁紙) の写真
モスクワにあるお手頃価格の小さなコンテンポラリースタイルのおしゃれな玄関 (グレーの壁、磁器タイルの床、茶色いドア、グレーの床、折り上げ天井、壁紙) の写真
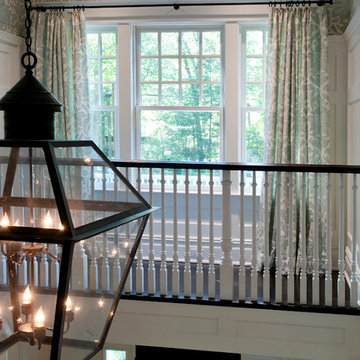
The view from the second floor landing is picture perfect.
ニューヨークにある中くらいなカントリー風のおしゃれな玄関ロビー (濃色無垢フローリング、茶色いドア、茶色い床、壁紙) の写真
ニューヨークにある中くらいなカントリー風のおしゃれな玄関ロビー (濃色無垢フローリング、茶色いドア、茶色い床、壁紙) の写真
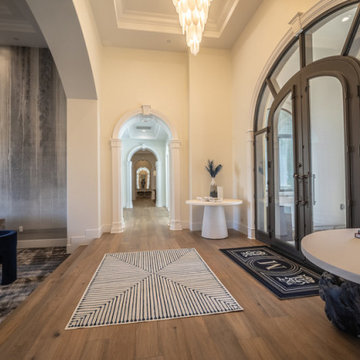
This contemporary home remodel was so fun for the MFD Team! This entry features double doors, custom wallpaper, medium washed hardwood flooring, and contemporary chandeliers. The open concept design sparks relaxation & luxury for this Anthem Country Club residence.
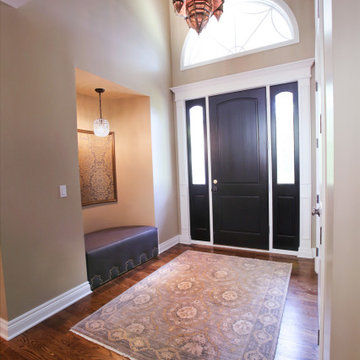
We utilized this existing art niche, and made it into a place to remove shoes when entering. The custom ottoman pulls out for cleaning, and the trimmed wallpaper insert acts as art.
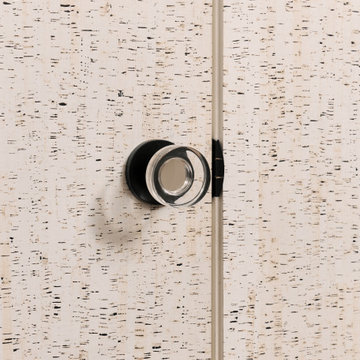
This entry coat closet is covered in wallpaper and blends right in - even down to the acrylic door knob!!
リッチモンドにある高級な広いモダンスタイルのおしゃれな玄関ロビー (ベージュの壁、淡色無垢フローリング、茶色いドア、茶色い床、壁紙) の写真
リッチモンドにある高級な広いモダンスタイルのおしゃれな玄関ロビー (ベージュの壁、淡色無垢フローリング、茶色いドア、茶色い床、壁紙) の写真

吹き抜けがある明るいリビングがいい。
本棚と机がある趣味の部屋とのつながりもほしい。
無垢のフローリングって落ち着く感じがする。
家族みんなで動線を考え、たったひとつ間取りにたどり着いた。
コンパクトだけど快適に暮らせるようなつくりを。
そんな理想を取り入れた建築計画を一緒に考えました。
そして、家族の想いがまたひとつカタチになりました。
家族構成:30代夫婦+子供2人
施工面積:132.07㎡ ( 39.86 坪)
竣工:2021年 6月
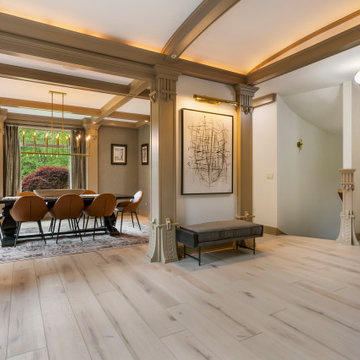
Clean and bright for a space where you can clear your mind and relax. Unique knots bring life and intrigue to this tranquil maple design. With the Modin Collection, we have raised the bar on luxury vinyl plank. The result is a new standard in resilient flooring. Modin offers true embossed in register texture, a low sheen level, a rigid SPC core, an industry-leading wear layer, and so much more.
玄関 (茶色いドア、壁紙) の写真
1

