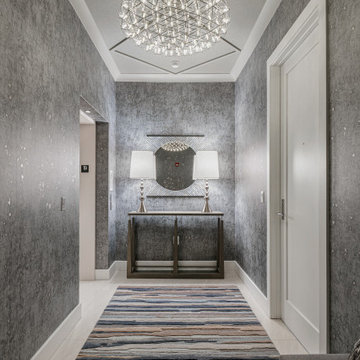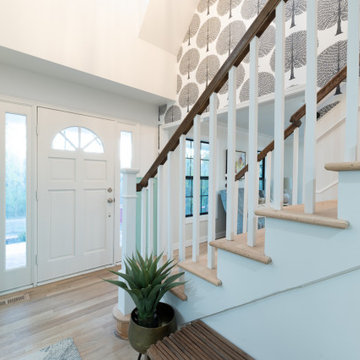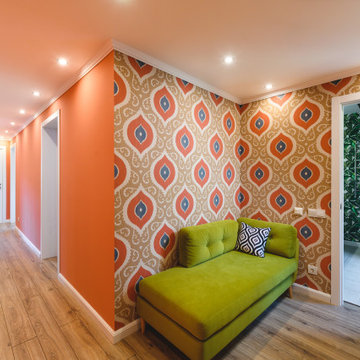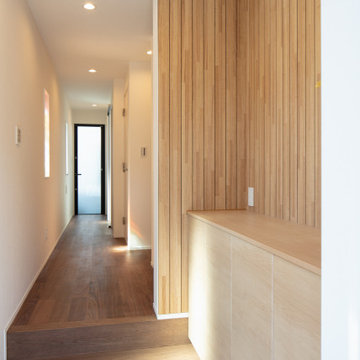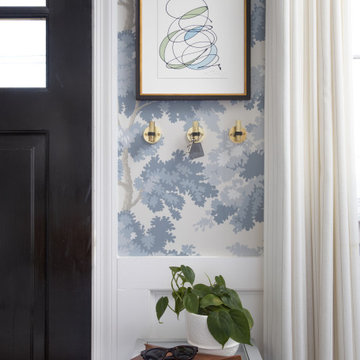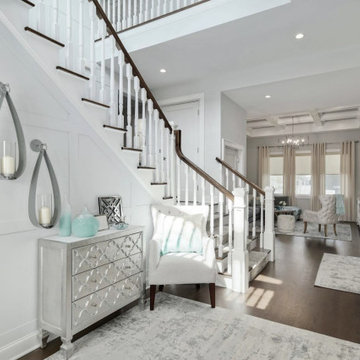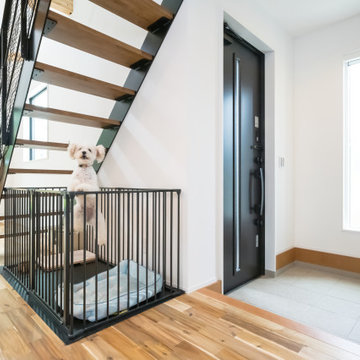玄関 (壁紙) の写真
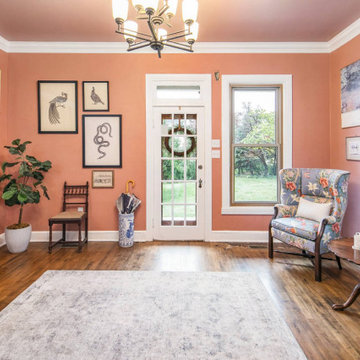
Victorian Home + Office Renovation
他の地域にあるラグジュアリーな広いヴィクトリアン調のおしゃれな玄関ロビー (ピンクの壁、濃色無垢フローリング、壁紙、白いドア) の写真
他の地域にあるラグジュアリーな広いヴィクトリアン調のおしゃれな玄関ロビー (ピンクの壁、濃色無垢フローリング、壁紙、白いドア) の写真
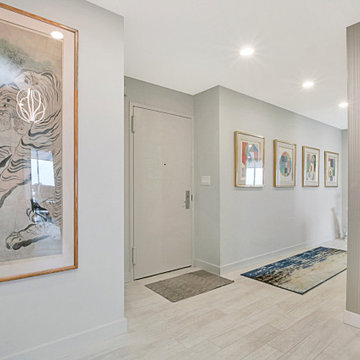
ニューヨークにある高級な中くらいなコンテンポラリースタイルのおしゃれな玄関ロビー (グレーの壁、磁器タイルの床、グレーのドア、ベージュの床、壁紙) の写真
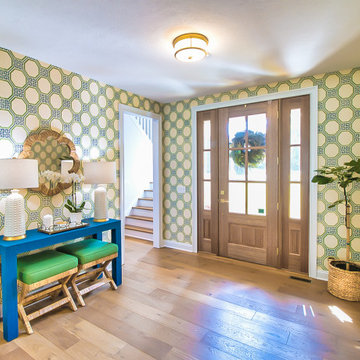
Happy Monday! Sending out good vibes with this amazing entryway decor!
.
.
#payneandpayne #homebuilder #homedecor #homedesign #custombuild #luxuryhome
#ohiohomebuilders #entrywaydecor #ohiocustomhomes #dreamhome #nahb #buildersofinsta #clevelandbuilders #waitehill #AtHomeCLE
.?@paulceroky
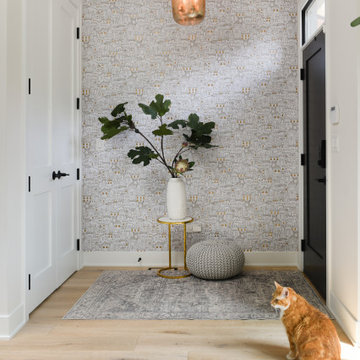
Claremont Dream Home
A Single Family New Construction
Chicago, Illinois
Type: New Construction
Location: Ravenswood Neighborhood, Chicago, IL
We had the pleasure of collaborating with a young family to shape their vision of a welcoming, laid-back home in this new construction home. AHD was hired at the early stages of construction to create a cohesive environment from the architectural finishes, lighting design to the furnishings and decor.
This project is a testament to the couple's diverse cultural influences, blending their English heritage with the rich tapestry of their travels through India. Through thoughtful design choices, we've sought to create an environment that not only reflects their personal style but also accommodates their evolving family needs.
Our focus has been on crafting a contemporary interior that prioritizes both comfort and durability, ensuring that every aspect of the space is not only inviting but also functional for their growing family. We selected bespoke furnishings, where craftsmanship takes center stage. Each piece was carefully curated to embody an organic biophilic aesthetic, creating a refreshing haven using earthy colors and genuine materials.
Our ultimate design intent was to create a space that is healthy, practical as well as aesthetically pleasing, tailored to the lifestyle and preferences of our clients.
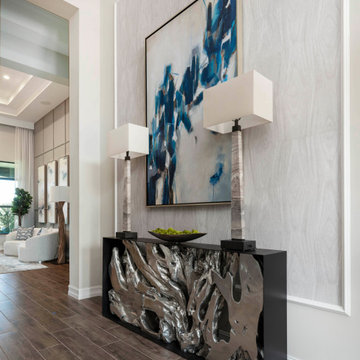
Organic console with symmetrical lamps with flat stock wall detail inset with wallcovering.
他の地域にあるおしゃれな玄関ロビー (白い壁、茶色い床、壁紙) の写真
他の地域にあるおしゃれな玄関ロビー (白い壁、茶色い床、壁紙) の写真
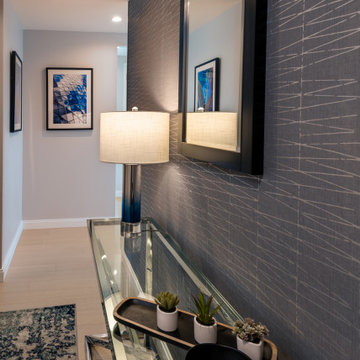
Front entry with strong impact with a geometric patterned wallpaper. Architectural styled artwork and contemporary accessories finish out the space.
ニューヨークにある小さなコンテンポラリースタイルのおしゃれな玄関ロビー (グレーの壁、淡色無垢フローリング、ベージュの床、壁紙) の写真
ニューヨークにある小さなコンテンポラリースタイルのおしゃれな玄関ロビー (グレーの壁、淡色無垢フローリング、ベージュの床、壁紙) の写真

This stunning home showcases the signature quality workmanship and attention to detail of David Reid Homes.
Architecturally designed, with 3 bedrooms + separate media room, this home combines contemporary styling with practical and hardwearing materials, making for low-maintenance, easy living built to last.
Positioned for all-day sun, the open plan living and outdoor room - complete with outdoor wood burner - allow for the ultimate kiwi indoor/outdoor lifestyle.
The striking cladding combination of dark vertical panels and rusticated cedar weatherboards, coupled with the landscaped boardwalk entry, give this single level home strong curbside appeal.
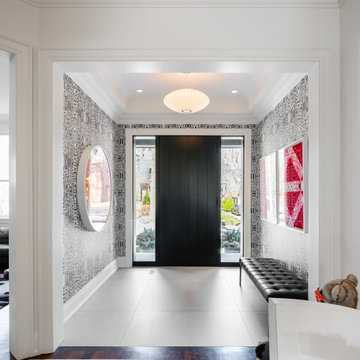
トロントにある高級な中くらいなエクレクティックスタイルのおしゃれな玄関ロビー (マルチカラーの壁、磁器タイルの床、黒いドア、グレーの床、折り上げ天井、壁紙、白い天井) の写真
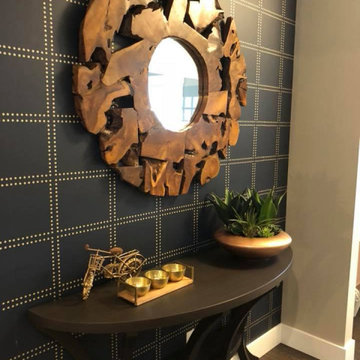
グランドラピッズにあるお手頃価格の小さなコンテンポラリースタイルのおしゃれな玄関ロビー (青い壁、クッションフロア、茶色い床、壁紙) の写真
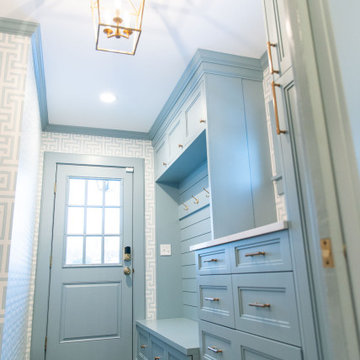
This entryway is all about function, storage, and style. The vibrant cabinet color coupled with the fun wallpaper creates a "wow factor" when friends and family enter the space. The custom built cabinets - from Heard Woodworking - creates ample storage for the entire family throughout the changing seasons.

シカゴにあるお手頃価格の小さなカントリー風のおしゃれな玄関ホール (グレーの壁、淡色無垢フローリング、白いドア、茶色い床、クロスの天井、壁紙、グレーの天井) の写真
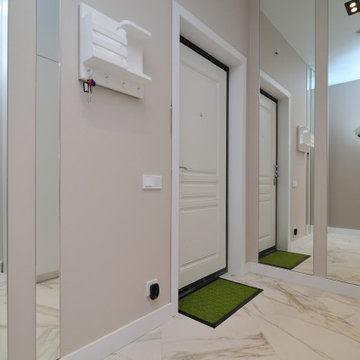
サンクトペテルブルクにある低価格の中くらいなコンテンポラリースタイルのおしゃれな玄関ドア (グレーの壁、磁器タイルの床、白いドア、白い床、折り上げ天井、壁紙) の写真
玄関 (壁紙) の写真
18
