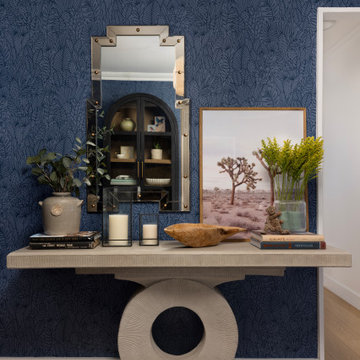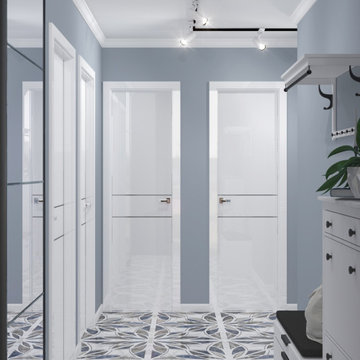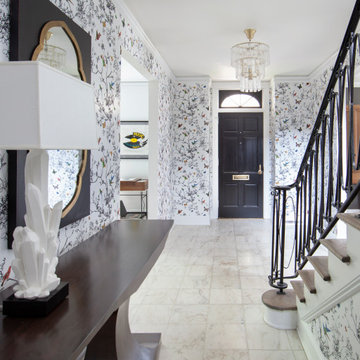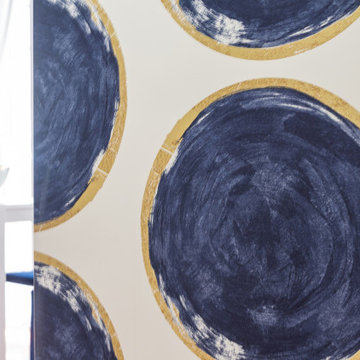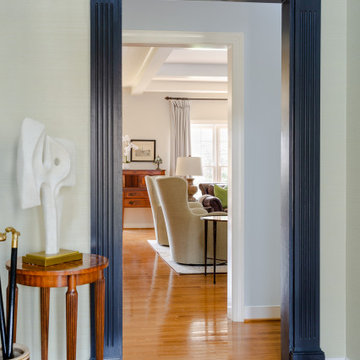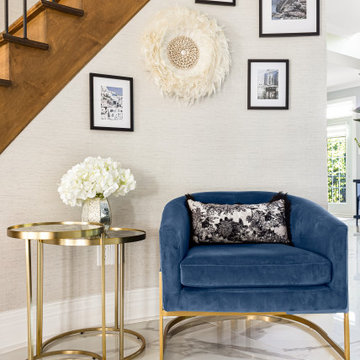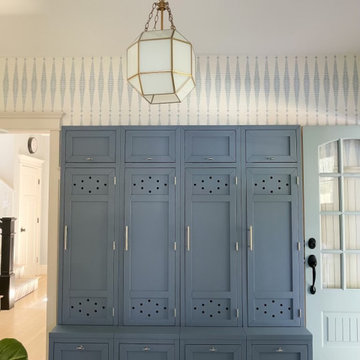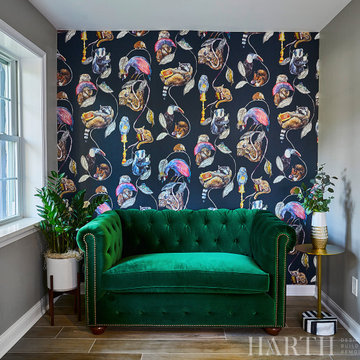玄関 (壁紙) の写真
絞り込み:
資材コスト
並び替え:今日の人気順
写真 441〜460 枚目(全 3,238 枚)
1/2

Так как дом — старый, ремонта требовало практически все. «Во время ремонта был полностью разобран и собран заново весь пол, стены заново выравнивались листами гипсокартона. Потолок пришлось занижать из-за неровных потолочных балок», — комментирует автор проекта.
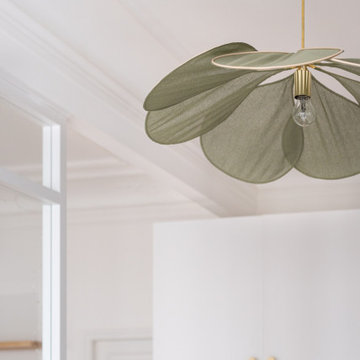
Dans cet appartement haussmannien un peu sombre, les clients souhaitaient une décoration épurée, conviviale et lumineuse aux accents de maison de vacances. Nous avons donc choisi des matériaux bruts, naturels et des couleurs pastels pour créer un cocoon connecté à la Nature... Un îlot de sérénité au sein de la capitale!
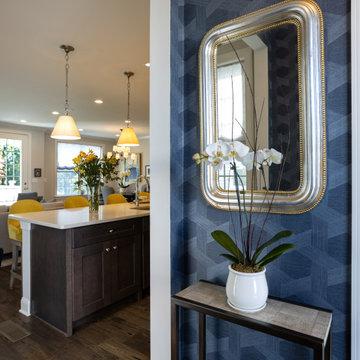
entrance foyer with modern blue wallpaper and custom console table, teapaper top surface
ニューヨークにある高級な中くらいなコンテンポラリースタイルのおしゃれな玄関ロビー (青い壁、濃色無垢フローリング、茶色い床、壁紙) の写真
ニューヨークにある高級な中くらいなコンテンポラリースタイルのおしゃれな玄関ロビー (青い壁、濃色無垢フローリング、茶色い床、壁紙) の写真
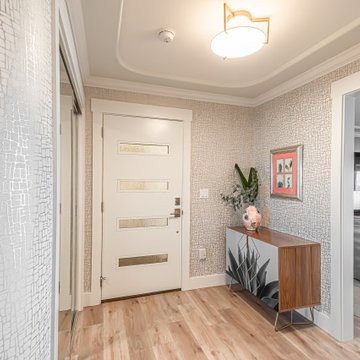
New contemporary door and metallic wallpaper accent the curved walls in entry foyer. Ample storage and laundry closet with pantry space.
サンフランシスコにある高級な小さなトランジショナルスタイルのおしゃれな玄関ロビー (メタリックの壁、クッションフロア、白いドア、グレーの床、折り上げ天井、壁紙) の写真
サンフランシスコにある高級な小さなトランジショナルスタイルのおしゃれな玄関ロビー (メタリックの壁、クッションフロア、白いドア、グレーの床、折り上げ天井、壁紙) の写真
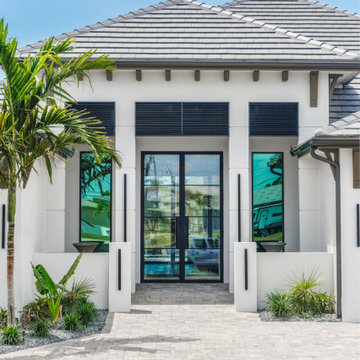
Striking Modern Front Door @ Tundra Homes Model Home
マイアミにある広い北欧スタイルのおしゃれな玄関ドア (白い壁、磁器タイルの床、格子天井、壁紙) の写真
マイアミにある広い北欧スタイルのおしゃれな玄関ドア (白い壁、磁器タイルの床、格子天井、壁紙) の写真
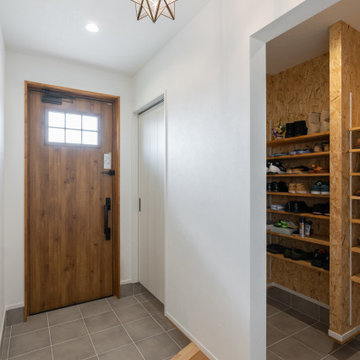
玄関入ってすぐにあるのが、2帖の玄関収納。来客用と自分たち用とルートを分けられるようにしています。扉もついているので、スッキリと見せられるのも嬉しいポイントです。
他の地域にあるトロピカルスタイルのおしゃれな玄関 (白い壁、木目調のドア、クロスの天井、壁紙、白い天井) の写真
他の地域にあるトロピカルスタイルのおしゃれな玄関 (白い壁、木目調のドア、クロスの天井、壁紙、白い天井) の写真

Originally designed by renowned architect Miles Standish in 1930, this gorgeous New England Colonial underwent a 1960s addition by Richard Wills of the elite Royal Barry Wills architecture firm - featured in Life Magazine in both 1938 & 1946 for his classic Cape Cod & Colonial home designs. The addition included an early American pub w/ beautiful pine-paneled walls, full bar, fireplace & abundant seating as well as a country living room.
We Feng Shui'ed and refreshed this classic home, providing modern touches, but remaining true to the original architect's vision.
On the front door: Heritage Red by Benjamin Moore.
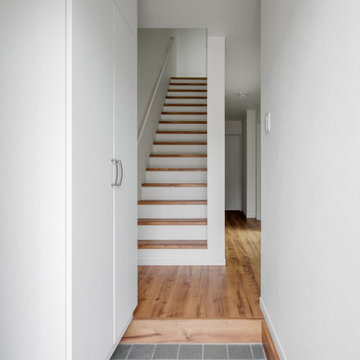
足立区の家
光の入る玄関。
中庭から光を取り入れる、プライバシーと、明るさ開放感を両立した住まいです。
株式会社小木野貴光アトリエ一級建築士建築士事務所
https://www.ogino-a.com/
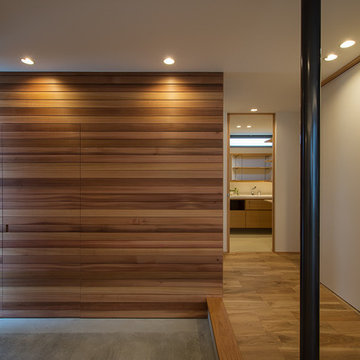
外装のレッドシダーのパネルを、そのまま内部空間まで延長させた玄関ホール。板目を合わせ、壁には隠し扉を取り付けました。内部には大容量の土間収納を設けています。
他の地域にある高級な中くらいな北欧スタイルのおしゃれな玄関 (淡色木目調のドア、白い壁、無垢フローリング、茶色い床、クロスの天井、壁紙、白い天井) の写真
他の地域にある高級な中くらいな北欧スタイルのおしゃれな玄関 (淡色木目調のドア、白い壁、無垢フローリング、茶色い床、クロスの天井、壁紙、白い天井) の写真

Beach house on the harbor in Newport with coastal décor and bright inviting colors.
オレンジカウンティにある高級な中くらいなビーチスタイルのおしゃれな玄関ホール (白い壁、無垢フローリング、白いドア、茶色い床、板張り天井、壁紙) の写真
オレンジカウンティにある高級な中くらいなビーチスタイルのおしゃれな玄関ホール (白い壁、無垢フローリング、白いドア、茶色い床、板張り天井、壁紙) の写真
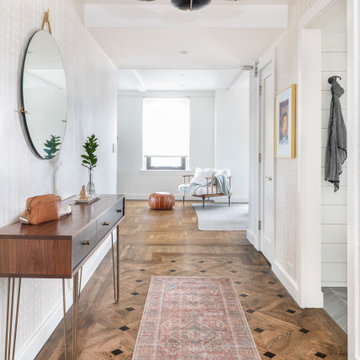
Photographer: Brett Beyer
Architect: Ben Herzog Architect
おしゃれな玄関 (無垢フローリング、壁紙) の写真
おしゃれな玄関 (無垢フローリング、壁紙) の写真
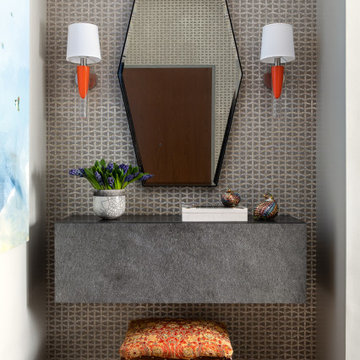
To make the most of this window-endowed penthouse, I designed sleek, pared-down spaces with low-slung lounge seating, floating consoles, and modern Italian pieces. The kitchen is an open-plan layout, and the narrow dining room features a Keith Fritz dining table complemented with Roche Bobois dining chairs.
Photography by: Sean Litchfield
---
Project designed by Boston interior design studio Dane Austin Design. They serve Boston, Cambridge, Hingham, Cohasset, Newton, Weston, Lexington, Concord, Dover, Andover, Gloucester, as well as surrounding areas.
For more about Dane Austin Design, click here: https://daneaustindesign.com/
To learn more about this project, click here:
https://daneaustindesign.com/alloy-penthouse
玄関 (壁紙) の写真
23
