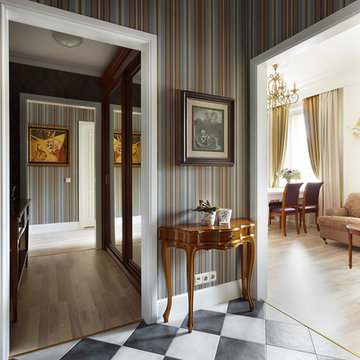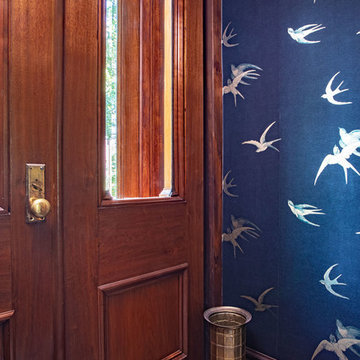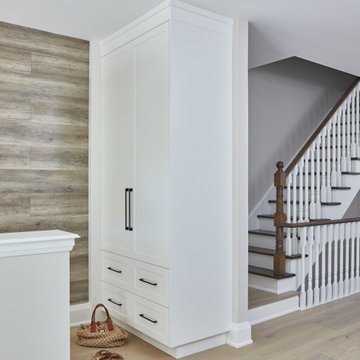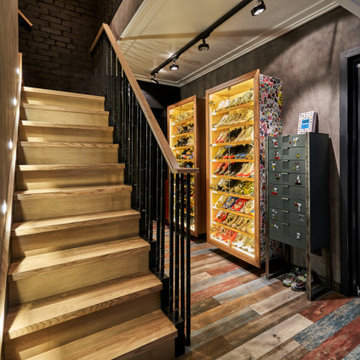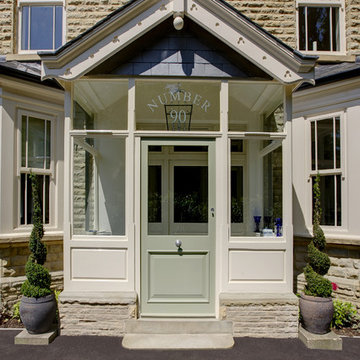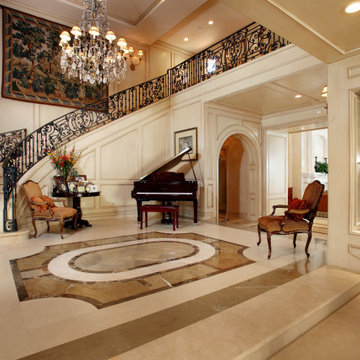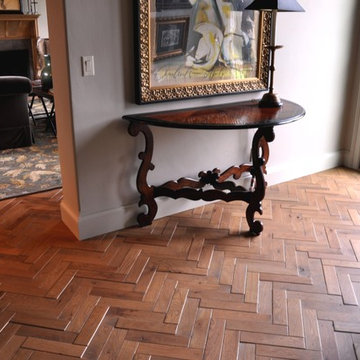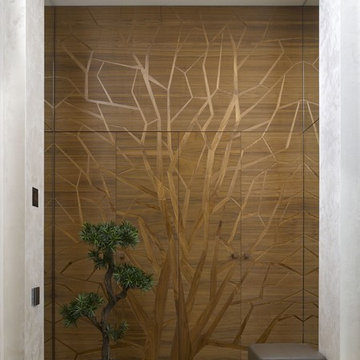玄関ラウンジの写真
絞り込み:
資材コスト
並び替え:今日の人気順
写真 781〜800 枚目(全 2,839 枚)
1/2
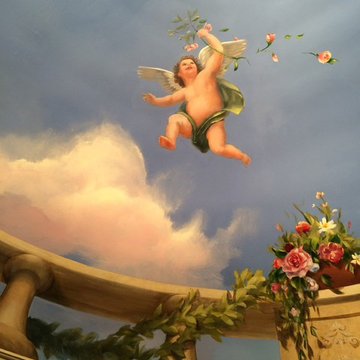
Close up of the dome mural. The overall style and composition reflected the client's artistic preferences. It included elements and symbols of significance to the family.
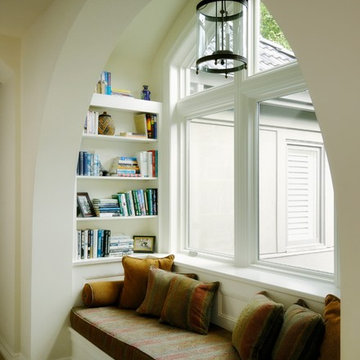
The cozy new window seat added in Phase II perches just above the reworked entry. Perfect for curling up with a good book.
“We were surprised, the window seat turned out to be our favorite place in the whole house, I'm so glad Dennis convinced us to add it.”
— Homeowner
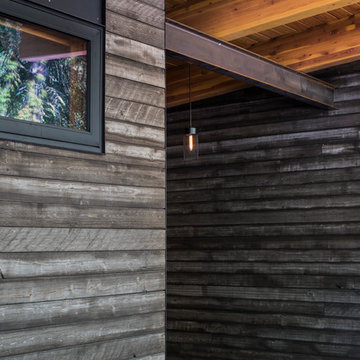
Photography: Eirik Johnson
シアトルにある中くらいなラスティックスタイルのおしゃれな玄関ラウンジ (グレーの壁、コンクリートの床) の写真
シアトルにある中くらいなラスティックスタイルのおしゃれな玄関ラウンジ (グレーの壁、コンクリートの床) の写真
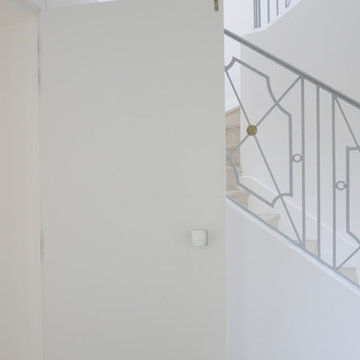
Les attributs d'origine ont été conservés : les marches en pierre ont été conservées, la rampe d'escalier en fer forgé a été rénovée et peinte, conservant les cabochons d'origine.
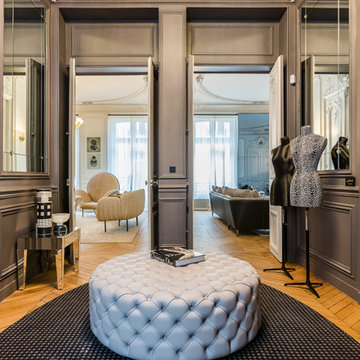
Mathieu Fiol Lier
パリにある高級な中くらいなトランジショナルスタイルのおしゃれな玄関ラウンジ (グレーの壁、無垢フローリング、グレーのドア) の写真
パリにある高級な中くらいなトランジショナルスタイルのおしゃれな玄関ラウンジ (グレーの壁、無垢フローリング、グレーのドア) の写真
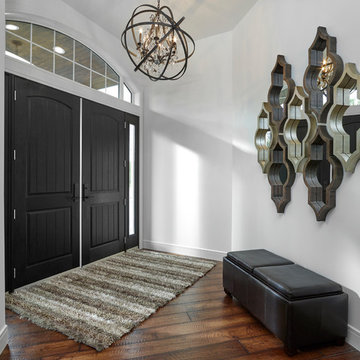
How do you feel when you walk through this entry way? The feeling of classy style and coziness is what comes to our mind. A warm welcome in this entrance is definitely what you would receive from these homeowners!
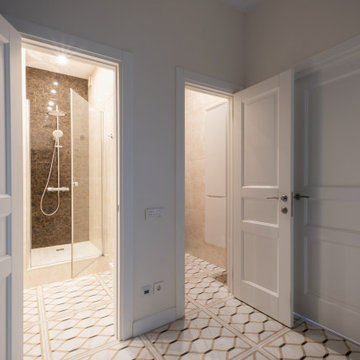
Однокомнатная квартира в современном стиле
サンクトペテルブルクにあるお手頃価格の小さなコンテンポラリースタイルのおしゃれな玄関ラウンジ (白い壁、磁器タイルの床、白い床) の写真
サンクトペテルブルクにあるお手頃価格の小さなコンテンポラリースタイルのおしゃれな玄関ラウンジ (白い壁、磁器タイルの床、白い床) の写真
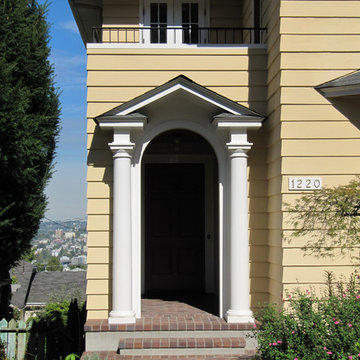
Crisp new pediment and arch were recreated on new wall closer to front. Entry is more obvious now from the street. Addition appears seamless, as if nothing has changed.
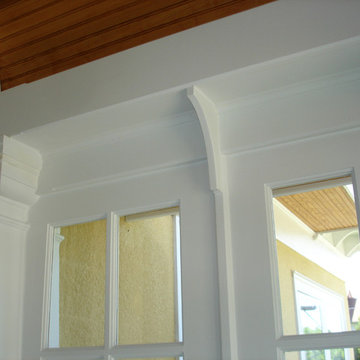
BACKGROUND
Glass-enclosed Vestibules are an uncommon, friendly entrance to any home. This 1917 Vestibule had been patched and repaired many times before being torn down. The design was a collaborative effort with Lee Meyer Architects; rebuilt to match other remodeling on this home.
SOLUTION
We rebuilt the structure with hand-built arched roof trusses, new columns and support beams, along with glass door panels, period trim, lighting and a beaded ceiling. Photo by Greg Schmidt.
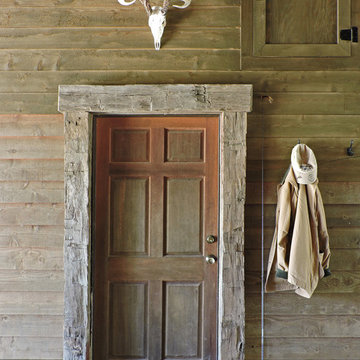
Garbee Architecture
他の地域にある中くらいなラスティックスタイルのおしゃれな玄関ラウンジ (茶色い壁、無垢フローリング、濃色木目調のドア) の写真
他の地域にある中くらいなラスティックスタイルのおしゃれな玄関ラウンジ (茶色い壁、無垢フローリング、濃色木目調のドア) の写真
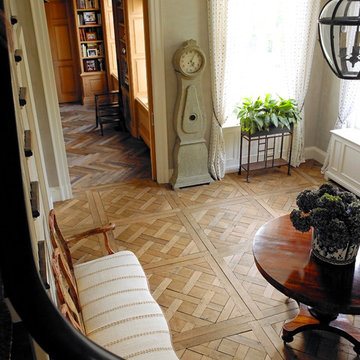
Frank de Biasi Interiors
ニューヨークにあるラグジュアリーな広いトラディショナルスタイルのおしゃれな玄関ラウンジ (グレーの壁、無垢フローリング) の写真
ニューヨークにあるラグジュアリーな広いトラディショナルスタイルのおしゃれな玄関ラウンジ (グレーの壁、無垢フローリング) の写真
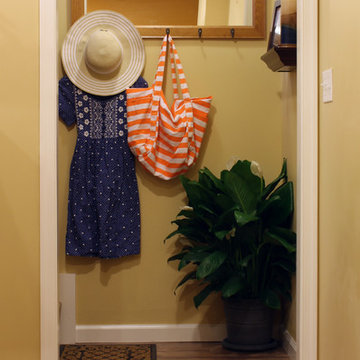
This entryway and living area are part of an adventuresome project my wife and I embarked upon to create a complete apartment in the basement of our townhouse. We designed a floor plan that creatively and efficiently used all of the 385-square-foot-space, without sacrificing beauty, comfort or function – and all without breaking the bank! To maximize our budget, we did the work ourselves and added everything from thrift store finds to DIY wall art to bring it all together.
玄関ラウンジの写真
40
