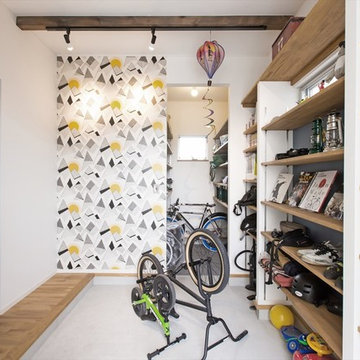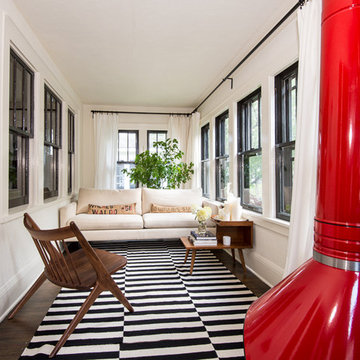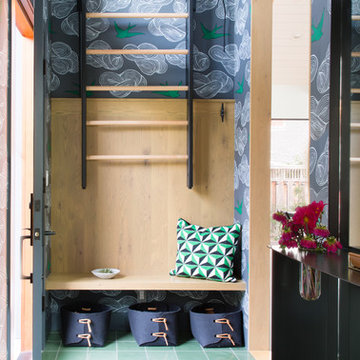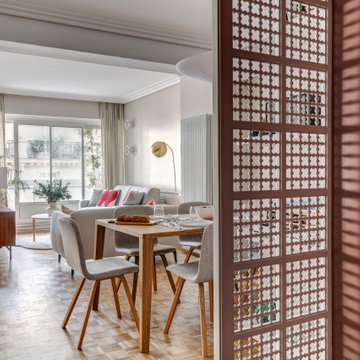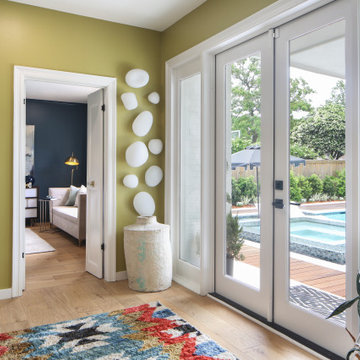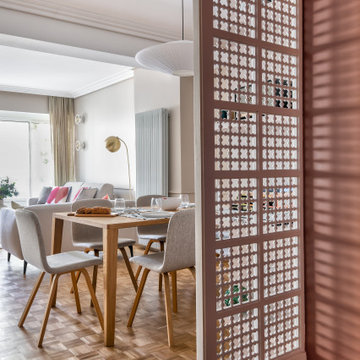ミッドセンチュリースタイルの玄関ラウンジの写真
絞り込み:
資材コスト
並び替え:今日の人気順
写真 1〜20 枚目(全 48 枚)
1/3

Mountain View Entry addition
Butterfly roof with clerestory windows pour natural light into the entry. An IKEA PAX system closet with glass doors reflect light from entry door and sidelight.
Photography: Mark Pinkerton VI360
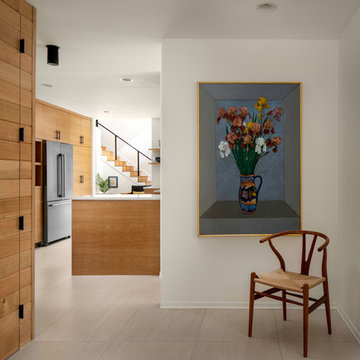
Photo by Caleb Vandermeer Photography
ポートランドにある高級な小さなミッドセンチュリースタイルのおしゃれな玄関ラウンジ (白い壁、磁器タイルの床、グレーの床) の写真
ポートランドにある高級な小さなミッドセンチュリースタイルのおしゃれな玄関ラウンジ (白い壁、磁器タイルの床、グレーの床) の写真

Entry way entry way includes an art display vestibule. Gallery lighting sets illuminates commissioned sculpture, acrylic shaped chair and painting.
他の地域にある高級な小さなミッドセンチュリースタイルのおしゃれな玄関ラウンジ (グレーの壁、淡色無垢フローリング、紫のドア、ベージュの床、三角天井) の写真
他の地域にある高級な小さなミッドセンチュリースタイルのおしゃれな玄関ラウンジ (グレーの壁、淡色無垢フローリング、紫のドア、ベージュの床、三角天井) の写真
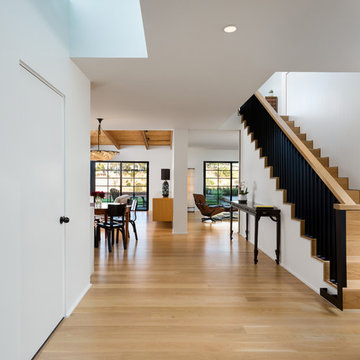
Stair to second floor with Living Room at left and Den at right beyond. Photo by Clark Dugger. Furnishings by Susan Deneau Interior Design
ロサンゼルスにあるラグジュアリーな広いミッドセンチュリースタイルのおしゃれな玄関ラウンジ (白い壁、淡色無垢フローリング、木目調のドア、黄色い床) の写真
ロサンゼルスにあるラグジュアリーな広いミッドセンチュリースタイルのおしゃれな玄関ラウンジ (白い壁、淡色無垢フローリング、木目調のドア、黄色い床) の写真
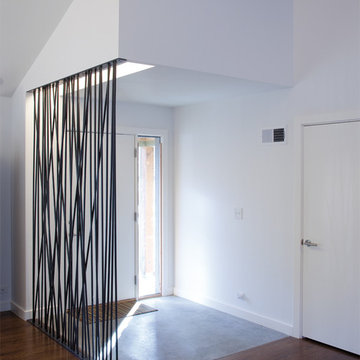
Ranch Lite is the second iteration of Hufft Projects’ renovation of a mid-century Ranch style house. Much like its predecessor, Modern with Ranch, Ranch Lite makes strong moves to open up and liberate a once compartmentalized interior.
The clients had an interest in central space in the home where all the functions could intermix. This was accomplished by demolishing the walls which created the once formal family room, living room, and kitchen. The result is an expansive and colorful interior.
As a focal point, a continuous band of custom casework anchors the center of the space. It serves to function as a bar, it houses kitchen cabinets, various storage needs and contains the living space’s entertainment center.
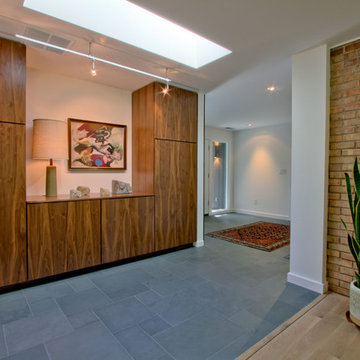
The entry hall and gallery feature slate floors in a multi-format pattern, with Spectralock epoxy grout. The tall walnut storage cabinets include coat rods. A large skylight brings in lots of natural light, with a Tech Monorail for accent. Photo by Christopher Wright, CR
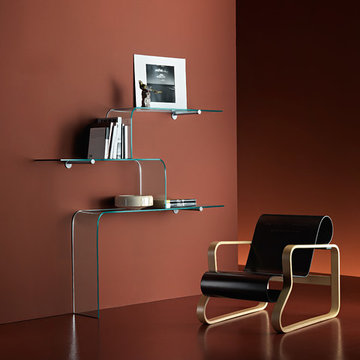
Founded in 1973, Fiam Italia is a global icon of glass culture with four decades of glass innovation and design that produced revolutionary structures and created a new level of utility for glass as a material in residential and commercial interior decor. Fiam Italia designs, develops and produces items of furniture in curved glass, creating them through a combination of craftsmanship and industrial processes, while merging tradition and innovation, through a hand-crafted approach.
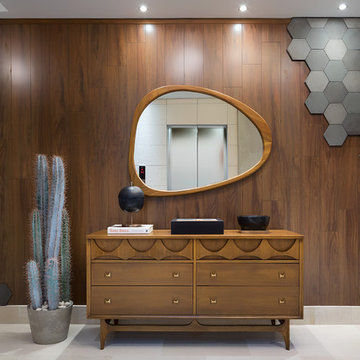
Harold Lambertus
他の地域にある中くらいなミッドセンチュリースタイルのおしゃれな玄関ラウンジ (茶色い壁、大理石の床、茶色いドア、ベージュの床) の写真
他の地域にある中くらいなミッドセンチュリースタイルのおしゃれな玄関ラウンジ (茶色い壁、大理石の床、茶色いドア、ベージュの床) の写真
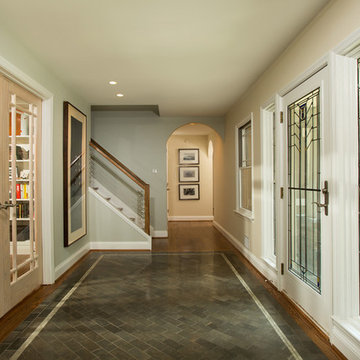
Entry of a residence in Great Falls, VA. Photographed by Greg Hadley Photography.
ワシントンD.C.にある中くらいなミッドセンチュリースタイルのおしゃれな玄関ラウンジ (白いドア、ベージュの壁) の写真
ワシントンD.C.にある中くらいなミッドセンチュリースタイルのおしゃれな玄関ラウンジ (白いドア、ベージュの壁) の写真
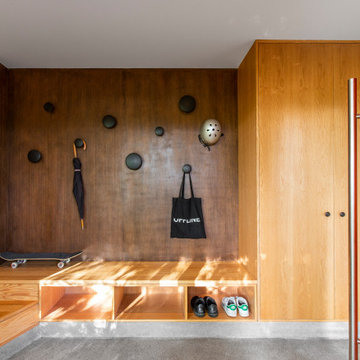
A custom D1 Entry Door flanked by substantial sidelights was designed in a bold rust color to highlight the entrance to the home and provide a sense of welcoming. The vibrant entrance sets a tone of excitement and vivacity that is carried throughout the home. A combination of cedar, concrete, and metal siding grounds the home in its environment, provides architectural interest, and enlists massing to double as an ornament. The overall effect is a design that remains understated among the diverse vegetation but also serves enough eye-catching design elements to delight the senses.
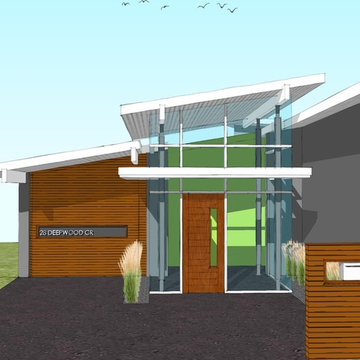
New front entrance addition
トロントにある高級な中くらいなミッドセンチュリースタイルのおしゃれな玄関ラウンジ (ライムストーンの床、木目調のドア) の写真
トロントにある高級な中くらいなミッドセンチュリースタイルのおしゃれな玄関ラウンジ (ライムストーンの床、木目調のドア) の写真
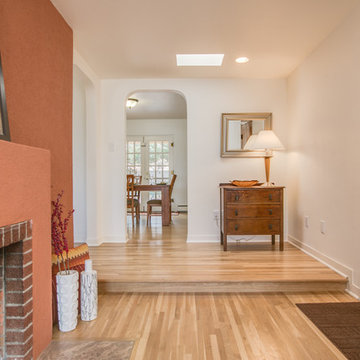
Listed by Bob Pennington, Keller Williams, photos by Josh Frick, FotoVan, Furniture provided by CORT Furniture Rental Albuquerque
アルバカーキにあるラグジュアリーな小さなミッドセンチュリースタイルのおしゃれな玄関ラウンジ (白い壁、淡色無垢フローリング、木目調のドア) の写真
アルバカーキにあるラグジュアリーな小さなミッドセンチュリースタイルのおしゃれな玄関ラウンジ (白い壁、淡色無垢フローリング、木目調のドア) の写真
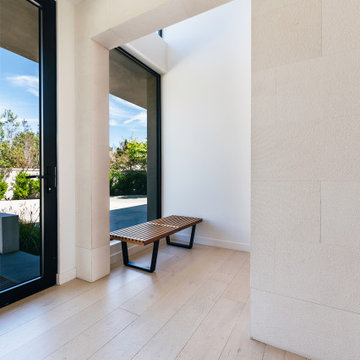
a nelson bench at the entry vestibule fits perfectly along the full-height window and adjacent raked limestone wall
オレンジカウンティにある高級な小さなミッドセンチュリースタイルのおしゃれな玄関ラウンジ (白い壁、淡色無垢フローリング、ガラスドア、ベージュの床) の写真
オレンジカウンティにある高級な小さなミッドセンチュリースタイルのおしゃれな玄関ラウンジ (白い壁、淡色無垢フローリング、ガラスドア、ベージュの床) の写真
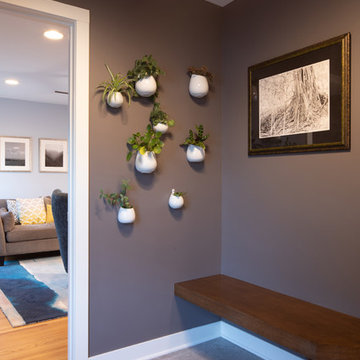
Front entry and waiting area.
ミネアポリスにある高級な中くらいなミッドセンチュリースタイルのおしゃれな玄関ラウンジ (グレーの壁、セラミックタイルの床、ガラスドア、グレーの床) の写真
ミネアポリスにある高級な中くらいなミッドセンチュリースタイルのおしゃれな玄関ラウンジ (グレーの壁、セラミックタイルの床、ガラスドア、グレーの床) の写真
ミッドセンチュリースタイルの玄関ラウンジの写真
1
