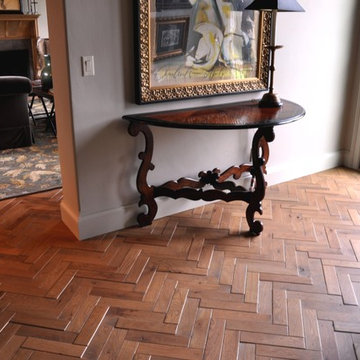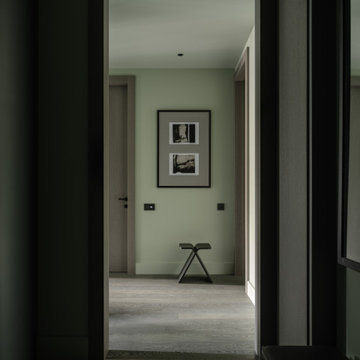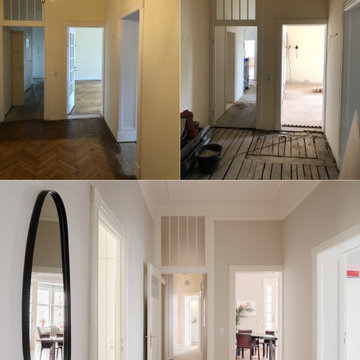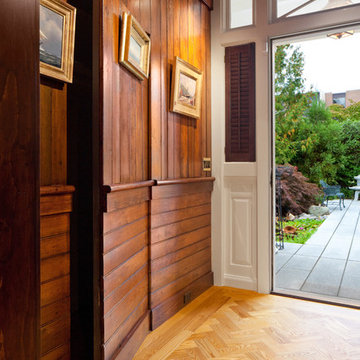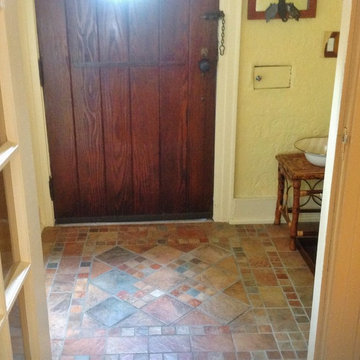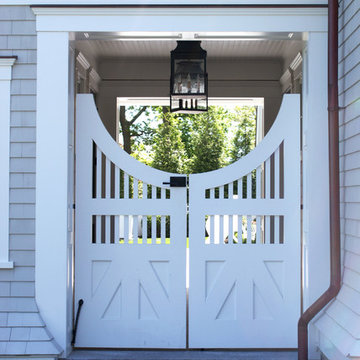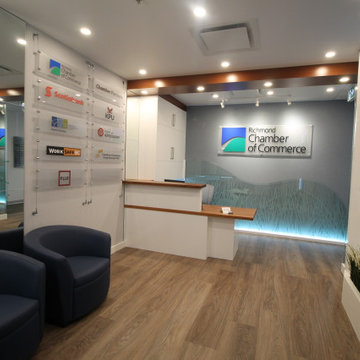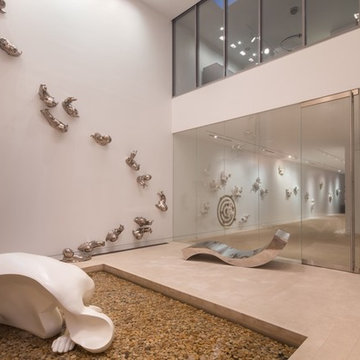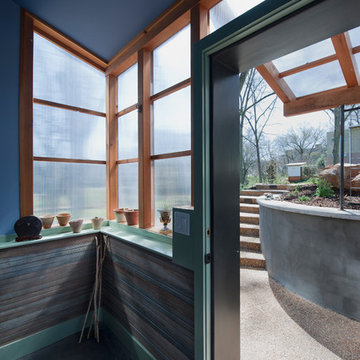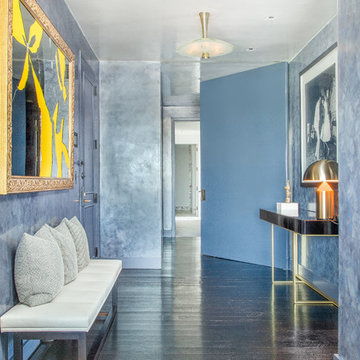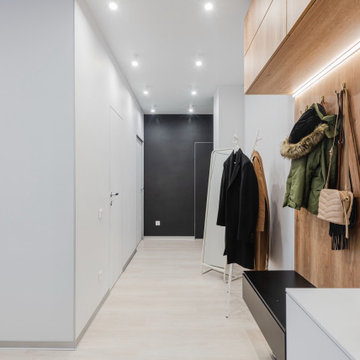玄関ラウンジの写真
絞り込み:
資材コスト
並び替え:今日の人気順
写真 861〜880 枚目(全 2,840 枚)
1/2
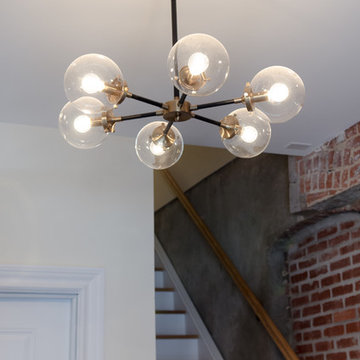
Entry into the multi-unit building. Location was formerly a factory that was converted into condos. Exposed brick was left. Custom railings were installed in a dark matte black. Wood-look porcelain was used on the floor for maximum durability. Lighting is a modern bulb chandelier sourced from trade resources.
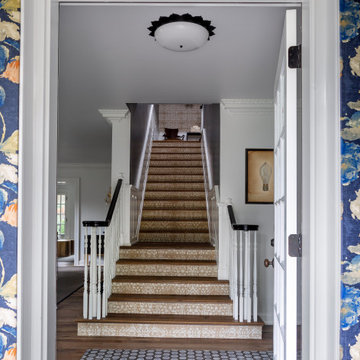
Transitional Entry with Mixed Patterns, Photo by Emily Minton Redfield
シカゴにある中くらいなトランジショナルスタイルのおしゃれな玄関ラウンジ (マルチカラーの壁、磁器タイルの床、白いドア、マルチカラーの床) の写真
シカゴにある中くらいなトランジショナルスタイルのおしゃれな玄関ラウンジ (マルチカラーの壁、磁器タイルの床、白いドア、マルチカラーの床) の写真
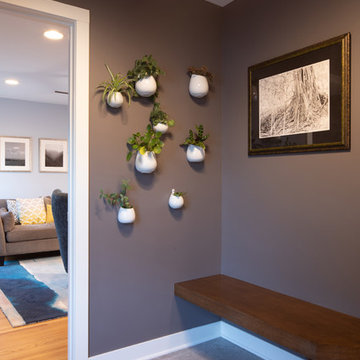
Front entry and waiting area.
ミネアポリスにある高級な中くらいなミッドセンチュリースタイルのおしゃれな玄関ラウンジ (グレーの壁、セラミックタイルの床、ガラスドア、グレーの床) の写真
ミネアポリスにある高級な中くらいなミッドセンチュリースタイルのおしゃれな玄関ラウンジ (グレーの壁、セラミックタイルの床、ガラスドア、グレーの床) の写真
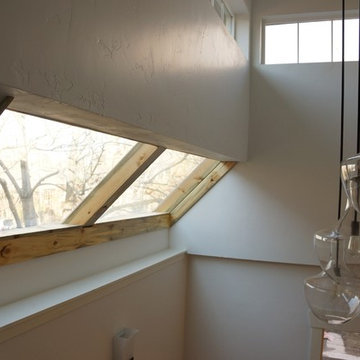
Custom glass roof above entry and staircase.
デンバーにある高級なトラディショナルスタイルのおしゃれな玄関ラウンジの写真
デンバーにある高級なトラディショナルスタイルのおしゃれな玄関ラウンジの写真
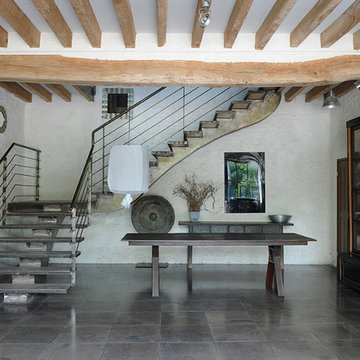
Au centre de la vaste entrée, une table en bois de fer entièrement réalisée sur mesure, avec un piètement en X. Les lames de bois de fer mesurent 4 mètres de long et s'adaptent aussi bien aux meubles d'intérieur que d'extérieur, et convient aussi pour habiller des murs, sols et terrasses.
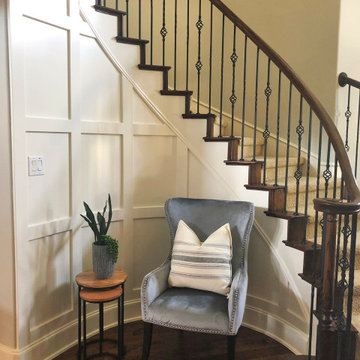
We love, love, love this rustic glam home office - music room! The client decided to combine her music room with her office, swapping the location with her previous dining room. The combination of the rustic wood desk with acrylic legs, white bookcase, black lacquer piano, zebra rug and crystal chandelier completely fit the bill. In the dining room, we combined a rustic wood wall and table with comfy cream parsons chairs illuminated with crystal sconces and a beautiful vintage-look chandelier. New curved wainscoting accents the stairwell and 18-foot curtains highlight the dramatic entry with its metallic accented ceiling.
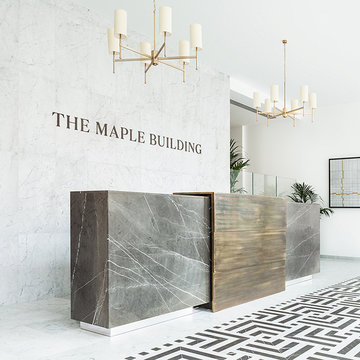
Reception featuring grey marquina and white carrara marble geometric patterned tiles. The bespoke reception desk is clad in grey marquina marble and sold antique bronze central section. The mezzanine level has antique mirror panels. Photographs by David Butler
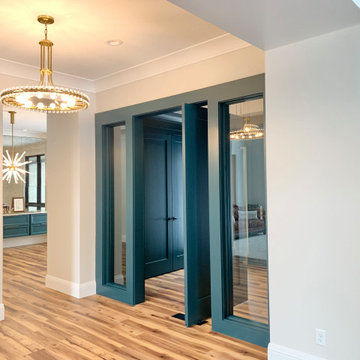
Crystorama "Clover" Aged Brass chandeliers hang in the entry and airlock of a new home built n Bettendorf, Iowa. Lighting by Village Home Stores for Windmiller Design + Build of the Quad Cities.
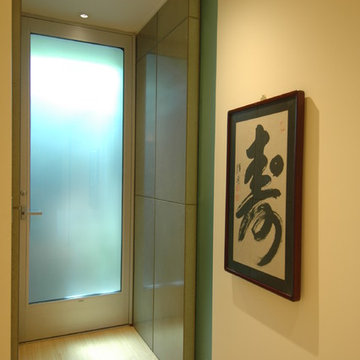
Edwardian Remodel with Modern Twist in San Francisco, California's Bernal Heights Neighborhood
For this remodel in San Francisco’s Bernal Heights, we were the third architecture firm the owners hired. After using other architects for their master bathroom and kitchen remodels, they approached us to complete work on updating their Edwardian home. Our work included tying together the exterior and entry and completely remodeling the lower floor for use as a home office and guest quarters. The project included adding a new stair connecting the lower floor to the main house while maintaining its legal status as the second unit in case they should ever want to rent it in the future. Providing display areas for and lighting their art collection were special concerns. Interior finishes included polished, cast-concrete wall panels and counters and colored frosted glass. Brushed aluminum elements were used on the interior and exterior to create a unified design. Work at the exterior included custom house numbers, gardens, concrete walls, fencing, meter boxes, doors, lighting and trash enclosures. Photos by Mark Brand.
玄関ラウンジの写真
44
