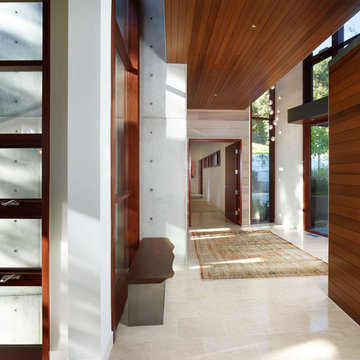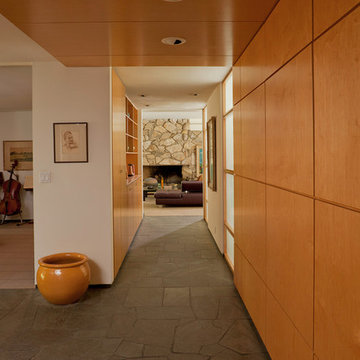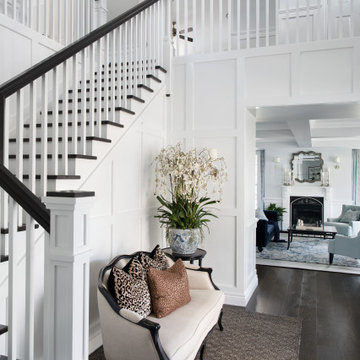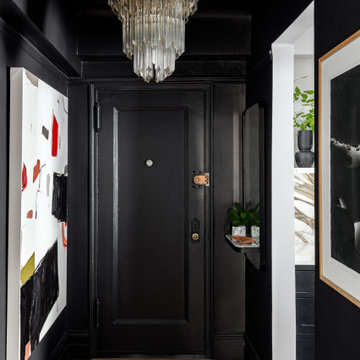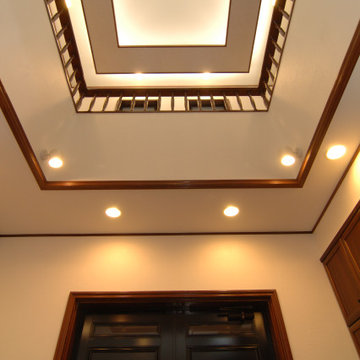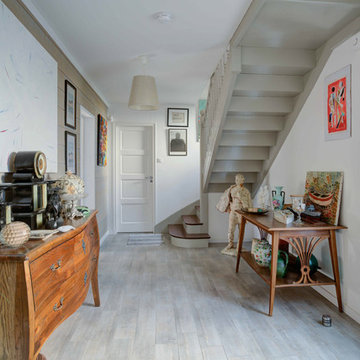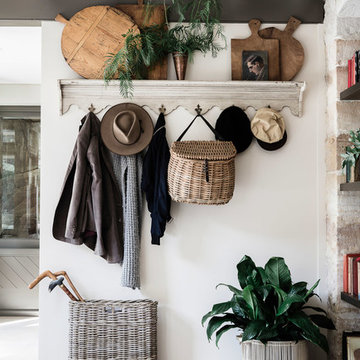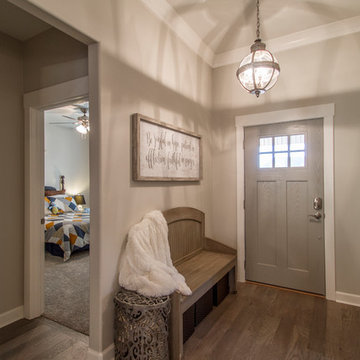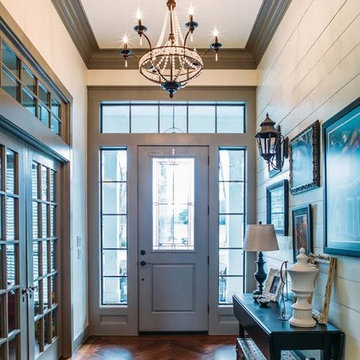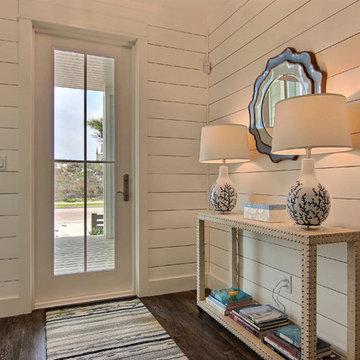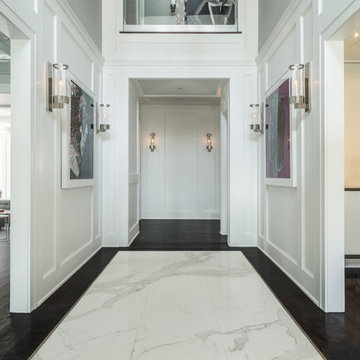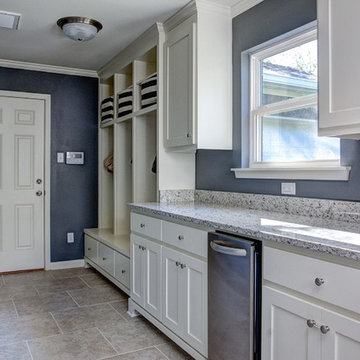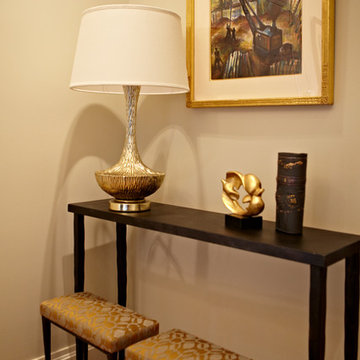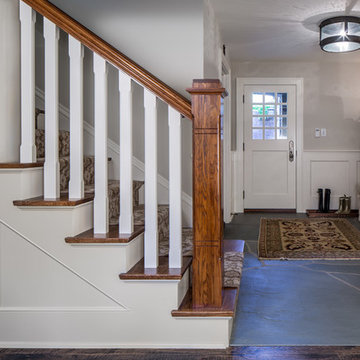玄関ホールの写真
絞り込み:
資材コスト
並び替え:今日の人気順
写真 1401〜1420 枚目(全 16,247 枚)
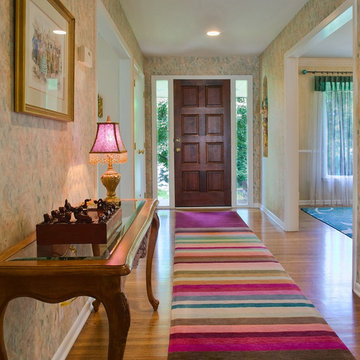
Bar Chart Bliss Runner 3' X 22'
Designed by Julie Dasher Rugs
ローリーにあるエクレクティックスタイルのおしゃれな玄関ホール (濃色木目調のドア) の写真
ローリーにあるエクレクティックスタイルのおしゃれな玄関ホール (濃色木目調のドア) の写真
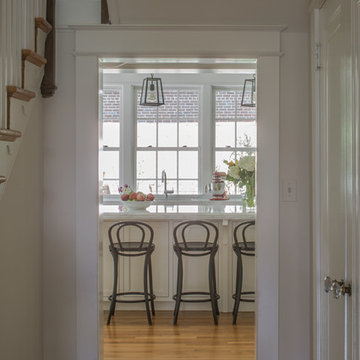
Renovated Entry Hall with Kitchen Beyond
Photos By: Erik Kvalsvik
ワシントンD.C.にある高級な中くらいなトラディショナルスタイルのおしゃれな玄関ホール (白い壁、無垢フローリング、白いドア、ベージュの床) の写真
ワシントンD.C.にある高級な中くらいなトラディショナルスタイルのおしゃれな玄関ホール (白い壁、無垢フローリング、白いドア、ベージュの床) の写真
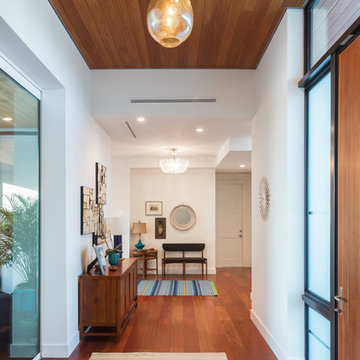
Ryan Gamma Photagraphy
タンパにある中くらいなコンテンポラリースタイルのおしゃれな玄関ホール (白い壁、無垢フローリング、木目調のドア、茶色い床) の写真
タンパにある中くらいなコンテンポラリースタイルのおしゃれな玄関ホール (白い壁、無垢フローリング、木目調のドア、茶色い床) の写真
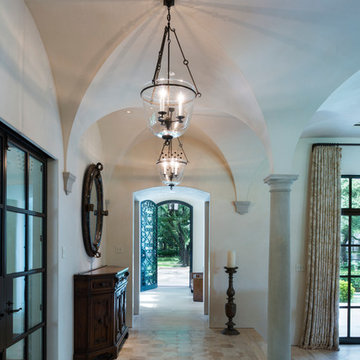
This view looking towards the custom wrought iron front door and beyond to an esplanade highlights the layering of interior and exterior spaces.
Frank White Photography
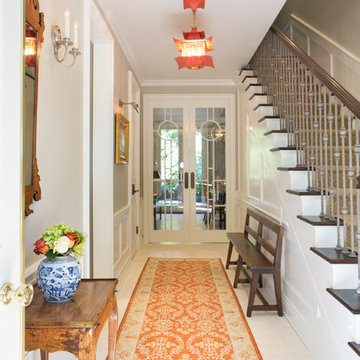
Erika Bierman Photography www.erikabiermanphotography.com
ロサンゼルスにあるトラディショナルスタイルのおしゃれな玄関ホール (白い壁) の写真
ロサンゼルスにあるトラディショナルスタイルのおしゃれな玄関ホール (白い壁) の写真
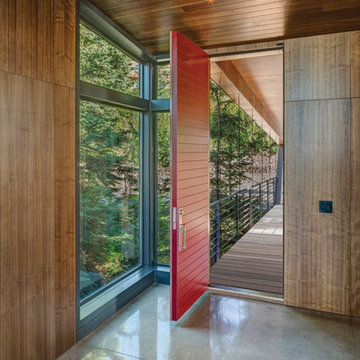
“Like the integration of interior with exterior spaces with materials. Like the exterior wood panel details. The interior spaces appear to negotiate the angles of the house well. Takes advantage of treetop location without ostentation.”
This project involved the redesign and completion of a partially constructed house on the Upper Hillside in Anchorage, Alaska. Construction of the underlying steel structure had ceased for more than five years, resulting in significant technical and organizational issues that needed to be resolved in order for the home to be completed. Perched above the landscape, the home stretches across the hillside like an extended tree house.
An interior atmosphere of natural lightness was introduced to the home. Inspiration was pulled from the surrounding landscape to make the home become part of that landscape and to feel at home in its surroundings. Surfaces throughout the structure share a common language of articulated cladding with walnut panels, stone and concrete. The result is a dissolved separation of the interior and exterior.
There was a great need for extensive window and door products that had the required sophistication to make this project complete. And Marvin products were the perfect fit.
MARVIN PRODUCTS USED:
Integrity Inswing French Door
Integrity Outswing French Door
Integrity Sliding French Door
Marvin Ultimate Awning Window
Marvin Ultimate Casement Window
Marvin Ultimate Sliding French Door
Marvin Ultimate Swinging French Door
Architect: Steven Bull, Workshop AD
Photography By: Kevin G. Smith
玄関ホールの写真
71
