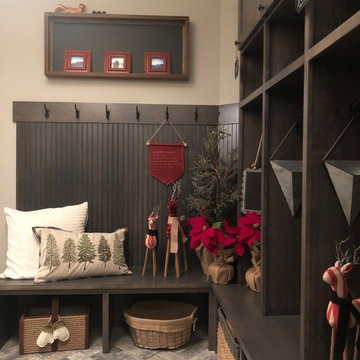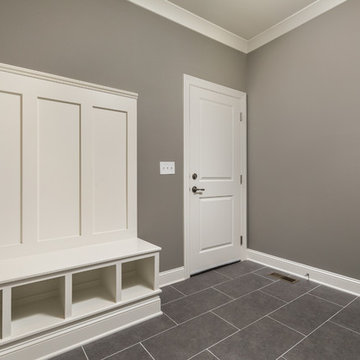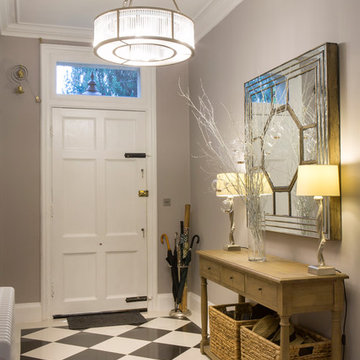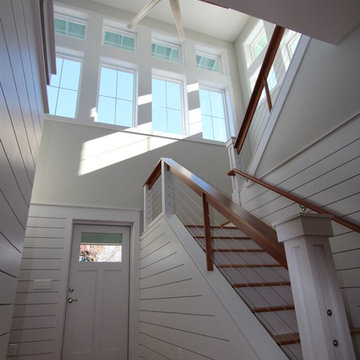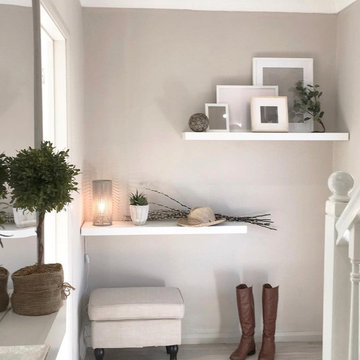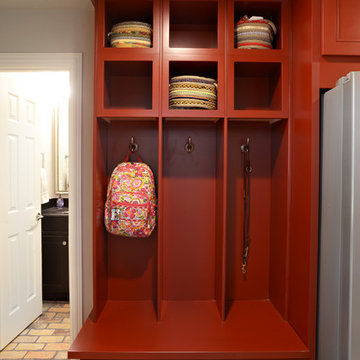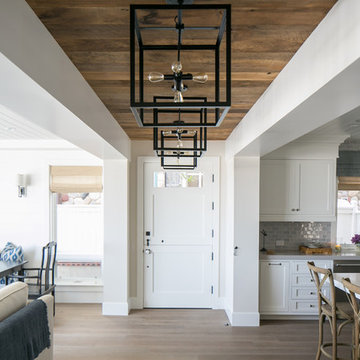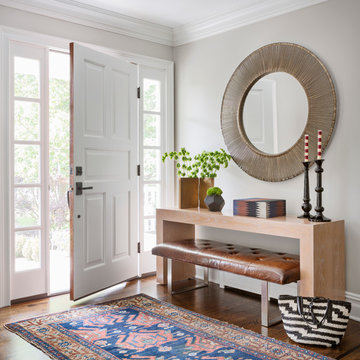玄関 (白いドア、グレーの壁) の写真
絞り込み:
資材コスト
並び替え:今日の人気順
写真 101〜120 枚目(全 4,169 枚)
1/3
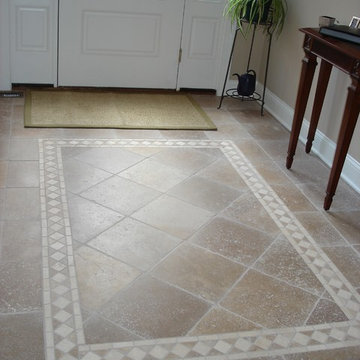
Originally a small summer lake retreat, this home was to become a year-round luxury residence to house two generations under one roof. The addition was to be a complete living space with custom amenities for the grown daughter and her husband. The challenge was to create an space that took advantage of the lake views, while maintaining balance with the original home and lakefront property.
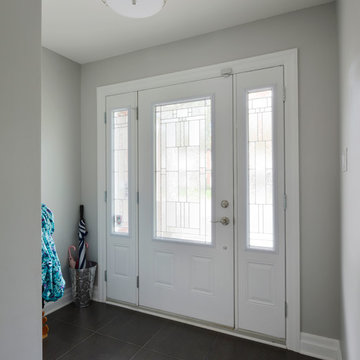
This magnificent project includes: a new front portico; a single car garage addition with entry to a combination mudroom/laundry with storage; a rear addition extending the family room and open concept kitchen as well as adding a guest bedroom; a second storey master suite over the garage beside an inviting, naturally lit reading area; and a renovated bathroom.
The covered front portico with sloped ceiling welcomes visitors to this striking home whose overall design increases functionality, takes advantage of exterior views, integrates indoor/outdoor living and has exceeded customer expectations. The extended open concept family room / kitchen with eating area & pantry has ample glazing. The formal dining room with a built-in serving area, features French pocket doors. A guest bedroom was included in the addition for visiting family members. Existing hardwood floors were refinished to match the new oak hardwood installed in the main floor addition and master suite.
The large master suite with double doors & integrated window seat is complete with a “to die for” organized walk in closet and spectacular 3 pc. ensuite. A large round window compliments an open reading area at the top of the stairs and allows afternoon natural light to wash down the main staircase. The bathroom renovations included 2 sinks, a new tub, toilet and large transom window allowing the morning sun to fill the space with natural light.
FEATURES:
*Sloped ceiling and ample amount of windows in master bedroom
*Custom tiled shower and dark finished cabinets in ensuite
*Low – e , argon, warm edge spacers, PVC windows
*Radiant in-floor heating in guest bedroom and mudroom/laundry area
*New high efficiency furnace and air conditioning
* HRV (Heat Recovery Ventilator)
We’d like to recognize our trade partner who worked on this project:
Catherine Leibe worked hand in hand with Lagois on the kitchen and bathroom design as well as finish selections. E-mail: cleibe@sympatico.ca
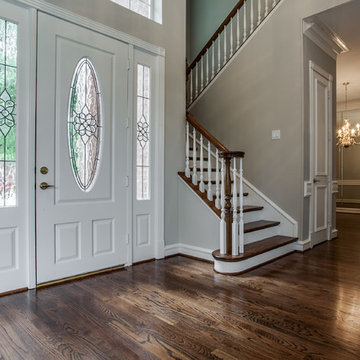
Home Platinum Services LLC
ダラスにある広いトラディショナルスタイルのおしゃれな玄関ドア (グレーの壁、濃色無垢フローリング、白いドア、茶色い床) の写真
ダラスにある広いトラディショナルスタイルのおしゃれな玄関ドア (グレーの壁、濃色無垢フローリング、白いドア、茶色い床) の写真
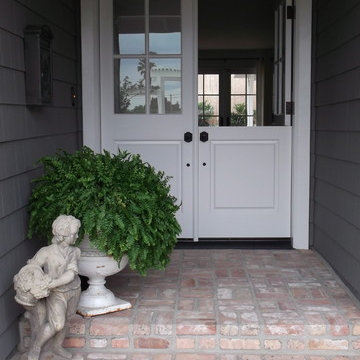
entry dutch door statue front door shingles beach brick traditional
サンタバーバラにあるビーチスタイルのおしゃれな玄関ドア (白いドア、グレーの壁) の写真
サンタバーバラにあるビーチスタイルのおしゃれな玄関ドア (白いドア、グレーの壁) の写真
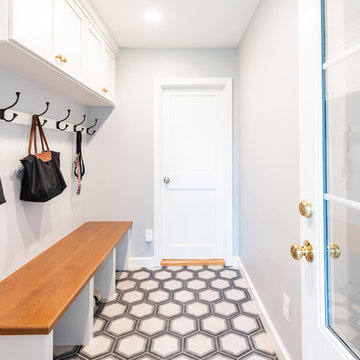
The clean mudroom is complimented by frameless cabinetry, painted Snowcap, and a Cherry stained Honey bench.
フィラデルフィアにある低価格の小さなトランジショナルスタイルのおしゃれなマッドルーム (グレーの壁、コンクリートの床、白いドア、マルチカラーの床) の写真
フィラデルフィアにある低価格の小さなトランジショナルスタイルのおしゃれなマッドルーム (グレーの壁、コンクリートの床、白いドア、マルチカラーの床) の写真
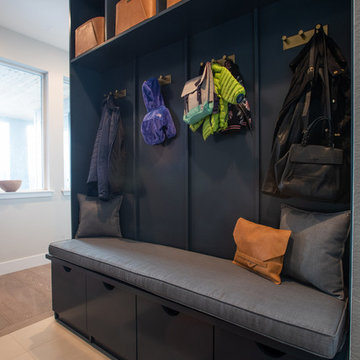
Libbie Holmes
デンバーにある高級な小さなコンテンポラリースタイルのおしゃれなマッドルーム (グレーの壁、磁器タイルの床、白いドア、ベージュの床) の写真
デンバーにある高級な小さなコンテンポラリースタイルのおしゃれなマッドルーム (グレーの壁、磁器タイルの床、白いドア、ベージュの床) の写真
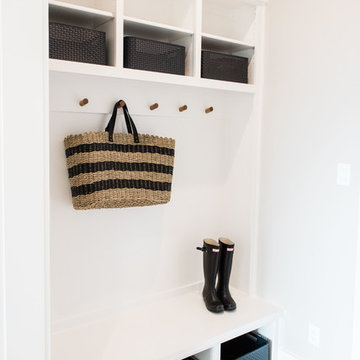
Madeline Harper Photography
オースティンにある中くらいなトランジショナルスタイルのおしゃれなマッドルーム (グレーの壁、淡色無垢フローリング、茶色い床、白いドア) の写真
オースティンにある中くらいなトランジショナルスタイルのおしゃれなマッドルーム (グレーの壁、淡色無垢フローリング、茶色い床、白いドア) の写真
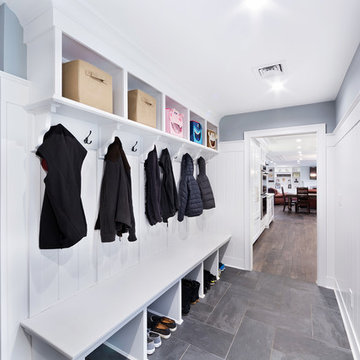
Photography by : Trevor Lazinski
トランジショナルスタイルのおしゃれなマッドルーム (グレーの壁、スレートの床、白いドア、グレーの床) の写真
トランジショナルスタイルのおしゃれなマッドルーム (グレーの壁、スレートの床、白いドア、グレーの床) の写真
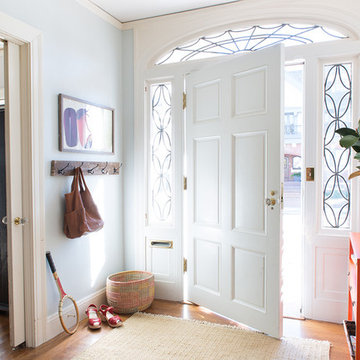
This bright and sunny entryway is made even more cheery with a bold orange console and bright artwork and accessories. The indoor/outdoor rug is easy to clean and very durable: a great choice for a young family.
Photo by Suzanna Scott.
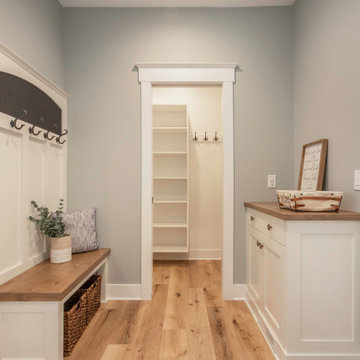
Garage entry with drop zone, bench with hooks, and a walk-in closet
グランドラピッズにあるトランジショナルスタイルのおしゃれなマッドルーム (グレーの壁、クッションフロア、白いドア) の写真
グランドラピッズにあるトランジショナルスタイルのおしゃれなマッドルーム (グレーの壁、クッションフロア、白いドア) の写真
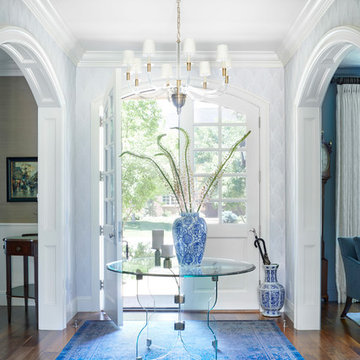
A Bright & Welcoming Entry with Subtle Pattern, Photography by Susie Brenner
デンバーにある中くらいなトラディショナルスタイルのおしゃれな玄関ロビー (無垢フローリング、白いドア、茶色い床、グレーの壁) の写真
デンバーにある中くらいなトラディショナルスタイルのおしゃれな玄関ロビー (無垢フローリング、白いドア、茶色い床、グレーの壁) の写真
玄関 (白いドア、グレーの壁) の写真
6
