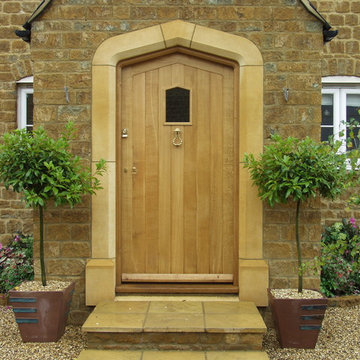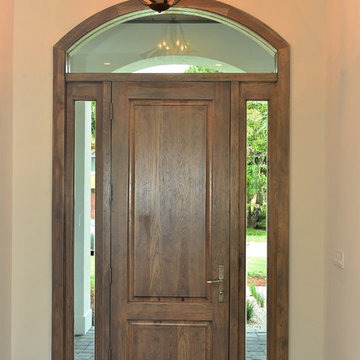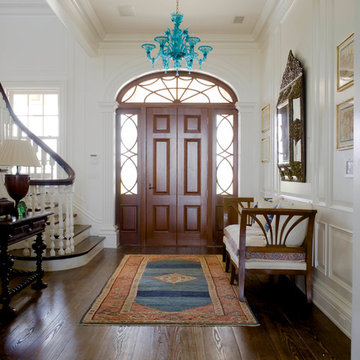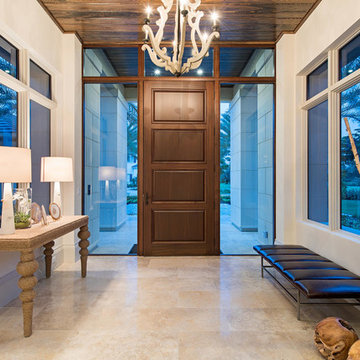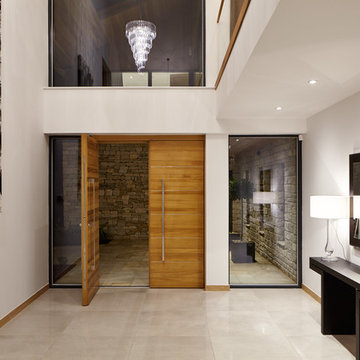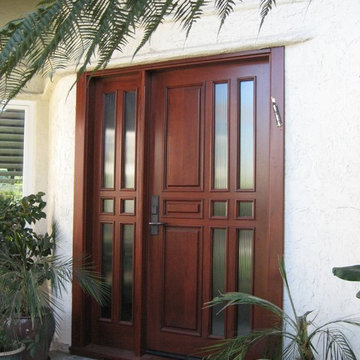玄関 (木目調のドア) の写真
絞り込み:
資材コスト
並び替え:今日の人気順
写真 3221〜3240 枚目(全 15,490 枚)
1/2
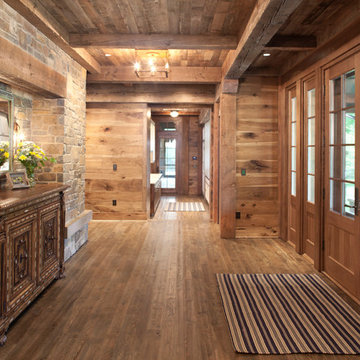
Builder: John Kraemer & Sons | Architect: TEA2 Architects | Interior Design: Marcia Morine | Photography: Landmark Photography
ミネアポリスにあるラスティックスタイルのおしゃれな玄関ロビー (マルチカラーの壁、無垢フローリング、木目調のドア) の写真
ミネアポリスにあるラスティックスタイルのおしゃれな玄関ロビー (マルチカラーの壁、無垢フローリング、木目調のドア) の写真
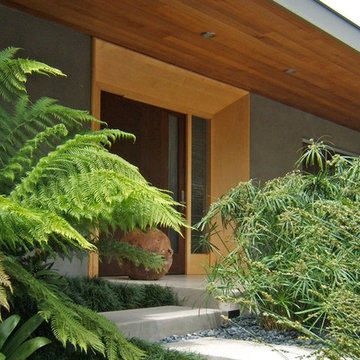
entry viewed from driveway
サクラメントにある高級な広いモダンスタイルのおしゃれな玄関ドア (グレーの壁、コンクリートの床、木目調のドア) の写真
サクラメントにある高級な広いモダンスタイルのおしゃれな玄関ドア (グレーの壁、コンクリートの床、木目調のドア) の写真
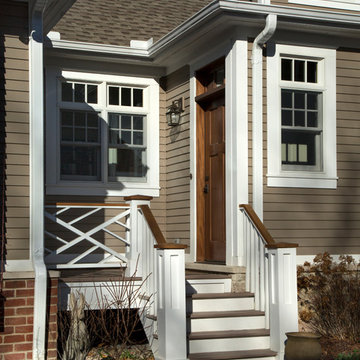
Architect: Harold Remlinger, Principal at DesignTeam Plus, LLC
Construction manager: Harold Remlinger
Photography: Jim Liska
デトロイトにある中くらいなカントリー風のおしゃれな玄関ドア (ベージュの壁、クッションフロア、木目調のドア) の写真
デトロイトにある中くらいなカントリー風のおしゃれな玄関ドア (ベージュの壁、クッションフロア、木目調のドア) の写真
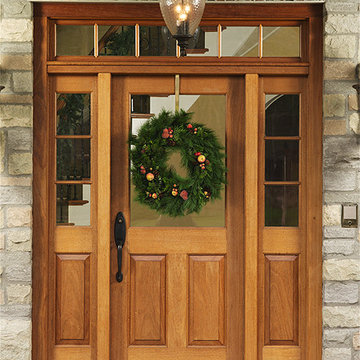
Upstate Door makes hand-crafted custom, semi-custom and standard interior and exterior doors from a full array of wood species and MDF materials.
Genuine Mahogany 1 lite over 2 panel door with 3 lite over panel side lites complemented with 6 lite transom.
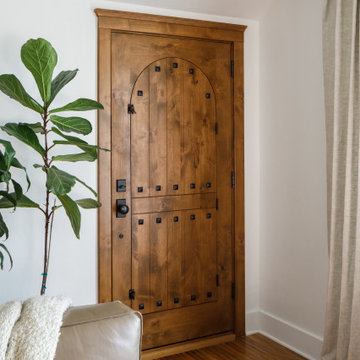
Door within a door: What once was a heavy and offputting detail...we bring to you the clever solution of a security door built right into the main entry door, just open up the center panel and get all of that wonderful fresh air and light minus the bugs and with the plus of keeping the door locked. Looks great both inside and out while maintaining that historic Spanish bungalow feel.
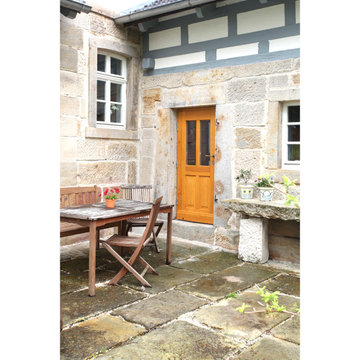
Ein Charakteristikum der Möbelmanufaktur Kann ist unter anderem die klassische Schreinerhandarbeit ohne CNC Fräse. So wurden diese Haustüren aus massiver Eiche nach historischem Vorbild in Handarbeit gefertigt. Neue Technik in alter Optik.
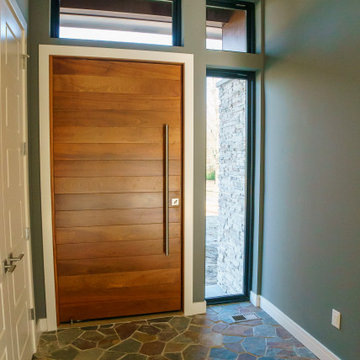
The large, wooden door in this custom mid-century modern inspired home is surrounded by custom stationary picture windows and features a stone flooring.
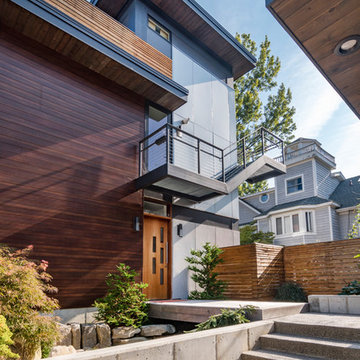
A couple wanted a weekend retreat without spending a majority of their getaway in an automobile. Therefore, a lot was purchased along the Rocky River with the vision of creating a nearby escape less than five miles away from their home. This 1,300 sf 24’ x 24’ dwelling is divided into a four square quadrant with the goal to create a variety of interior and exterior experiences while maintaining a rather small footprint.
Typically, when going on a weekend retreat one has the drive time to decompress. However, without this, the goal was to create a procession from the car to the house to signify such change of context. This concept was achieved through the use of a wood slatted screen wall which must be passed through. After winding around a collection of poured concrete steps and walls one comes to a wood plank bridge and crosses over a Japanese garden leaving all the stresses of the daily world behind.
The house is structured around a nine column steel frame grid, which reinforces the impression one gets of the four quadrants. The two rear quadrants intentionally house enclosed program space but once passed through, the floor plan completely opens to long views down to the mouth of the river into Lake Erie.
On the second floor the four square grid is stacked with one quadrant removed for the two story living area on the first floor to capture heightened views down the river. In a move to create complete separation there is a one quadrant roof top office with surrounding roof top garden space. The rooftop office is accessed through a unique approach by exiting onto a steel grated staircase which wraps up the exterior facade of the house. This experience provides an additional retreat within their weekend getaway, and serves as the apex of the house where one can completely enjoy the views of Lake Erie disappearing over the horizon.
Visually the house extends into the riverside site, but the four quadrant axis also physically extends creating a series of experiences out on the property. The Northeast kitchen quadrant extends out to become an exterior kitchen & dining space. The two-story Northwest living room quadrant extends out to a series of wrap around steps and lounge seating. A fire pit sits in this quadrant as well farther out in the lawn. A fruit and vegetable garden sits out in the Southwest quadrant in near proximity to the shed, and the entry sequence is contained within the Southeast quadrant extension. Internally and externally the whole house is organized in a simple and concise way and achieves the ultimate goal of creating many different experiences within a rationally sized footprint.
Photo: Sergiu Stoian
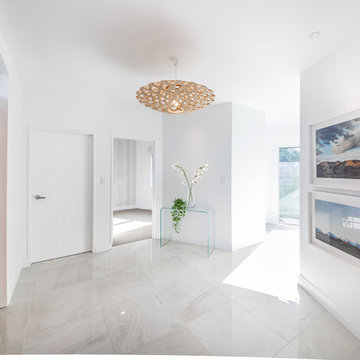
Wanganui Photography
ウェリントンにある広いビーチスタイルのおしゃれな玄関ドア (白い壁、大理石の床、木目調のドア、白い床) の写真
ウェリントンにある広いビーチスタイルのおしゃれな玄関ドア (白い壁、大理石の床、木目調のドア、白い床) の写真
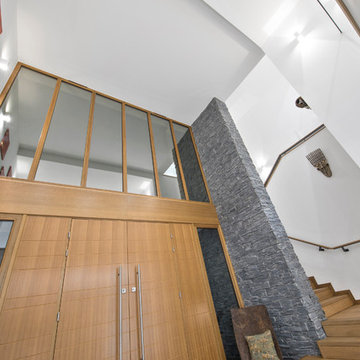
The interior shot of the entrance of Court View, a double front door from Bereco’s Creative Entrance Door Range with impressive screen above introduces the contemporary theme prominent throughout this magnificent 8000sq ft home.
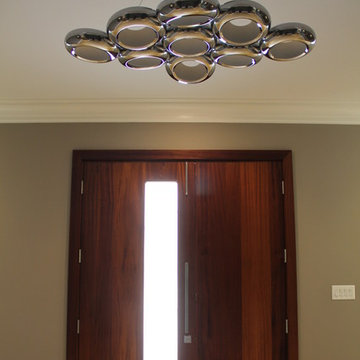
Off set double doors accentuate this entry, Clear satin glass with Satin Nickel Hinges and Door Pulls by Emtek.
シャーロットにあるモダンスタイルのおしゃれな玄関ドア (木目調のドア) の写真
シャーロットにあるモダンスタイルのおしゃれな玄関ドア (木目調のドア) の写真
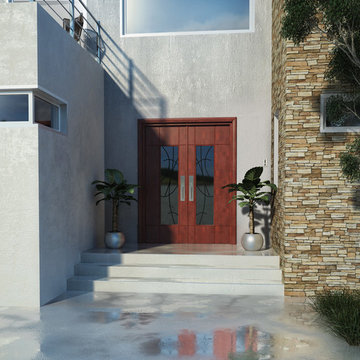
US Door & More Inc (©Copyright 2015)
タンパにある高級な中くらいなコンテンポラリースタイルのおしゃれな玄関ドア (ベージュの壁、コンクリートの床、木目調のドア) の写真
タンパにある高級な中くらいなコンテンポラリースタイルのおしゃれな玄関ドア (ベージュの壁、コンクリートの床、木目調のドア) の写真
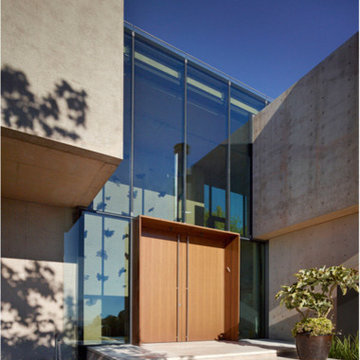
Located above the coast of Malibu, this two-story concrete and glass home is organized into a series of bands that hug the hillside and a central circulation spine. Living spaces are compressed between the retaining walls that hold back the earth and a series of glass facades facing the ocean and Santa Monica Bay. The name of the project stems from the physical and psychological protection provided by wearing reflective sunglasses. On the house the “glasses” allow for panoramic views of the ocean while also reflecting the landscape back onto the exterior face of the building.
PROJECT TEAM: Peter Tolkin, Jeremy Schacht, Maria Iwanicki, Brian Proffitt, Tinka Rogic, Leilani Trujillo
ENGINEERS: Gilsanz Murray Steficek (Structural), Innovative Engineering Group (MEP), RJR Engineering (Geotechnical), Project Engineering Group (Civil)
LANDSCAPE: Mark Tessier Landscape Architecture
INTERIOR DESIGN: Deborah Goldstein Design Inc.
CONSULTANTS: Lighting DesignAlliance (Lighting), Audio Visual Systems Los Angeles (Audio/ Visual), Rothermel & Associates (Rothermel & Associates (Acoustic), GoldbrechtUSA (Curtain Wall)
CONTRACTOR: Winters-Schram Associates
PHOTOGRAPHER: Benny Chan
AWARDS: 2007 American Institute of Architects Merit Award, 2010 Excellence Award, Residential Concrete Building Category Southern California Concrete Producers
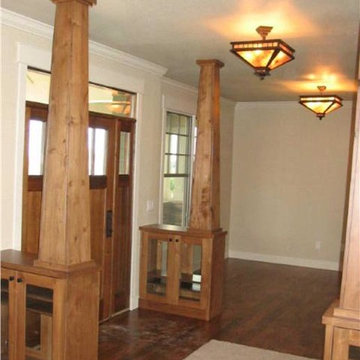
The foyer of this home opens into a formal living room on the left, and formal dining room on the right, in classic Craftsman style. Traditional architectural details like built-in cabinetry and columns add charm to the space.
玄関 (木目調のドア) の写真
162
