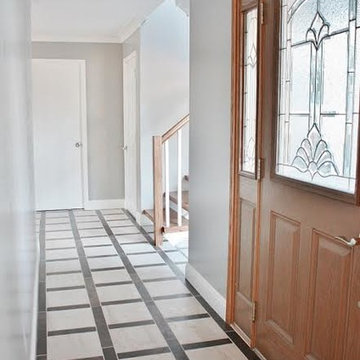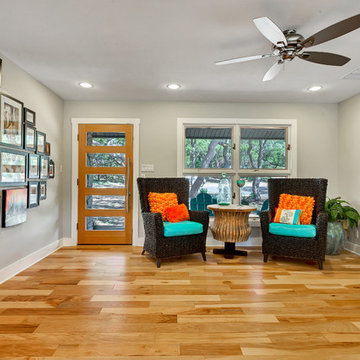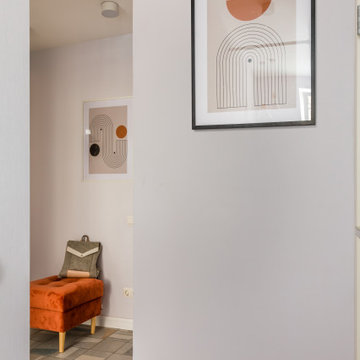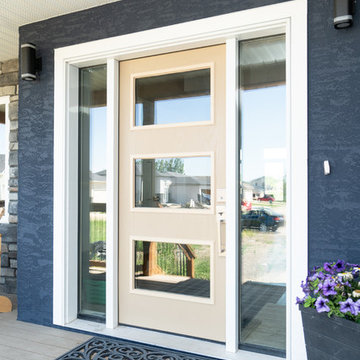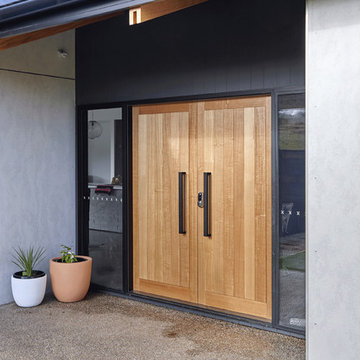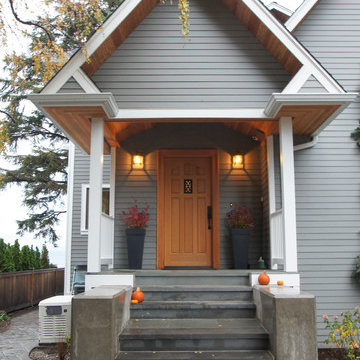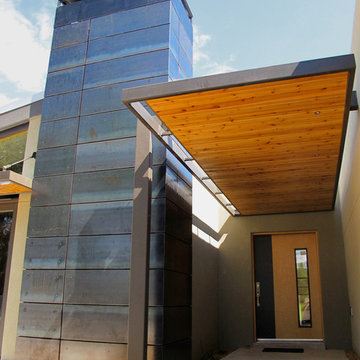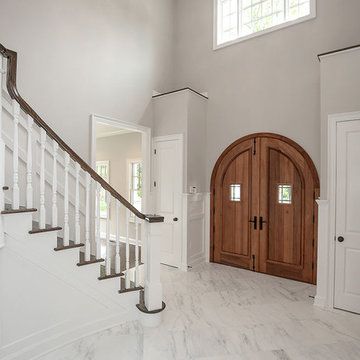玄関
絞り込み:
資材コスト
並び替え:今日の人気順
写真 61〜80 枚目(全 398 枚)
1/3

エントランスホール。左手が中庭。ポーチとエントランスを貫く梁は古材を使用した。梁と梁の間にはガラスをはめ込んであります
他の地域にある高級な中くらいなミッドセンチュリースタイルのおしゃれな玄関ホール (グレーの壁、御影石の床、淡色木目調のドア、グレーの床、表し梁) の写真
他の地域にある高級な中くらいなミッドセンチュリースタイルのおしゃれな玄関ホール (グレーの壁、御影石の床、淡色木目調のドア、グレーの床、表し梁) の写真
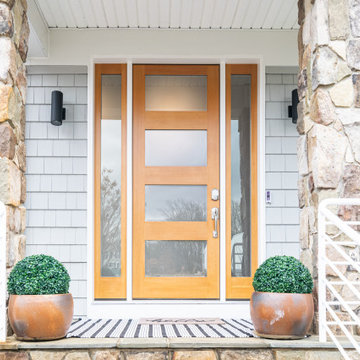
Large exterior wood front door feature four panel glass and full length side lights. Stained to match existing facade of the front of the home. Accented with stone columns and flagstone entry way. Cedar shake grey vinyl siding and black exterior surface mount lights.
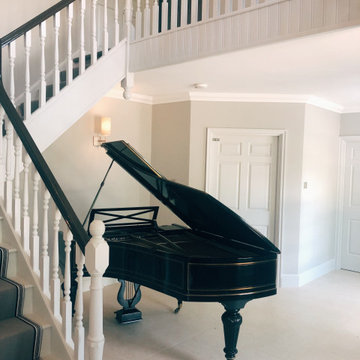
A home that was damaged from flooding. It required a full modernisation throughout. The brief was to create a canvas that was simple but elegant for the client. Their grand piano stands out against the simple and elegant background. Tigermoth wall lights.
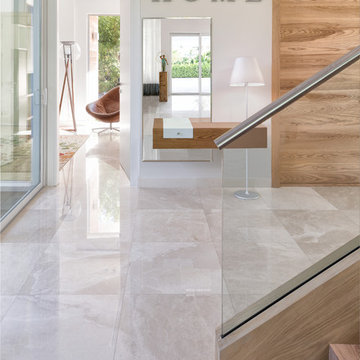
Project Feature in: Luxe Magazine & Luxury Living Brickell
From skiing in the Swiss Alps to water sports in Key Biscayne, a relocation for a Chilean couple with three small children was a sea change. “They’re probably the most opposite places in the world,” says the husband about moving
from Switzerland to Miami. The couple fell in love with a tropical modern house in Key Biscayne with architecture by Marta Zubillaga and Juan Jose Zubillaga of Zubillaga Design. The white-stucco home with horizontal planks of red cedar had them at hello due to the open interiors kept bright and airy with limestone and marble plus an abundance of windows. “The light,” the husband says, “is something we loved.”
While in Miami on an overseas trip, the wife met with designer Maite Granda, whose style she had seen and liked online. For their interview, the homeowner brought along a photo book she created that essentially offered a roadmap to their family with profiles, likes, sports, and hobbies to navigate through the design. They immediately clicked, and Granda’s passion for designing children’s rooms was a value-added perk that the mother of three appreciated. “She painted a picture for me of each of the kids,” recalls Granda. “She said, ‘My boy is very creative—always building; he loves Legos. My oldest girl is very artistic— always dressing up in costumes, and she likes to sing. And the little one—we’re still discovering her personality.’”
To read more visit:
https://maitegranda.com/wp-content/uploads/2017/01/LX_MIA11_HOM_Maite_12.compressed.pdf
Rolando Diaz Photographer
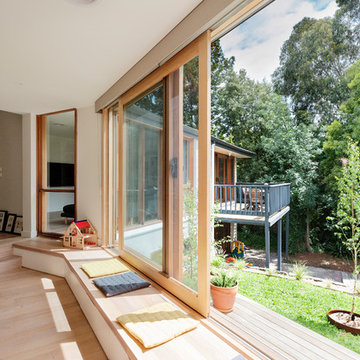
Nick Stephenson
メルボルンにある小さなコンテンポラリースタイルのおしゃれな玄関ドア (グレーの壁、淡色無垢フローリング、淡色木目調のドア) の写真
メルボルンにある小さなコンテンポラリースタイルのおしゃれな玄関ドア (グレーの壁、淡色無垢フローリング、淡色木目調のドア) の写真
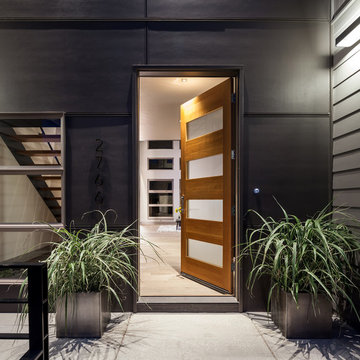
Darius Kuzmickas
他の地域にある高級な広いモダンスタイルのおしゃれな玄関ドア (グレーの壁、無垢フローリング、淡色木目調のドア) の写真
他の地域にある高級な広いモダンスタイルのおしゃれな玄関ドア (グレーの壁、無垢フローリング、淡色木目調のドア) の写真

These wonderful clients returned to us for their newest home remodel adventure. Their newly purchased custom built 1970s modern ranch sits in one of the loveliest neighborhoods south of the city but the current conditions of the home were out-dated and not so lovely. Upon entering the front door through the court you were greeted abruptly by a very boring staircase and an excessive number of doors. Just to the left of the double door entry was a large slider and on your right once inside the home was a soldier line up of doors. This made for an uneasy and uninviting entry that guests would quickly forget and our clients would often avoid. We also had our hands full in the kitchen. The existing space included many elements that felt out of place in a modern ranch including a rustic mountain scene backsplash, cherry cabinets with raised panel and detailed profile, and an island so massive you couldn’t pass a drink across the stone. Our design sought to address the functional pain points of the home and transform the overall aesthetic into something that felt like home for our clients.
For the entry, we re-worked the front door configuration by switching from the double door to a large single door with side lights. The sliding door next to the main entry door was replaced with a large window to eliminate entry door confusion. In our re-work of the entry staircase, guesta are now greeted into the foyer which features the Coral Pendant by David Trubridge. Guests are drawn into the home by stunning views of the front range via the large floor-to-ceiling glass wall in the living room. To the left, the staircases leading down to the basement and up to the master bedroom received a massive aesthetic upgrade. The rebuilt 2nd-floor staircase has a center spine with wood rise and run appearing to float upwards towards the master suite. A slatted wall of wood separates the two staircases which brings more light into the basement stairwell. Black metal railings add a stunning contrast to the light wood.
Other fabulous upgrades to this home included new wide plank flooring throughout the home, which offers both modernity and warmth. The once too-large kitchen island was downsized to create a functional focal point that is still accessible and intimate. The old dark and heavy kitchen cabinetry was replaced with sleek white cabinets, brightening up the space and elevating the aesthetic of the entire room. The kitchen countertops are marble look quartz with dramatic veining that offers an artistic feature behind the range and across all horizontal surfaces in the kitchen. As a final touch, cascading island pendants were installed which emphasize the gorgeous ceiling vault and provide warm feature lighting over the central point of the kitchen.
This transformation reintroduces light and simplicity to this gorgeous home, and we are so happy that our clients can reap the benefits of this elegant and functional design for years to come.
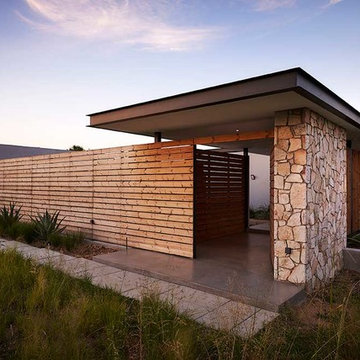
The screen hides the rainwater harvesting system that supplies the house as well as a courtyard off the kitchen, while the roof creates a grand entrance.
Photo: SA Homeowner Magazine
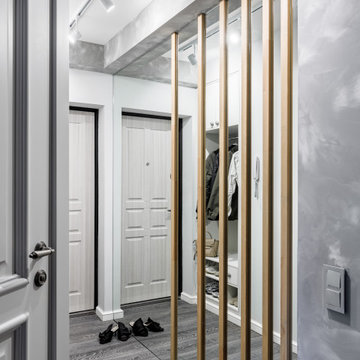
Прихожая с декоративными рейками и большим зеркалом во всю стену
サンクトペテルブルクにあるお手頃価格の中くらいなコンテンポラリースタイルのおしゃれな玄関 (グレーの壁、濃色無垢フローリング、淡色木目調のドア、グレーの床) の写真
サンクトペテルブルクにあるお手頃価格の中くらいなコンテンポラリースタイルのおしゃれな玄関 (グレーの壁、濃色無垢フローリング、淡色木目調のドア、グレーの床) の写真
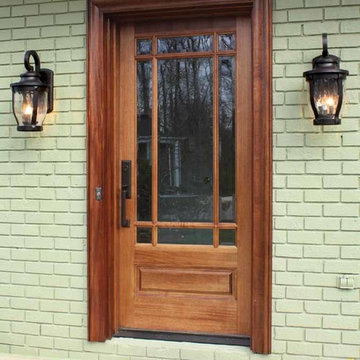
LASS: Clear Beveled Low E
TIMBER: Mahogany
DOOR: 3'0" x 6'8" x 1 3/4"
SIDELIGHTS: 12"
TRANSOM: 12"
LEAD TIME: 2-3 weeks
タンパにあるお手頃価格の中くらいなトラディショナルスタイルのおしゃれな玄関ドア (グレーの壁、コンクリートの床、淡色木目調のドア) の写真
タンパにあるお手頃価格の中くらいなトラディショナルスタイルのおしゃれな玄関ドア (グレーの壁、コンクリートの床、淡色木目調のドア) の写真
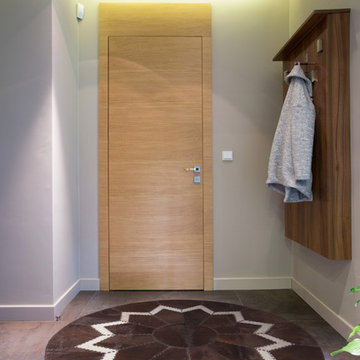
Family run AYDIN Hides is the Leading Provider of the Finest Luxury Cowhide and Cowhide Patchwork Rugs, Sheepskins and Goatskins ethically and humanely sourced in Europe and 100% with respect to nature and bio diversity. Each piece is handcrafted and hand-stitched in small production batches to offer uncompromised Premium Quality and Authenticity.
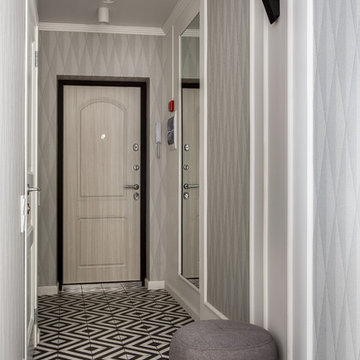
Роман Спиридонов
他の地域にあるトランジショナルスタイルのおしゃれな玄関ドア (グレーの壁、淡色木目調のドア、マルチカラーの床) の写真
他の地域にあるトランジショナルスタイルのおしゃれな玄関ドア (グレーの壁、淡色木目調のドア、マルチカラーの床) の写真
4
