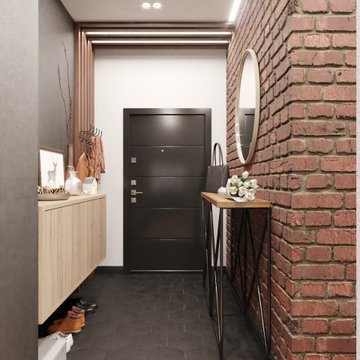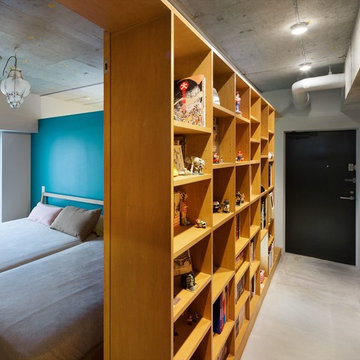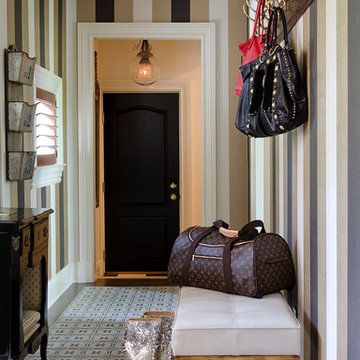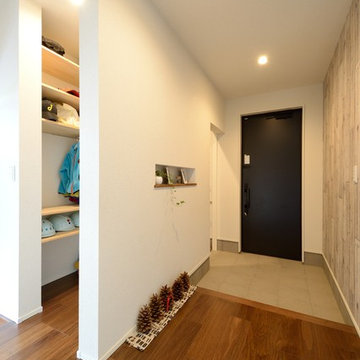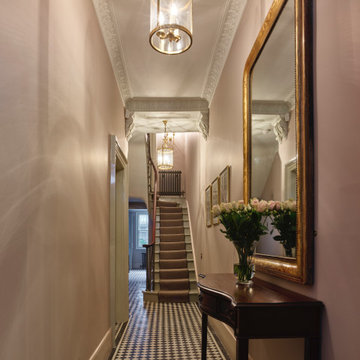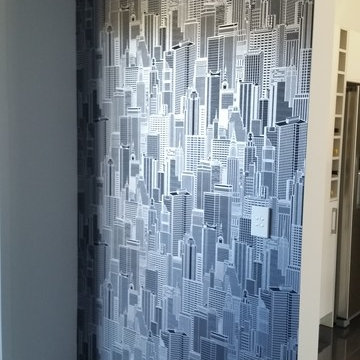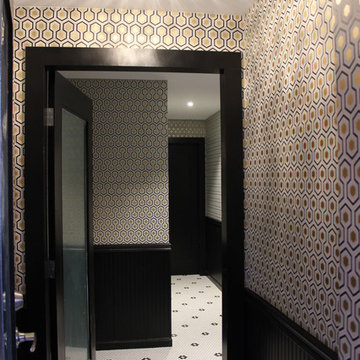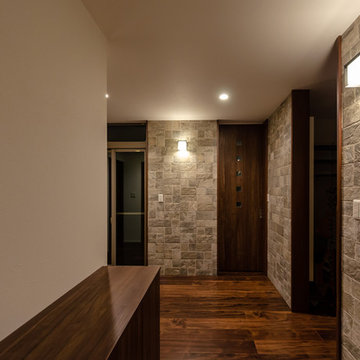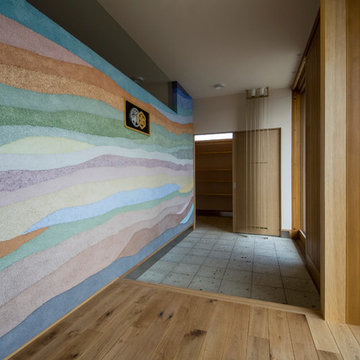玄関ホール (黒いドア、マルチカラーの壁、ピンクの壁) の写真
絞り込み:
資材コスト
並び替え:今日の人気順
写真 1〜20 枚目(全 22 枚)
1/5
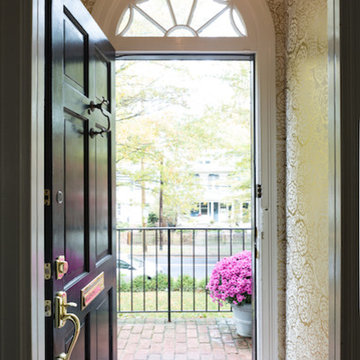
Meet Meridith: a super-mom who’s as busy as she is badass — and easily my favorite overachiever. She slays her office job and comes home to an equally high-octane family life.
We share a love for city living with farmhouse aspirations. There’s a vegetable garden in the backyard, a black cat, and a floppy eared rabbit named Rocky. There has been a mobile chicken coop and a colony of bees in the backyard. At one point they even had a pregnant hedgehog on their hands!
Between gardening, entertaining, and helping with homework, Meridith has zero time for interior design. Spending several days a week in New York for work, she has limited amount of time at home with her family. My goal was to let her make the most of it by taking her design projects off her to do list and let her get back to her family (and rabbit).
I wanted her to spend her weekends at her son's baseball games, not shopping for sofas. That’s my cue!
Meridith is wonderful. She is one of the kindest people I know. We had so much fun, it doesn’t seem fair to call this “work”. She is loving, and smart, and funny. She’s one of those girlfriends everyone wants to call their own best friend. I wanted her house to reflect that: to feel cozy and inviting, and encourage guests to stay a while.
Meridith is not your average beige person, and she has excellent taste. Plus, she was totally hands-on with design choices. It was a true collaboration. We played up her quirky side and built usable, inspiring spaces one lightbulb moment at a time.
I took her love for color (sacré blue!) and immediately started creating a plan for her space and thinking about her design wish list. I set out hunting for vibrant hues and intriguing patterns that spoke to her color palette and taste for pattern.
I focused on creating the right vibe in each space: a bit of drama in the dining room, a bit more refined and quiet atmosphere for the living room, and a neutral zen tone in their master bedroom.
Her stuff. My eye.
Meridith’s impeccable taste comes through in her art collection. The perfect placement of her beautiful paintings served as the design model for color and mood.
We had a bit of a chair graveyard on our hands, but we worked with some key pieces of her existing furniture and incorporated other traditional pieces, which struck a pleasant balance. French chairs, Asian-influenced footstools, turned legs, gilded finishes, glass hurricanes – a wonderful mash-up of traditional and contemporary.
Some special touches were custom-made (the marble backsplash in the powder room, the kitchen banquette) and others were happy accidents (a wallpaper we spotted via Pinterest). They all came together in a design aesthetic that feels warm, inviting, and vibrant — just like Meridith!
We built her space based on function.
We asked ourselves, “how will her family use each room on any given day?” Meridith throws legendary dinner parties, so we needed curated seating arrangements that could easily switch from family meals to elegant entertaining. We sought a cozy eat-in kitchen and decongested entryways that still made a statement. Above all, we wanted Meredith’s style and panache to shine through every detail. From the pendant in the entryway, to a wild use of pattern in her dining room drapery, Meredith’s space was a total win. See more of our work at www.safferstone.com. Connect with us on Facebook, get inspired on Pinterest, and share modern musings on life & design on Instagram. Or, share what's on your plate with us at hello@safferstone.com.
Photo: Angie Seckinger
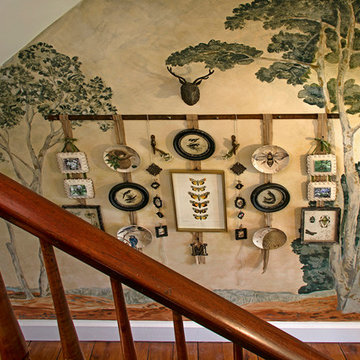
Gallery Wall -
During the Victorian era there was an obsession with the natural world. Travel became accessible and Victorian's could visit exotic locations and observe rare specimens of floral and fauna. They were creating detailed sketches and collecting actual specimens of plants, birds, insects, seashells, and fossils. The sketches would be framed and specimens would be showcased in a shadowbox or glass dome. These treasures were displayed as decorative art in the Victorian home. Our gallery wall is an update of those traditional collections. Reproduction botanical prints, decorative plates and framed photographs focus on close up views of birds, bees and butterflies.
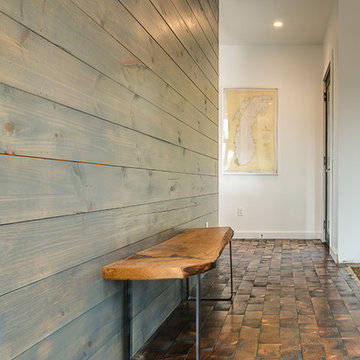
Designer: Paige Fuller
Photos: Phoenix Photographic
他の地域にあるお手頃価格の中くらいなインダストリアルスタイルのおしゃれな玄関ホール (マルチカラーの壁、無垢フローリング、黒いドア) の写真
他の地域にあるお手頃価格の中くらいなインダストリアルスタイルのおしゃれな玄関ホール (マルチカラーの壁、無垢フローリング、黒いドア) の写真
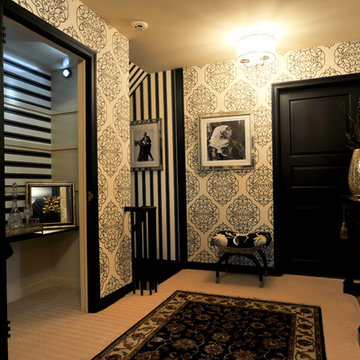
Black and White Damask Wallpaper has a contemporary spin and is accentuated by Black Millwork and Doors. A Classic Black & White Stripe Wallpaper highlights the accessory walls in a creative application.
Photo credit : Michael Ach
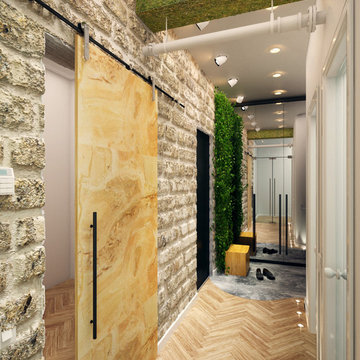
Автор проекта:
Ивлиева Евгения (художник проектировщик и дизайнер интерьеров)
モスクワにある高級な中くらいなインダストリアルスタイルのおしゃれな玄関ホール (マルチカラーの壁、無垢フローリング、黒いドア、ベージュの床) の写真
モスクワにある高級な中くらいなインダストリアルスタイルのおしゃれな玄関ホール (マルチカラーの壁、無垢フローリング、黒いドア、ベージュの床) の写真
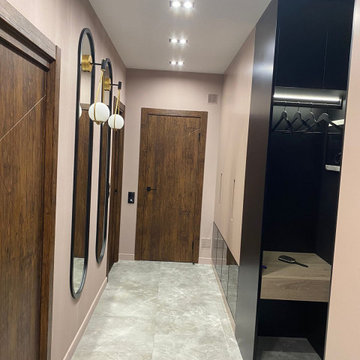
На стенах декоративная штукатурка
他の地域にあるお手頃価格の広いコンテンポラリースタイルのおしゃれな玄関ホール (ピンクの壁、黒いドア) の写真
他の地域にあるお手頃価格の広いコンテンポラリースタイルのおしゃれな玄関ホール (ピンクの壁、黒いドア) の写真
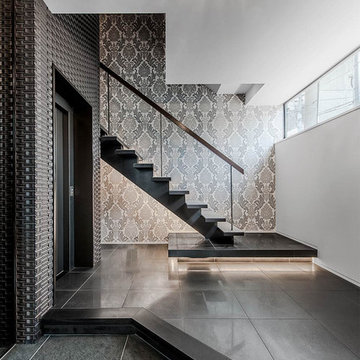
クリスタルを透過する光の揺らめきに包まれる煌びやかなエントランス。エレベーターを囲む外観と共通のタイルが外から上階へと導く。
エクレクティックスタイルのおしゃれな玄関ホール (マルチカラーの壁、黒いドア、グレーの床) の写真
エクレクティックスタイルのおしゃれな玄関ホール (マルチカラーの壁、黒いドア、グレーの床) の写真
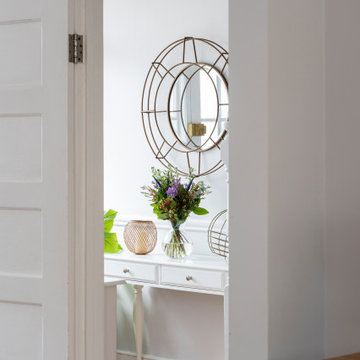
View from the living room towards the entry hall - this bright entrance was painted in two colours, with pale grey under the dado rail and white above to enhance the light coming through the front door. The bronze round mirror further opened the space and contemporary art print and accessories added to the homely feeling.
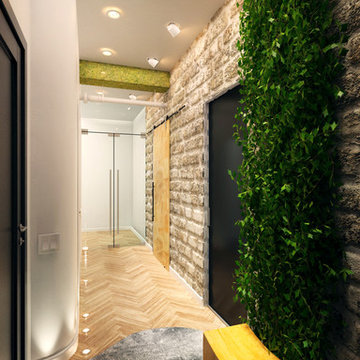
Автор проекта:
Ивлиева Евгения (художник проектировщик и дизайнер интерьеров)
モスクワにある高級な中くらいなインダストリアルスタイルのおしゃれな玄関ホール (マルチカラーの壁、無垢フローリング、黒いドア、グレーの床) の写真
モスクワにある高級な中くらいなインダストリアルスタイルのおしゃれな玄関ホール (マルチカラーの壁、無垢フローリング、黒いドア、グレーの床) の写真
玄関ホール (黒いドア、マルチカラーの壁、ピンクの壁) の写真
1
