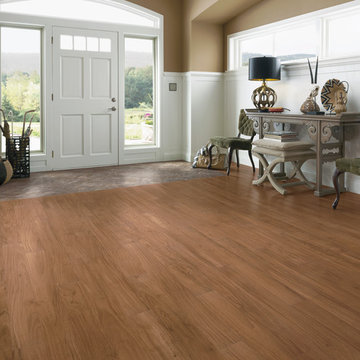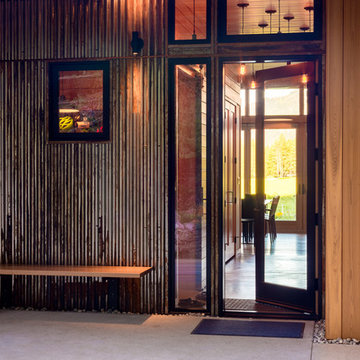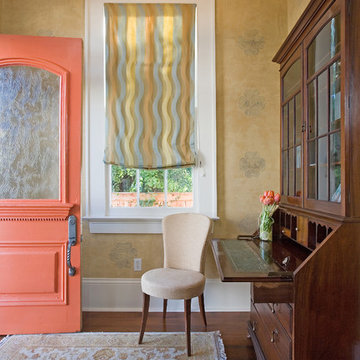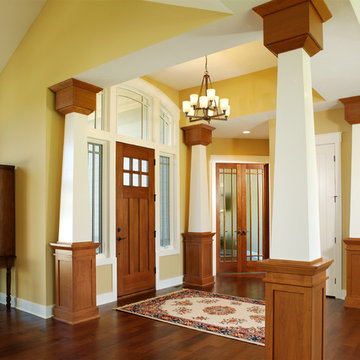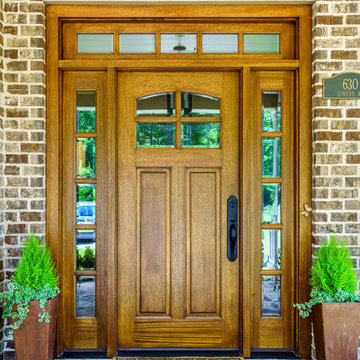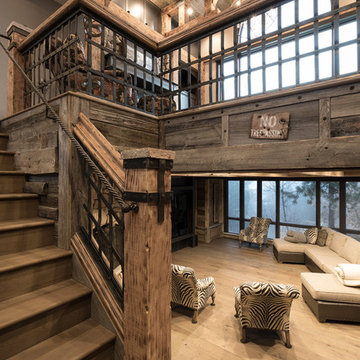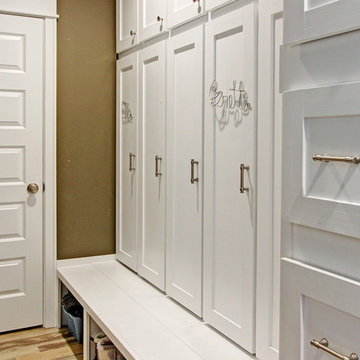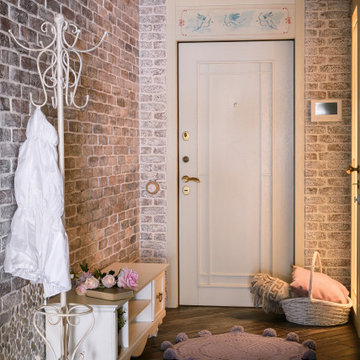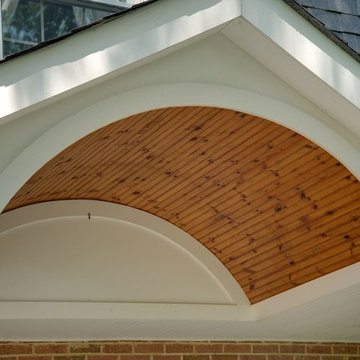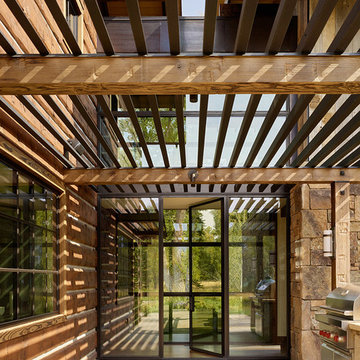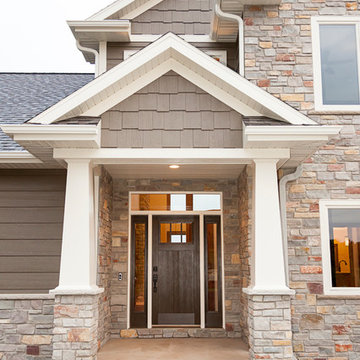片開きドア玄関 (茶色い壁、黄色い壁) の写真
絞り込み:
資材コスト
並び替え:今日の人気順
写真 81〜100 枚目(全 3,388 枚)
1/4

Manufacturer: Golden Eagle Log Homes - http://www.goldeneagleloghomes.com/
Builder: Rich Leavitt – Leavitt Contracting - http://leavittcontracting.com/
Location: Mount Washington Valley, Maine
Project Name: South Carolina 2310AR
Square Feet: 4,100
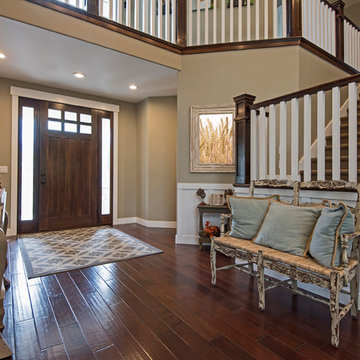
Ann Parris
ソルトレイクシティにある高級な中くらいなトラディショナルスタイルのおしゃれな玄関ドア (茶色い壁、濃色無垢フローリング、濃色木目調のドア、茶色い床) の写真
ソルトレイクシティにある高級な中くらいなトラディショナルスタイルのおしゃれな玄関ドア (茶色い壁、濃色無垢フローリング、濃色木目調のドア、茶色い床) の写真

Request a free catalog: http://www.barnpros.com/catalog
Rethink the idea of home with the Denali 36 Apartment. Located part of the Cumberland Plateau of Alabama, the 36’x 36’ structure has a fully finished garage on the lower floor for equine, garage or storage and a spacious apartment above ideal for living space. For this model, the owner opted to enclose 24 feet of the single shed roof for vehicle parking, leaving the rest for workspace. The optional garage package includes roll-up insulated doors, as seen on the side of the apartment.
The fully finished apartment has 1,000+ sq. ft. living space –enough for a master suite, guest bedroom and bathroom, plus an open floor plan for the kitchen, dining and living room. Complementing the handmade breezeway doors, the owner opted to wrap the posts in cedar and sheetrock the walls for a more traditional home look.
The exterior of the apartment matches the allure of the interior. Jumbo western red cedar cupola, 2”x6” Douglas fir tongue and groove siding all around and shed roof dormers finish off the old-fashioned look the owners were aspiring for.

Contemporary front door and Porch
ロサンゼルスにある高級な中くらいなミッドセンチュリースタイルのおしゃれな玄関ドア (コンクリートの床、緑のドア、茶色い壁、黒い床) の写真
ロサンゼルスにある高級な中くらいなミッドセンチュリースタイルのおしゃれな玄関ドア (コンクリートの床、緑のドア、茶色い壁、黒い床) の写真

Playroom -
Photo by: Gordon Gregory
他の地域にある中くらいなラスティックスタイルのおしゃれな玄関ロビー (無垢フローリング、赤いドア、茶色い壁、茶色い床) の写真
他の地域にある中くらいなラスティックスタイルのおしゃれな玄関ロビー (無垢フローリング、赤いドア、茶色い壁、茶色い床) の写真
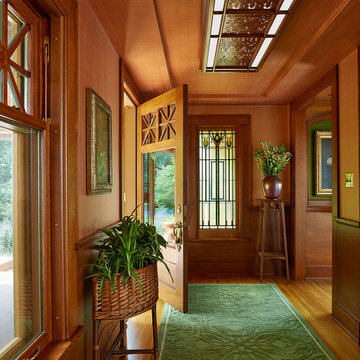
Architecture & Interior Design: David Heide Design Studio
Photos: Susan Gilmore Photography
ミネアポリスにあるトラディショナルスタイルのおしゃれな玄関ロビー (無垢フローリング、木目調のドア、茶色い壁) の写真
ミネアポリスにあるトラディショナルスタイルのおしゃれな玄関ロビー (無垢フローリング、木目調のドア、茶色い壁) の写真

Vance Fox
サクラメントにある高級な中くらいなラスティックスタイルのおしゃれな玄関ロビー (黄色い壁、スレートの床、木目調のドア) の写真
サクラメントにある高級な中くらいなラスティックスタイルのおしゃれな玄関ロビー (黄色い壁、スレートの床、木目調のドア) の写真
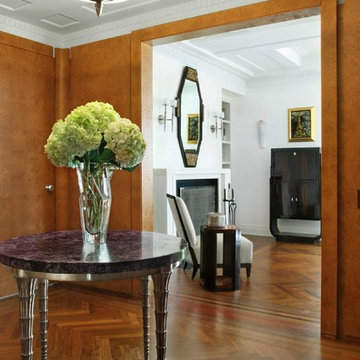
Beautiful formal entry with center positioned antique display table
Linda Hall Photograpy
ニューヨークにあるラグジュアリーな小さなコンテンポラリースタイルのおしゃれな玄関ロビー (茶色い壁、無垢フローリング、木目調のドア) の写真
ニューヨークにあるラグジュアリーな小さなコンテンポラリースタイルのおしゃれな玄関ロビー (茶色い壁、無垢フローリング、木目調のドア) の写真
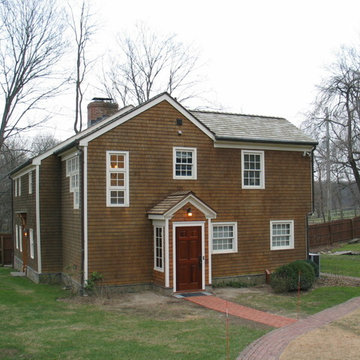
New Entry Porch and Screened Rear Porch additions to historic 1738 home in Bedford, New York. The house is located on a busy dirt road, and the owner wanted to add porches to keep the dust out. The original front door is no longer used, so we rearranged a stair and bathroom to create space for a new side entry door. We also added a three-season screened porch on the rear of the house off the kitchen.
片開きドア玄関 (茶色い壁、黄色い壁) の写真
5
