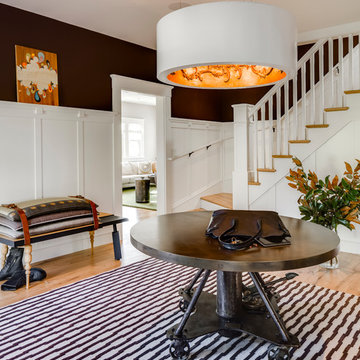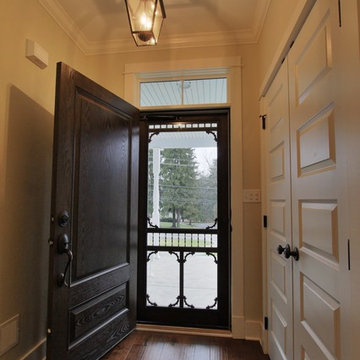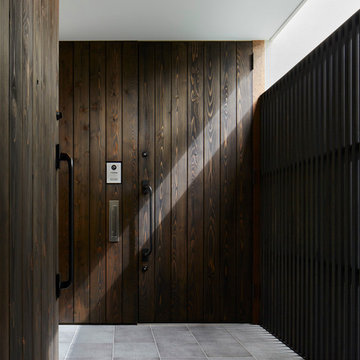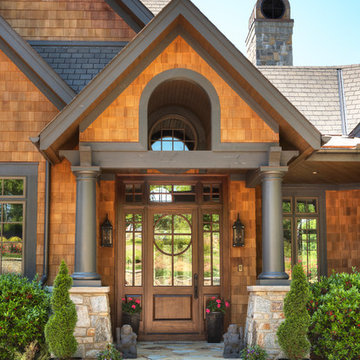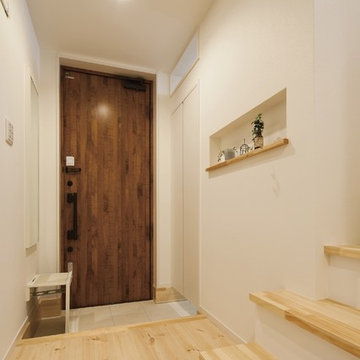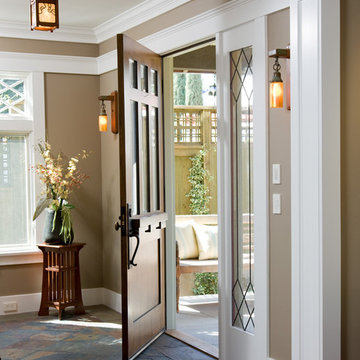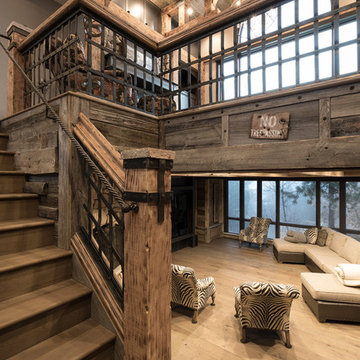片開きドア玄関 (濃色木目調のドア、茶色い壁、黄色い壁) の写真
絞り込み:
資材コスト
並び替え:今日の人気順
写真 1〜20 枚目(全 657 枚)
1/5
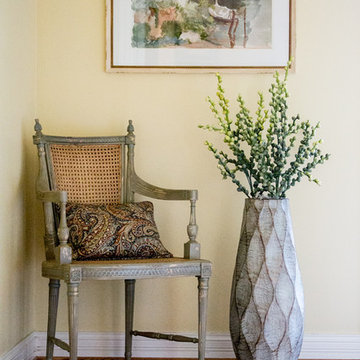
Our last stop on the Iroquois Park Addition: Foyer, Landing & Powder Bath is actually the first space guests will see as they enter this home. We kept the homeowners’ existing paint color and brought in lots of color with our accent furniture, artwork and accessories.
Foyer
The oversize landscape and pair of color landscapes fill the spacious walls. We added a cane accent chair with a painted blue/green finish and paired it with an interesting vase and fun floral stems.
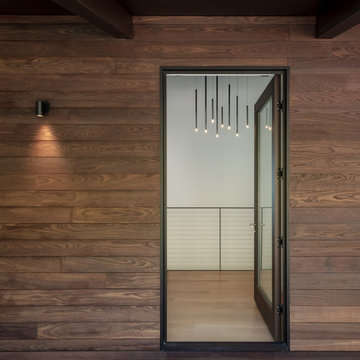
Front entry door and lights.
サンフランシスコにあるお手頃価格の中くらいなコンテンポラリースタイルのおしゃれな玄関ドア (茶色い壁、無垢フローリング、濃色木目調のドア、茶色い床) の写真
サンフランシスコにあるお手頃価格の中くらいなコンテンポラリースタイルのおしゃれな玄関ドア (茶色い壁、無垢フローリング、濃色木目調のドア、茶色い床) の写真
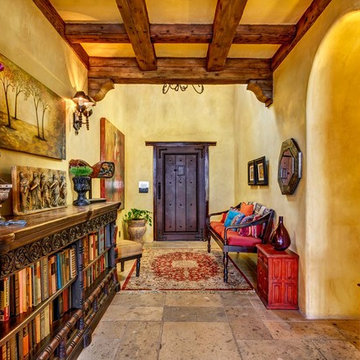
San Diego Home Photography
サンディエゴにあるサンタフェスタイルのおしゃれな玄関ホール (黄色い壁、スレートの床、濃色木目調のドア、ベージュの床) の写真
サンディエゴにあるサンタフェスタイルのおしゃれな玄関ホール (黄色い壁、スレートの床、濃色木目調のドア、ベージュの床) の写真
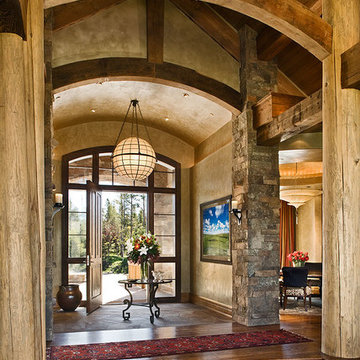
From the very first look this custom built timber frame home is spectacular. It’s the details that truly make this home special. The homeowners took great pride and care in choosing materials, amenities and special features that make friends and family feel welcome.
Photo by Rodger Wade
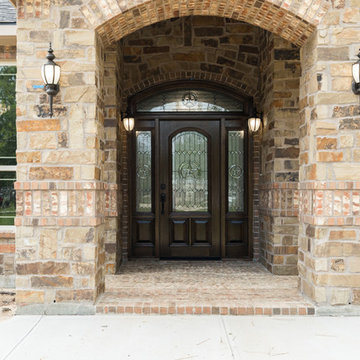
Front entrance with custom door
ヒューストンにあるラグジュアリーな広いトラディショナルスタイルのおしゃれな玄関ドア (茶色い壁、レンガの床、濃色木目調のドア、茶色い床) の写真
ヒューストンにあるラグジュアリーな広いトラディショナルスタイルのおしゃれな玄関ドア (茶色い壁、レンガの床、濃色木目調のドア、茶色い床) の写真
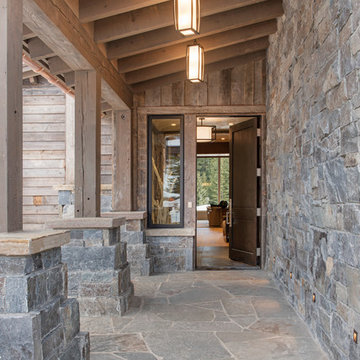
Whitney Kamman
他の地域にある高級な中くらいなラスティックスタイルのおしゃれな玄関ドア (茶色い壁、スレートの床、濃色木目調のドア、グレーの床) の写真
他の地域にある高級な中くらいなラスティックスタイルのおしゃれな玄関ドア (茶色い壁、スレートの床、濃色木目調のドア、グレーの床) の写真
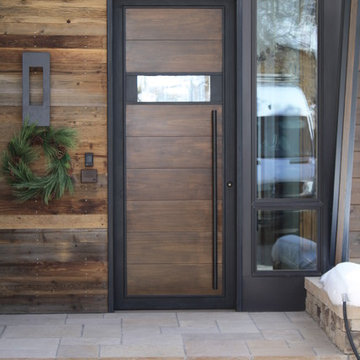
Combination of Wood and Steel door gives this home a unique Design Feature.
デンバーにある小さなモダンスタイルのおしゃれな玄関ドア (濃色木目調のドア、茶色い壁) の写真
デンバーにある小さなモダンスタイルのおしゃれな玄関ドア (濃色木目調のドア、茶色い壁) の写真
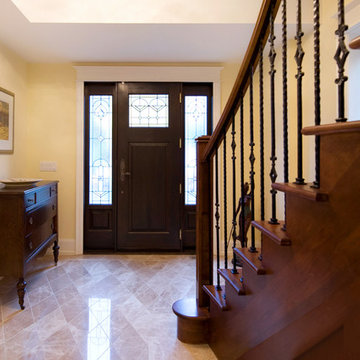
Chabot Interiors.
Photo By: Magdalena M, PROBUILT by Michael Upshall.
The homeowner wanted a floor that said "wow". We had this marble custom cut into diamonds. It is stunning!
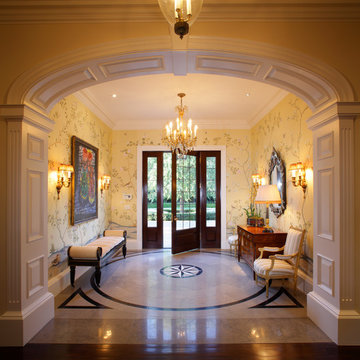
This brick and stone residence on a large estate property is an American version of the English country house, and it pays homage to the work of Harrie T. Lindeberg, Edwin Lutyens and John Russell Pope, all practitioners of an elegant country style rooted in classicism. Features include bricks handmade in Maryland, a limestone entry and a library with coffered ceiling and stone floors. The interiors balance formal English rooms with family rooms in a more relaxed Arts and Crafts style.
Landscape by Mark Beall and Sara Fairchild

© Robert Granoff
Designed by:
Brendan J. O' Donoghue
P.O Box 129 San Ignacio
Cayo District
Belize, Central America
Web Site; odsbz.com

This mudroom can be opened up to the rest of the first floor plan with hidden pocket doors! The open bench, hooks and cubbies add super flexible storage!
Architect: Meyer Design
Photos: Jody Kmetz

Manufacturer: Golden Eagle Log Homes - http://www.goldeneagleloghomes.com/
Builder: Rich Leavitt – Leavitt Contracting - http://leavittcontracting.com/
Location: Mount Washington Valley, Maine
Project Name: South Carolina 2310AR
Square Feet: 4,100
片開きドア玄関 (濃色木目調のドア、茶色い壁、黄色い壁) の写真
1
