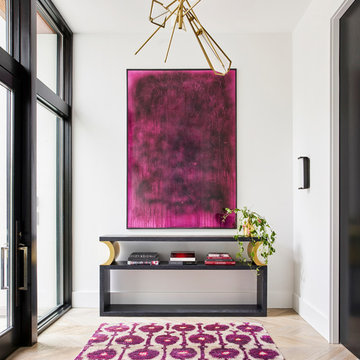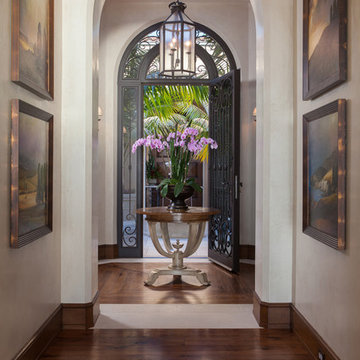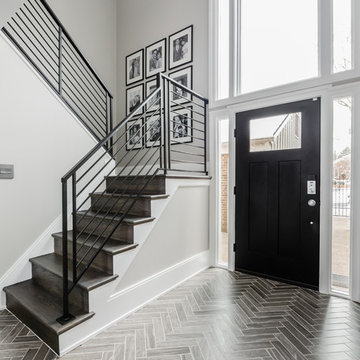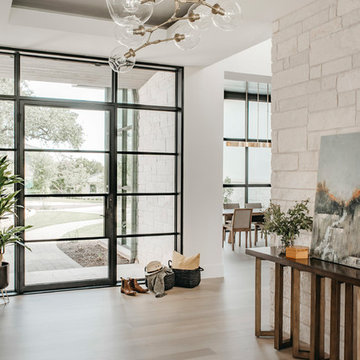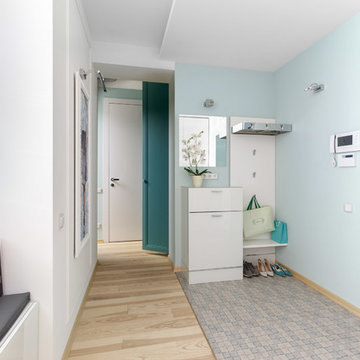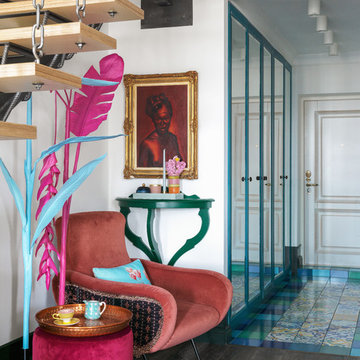片開きドア玄関の写真
絞り込み:
資材コスト
並び替え:今日の人気順
写真 1501〜1520 枚目(全 67,558 枚)
1/2
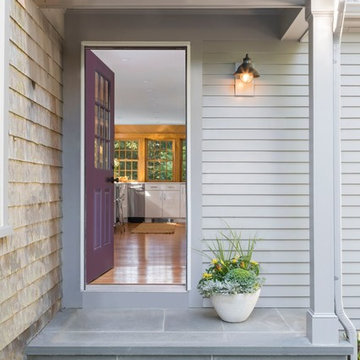
Abby Grattan - Grattan Imaging
ボストンにあるトランジショナルスタイルのおしゃれな玄関ドア (グレーの壁、紫のドア、グレーの床) の写真
ボストンにあるトランジショナルスタイルのおしゃれな玄関ドア (グレーの壁、紫のドア、グレーの床) の写真

This grand 2-story home with first-floor owner’s suite includes a 3-car garage with spacious mudroom entry complete with built-in lockers. A stamped concrete walkway leads to the inviting front porch. Double doors open to the foyer with beautiful hardwood flooring that flows throughout the main living areas on the 1st floor. Sophisticated details throughout the home include lofty 10’ ceilings on the first floor and farmhouse door and window trim and baseboard. To the front of the home is the formal dining room featuring craftsman style wainscoting with chair rail and elegant tray ceiling. Decorative wooden beams adorn the ceiling in the kitchen, sitting area, and the breakfast area. The well-appointed kitchen features stainless steel appliances, attractive cabinetry with decorative crown molding, Hanstone countertops with tile backsplash, and an island with Cambria countertop. The breakfast area provides access to the spacious covered patio. A see-thru, stone surround fireplace connects the breakfast area and the airy living room. The owner’s suite, tucked to the back of the home, features a tray ceiling, stylish shiplap accent wall, and an expansive closet with custom shelving. The owner’s bathroom with cathedral ceiling includes a freestanding tub and custom tile shower. Additional rooms include a study with cathedral ceiling and rustic barn wood accent wall and a convenient bonus room for additional flexible living space. The 2nd floor boasts 3 additional bedrooms, 2 full bathrooms, and a loft that overlooks the living room.
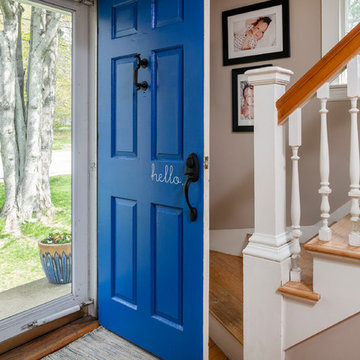
Photo: Megan Booth
mboothphotography.com
ポートランド(メイン)にある低価格の中くらいなトラディショナルスタイルのおしゃれな玄関ドア (ベージュの壁、無垢フローリング、青いドア、茶色い床) の写真
ポートランド(メイン)にある低価格の中くらいなトラディショナルスタイルのおしゃれな玄関ドア (ベージュの壁、無垢フローリング、青いドア、茶色い床) の写真
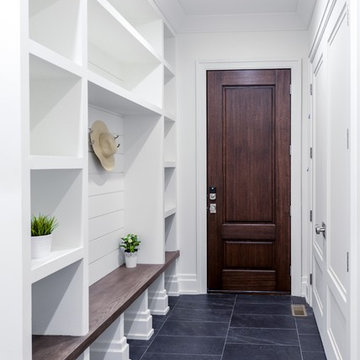
ニューヨークにある中くらいなカントリー風のおしゃれなマッドルーム (白い壁、スレートの床、濃色木目調のドア、黒い床) の写真
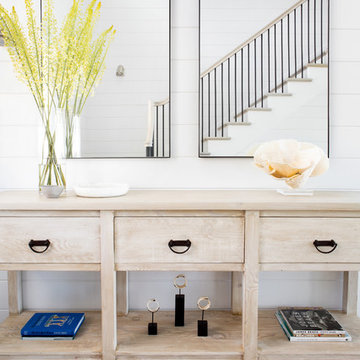
Architectural advisement, Interior Design, Custom Furniture Design & Art Curation by Chango & Co.
Photography by Sarah Elliott
See the feature in Domino Magazine
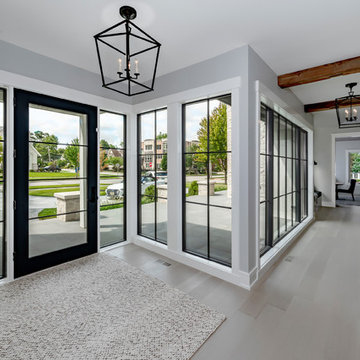
Tim Benson Photography
シカゴにある中くらいなトランジショナルスタイルのおしゃれな玄関ドア (グレーの壁、淡色無垢フローリング、ガラスドア、ベージュの床) の写真
シカゴにある中くらいなトランジショナルスタイルのおしゃれな玄関ドア (グレーの壁、淡色無垢フローリング、ガラスドア、ベージュの床) の写真
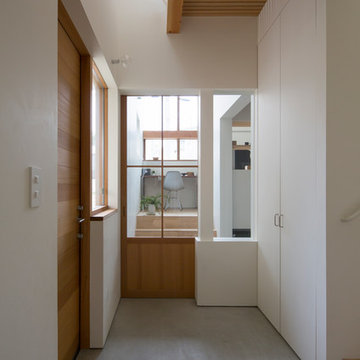
玄関土間 吹き抜けから2階の気配を感じる
名古屋にあるお手頃価格の中くらいな北欧スタイルのおしゃれな玄関ホール (白い壁、コンクリートの床、木目調のドア、グレーの床) の写真
名古屋にあるお手頃価格の中くらいな北欧スタイルのおしゃれな玄関ホール (白い壁、コンクリートの床、木目調のドア、グレーの床) の写真
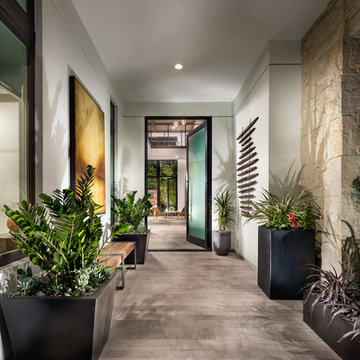
Entry Porch with 5' x 10' Western Laminated Glass Front Door
オレンジカウンティにある広いコンテンポラリースタイルのおしゃれな玄関ドア (白い壁、ガラスドア) の写真
オレンジカウンティにある広いコンテンポラリースタイルのおしゃれな玄関ドア (白い壁、ガラスドア) の写真

Regan Wood Photography
ニューヨークにあるトランジショナルスタイルのおしゃれな玄関ホール (青い壁、無垢フローリング、木目調のドア、茶色い床) の写真
ニューヨークにあるトランジショナルスタイルのおしゃれな玄関ホール (青い壁、無垢フローリング、木目調のドア、茶色い床) の写真
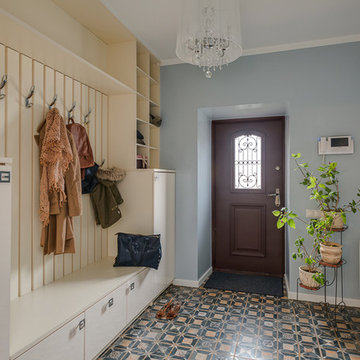
Таунхаус 350 кв.м. в Московской области - просторный и светлый дом для комфортной жизни семьи с двумя детьми, в котором есть место семейным традициям. И в котором, в то же время, для каждого члена семьи и гостя этого дома найдется свой уединенный уголок. Дизайнер Алена Николаева
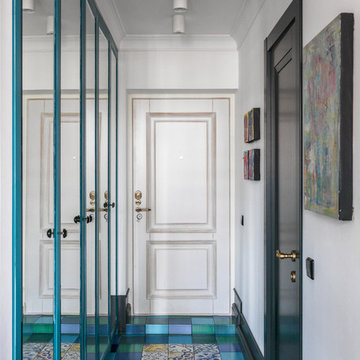
モスクワにあるエクレクティックスタイルのおしゃれな玄関ドア (白い壁、白いドア、マルチカラーの床、セラミックタイルの床) の写真
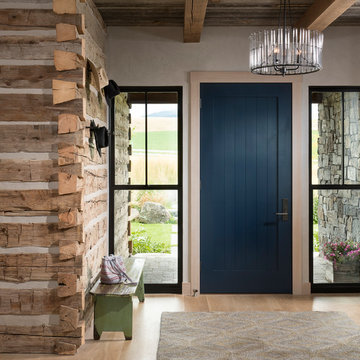
Locati Architects, LongViews Studio
他の地域にある高級な中くらいなカントリー風のおしゃれな玄関ロビー (ベージュの壁、淡色無垢フローリング、青いドア) の写真
他の地域にある高級な中くらいなカントリー風のおしゃれな玄関ロビー (ベージュの壁、淡色無垢フローリング、青いドア) の写真
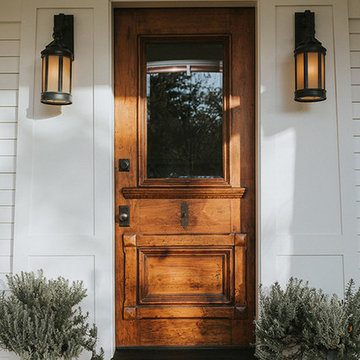
In addition to the covered porch itself, exquisite design details made this renovation all that more impressive—from the new copper and asphalt roof to the Hardiplank, clapboard, and cedar shake shingles, and the beautiful, panel-style front door.
Alicia Gbur Photography
片開きドア玄関の写真
76
