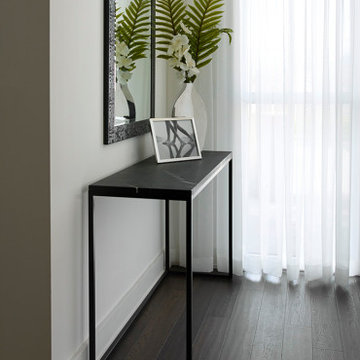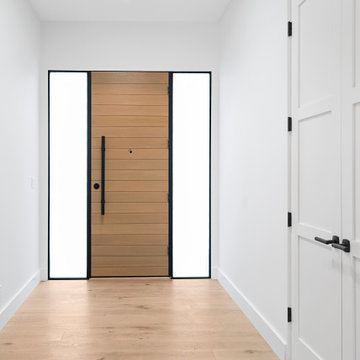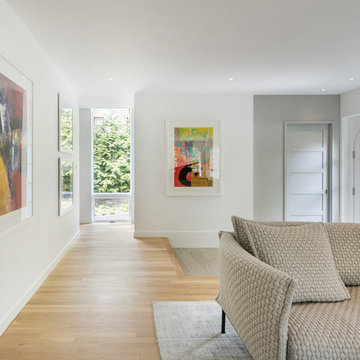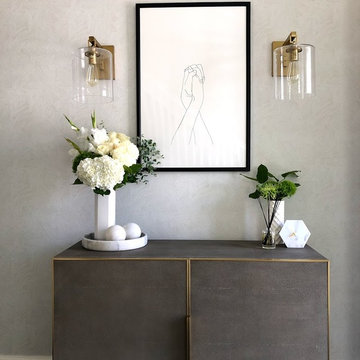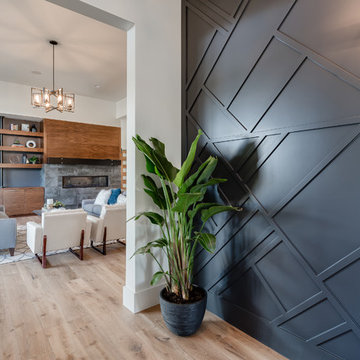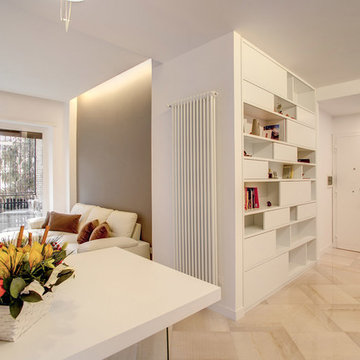片開きドアモダンスタイルの玄関の写真
絞り込み:
資材コスト
並び替え:今日の人気順
写真 1〜20 枚目(全 7,104 枚)
1/3

Front entry to mid-century-modern renovation with green front door with glass panel, covered wood porch, wood ceilings, wood baseboards and trim, hardwood floors, large hallway with beige walls, floor to ceiling window in Berkeley hills, California

The Balanced House was initially designed to investigate simple modular architecture which responded to the ruggedness of its Australian landscape setting.
This dictated elevating the house above natural ground through the construction of a precast concrete base to accentuate the rise and fall of the landscape. The concrete base is then complimented with the sharp lines of Linelong metal cladding and provides a deliberate contrast to the soft landscapes that surround the property.

Claustra bois pour délimiter l'entrée du séjour.
他の地域にある低価格の小さなモダンスタイルのおしゃれな玄関ロビー (白い壁、セラミックタイルの床、黒いドア、グレーの床) の写真
他の地域にある低価格の小さなモダンスタイルのおしゃれな玄関ロビー (白い壁、セラミックタイルの床、黒いドア、グレーの床) の写真

Modern and clean entryway with extra space for coats, hats, and shoes.
.
.
interior designer, interior, design, decorator, residential, commercial, staging, color consulting, product design, full service, custom home furnishing, space planning, full service design, furniture and finish selection, interior design consultation, functionality, award winning designers, conceptual design, kitchen and bathroom design, custom cabinetry design, interior elevations, interior renderings, hardware selections, lighting design, project management, design consultation
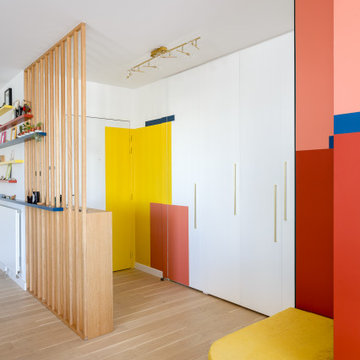
Jeux de couleurs pour une entrée vitaminée !
Séparation entrée / séjour par un claustra sur mesure en bois avec rangement chaussures côté entrée.
パリにある高級な中くらいなモダンスタイルのおしゃれな玄関ロビーの写真
パリにある高級な中くらいなモダンスタイルのおしゃれな玄関ロビーの写真

Mudrooms are practical entryway spaces that serve as a buffer between the outdoors and the main living areas of a home. Typically located near the front or back door, mudrooms are designed to keep the mess of the outside world at bay.
These spaces often feature built-in storage for coats, shoes, and accessories, helping to maintain a tidy and organized home. Durable flooring materials, such as tile or easy-to-clean surfaces, are common in mudrooms to withstand dirt and moisture.
Additionally, mudrooms may include benches or cubbies for convenient seating and storage of bags or backpacks. With hooks for hanging outerwear and perhaps a small sink for quick cleanups, mudrooms efficiently balance functionality with the demands of an active household, providing an essential transitional space in the home.

This project was a complete gut remodel of the owner's childhood home. They demolished it and rebuilt it as a brand-new two-story home to house both her retired parents in an attached ADU in-law unit, as well as her own family of six. Though there is a fire door separating the ADU from the main house, it is often left open to create a truly multi-generational home. For the design of the home, the owner's one request was to create something timeless, and we aimed to honor that.

Renovations made this house bright, open, and modern. In addition to installing white oak flooring, we opened up and brightened the living space by removing a wall between the kitchen and family room and added large windows to the kitchen. In the family room, we custom made the built-ins with a clean design and ample storage. In the family room, we custom-made the built-ins. We also custom made the laundry room cubbies, using shiplap that we painted light blue.
Rudloff Custom Builders has won Best of Houzz for Customer Service in 2014, 2015 2016, 2017 and 2019. We also were voted Best of Design in 2016, 2017, 2018, 2019 which only 2% of professionals receive. Rudloff Custom Builders has been featured on Houzz in their Kitchen of the Week, What to Know About Using Reclaimed Wood in the Kitchen as well as included in their Bathroom WorkBook article. We are a full service, certified remodeling company that covers all of the Philadelphia suburban area. This business, like most others, developed from a friendship of young entrepreneurs who wanted to make a difference in their clients’ lives, one household at a time. This relationship between partners is much more than a friendship. Edward and Stephen Rudloff are brothers who have renovated and built custom homes together paying close attention to detail. They are carpenters by trade and understand concept and execution. Rudloff Custom Builders will provide services for you with the highest level of professionalism, quality, detail, punctuality and craftsmanship, every step of the way along our journey together.
Specializing in residential construction allows us to connect with our clients early in the design phase to ensure that every detail is captured as you imagined. One stop shopping is essentially what you will receive with Rudloff Custom Builders from design of your project to the construction of your dreams, executed by on-site project managers and skilled craftsmen. Our concept: envision our client’s ideas and make them a reality. Our mission: CREATING LIFETIME RELATIONSHIPS BUILT ON TRUST AND INTEGRITY.
Photo Credit: Linda McManus Images

The bold geometric black and white marble stone floor pattern makes a big impact on this gallery/foyer space. This gallery space showcases the home owner's art collection as well as separates the living room from the dining room.
Our interior design service area is all of New York City including the Upper East Side and Upper West Side, as well as the Hamptons, Scarsdale, Mamaroneck, Rye, Rye City, Edgemont, Harrison, Bronxville, and Greenwich CT.
For more about Darci Hether, click here: https://darcihether.com/
To learn more about this project, click here:
https://darcihether.com/portfolio/bespoke-bachelor-pad-park-avenue-nyc/
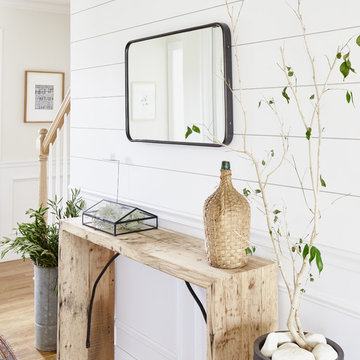
Custom design entranceway
ブリッジポートにある低価格の小さなモダンスタイルのおしゃれな玄関ロビー (白い壁、淡色無垢フローリング、白いドア、茶色い床) の写真
ブリッジポートにある低価格の小さなモダンスタイルのおしゃれな玄関ロビー (白い壁、淡色無垢フローリング、白いドア、茶色い床) の写真
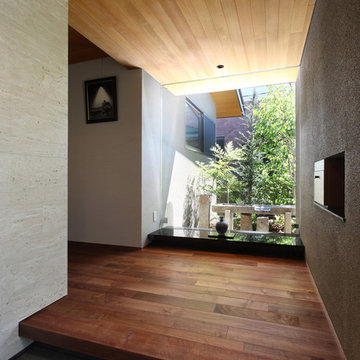
森と暮らす家 |Studio tanpopo-gumi
撮影|野口 兼史
神戸にあるモダンスタイルのおしゃれな玄関 (ベージュの壁、茶色いドア、グレーの床) の写真
神戸にあるモダンスタイルのおしゃれな玄関 (ベージュの壁、茶色いドア、グレーの床) の写真
片開きドアモダンスタイルの玄関の写真
1


