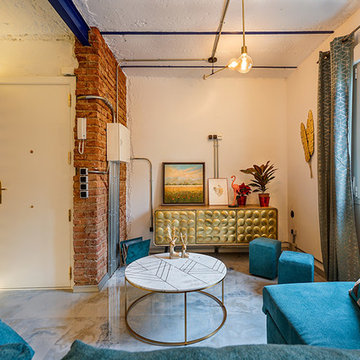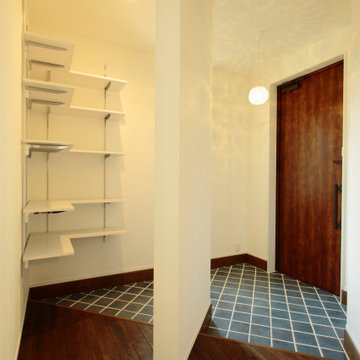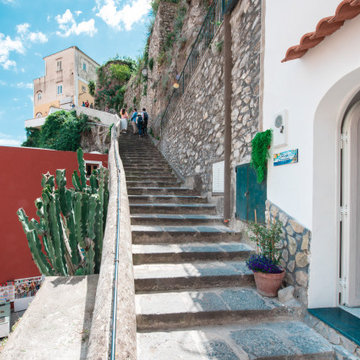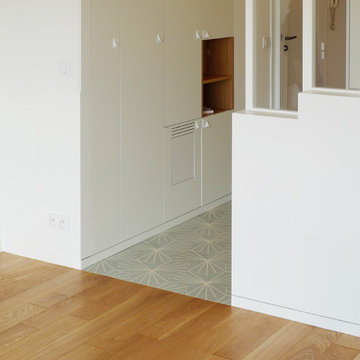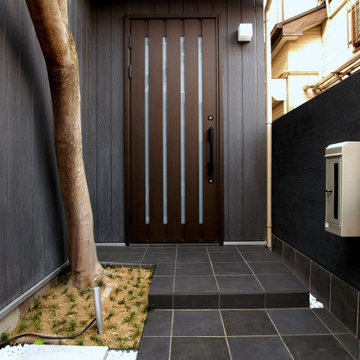片開きドア玄関 (ターコイズの床) の写真
絞り込み:
資材コスト
並び替え:今日の人気順
写真 1〜18 枚目(全 18 枚)
1/3
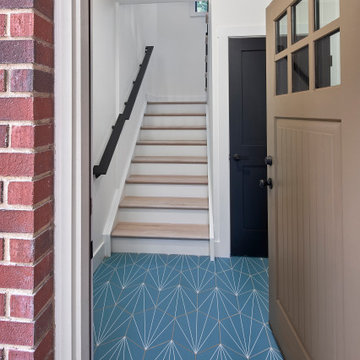
(c) Lassiter Photography | ReVisionCharlotte.com
シャーロットにあるお手頃価格の中くらいな北欧スタイルのおしゃれな玄関ラウンジ (白い壁、セラミックタイルの床、茶色いドア、ターコイズの床) の写真
シャーロットにあるお手頃価格の中くらいな北欧スタイルのおしゃれな玄関ラウンジ (白い壁、セラミックタイルの床、茶色いドア、ターコイズの床) の写真

Справа от входа располагается гардербная. От гостиной зоны прихожая будет отделена комодом (который еще не доставлен) и светильниками над ним. Визуально это не утяжелит небольшое пространство, но даст четкое разграничение.
У входа предусмотрен участок из плитки с подогревом.
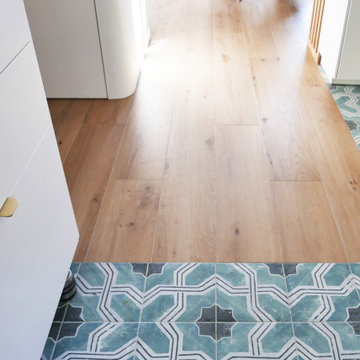
マルセイユにあるお手頃価格の小さなカントリー風のおしゃれなマッドルーム (白い壁、セラミックタイルの床、ターコイズの床) の写真
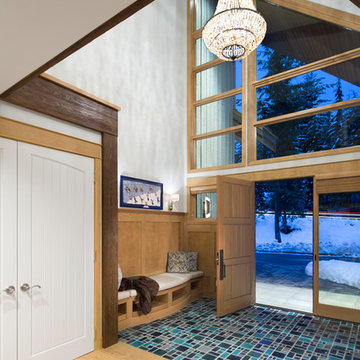
Christina Faminoff Photography
他の地域にある中くらいなラスティックスタイルのおしゃれな玄関ロビー (木目調のドア、ターコイズの床、グレーの壁、セラミックタイルの床) の写真
他の地域にある中くらいなラスティックスタイルのおしゃれな玄関ロビー (木目調のドア、ターコイズの床、グレーの壁、セラミックタイルの床) の写真
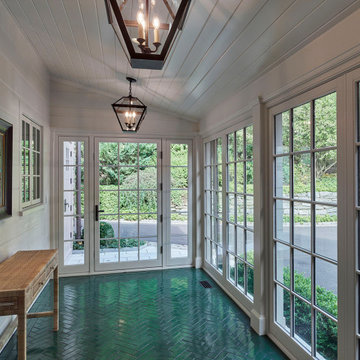
フィラデルフィアにある広いエクレクティックスタイルのおしゃれな玄関ラウンジ (白い壁、セラミックタイルの床、ターコイズの床、塗装板張りの天井、パネル壁) の写真
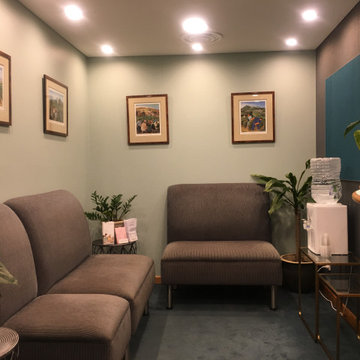
Refreshing this 20 year old medical suite focussed on selecting new wall finishes to complement the carpet and joinery. The existing furniture was a selection of much-loved family heirlooms, which we restored and reupholstered to give a new lease on life. We also came up with a cost-effective solution to refresh the chipped and worn reception counter without needing to completely replace it.
It was important to the client for the refurbishment to engender a sense of calm for patients and staff. Colour is a key factor in establishing mood and ambience, and we went for a refined palette featuring emerald, navy blue and tonal neutrals interspersed with natural timber grains and brassy metallic accents. These elements help establish and air of serenity amid the hustle of a busy hospital.
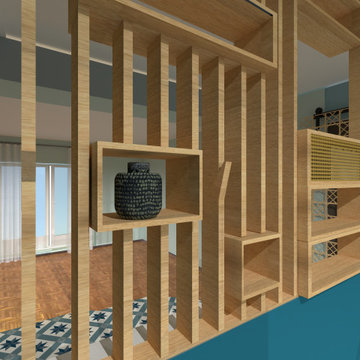
L'entrée de cet appartement a été intégralement repensée.
Nous avons imaginé une claustra pour redistribuer les espaces et y adosser le piano des propriétaires. La claustra se compose des tasseaux de bois avec des rangements suspendus de type niche et étagères.
Une banquette sur mesure agrémente l'espace.
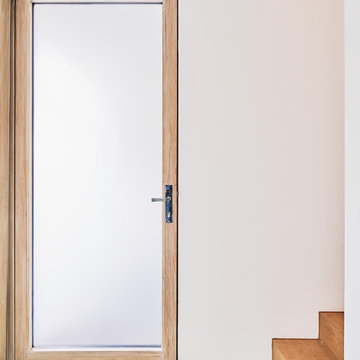
Eingangsbereich mit Via-Fliesen und Eichetreppe
フランクフルトにあるモダンスタイルのおしゃれな玄関ドア (白い壁、淡色木目調のドア、ターコイズの床) の写真
フランクフルトにあるモダンスタイルのおしゃれな玄関ドア (白い壁、淡色木目調のドア、ターコイズの床) の写真
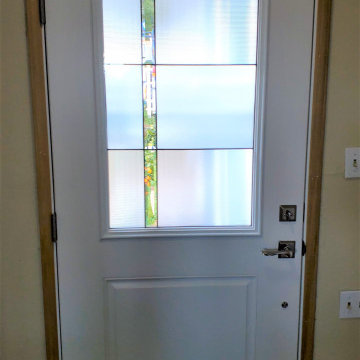
Newly installed pre-hung cabernet colored entry door from Therma-Tru with decorative glass insert and replacement door trim at Orinda job site.
サンフランシスコにあるお手頃価格の中くらいなモダンスタイルのおしゃれな玄関ドア (ベージュの壁、磁器タイルの床、白いドア、ターコイズの床) の写真
サンフランシスコにあるお手頃価格の中くらいなモダンスタイルのおしゃれな玄関ドア (ベージュの壁、磁器タイルの床、白いドア、ターコイズの床) の写真
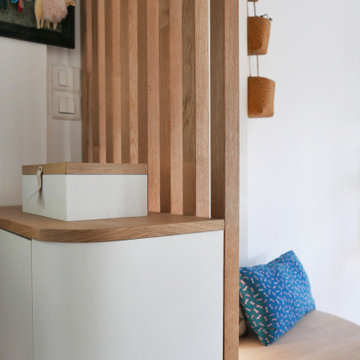
マルセイユにあるお手頃価格の小さなカントリー風のおしゃれなマッドルーム (セラミックタイルの床、ターコイズの床、板張り壁) の写真
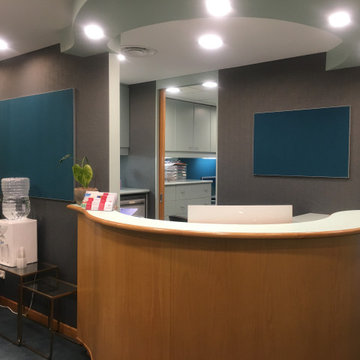
Refreshing this 20 year old medical suite focussed on selecting new wall finishes to complement the carpet and joinery. The existing furniture was a selection of much-loved family heirlooms, which we restored and reupholstered to give a new lease on life. We also came up with a cost-effective solution to refresh the chipped and worn reception counter without needing to completely replace it.
It was important to the client for the refurbishment to engender a sense of calm for patients and staff. Colour is a key factor in establishing mood and ambience, and we went for a refined palette featuring emerald, navy blue and tonal neutrals interspersed with natural timber grains and brassy metallic accents. These elements help establish and air of serenity amid the hustle of a busy hospital.
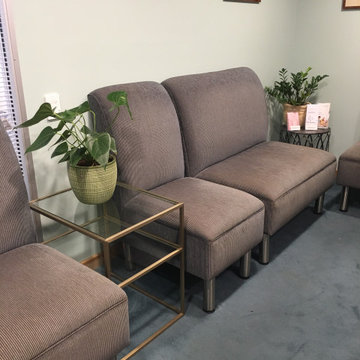
Refreshing this 20 year old medical suite focussed on selecting new wall finishes to complement the carpet and joinery. The existing furniture was a selection of much-loved family heirlooms, which we restored and reupholstered to give a new lease on life. We also came up with a cost-effective solution to refresh the chipped and worn reception counter without needing to completely replace it.
It was important to the client for the refurbishment to engender a sense of calm for patients and staff. Colour is a key factor in establishing mood and ambience, and we went for a refined palette featuring emerald, navy blue and tonal neutrals interspersed with natural timber grains and brassy metallic accents. These elements help establish and air of serenity amid the hustle of a busy hospital.
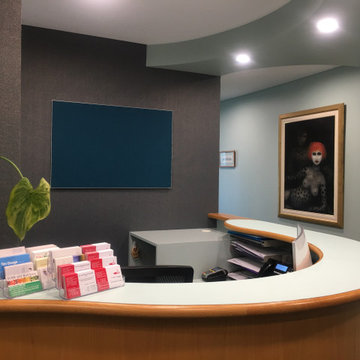
Refreshing this 20 year old medical suite focussed on selecting new wall finishes to complement the carpet and joinery. The existing furniture was a selection of much-loved family heirlooms, which we restored and reupholstered to give a new lease on life. We also came up with a cost-effective solution to refresh the chipped and worn reception counter without needing to completely replace it.
It was important to the client for the refurbishment to engender a sense of calm for patients and staff. Colour is a key factor in establishing mood and ambience, and we went for a refined palette featuring emerald, navy blue and tonal neutrals interspersed with natural timber grains and brassy metallic accents. These elements help establish and air of serenity amid the hustle of a busy hospital.
片開きドア玄関 (ターコイズの床) の写真
1
