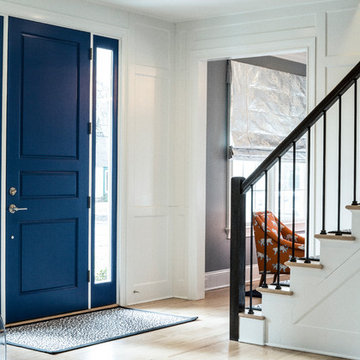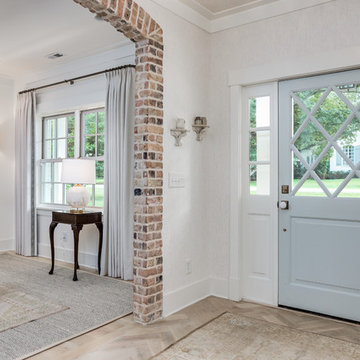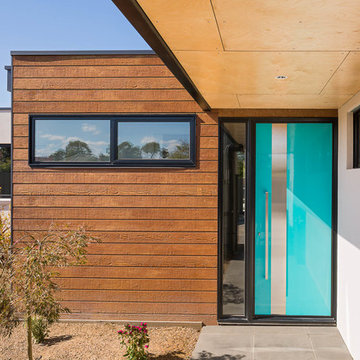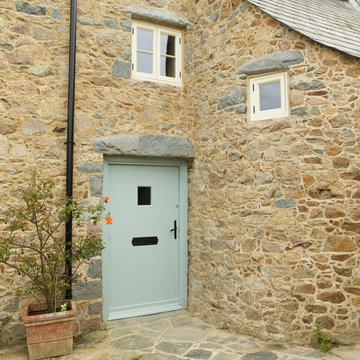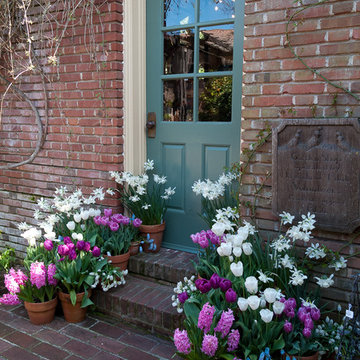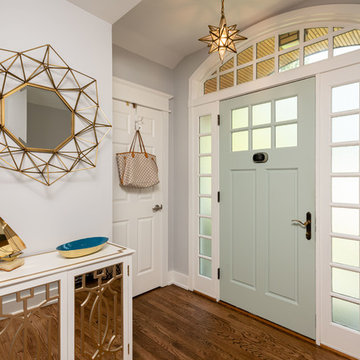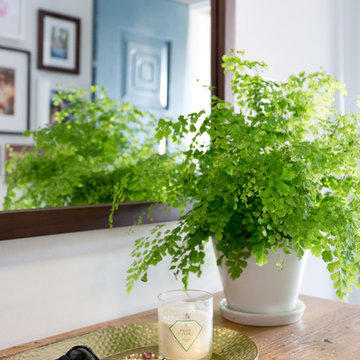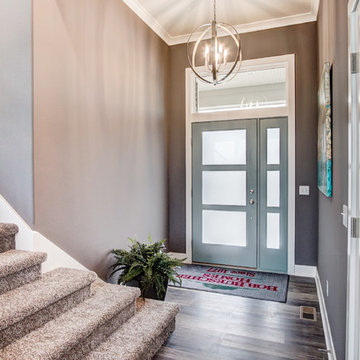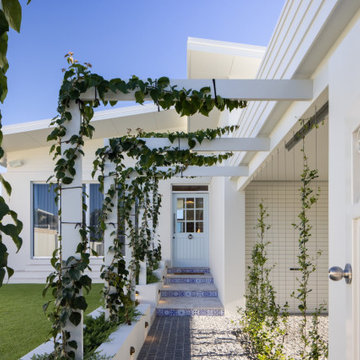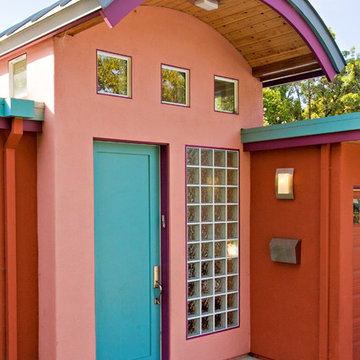片開きドア玄関ドア (青いドア、紫のドア) の写真
絞り込み:
資材コスト
並び替え:今日の人気順
写真 161〜180 枚目(全 884 枚)
1/5
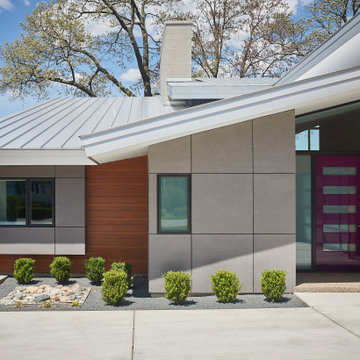
Angled architectural lines and the layering of colors and materials create an amazing entryway
Photo by Ashley Avila Photography
グランドラピッズにある中くらいなモダンスタイルのおしゃれな玄関ドア (グレーの壁、紫のドア) の写真
グランドラピッズにある中くらいなモダンスタイルのおしゃれな玄関ドア (グレーの壁、紫のドア) の写真
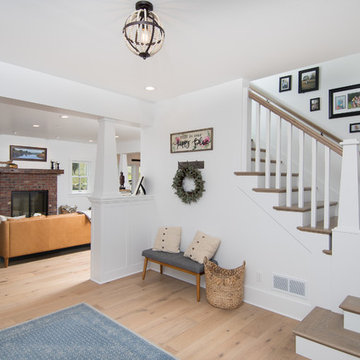
This 1914 family farmhouse was passed down from the original owners to their grandson and his young family. The original goal was to restore the old home to its former glory. However, when we started planning the remodel, we discovered the foundation needed to be replaced, the roof framing didn’t meet code, all the electrical, plumbing and mechanical would have to be removed, siding replaced, and much more. We quickly realized that instead of restoring the home, it would be more cost effective to deconstruct the home, recycle the materials, and build a replica of the old house using as much of the salvaged materials as we could.
The design of the new construction is greatly influenced by the old home with traditional craftsman design interiors. We worked with a deconstruction specialist to salvage the old-growth timber and reused or re-purposed many of the original materials. We moved the house back on the property, connecting it to the existing garage, and lowered the elevation of the home which made it more accessible to the existing grades. The new home includes 5-panel doors, columned archways, tall baseboards, reused wood for architectural highlights in the kitchen, a food-preservation room, exercise room, playful wallpaper in the guest bath and fun era-specific fixtures throughout.

Motion City Media
ニューヨークにあるラグジュアリーな巨大なビーチスタイルのおしゃれな玄関ドア (ベージュの壁、テラコッタタイルの床、青いドア) の写真
ニューヨークにあるラグジュアリーな巨大なビーチスタイルのおしゃれな玄関ドア (ベージュの壁、テラコッタタイルの床、青いドア) の写真
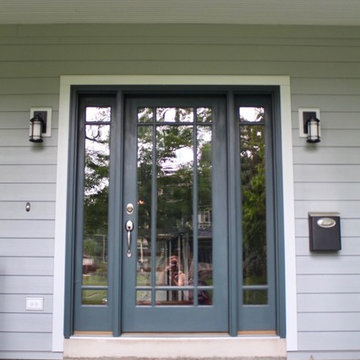
Park Ride, IL Cape Cod with James HardiePlank Lap Siding in ColorPlus Technology Color Light Mist and HardieTrim in ColorPlus Technology Color Arctic White.
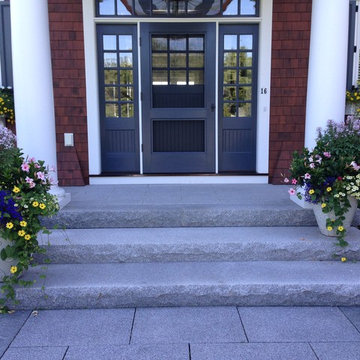
ポートランド(メイン)にある中くらいなトラディショナルスタイルのおしゃれな玄関ドア (青い壁、コンクリートの床、青いドア、グレーの床) の写真
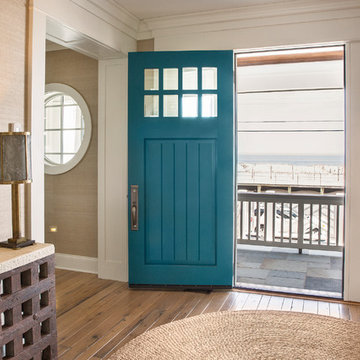
Entrance - JeldWen door, Marvin windows, heart pine floors
ニューヨークにある高級な中くらいなビーチスタイルのおしゃれな玄関ドア (無垢フローリング、青いドア、ベージュの壁) の写真
ニューヨークにある高級な中くらいなビーチスタイルのおしゃれな玄関ドア (無垢フローリング、青いドア、ベージュの壁) の写真
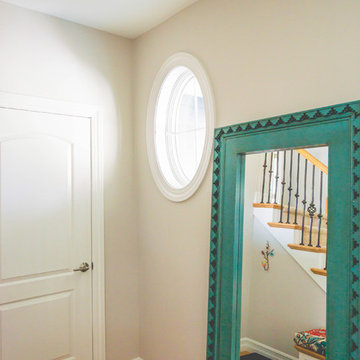
A pop of color added to the foyer with this floor mirror.
他の地域にある高級な中くらいなトランジショナルスタイルのおしゃれな玄関ドア (グレーの壁、淡色無垢フローリング、青いドア) の写真
他の地域にある高級な中くらいなトランジショナルスタイルのおしゃれな玄関ドア (グレーの壁、淡色無垢フローリング、青いドア) の写真

Our Austin studio decided to go bold with this project by ensuring that each space had a unique identity in the Mid-Century Modern style bathroom, butler's pantry, and mudroom. We covered the bathroom walls and flooring with stylish beige and yellow tile that was cleverly installed to look like two different patterns. The mint cabinet and pink vanity reflect the mid-century color palette. The stylish knobs and fittings add an extra splash of fun to the bathroom.
The butler's pantry is located right behind the kitchen and serves multiple functions like storage, a study area, and a bar. We went with a moody blue color for the cabinets and included a raw wood open shelf to give depth and warmth to the space. We went with some gorgeous artistic tiles that create a bold, intriguing look in the space.
In the mudroom, we used siding materials to create a shiplap effect to create warmth and texture – a homage to the classic Mid-Century Modern design. We used the same blue from the butler's pantry to create a cohesive effect. The large mint cabinets add a lighter touch to the space.
---
Project designed by the Atomic Ranch featured modern designers at Breathe Design Studio. From their Austin design studio, they serve an eclectic and accomplished nationwide clientele including in Palm Springs, LA, and the San Francisco Bay Area.
For more about Breathe Design Studio, see here: https://www.breathedesignstudio.com/
To learn more about this project, see here: https://www.breathedesignstudio.com/atomic-ranch
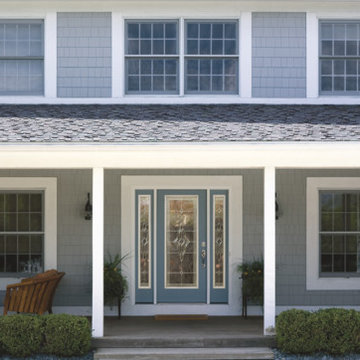
Therma-Tru Smooth-Star fiberglass door and sidelites painted Loch Blue (SW6502). Smooth-Star doors are ready-to-paint and feature crisp, clean contours. Door and sidelites feature Wellesley decorative glass – a simple yet charming Victorian-inspired design.
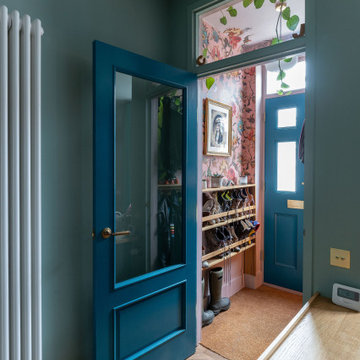
An impeccable entryway with beautiful features and colours. The previous doors have been replaced with new teal doors, looking very trendy and inviting. A feature wall has been designed with stunning pink House of Hackney wallpaper. The floral designs on the wallpaper adds a revitalising sense and allows a welcoming space as soon as someone enters the house. A shoe rack has been mounted to the wall, a very ideal and efficient space. Renovation by Absolute Project Management
片開きドア玄関ドア (青いドア、紫のドア) の写真
9
