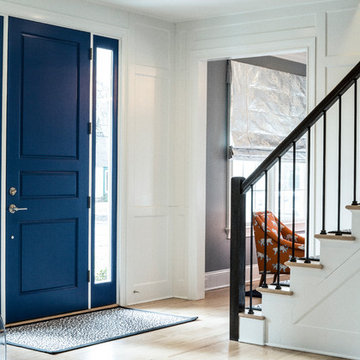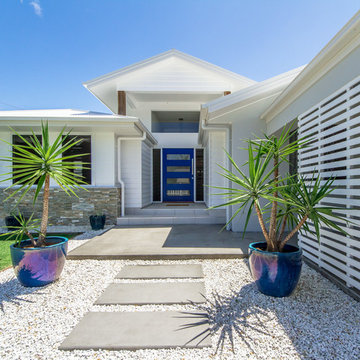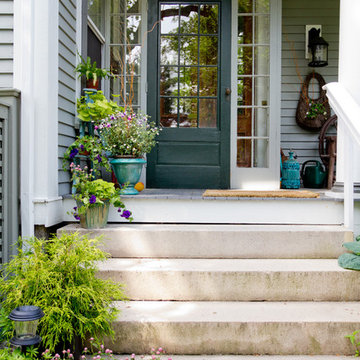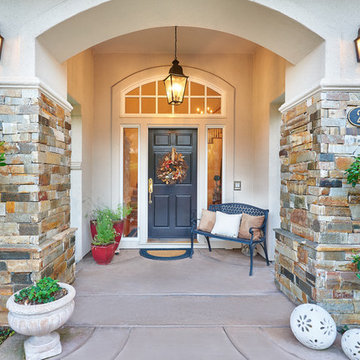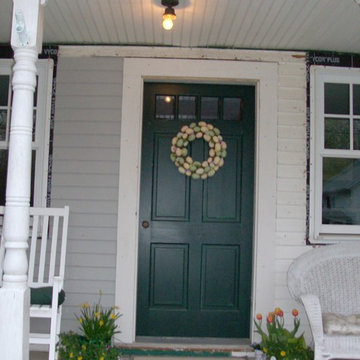片開きドア玄関ドア (青いドア、緑のドア、紫のドア) の写真
絞り込み:
資材コスト
並び替え:今日の人気順
写真 1〜20 枚目(全 1,299 枚)

Winner of the 2018 Tour of Homes Best Remodel, this whole house re-design of a 1963 Bennet & Johnson mid-century raised ranch home is a beautiful example of the magic we can weave through the application of more sustainable modern design principles to existing spaces.
We worked closely with our client on extensive updates to create a modernized MCM gem.

Derived from the famous Captain Derby House of Salem, Massachusetts, this stately, Federal Style home is situated on Chebacco Lake in Hamilton, Massachusetts. This is a home of grand scale featuring ten-foot ceilings on the first floor, nine-foot ceilings on the second floor, six fireplaces, and a grand stair that is the perfect for formal occasions. Despite the grandeur, this is also a home that is built for family living. The kitchen sits at the center of the house’s flow and is surrounded by the other primary living spaces as well as a summer stair that leads directly to the children’s bedrooms. The back of the house features a two-story porch that is perfect for enjoying views of the private yard and Chebacco Lake. Custom details throughout are true to the Georgian style of the home, but retain an inviting charm that speaks to the livability of the home.

ロンドンにある高級な小さなトラディショナルスタイルのおしゃれな玄関ドア (グレーの壁、無垢フローリング、緑のドア、白い床、格子天井、塗装板張りの壁、白い天井) の写真
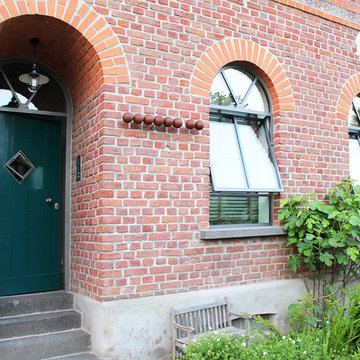
Außenansicht der vorher gezeigten Wohnzimmerfenster. Mit passender Haustür und und einer Hausnummer für fortgeschrittene: 6 rostige Kugeln + 2 rostige Kugeln ergibt Nummer 62.
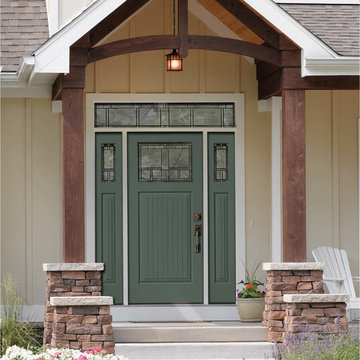
Therma-Tru Classic-Craft Canvas Collection fiberglass door painted Calabash Clash (PPG 1135-6) with Homeward decorative glass. Calabash Clash is an adaptable color that can evoke serenity or awaken a home to infinite possibilities. This color works best for reflective homeowners who are best described as smart, complex and stable.
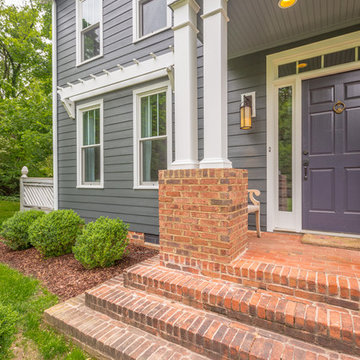
Project Details: We completely updated the look of this home with help from James Hardie siding and Renewal by Andersen windows. Here's a list of the products and colors used.
- Iron Gray JH Lap Siding
- Boothbay Blue JH Staggered Shake
- Light Mist JH Board & Batten
- Arctic White JH Trim
- Simulated Double-Hung Farmhouse Grilles (RbA)
- Double-Hung Farmhouse Grilles (RbA)
- Front Door Color: Behr paint in the color, Script Ink
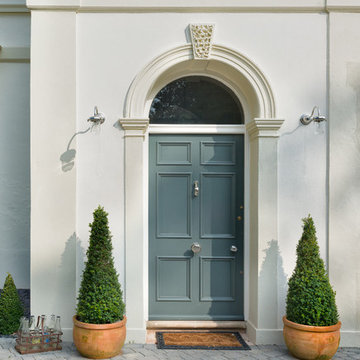
Traditional front door of this stylishly remodelled Victorian Villa in Sunny Torquay, South Devon Colin Cadle Photography, Photo Styling Jan Cadle
デヴォンにあるトランジショナルスタイルのおしゃれな玄関ドア (青いドア) の写真
デヴォンにあるトランジショナルスタイルのおしゃれな玄関ドア (青いドア) の写真

Our Austin studio decided to go bold with this project by ensuring that each space had a unique identity in the Mid-Century Modern style bathroom, butler's pantry, and mudroom. We covered the bathroom walls and flooring with stylish beige and yellow tile that was cleverly installed to look like two different patterns. The mint cabinet and pink vanity reflect the mid-century color palette. The stylish knobs and fittings add an extra splash of fun to the bathroom.
The butler's pantry is located right behind the kitchen and serves multiple functions like storage, a study area, and a bar. We went with a moody blue color for the cabinets and included a raw wood open shelf to give depth and warmth to the space. We went with some gorgeous artistic tiles that create a bold, intriguing look in the space.
In the mudroom, we used siding materials to create a shiplap effect to create warmth and texture – a homage to the classic Mid-Century Modern design. We used the same blue from the butler's pantry to create a cohesive effect. The large mint cabinets add a lighter touch to the space.
---
Project designed by the Atomic Ranch featured modern designers at Breathe Design Studio. From their Austin design studio, they serve an eclectic and accomplished nationwide clientele including in Palm Springs, LA, and the San Francisco Bay Area.
For more about Breathe Design Studio, see here: https://www.breathedesignstudio.com/
To learn more about this project, see here: https://www.breathedesignstudio.com/atomic-ranch
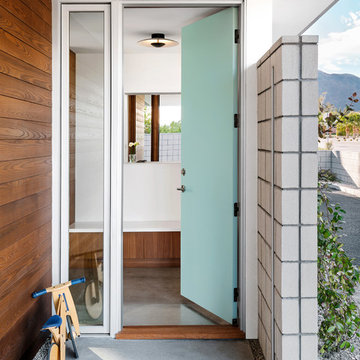
Axiom Desert House by Turkel Design in Palm Springs, California ; Photo by Chase Daniel ; front door paint from Dunn-Edwards
中くらいなコンテンポラリースタイルのおしゃれな玄関ドア (白い壁、コンクリートの床、青いドア、グレーの床) の写真
中くらいなコンテンポラリースタイルのおしゃれな玄関ドア (白い壁、コンクリートの床、青いドア、グレーの床) の写真
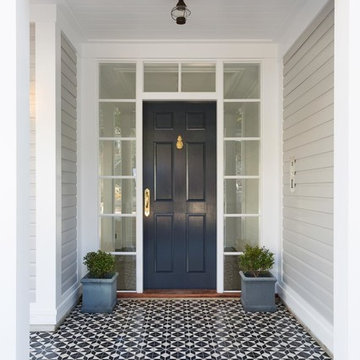
Traditional coastal Hamptons style home designed and built by Stritt Design and Construction. The front porch features a navy front door with glass sidelights, brass door hardware and a black and white patterned floor tile.
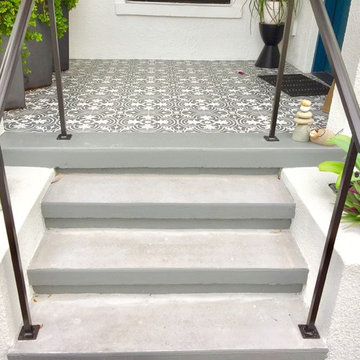
We rebuilt the entry stairs leading to the gorgeous patio.
Photo - Ricky Perrone
タンパにある小さな地中海スタイルのおしゃれな玄関ドア (白い壁、コンクリートの床、青いドア) の写真
タンパにある小さな地中海スタイルのおしゃれな玄関ドア (白い壁、コンクリートの床、青いドア) の写真
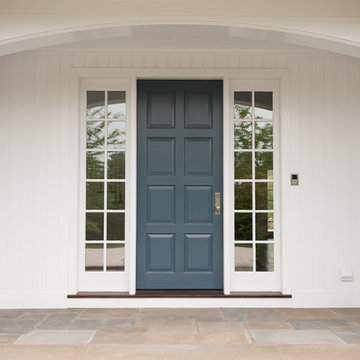
Upstate Door makes hand-crafted custom, semi-custom and standard interior and exterior doors from a full array of wood species and MDF materials. Custom 8 panel blue painted wood door with full-length 12 lite sidelites
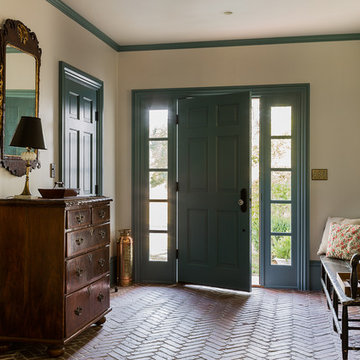
Michael J. Lee Photography
ボストンにあるトラディショナルスタイルのおしゃれな玄関ドア (レンガの床、青いドア、ベージュの壁) の写真
ボストンにあるトラディショナルスタイルのおしゃれな玄関ドア (レンガの床、青いドア、ベージュの壁) の写真
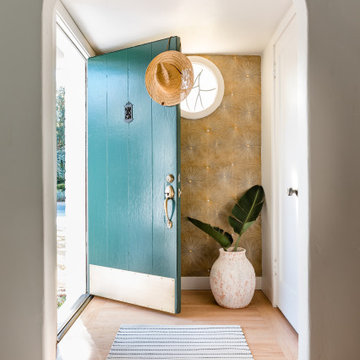
Bright blue and gold accents create a welcoming entry way to our Hollywood bungalow. Check out that gold statement wall paper!
サクラメントにあるビーチスタイルのおしゃれな玄関ドア (メタリックの壁、淡色無垢フローリング、青いドア、ベージュの床) の写真
サクラメントにあるビーチスタイルのおしゃれな玄関ドア (メタリックの壁、淡色無垢フローリング、青いドア、ベージュの床) の写真
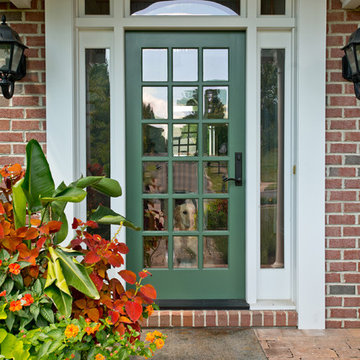
Hub Wilson Photography, Allentown, PA
フィラデルフィアにあるラグジュアリーな広いトラディショナルスタイルのおしゃれな玄関ドア (緑のドア) の写真
フィラデルフィアにあるラグジュアリーな広いトラディショナルスタイルのおしゃれな玄関ドア (緑のドア) の写真
片開きドア玄関ドア (青いドア、緑のドア、紫のドア) の写真
1
