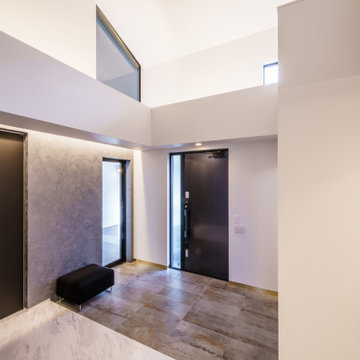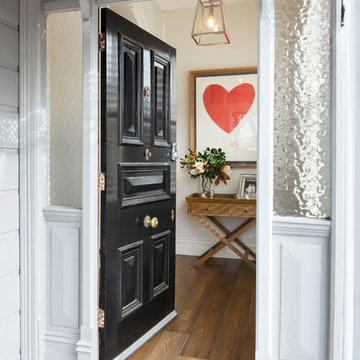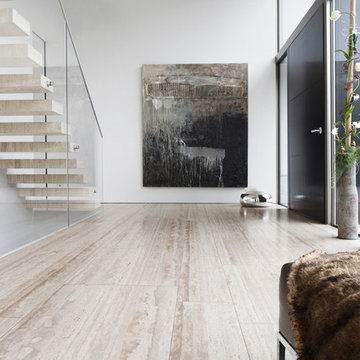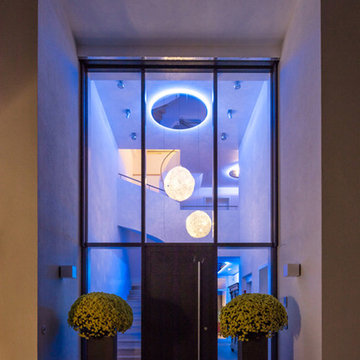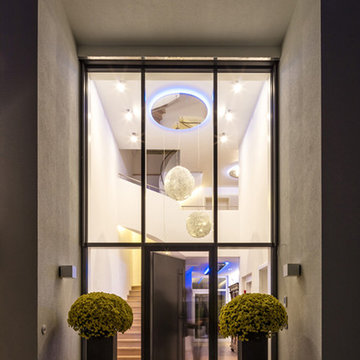巨大な片開きドア玄関 (黒いドア) の写真
絞り込み:
資材コスト
並び替え:今日の人気順
写真 141〜160 枚目(全 167 枚)
1/4
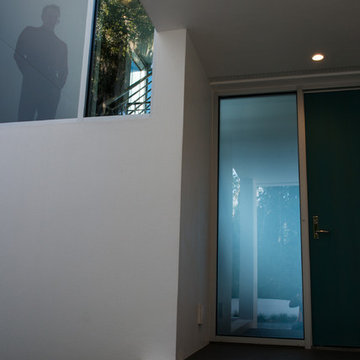
©Judy Watson Tracy Photography
オーランドにあるラグジュアリーな巨大なモダンスタイルのおしゃれな玄関ドア (黒いドア) の写真
オーランドにあるラグジュアリーな巨大なモダンスタイルのおしゃれな玄関ドア (黒いドア) の写真
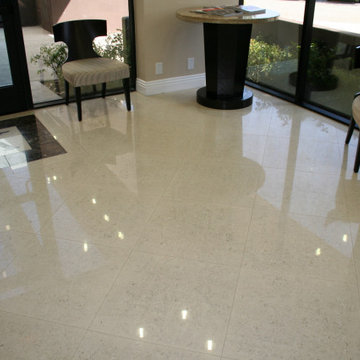
Marble flooring with custom business logo at entrance.
オレンジカウンティにある高級な巨大なおしゃれな玄関ドア (ベージュの壁、大理石の床、黒いドア、マルチカラーの床) の写真
オレンジカウンティにある高級な巨大なおしゃれな玄関ドア (ベージュの壁、大理石の床、黒いドア、マルチカラーの床) の写真
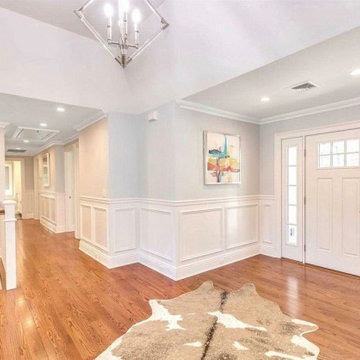
Staging Solutions and Designs by Leonor - Leonor Burgos, Designer & Home Staging Professional
ニューヨークにある巨大なコンテンポラリースタイルのおしゃれな玄関ロビー (青い壁、淡色無垢フローリング、黒いドア、ベージュの床、折り上げ天井) の写真
ニューヨークにある巨大なコンテンポラリースタイルのおしゃれな玄関ロビー (青い壁、淡色無垢フローリング、黒いドア、ベージュの床、折り上げ天井) の写真
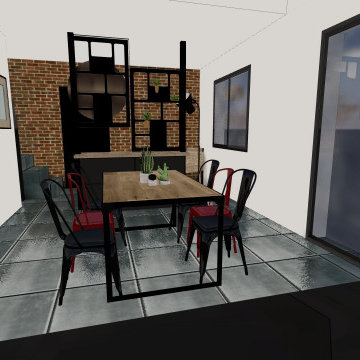
La problématique de la propriétaire de ce pièce de vie est que la porte d'entrée donne directement sur la table de salle à manger. Home by Yolaine a donc proposé des images 3D avec création d'un meuble de séparation, conçu à partir de meubles de cuisine et de panneaux de séparation disponibles dans le commerce.
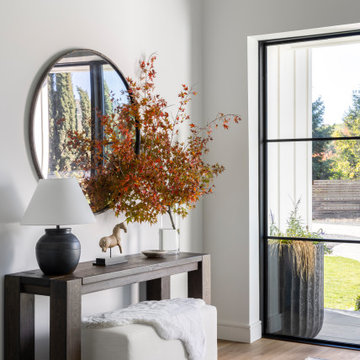
Modern Farmhouse foyer welcomes you with just enough artifacts and accessories. Beautiful fall leaves from the surrounding ground add vibrant color of the harvest season to the foyer.
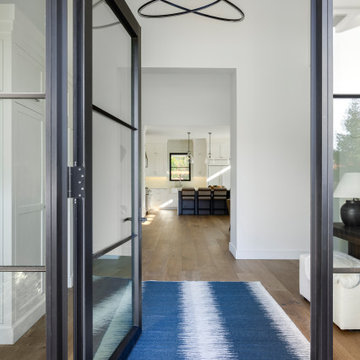
Modern Farmhouse foyer welcomes you with a contemporary LED chandelier, adding a fresh youthful vibe to the first impression of the house.
サンフランシスコにあるラグジュアリーな巨大なカントリー風のおしゃれな玄関ドア (白い壁、黒いドア、無垢フローリング、ベージュの床) の写真
サンフランシスコにあるラグジュアリーな巨大なカントリー風のおしゃれな玄関ドア (白い壁、黒いドア、無垢フローリング、ベージュの床) の写真
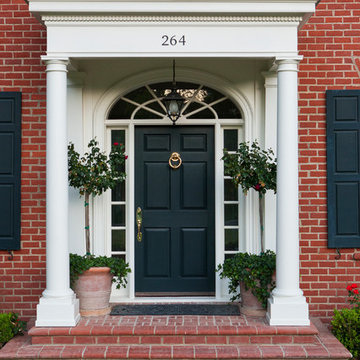
SoCal Contractor- Construction
Lori Dennis Inc- Interior Design
Mark Tanner-Photography
サンディエゴにあるラグジュアリーな巨大なトラディショナルスタイルのおしゃれな玄関ドア (白い壁、レンガの床、黒いドア) の写真
サンディエゴにあるラグジュアリーな巨大なトラディショナルスタイルのおしゃれな玄関ドア (白い壁、レンガの床、黒いドア) の写真
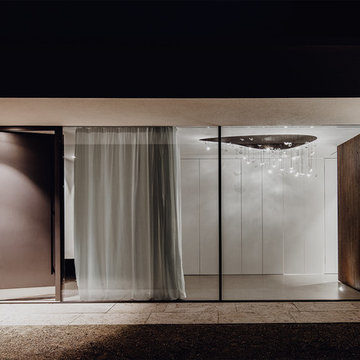
ミュンヘンにあるラグジュアリーな巨大なモダンスタイルのおしゃれな玄関ロビー (白い壁、コンクリートの床、黒いドア、グレーの床) の写真
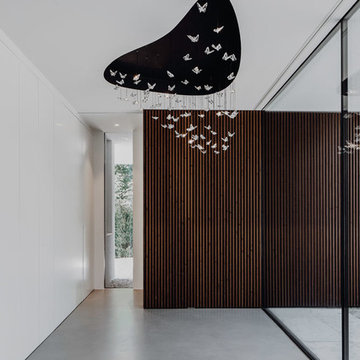
ミュンヘンにあるラグジュアリーな巨大なモダンスタイルのおしゃれな玄関ロビー (白い壁、コンクリートの床、黒いドア、グレーの床) の写真
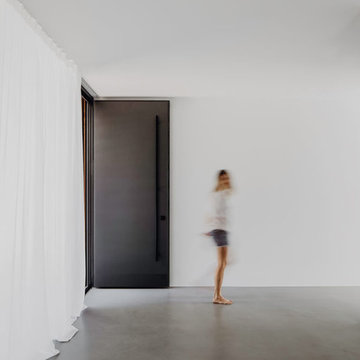
ミュンヘンにあるラグジュアリーな巨大なモダンスタイルのおしゃれな玄関ロビー (白い壁、コンクリートの床、黒いドア、グレーの床) の写真
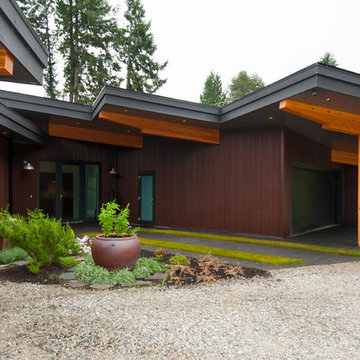
This home was designed to block traffic noise from the nearby highway and provide ocean views from every room. The entry courtyard is enclosed by two wings which then unfold around the site.
The minimalist central living area has a 30' wide by 8' high sliding glass door that opens to a deck, with views of the ocean, extending the entire length of the house.
The home is built using glulam beams with corrugated metal siding and cement board on the exterior and radiant heated, polished concrete floors on the interior.
Photographer: Stacey Thomas
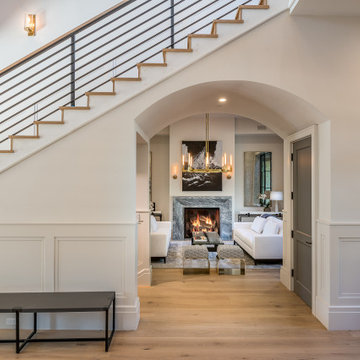
ロサンゼルスにあるラグジュアリーな巨大なトランジショナルスタイルのおしゃれな玄関ホール (白い壁、淡色無垢フローリング、黒いドア、ベージュの床、パネル壁) の写真
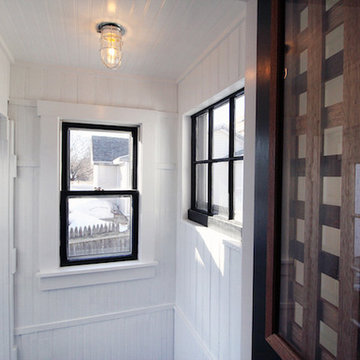
This property was completely outdated and in very poor condition. The LKRDC team gave this waterfront cottage a MAJOR renovation from foundation to rooftop and everything in between.
For more renovation projects visit, http://www.lkrdc.com
photo by Melissa Quintal
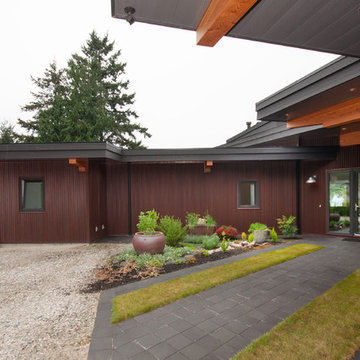
This home was designed to block traffic noise from the nearby highway and provide ocean views from every room. The entry courtyard is enclosed by two wings which then unfold around the site.
The minimalist central living area has a 30' wide by 8' high sliding glass door that opens to a deck, with views of the ocean, extending the entire length of the house.
The home is built using glulam beams with corrugated metal siding and cement board on the exterior and radiant heated, polished concrete floors on the interior.
Photographer: Vern Minard
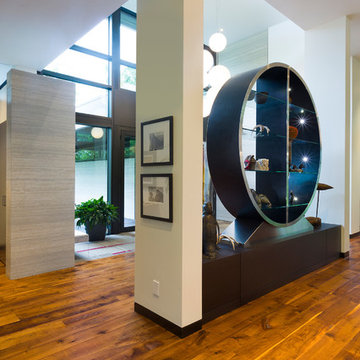
Rustic and modern at it's finest. These hardwood floors look more like art than just flooring. They are the foundation of your design.
他の地域にあるラグジュアリーな巨大なコンテンポラリースタイルのおしゃれな玄関ロビー (黄色い壁、無垢フローリング、黒いドア、茶色い床) の写真
他の地域にあるラグジュアリーな巨大なコンテンポラリースタイルのおしゃれな玄関ロビー (黄色い壁、無垢フローリング、黒いドア、茶色い床) の写真
巨大な片開きドア玄関 (黒いドア) の写真
8
